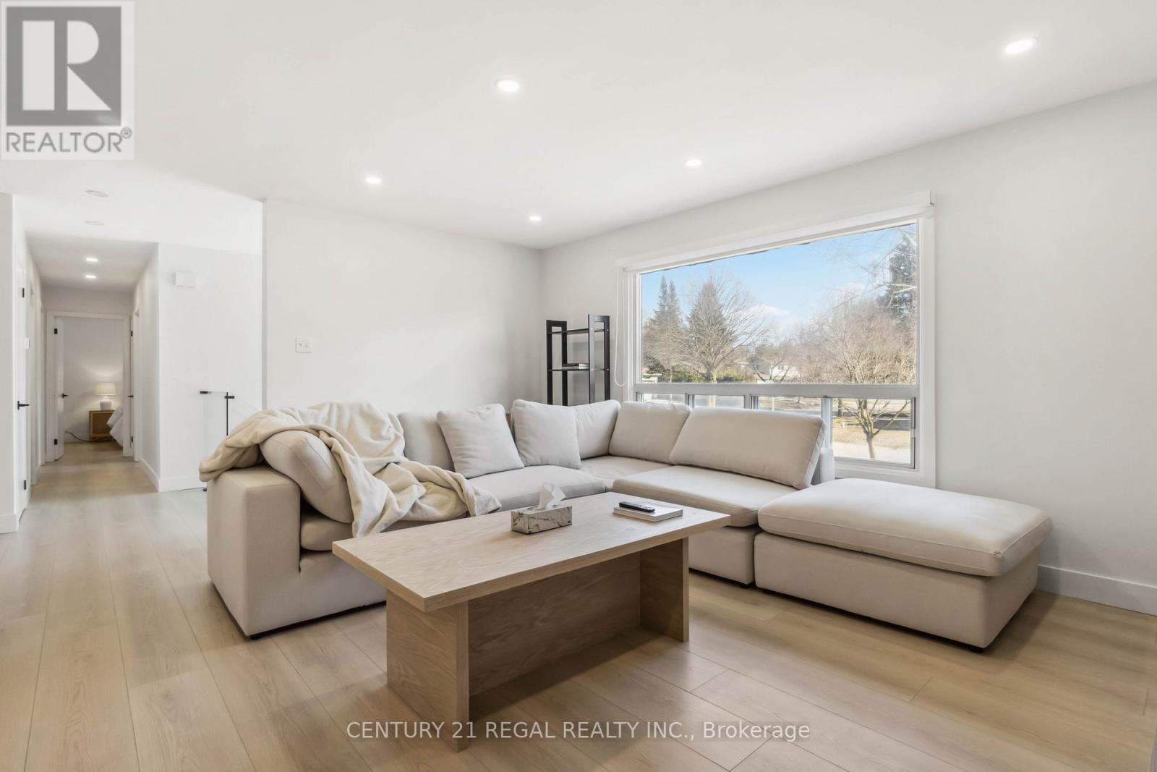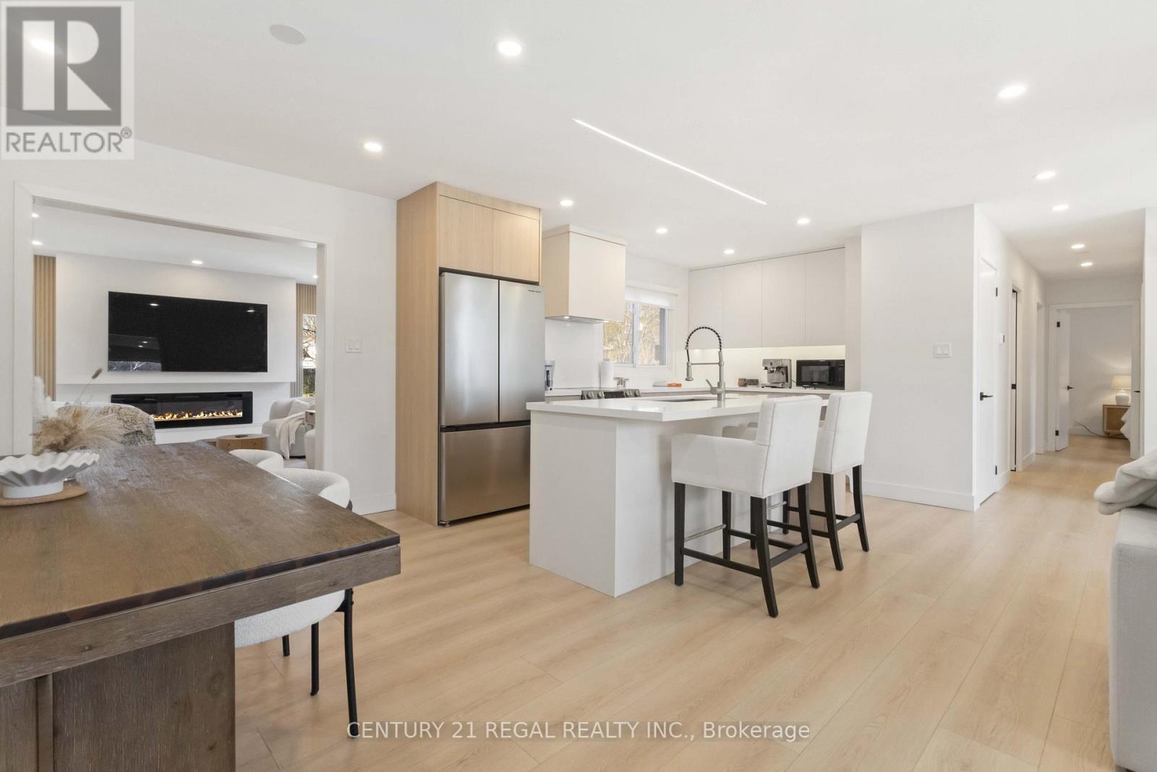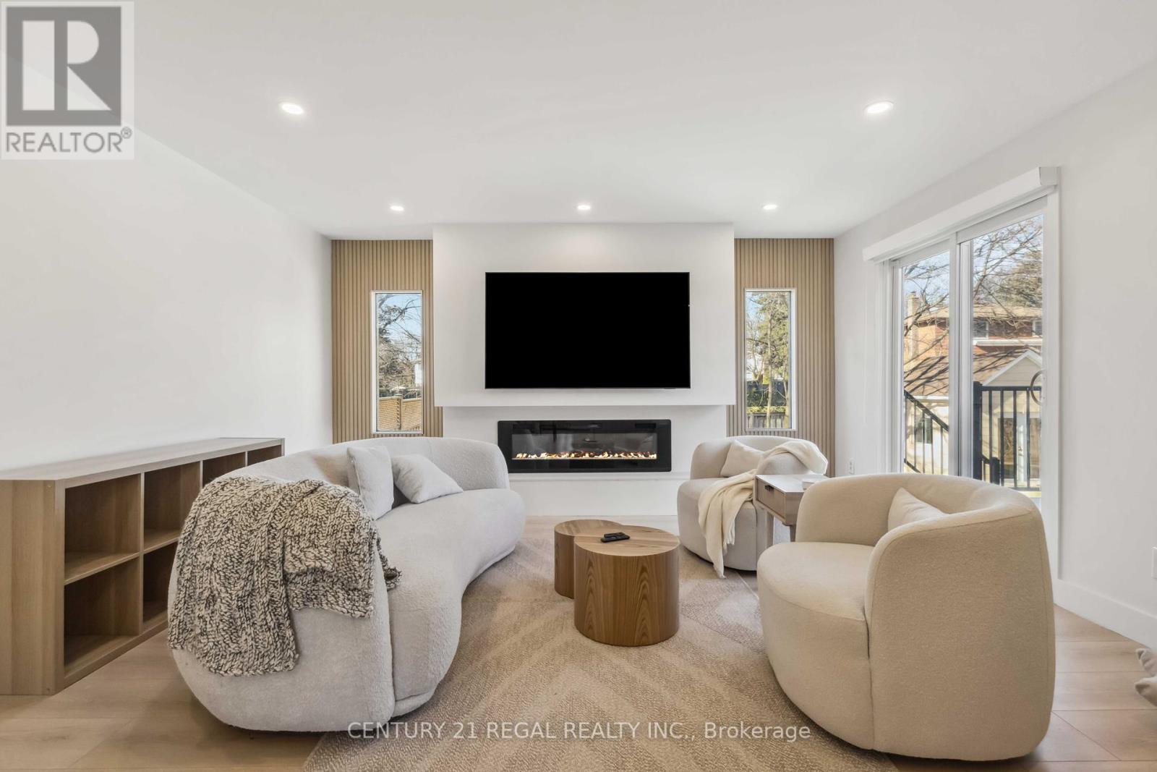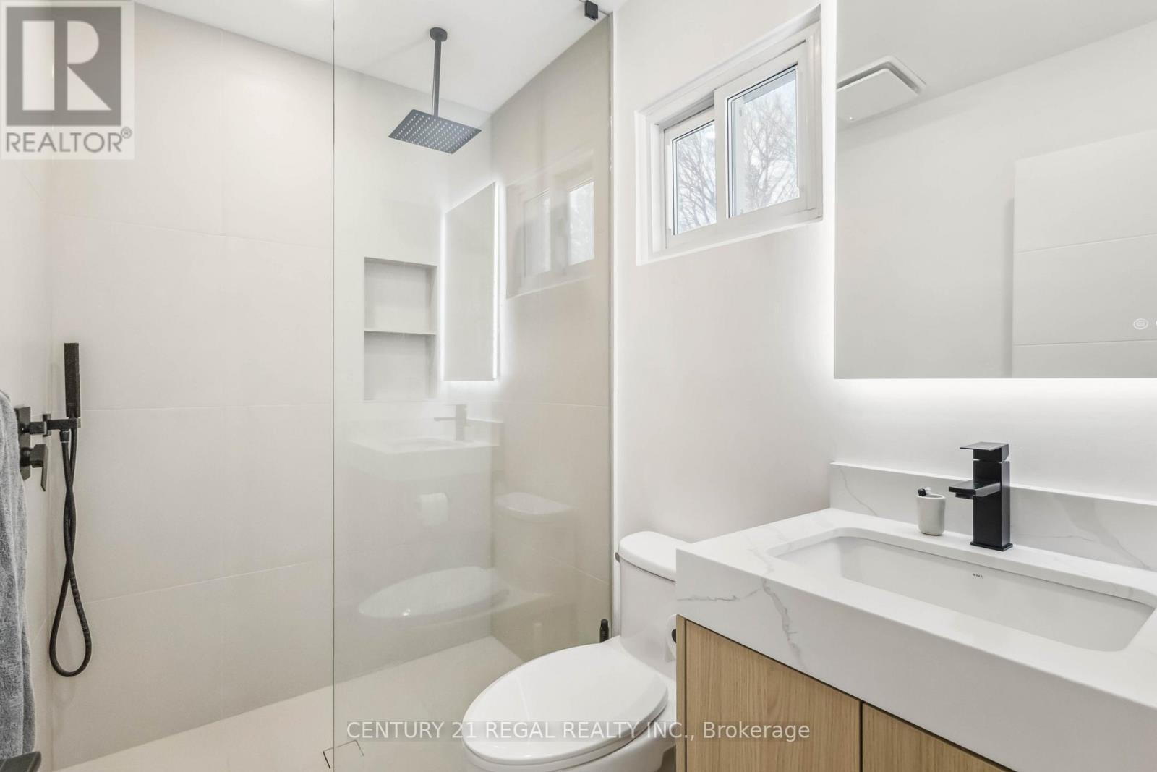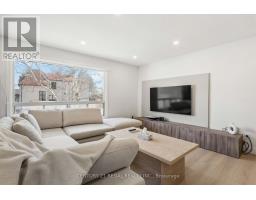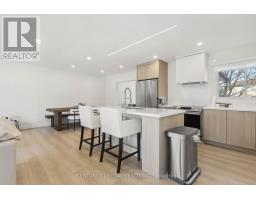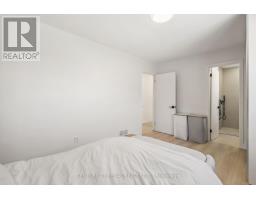26 Sir Bedevere Place Markham, Ontario L3P 2W2
$1,188,000
IF YOU LOVE ENTERTAINING, YOU WON'T WANT TO MISS THIS! Welcome to 26 Sir Bedevere Place, a 60 ft wide lot detached home in Markham Village! This home features newer flooring and modern fixtures throughout. The gourmet kitchen boasts stainless steel appliances, a quartz countertop, and a large island.Additional upgrades include a new air conditioner (2024). The open-concept living and dining area seamlessly flows into the sleek kitchen. The primary bedroom features a 3-piece ensuite.The finished basement offers a separate entrance, a 3-piece bathroom, and a spacious open rec room perfect for workouts or entertaining.Step into the tastefully landscaped backyard, complete with two sheds for extra storage.Located in a quiet neighborhood with easy access to Hwy 7/407, GO Station, Markham Stouffville Hospital, Markville Mall, Costco, parks, and more! (id:50886)
Open House
This property has open houses!
2:00 pm
Ends at:4:00 pm
2:00 pm
Ends at:4:00 pm
Property Details
| MLS® Number | N12059466 |
| Property Type | Single Family |
| Community Name | Markham Village |
| Equipment Type | Water Heater |
| Features | Carpet Free |
| Parking Space Total | 4 |
| Rental Equipment Type | Water Heater |
Building
| Bathroom Total | 3 |
| Bedrooms Above Ground | 3 |
| Bedrooms Total | 3 |
| Appliances | Dishwasher, Dryer, Garage Door Opener, Stove, Washer, Window Coverings, Refrigerator |
| Architectural Style | Raised Bungalow |
| Basement Development | Finished |
| Basement Features | Separate Entrance |
| Basement Type | N/a (finished) |
| Construction Style Attachment | Detached |
| Cooling Type | Central Air Conditioning |
| Exterior Finish | Brick, Vinyl Siding |
| Foundation Type | Unknown |
| Heating Fuel | Natural Gas |
| Heating Type | Forced Air |
| Stories Total | 1 |
| Type | House |
| Utility Water | Municipal Water |
Parking
| Attached Garage | |
| Garage |
Land
| Acreage | No |
| Sewer | Sanitary Sewer |
| Size Depth | 111 Ft ,11 In |
| Size Frontage | 60 Ft |
| Size Irregular | 60 X 111.94 Ft |
| Size Total Text | 60 X 111.94 Ft |
Rooms
| Level | Type | Length | Width | Dimensions |
|---|---|---|---|---|
| Basement | Recreational, Games Room | 4.99 m | 6.87 m | 4.99 m x 6.87 m |
| Basement | Cold Room | 3.8 m | 4.54 m | 3.8 m x 4.54 m |
| Main Level | Living Room | 4.85 m | 3.35 m | 4.85 m x 3.35 m |
| Main Level | Dining Room | 2.89 m | 3.65 m | 2.89 m x 3.65 m |
| Main Level | Kitchen | 4.31 m | 3.65 m | 4.31 m x 3.65 m |
| Main Level | Family Room | 4.85 m | 4.65 m | 4.85 m x 4.65 m |
| Main Level | Primary Bedroom | 3.89 m | 3.08 m | 3.89 m x 3.08 m |
| Main Level | Bedroom 2 | 4.17 m | 3.05 m | 4.17 m x 3.05 m |
| Main Level | Bedroom 3 | 3.1 m | 3.02 m | 3.1 m x 3.02 m |
Contact Us
Contact us for more information
Peter Yan
Salesperson
4030 Sheppard Ave. E.
Toronto, Ontario M1S 1S6
(416) 291-0929
(416) 291-0984
www.century21regal.com/




