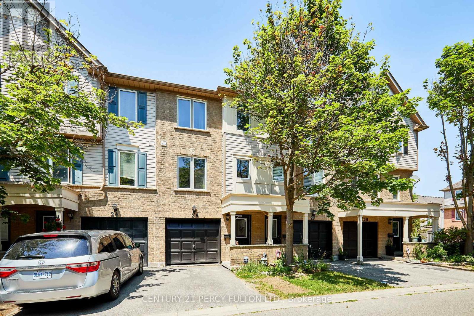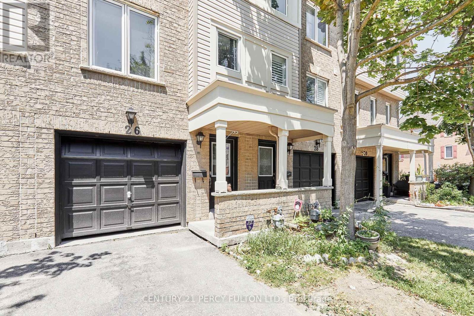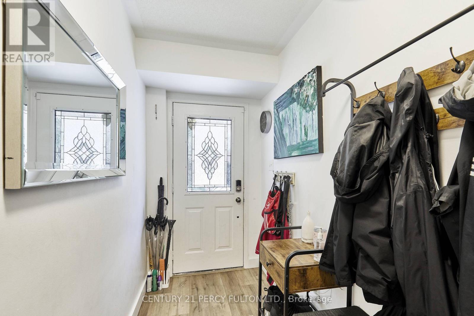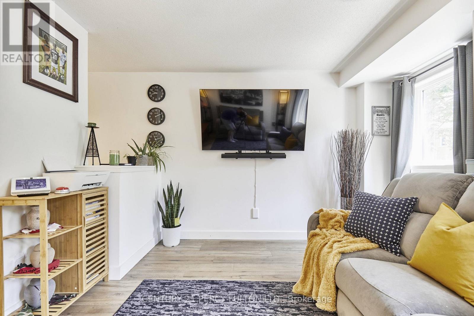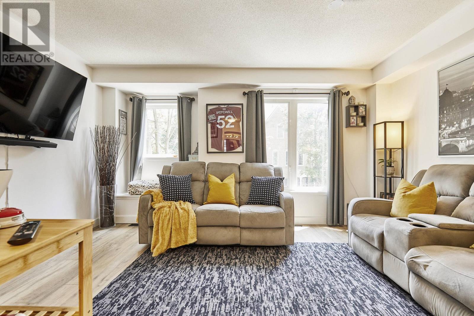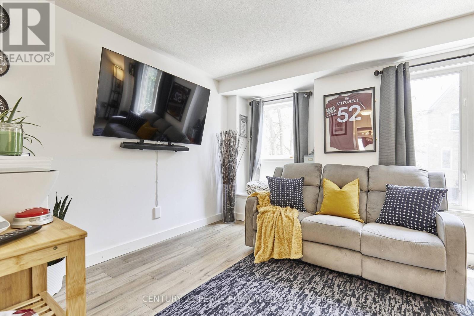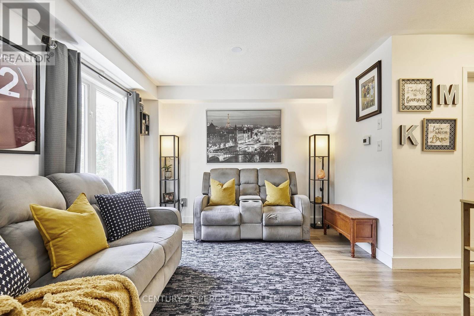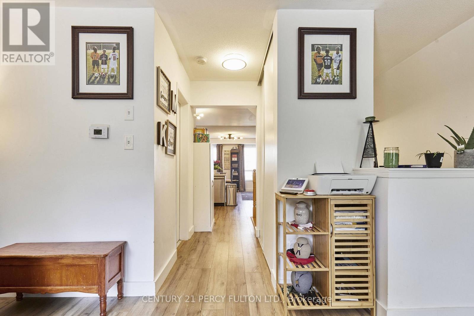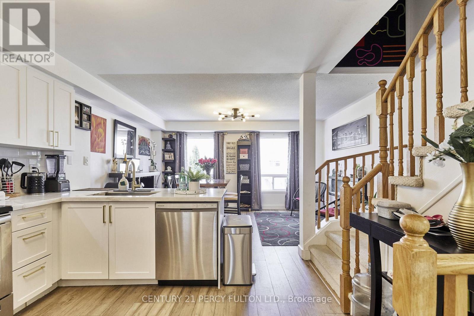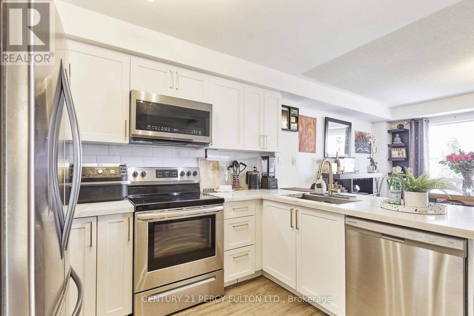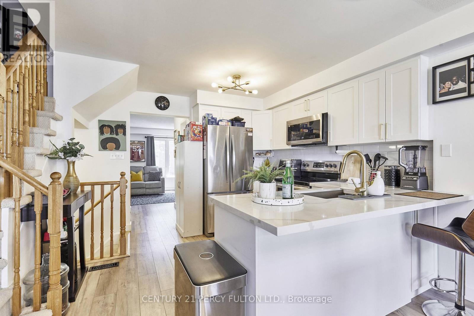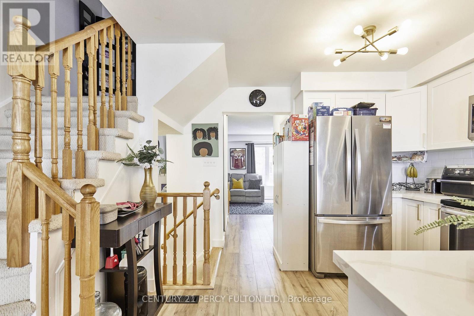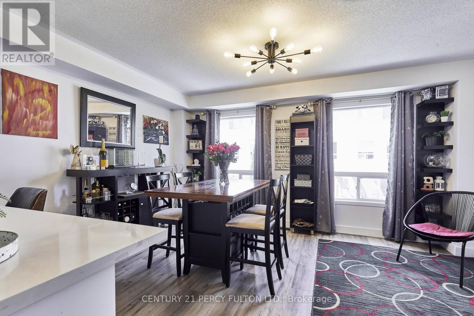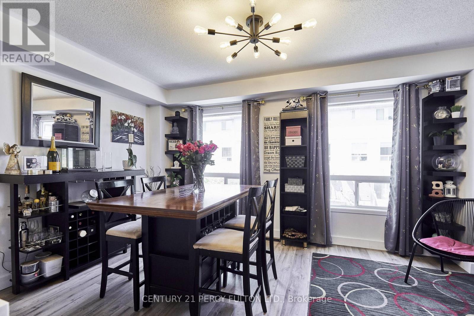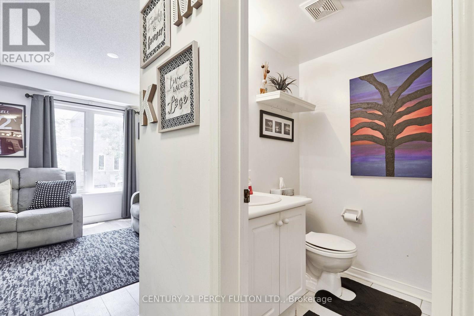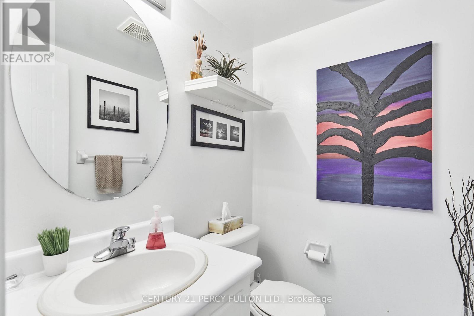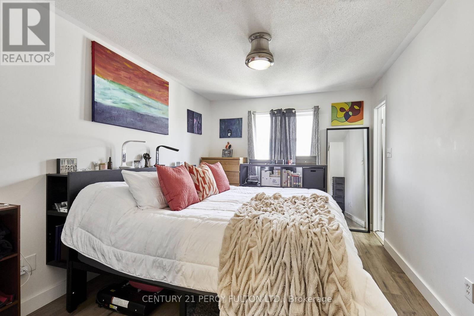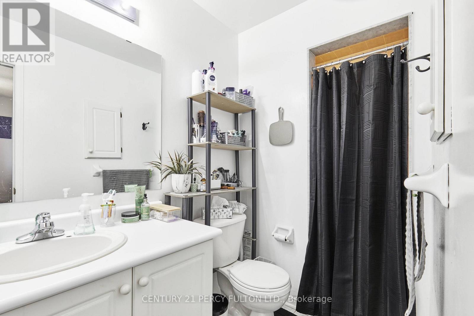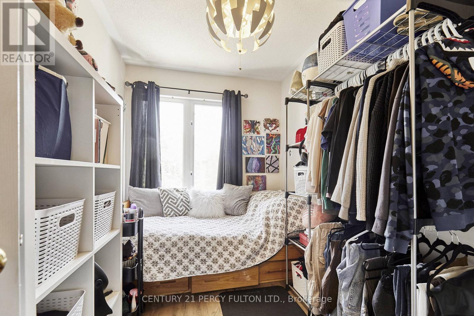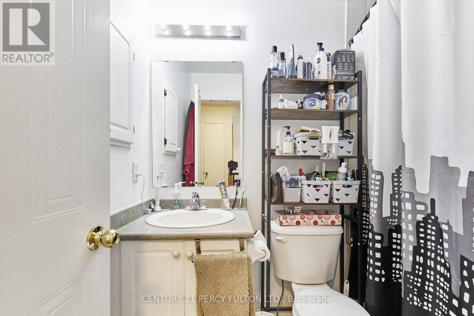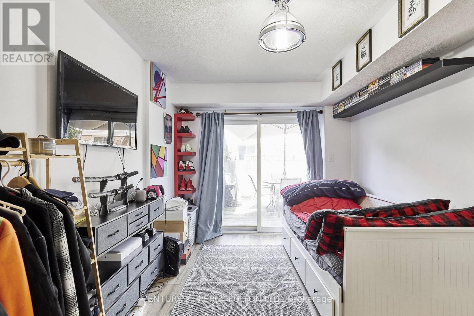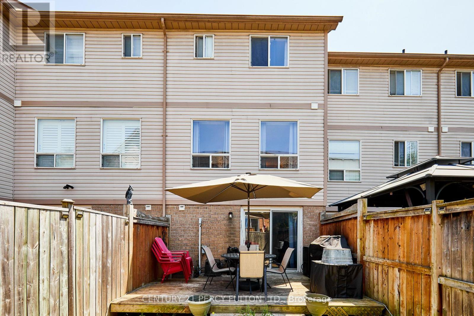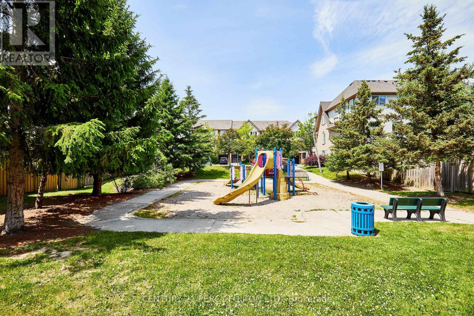26 Spraggins Lane Ajax, Ontario L1T 4H2
$729,000Maintenance, Common Area Maintenance, Insurance, Water
$221 Monthly
Maintenance, Common Area Maintenance, Insurance, Water
$221 MonthlyThis 3 Bedroom, 3Baths Fully upgraded townhouse sits in one of Ajax's Prime Location. Modern look with vinyl floors throughout. Upgraded kitchen with quartz counters, backsplash, breakfast bar, SS Appliances. Upgraded Prim Bedroom with 4 pcs Ensuite. Finished Walkout Basement. Step out to fenced backyard with deck and interlock. Steps to transit, school, groceries, restaurants, pharmacy, medical clinics, shopping and all convenient amenities. Mins drive to Hwy 401, and 407, and Go Train. Great Investment Property ! Tenants willing to stay on. (id:50886)
Property Details
| MLS® Number | E12289338 |
| Property Type | Single Family |
| Community Name | Central |
| Community Features | Pets Allowed With Restrictions |
| Equipment Type | Water Heater |
| Features | Carpet Free |
| Parking Space Total | 2 |
| Rental Equipment Type | Water Heater |
Building
| Bathroom Total | 3 |
| Bedrooms Above Ground | 3 |
| Bedrooms Total | 3 |
| Appliances | Dishwasher, Dryer, Stove, Washer, Refrigerator |
| Basement Development | Finished |
| Basement Features | Walk Out |
| Basement Type | N/a (finished) |
| Cooling Type | Central Air Conditioning |
| Exterior Finish | Brick, Vinyl Siding |
| Flooring Type | Vinyl, Concrete |
| Half Bath Total | 1 |
| Heating Fuel | Natural Gas |
| Heating Type | Forced Air |
| Stories Total | 3 |
| Size Interior | 1,200 - 1,399 Ft2 |
| Type | Row / Townhouse |
Parking
| Garage |
Land
| Acreage | No |
Rooms
| Level | Type | Length | Width | Dimensions |
|---|---|---|---|---|
| Second Level | Kitchen | 3.44 m | 3 m | 3.44 m x 3 m |
| Second Level | Dining Room | 4.3 m | 3.08 m | 4.3 m x 3.08 m |
| Second Level | Family Room | 4.3 m | 3.08 m | 4.3 m x 3.08 m |
| Second Level | Living Room | 4.3 m | 3.07 m | 4.3 m x 3.07 m |
| Third Level | Primary Bedroom | 5.52 m | 3.35 m | 5.52 m x 3.35 m |
| Third Level | Bedroom 2 | 3.67 m | 2.22 m | 3.67 m x 2.22 m |
| Third Level | Bedroom 3 | 3.37 m | 2.24 m | 3.37 m x 2.24 m |
| Basement | Recreational, Games Room | Measurements not available | ||
| Basement | Laundry Room | Measurements not available | ||
| Main Level | Foyer | Measurements not available |
https://www.realtor.ca/real-estate/28614981/26-spraggins-lane-ajax-central-central
Contact Us
Contact us for more information
Celine Ramlochan
Salesperson
(416) 893-5885
2911 Kennedy Road
Toronto, Ontario M1V 1S8
(416) 298-8200
(416) 298-6602
HTTP://www.c21percyfulton.com
Muhammed Waqas
Salesperson
(647) 274-9023
muhammed-waqas.c21.ca/
www.facebook.com/REwithMuhammed
2911 Kennedy Road
Toronto, Ontario M1V 1S8
(416) 298-8200
(416) 298-6602
HTTP://www.c21percyfulton.com

