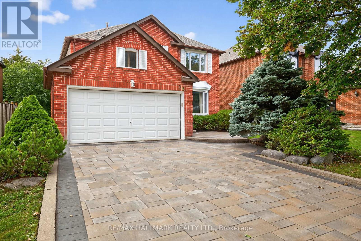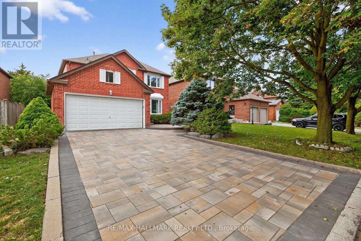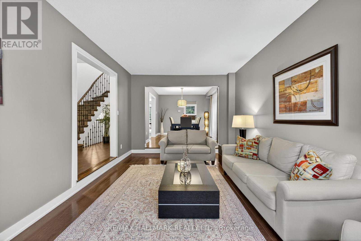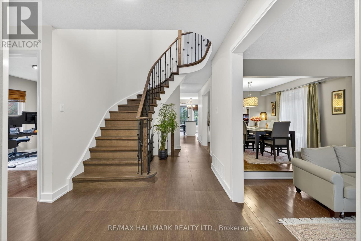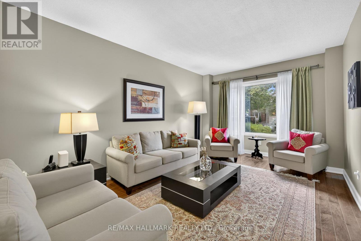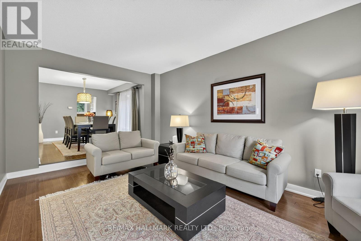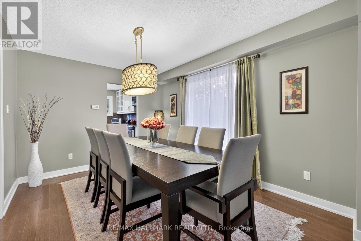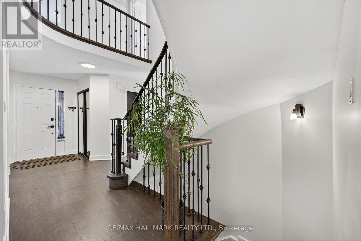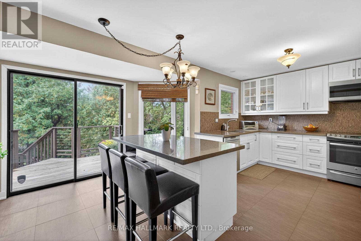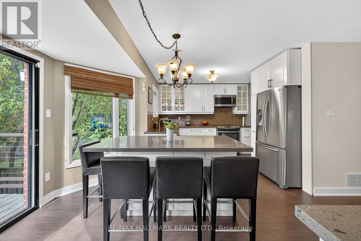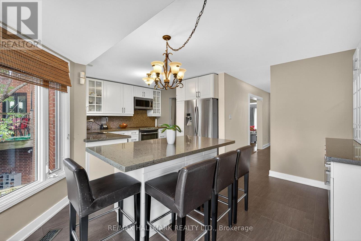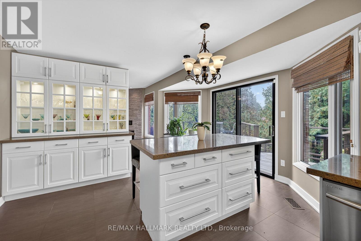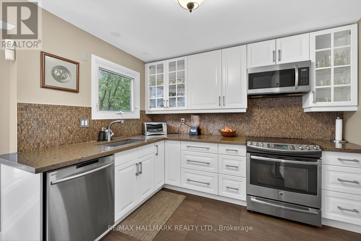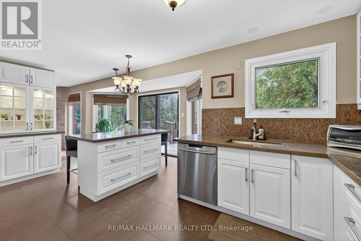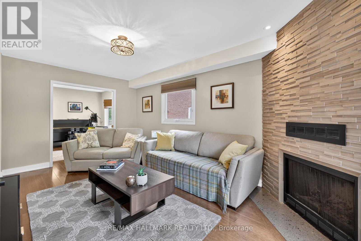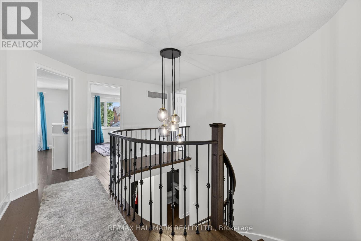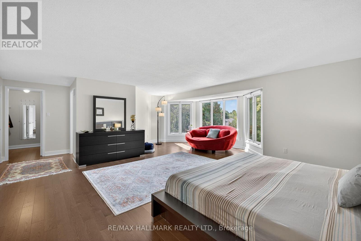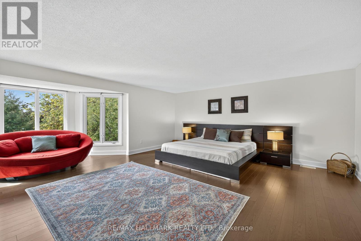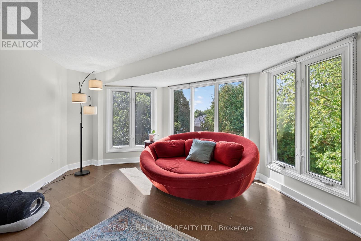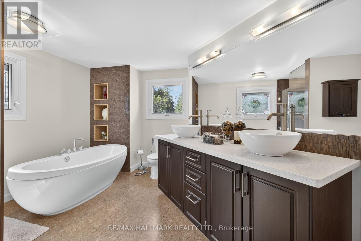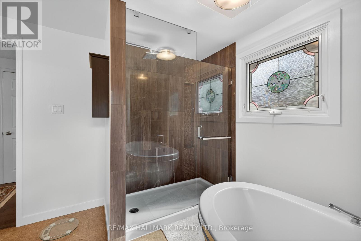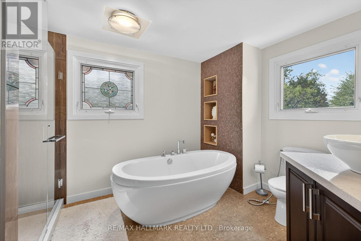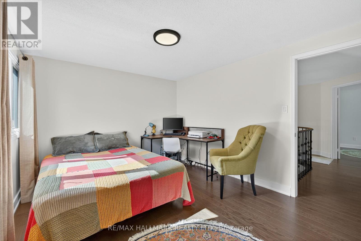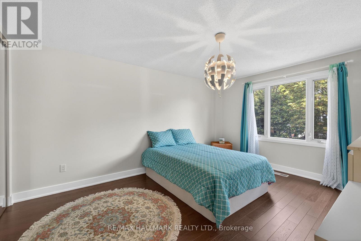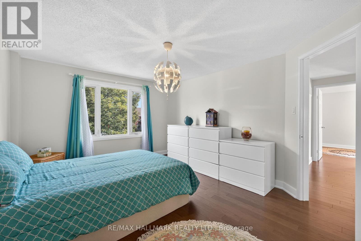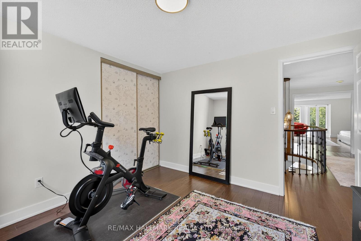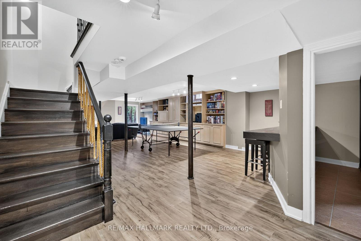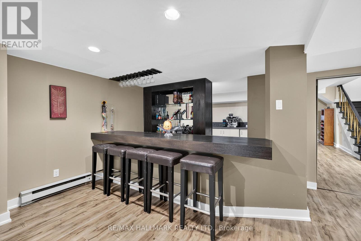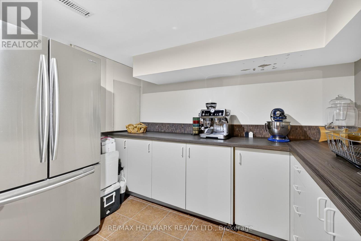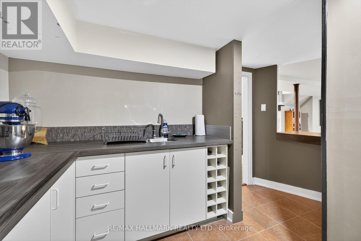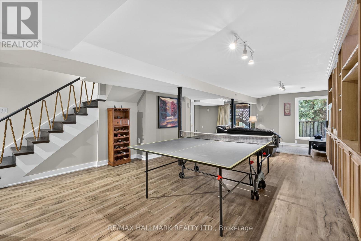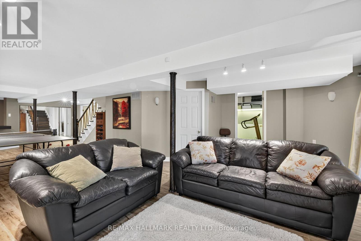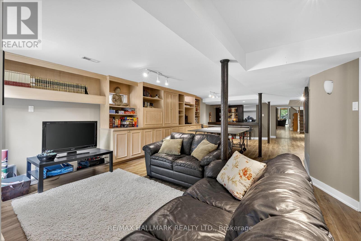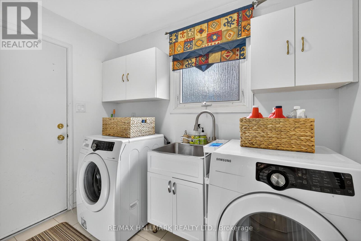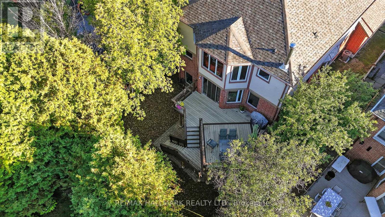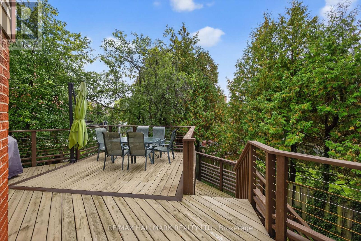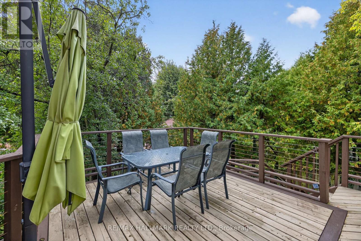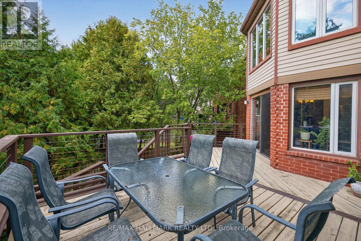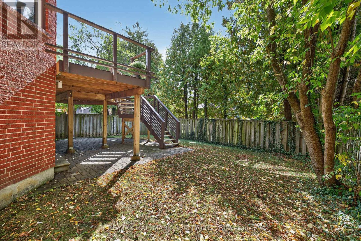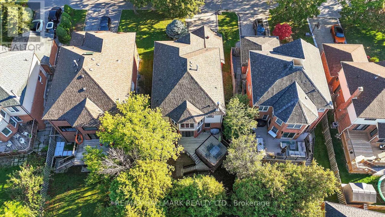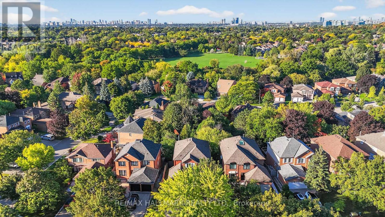26 Stacey Crescent Markham, Ontario L3T 6Z4
$1,799,000
Welcome to 26 Stacey Crescent, a beautifully upgraded 4-bedroom, 4-bathroom detached home with a double garage in the prestigious Thornlea community of Markham. Offering nearly 3,746 sq. ft. of living space including a finished walkout basement with a second kitchen, this elegant home blends quality finishes with modern comfort. The main level features hardwood floors, premium porcelain tiles, and a gourmet kitchen with custom cabinetry, stone counters, backsplash, and island. The family room includes a custom fireplace with built-ins, and a main floor office provides an ideal workspace. Upstairs, the primary suite offers a spa-like ensuite, walk-in closet, and sitting area. The walkout basement adds a rec room, wet bar, nanny suite, kitchen, and full bath, four years new shingle roof and furnace. Outdoors, the home impresses with a newly interlocked driveway offering parking for four (no sidewalk), elegant entryway, landscaped yard, and a large private deck surrounded by mature trees perfect for entertaining or quiet relaxation. Ideally located just steps to parks and trails, close to top-ranked schools including Thornlea SS (French Immersion), Bayview Fairways PS, Bayview Glen PS and St. Robert CHS (IB program), with quick access to Hwy 404, 407, Steeles, and Hwy 7 shopping and dining. (id:50886)
Property Details
| MLS® Number | N12460445 |
| Property Type | Single Family |
| Community Name | Thornlea |
| Amenities Near By | Park, Place Of Worship, Public Transit, Schools |
| Community Features | Community Centre |
| Parking Space Total | 6 |
Building
| Bathroom Total | 4 |
| Bedrooms Above Ground | 4 |
| Bedrooms Below Ground | 2 |
| Bedrooms Total | 6 |
| Age | 31 To 50 Years |
| Amenities | Fireplace(s) |
| Appliances | Central Vacuum, All, Dishwasher, Dryer, Microwave, Range, Stove, Washer, Window Coverings, Refrigerator |
| Basement Development | Finished |
| Basement Features | Walk Out |
| Basement Type | N/a (finished) |
| Construction Style Attachment | Detached |
| Cooling Type | Central Air Conditioning |
| Exterior Finish | Brick |
| Fireplace Present | Yes |
| Fireplace Total | 1 |
| Flooring Type | Hardwood, Porcelain Tile |
| Foundation Type | Concrete |
| Half Bath Total | 1 |
| Heating Fuel | Natural Gas |
| Heating Type | Forced Air |
| Stories Total | 2 |
| Size Interior | 2,500 - 3,000 Ft2 |
| Type | House |
| Utility Water | Municipal Water |
Parking
| Garage |
Land
| Acreage | No |
| Land Amenities | Park, Place Of Worship, Public Transit, Schools |
| Sewer | Sanitary Sewer |
| Size Depth | 111 Ft ,2 In |
| Size Frontage | 49 Ft ,2 In |
| Size Irregular | 49.2 X 111.2 Ft ; Slightly Irregular (see 1983 Survey) |
| Size Total Text | 49.2 X 111.2 Ft ; Slightly Irregular (see 1983 Survey)|under 1/2 Acre |
Rooms
| Level | Type | Length | Width | Dimensions |
|---|---|---|---|---|
| Second Level | Bedroom 4 | 4.75 m | 3.22 m | 4.75 m x 3.22 m |
| Second Level | Primary Bedroom | 7.04 m | 6.45 m | 7.04 m x 6.45 m |
| Second Level | Bedroom 2 | 4.45 m | 3.43 m | 4.45 m x 3.43 m |
| Second Level | Bedroom 3 | 3.37 m | 3.35 m | 3.37 m x 3.35 m |
| Basement | Recreational, Games Room | 10.34 m | 4.93 m | 10.34 m x 4.93 m |
| Basement | Bedroom | 3.76 m | 2.92 m | 3.76 m x 2.92 m |
| Main Level | Living Room | 5.7 m | 3.39 m | 5.7 m x 3.39 m |
| Main Level | Dining Room | 3.95 m | 3.12 m | 3.95 m x 3.12 m |
| Main Level | Kitchen | 3.2 m | 3.12 m | 3.2 m x 3.12 m |
| Main Level | Eating Area | 4.36 m | 4.14 m | 4.36 m x 4.14 m |
| Main Level | Family Room | 5.28 m | 3.36 m | 5.28 m x 3.36 m |
| Main Level | Office | 3.38 m | 3.07 m | 3.38 m x 3.07 m |
Utilities
| Cable | Installed |
| Electricity | Installed |
| Sewer | Installed |
https://www.realtor.ca/real-estate/28985321/26-stacey-crescent-markham-thornlea-thornlea
Contact Us
Contact us for more information
Jay Ahmadi Zabihi
Salesperson
(416) 809-1194
www.youtube.com/embed/qfipAwUdnZk
www.jzabihi.com/
www.facebook.com/javadazabihi
ca.linkedin.com/in/javadzabihi
9555 Yonge Street #201
Richmond Hill, Ontario L4C 9M5
(905) 883-4922
(905) 883-1521

