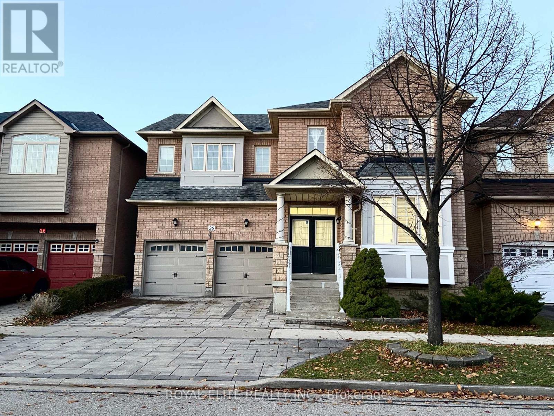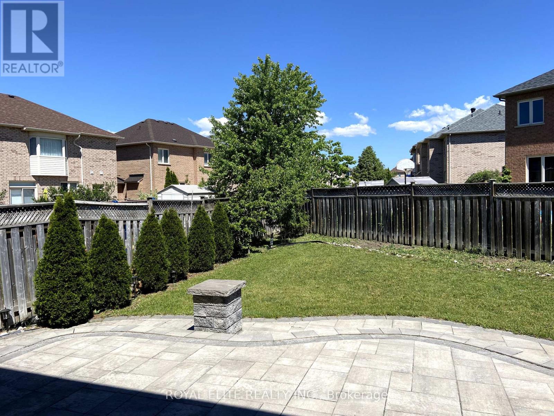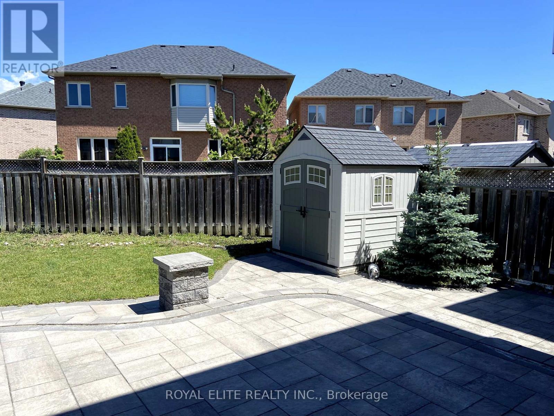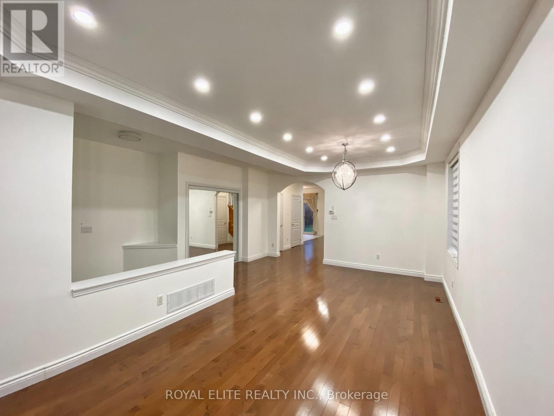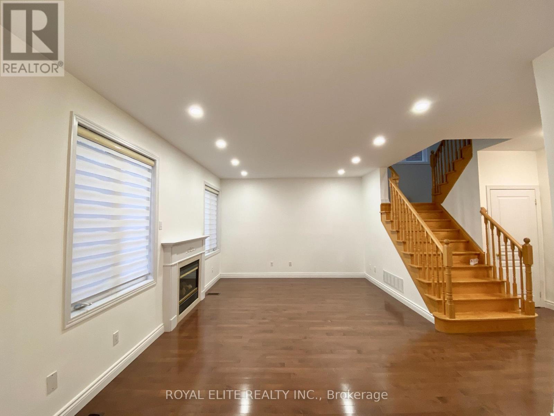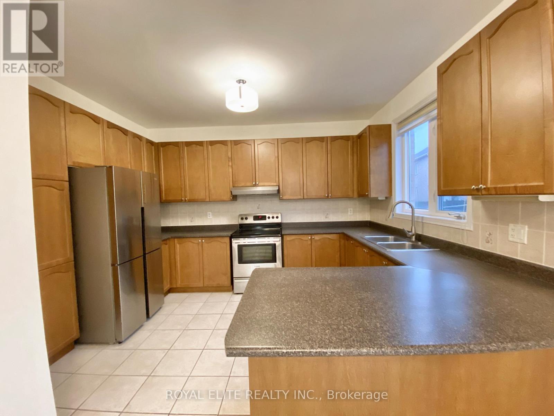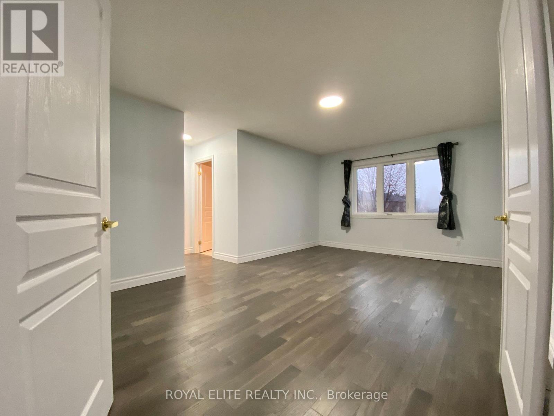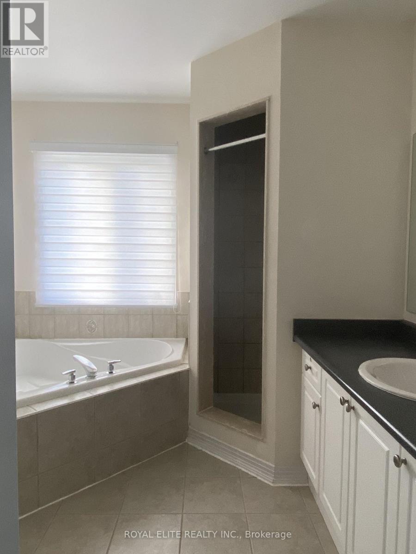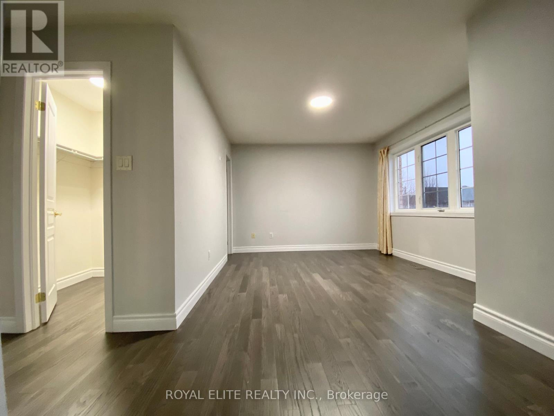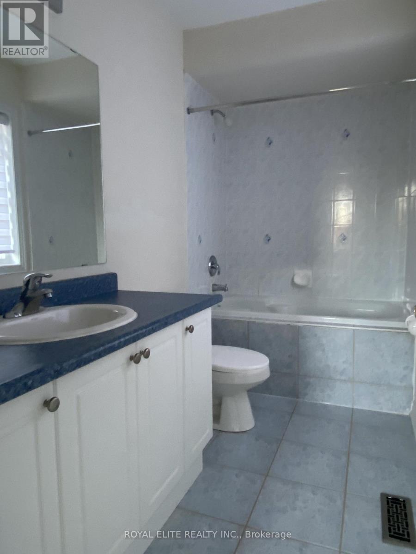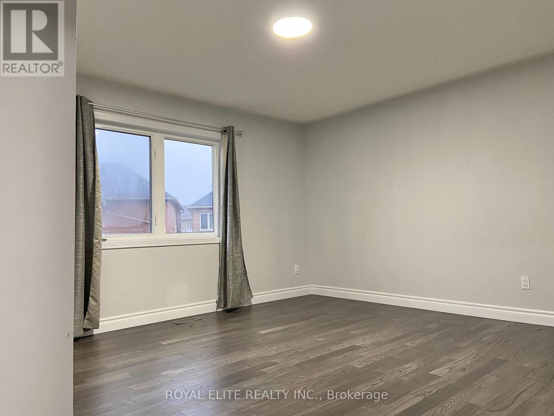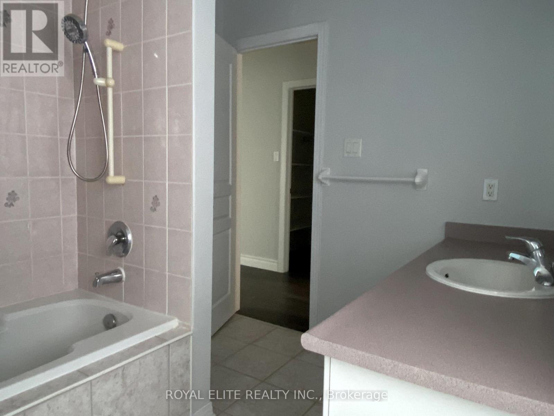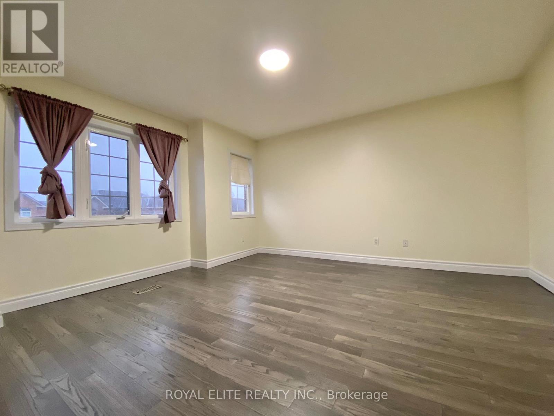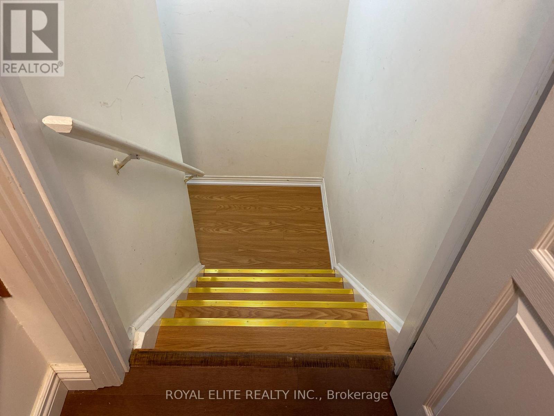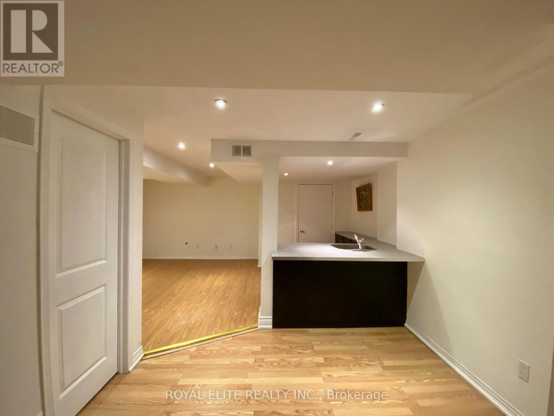26 Starhill Crescent Markham, Ontario L6C 2Z9
$4,600 Monthly
Prime Location!!! Minutes drive to 404 and 407. Bright Spacious 45' Detached Home over 3500 sqf living space on a rare Premium lot. South Facing, Double Door Entrance, 9' smooth ceiling on main, pot lights, Hardwood floor throughout, carpet free. 2 Ensuites On 2nd Floor, All 4 Bdrm Are Large And Bright. Large Backyard W Nicely Designed Stoned Patio and interlocking. Finished Bsmt W bar area and Table Tennis Table. Top ranking schools: Bayview Secondary IB, St Augustine HS And PET HS for French Immersion. Walking Distance To T&T, Canadian Tire, Shoppers, banks and restaurants. Two Costco, Angus Glen Community centre And Richmond Green Park within 10 min drive (id:50886)
Property Details
| MLS® Number | N12549860 |
| Property Type | Single Family |
| Community Name | Cachet |
| Amenities Near By | Park, Place Of Worship, Public Transit, Schools |
| Features | Carpet Free |
| Parking Space Total | 5 |
Building
| Bathroom Total | 5 |
| Bedrooms Above Ground | 4 |
| Bedrooms Total | 4 |
| Appliances | Garage Door Opener Remote(s), Water Heater, Window Coverings |
| Basement Development | Finished |
| Basement Type | N/a (finished) |
| Construction Style Attachment | Detached |
| Cooling Type | Central Air Conditioning |
| Exterior Finish | Brick, Stone |
| Fireplace Present | Yes |
| Flooring Type | Hardwood, Ceramic |
| Foundation Type | Concrete |
| Half Bath Total | 2 |
| Heating Fuel | Natural Gas |
| Heating Type | Forced Air |
| Stories Total | 2 |
| Size Interior | 2,500 - 3,000 Ft2 |
| Type | House |
| Utility Water | Municipal Water |
Parking
| Garage |
Land
| Acreage | No |
| Land Amenities | Park, Place Of Worship, Public Transit, Schools |
| Sewer | Sanitary Sewer |
Rooms
| Level | Type | Length | Width | Dimensions |
|---|---|---|---|---|
| Second Level | Primary Bedroom | 17.2 m | 12 m | 17.2 m x 12 m |
| Second Level | Bedroom 2 | 18.2 m | 11 m | 18.2 m x 11 m |
| Second Level | Bedroom 3 | 13 m | 13 m | 13 m x 13 m |
| Second Level | Bedroom 4 | 13 m | 13 m | 13 m x 13 m |
| Basement | Recreational, Games Room | 37 m | 13 m | 37 m x 13 m |
| Main Level | Living Room | 11.1 m | 11 m | 11.1 m x 11 m |
| Main Level | Dining Room | 10 m | 11 m | 10 m x 11 m |
| Main Level | Family Room | 16 m | 13 m | 16 m x 13 m |
| Main Level | Kitchen | 13 m | 10 m | 13 m x 10 m |
| Main Level | Eating Area | 11 m | 10 m | 11 m x 10 m |
https://www.realtor.ca/real-estate/29108784/26-starhill-crescent-markham-cachet-cachet
Contact Us
Contact us for more information
Lin Wang
Salesperson
7030 Woodbine Ave #908
Markham, Ontario L3R 4G8
(905) 604-9155
(905) 604-9150

