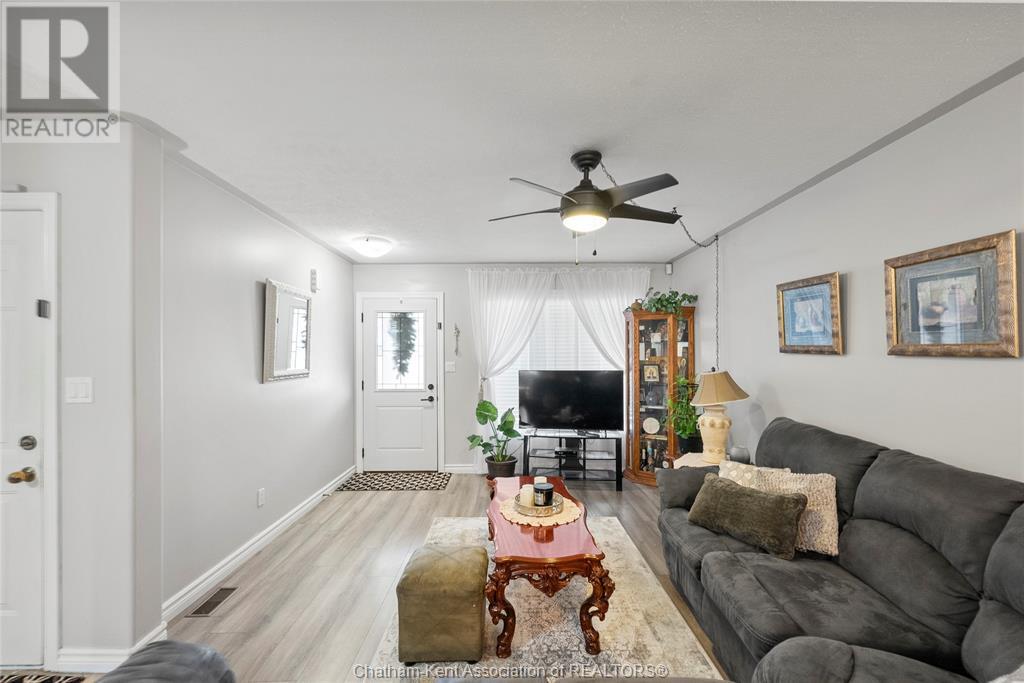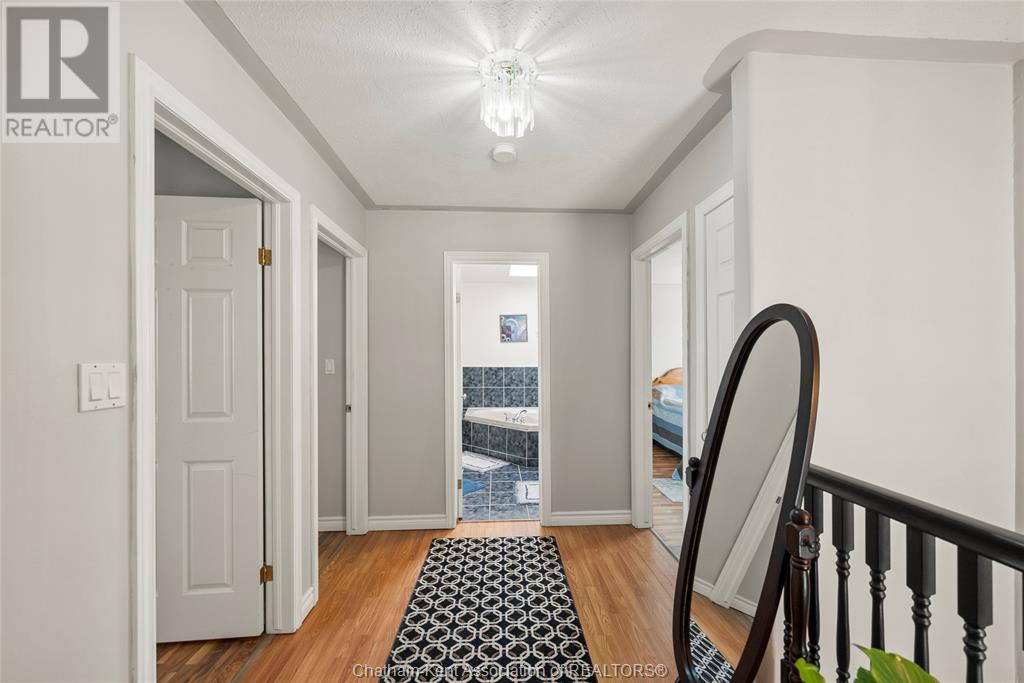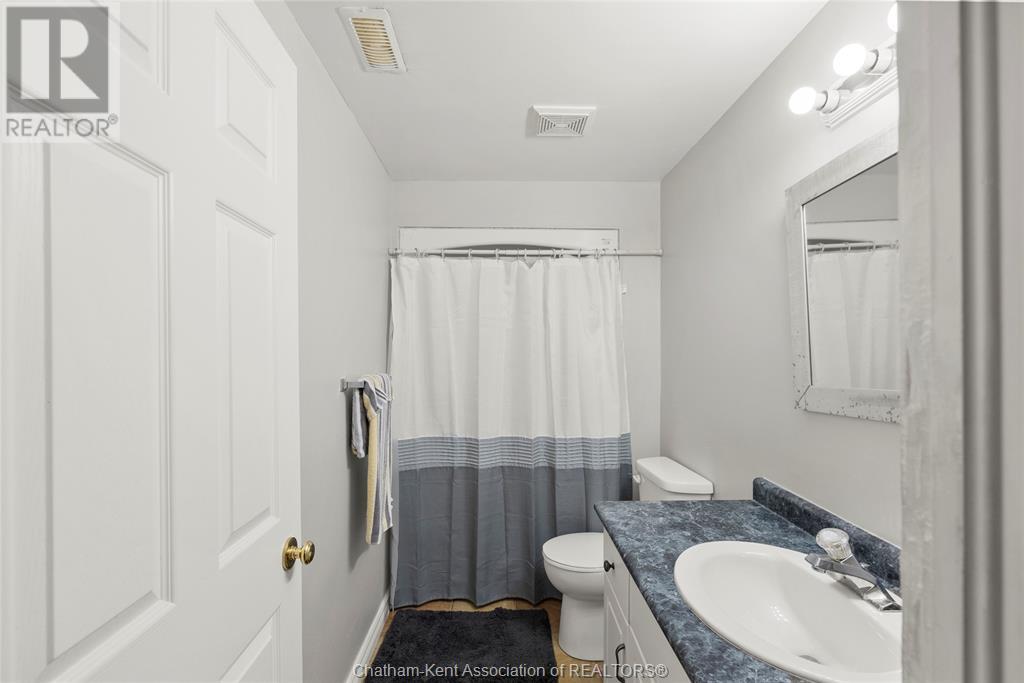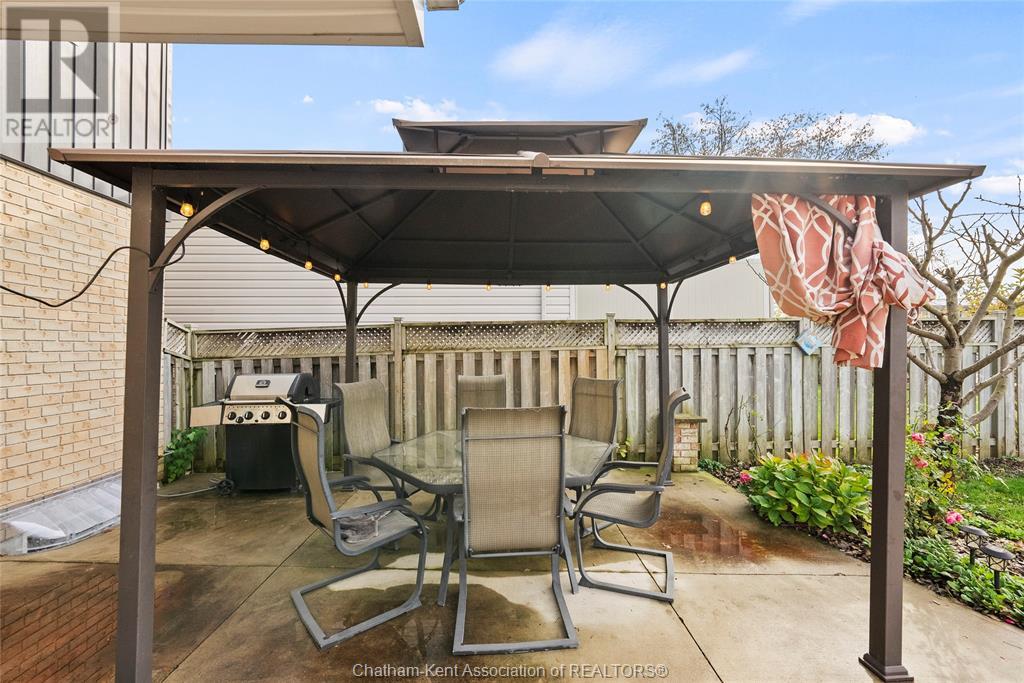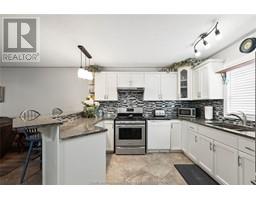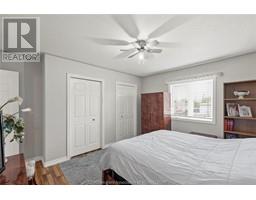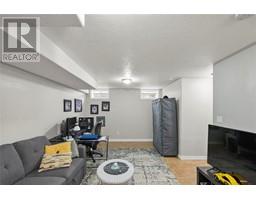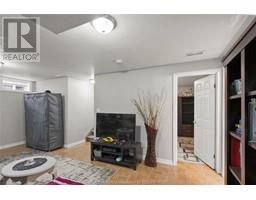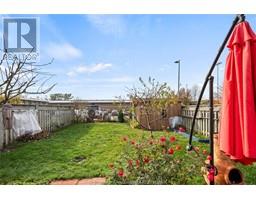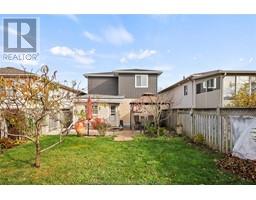26 Taylor Trail Chatham, Ontario N7L 5N1
$539,000
Welcome home to this beautiful 2-storey home featuring 3 bedrooms, a den and 2.5 bathrooms located in the desirable Green Acres Subdivision! As you approach the property, you'll notice the expansive concrete driveway, offering ample room for parking. The home boasts great curb appeal, with a welcoming front covered porch—an ideal space to unwind. Inside, you'll find a spacious kitchen with granite countertops, a breakfast bar, and an open-concept design that connects into the living room, perfect for entertaining. There’s a convenient dining room with access to the backyard and a 2pc bath that complete the main floor. Upstairs, 3 generously sized bedrooms, including a primary suite with his and her closets and a cheater ensuite for convenience. The full basement includes a large rec room, a 3piece bathroom, and plenty of room for storage. The backyard is fully fenced, featuring a large patio, a shed, and plenty of space for entertaining. This home is a must-see! (id:50886)
Open House
This property has open houses!
1:00 pm
Ends at:3:00 pm
Property Details
| MLS® Number | 24027947 |
| Property Type | Single Family |
| Features | Double Width Or More Driveway, Concrete Driveway |
Building
| BathroomTotal | 3 |
| BedroomsAboveGround | 3 |
| BedroomsTotal | 3 |
| ConstructedDate | 2001 |
| ConstructionStyleAttachment | Detached |
| CoolingType | Central Air Conditioning |
| ExteriorFinish | Aluminum/vinyl, Brick |
| FlooringType | Carpeted, Ceramic/porcelain, Laminate |
| FoundationType | Concrete |
| HalfBathTotal | 1 |
| HeatingFuel | Natural Gas |
| HeatingType | Forced Air |
| StoriesTotal | 2 |
| Type | House |
Parking
| Attached Garage | |
| Garage | |
| Inside Entry |
Land
| Acreage | No |
| FenceType | Fence |
| LandscapeFeatures | Landscaped |
| SizeIrregular | 31x125 |
| SizeTotalText | 31x125|under 1/4 Acre |
| ZoningDescription | Rl7 |
Rooms
| Level | Type | Length | Width | Dimensions |
|---|---|---|---|---|
| Second Level | 4pc Bathroom | 9 ft ,11 in | 7 ft ,11 in | 9 ft ,11 in x 7 ft ,11 in |
| Second Level | Bedroom | 13 ft ,5 in | 9 ft | 13 ft ,5 in x 9 ft |
| Second Level | Bedroom | 14 ft ,6 in | 10 ft | 14 ft ,6 in x 10 ft |
| Second Level | Primary Bedroom | 14 ft ,6 in | 13 ft ,5 in | 14 ft ,6 in x 13 ft ,5 in |
| Basement | Laundry Room | 10 ft ,1 in | 6 ft ,2 in | 10 ft ,1 in x 6 ft ,2 in |
| Basement | 3pc Bathroom | 10 ft | 4 ft ,11 in | 10 ft x 4 ft ,11 in |
| Basement | Den | 10 ft ,9 in | 10 ft ,4 in | 10 ft ,9 in x 10 ft ,4 in |
| Basement | Recreation Room | 19 ft ,6 in | 13 ft ,7 in | 19 ft ,6 in x 13 ft ,7 in |
| Main Level | 2pc Bathroom | 4 ft ,8 in | 3 ft ,11 in | 4 ft ,8 in x 3 ft ,11 in |
| Main Level | Dining Room | 14 ft ,10 in | 11 ft ,1 in | 14 ft ,10 in x 11 ft ,1 in |
| Main Level | Kitchen | 16 ft ,2 in | 11 ft ,3 in | 16 ft ,2 in x 11 ft ,3 in |
| Main Level | Living Room | 16 ft | 14 ft ,1 in | 16 ft x 14 ft ,1 in |
https://www.realtor.ca/real-estate/27666293/26-taylor-trail-chatham
Interested?
Contact us for more information
Jeff Godreau
Sales Person
425 Mcnaughton Ave W.
Chatham, Ontario N7L 4K4
Kristel Brink
Sales Person
425 Mcnaughton Ave W.
Chatham, Ontario N7L 4K4










