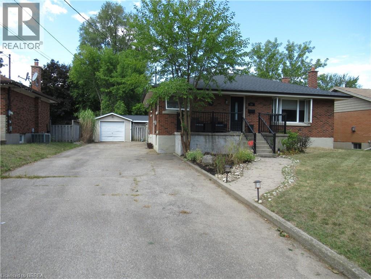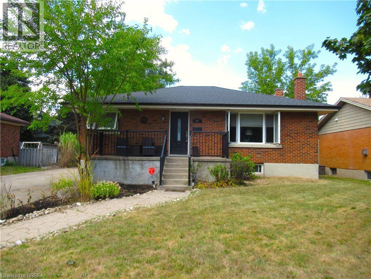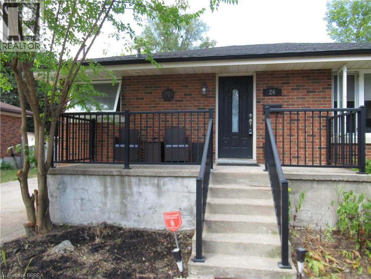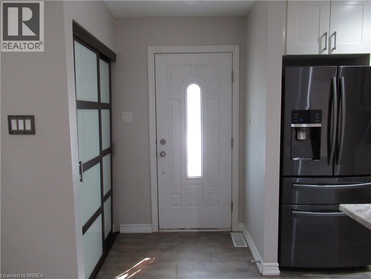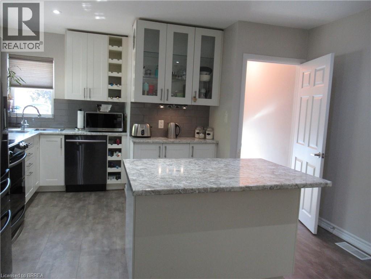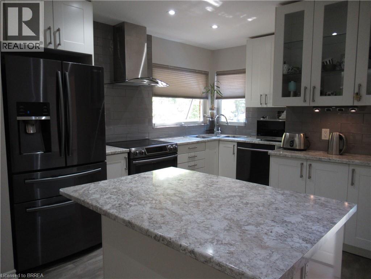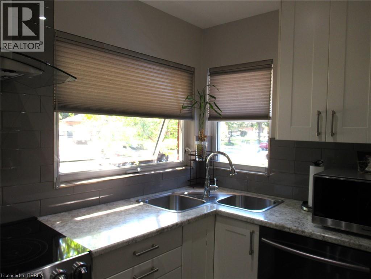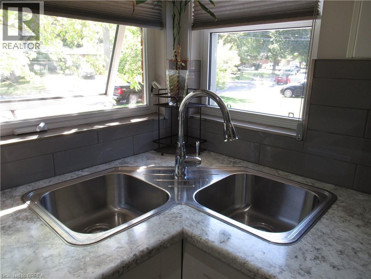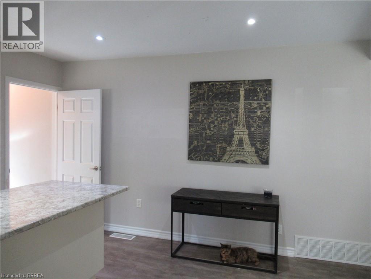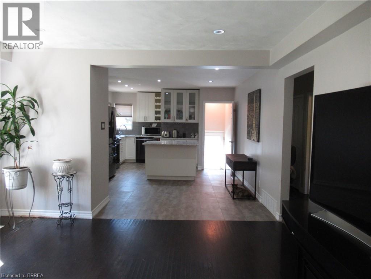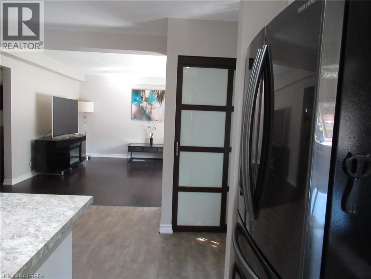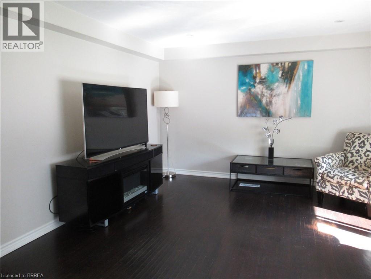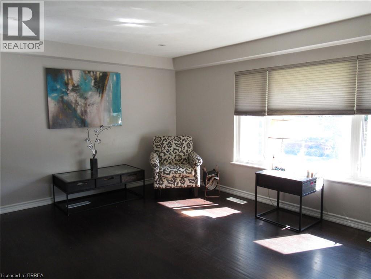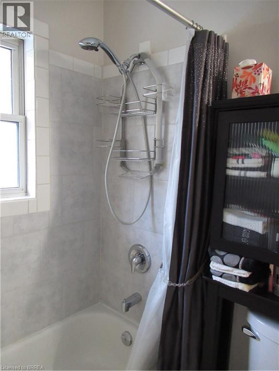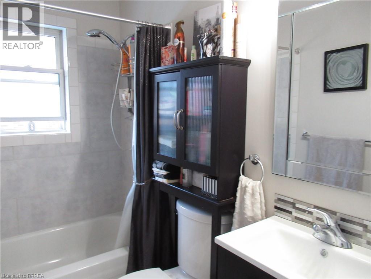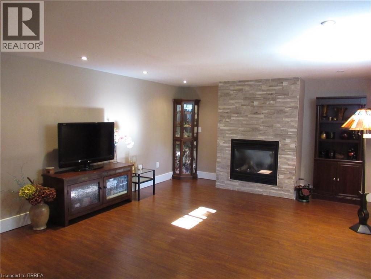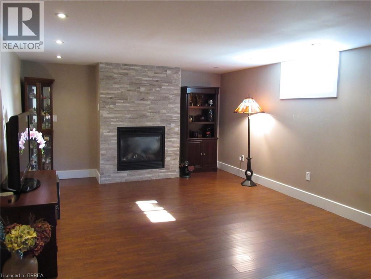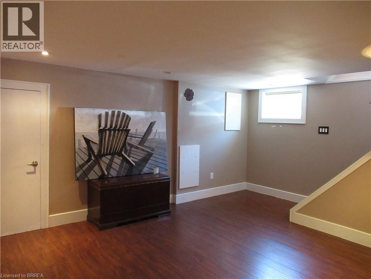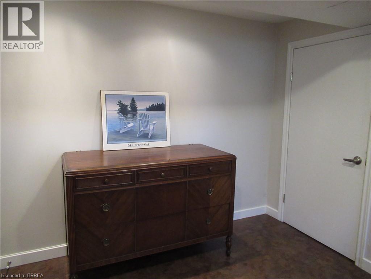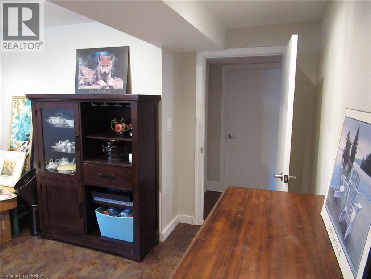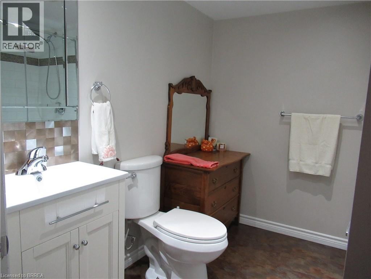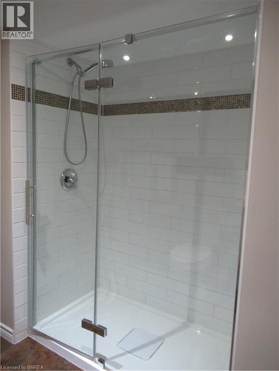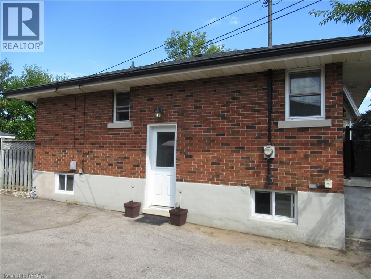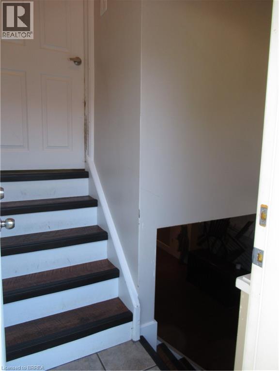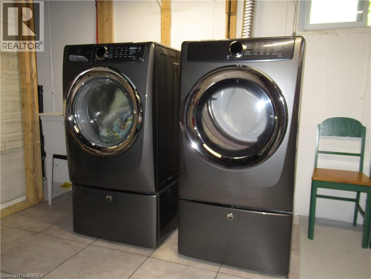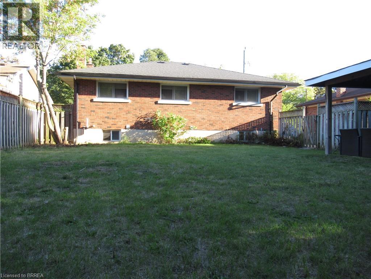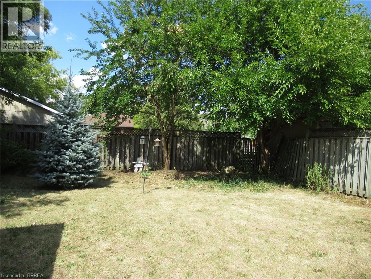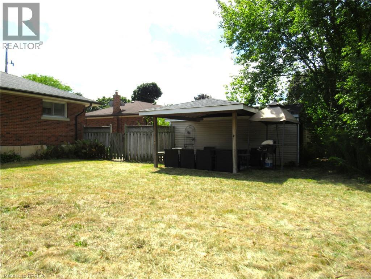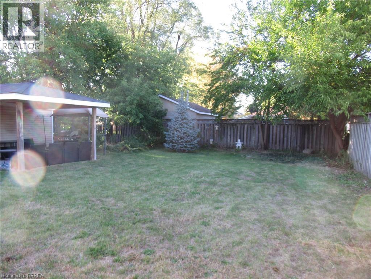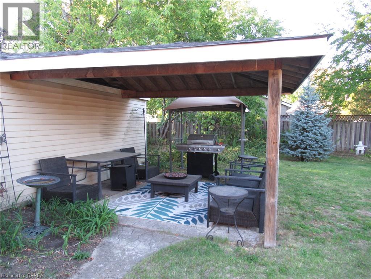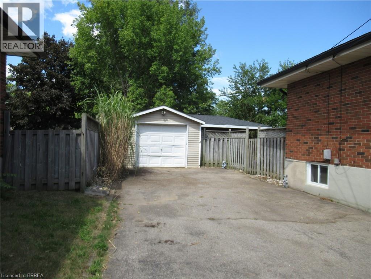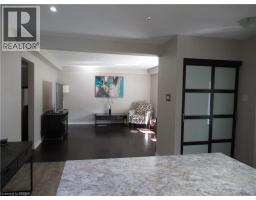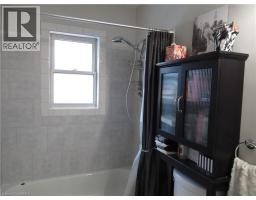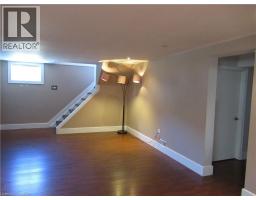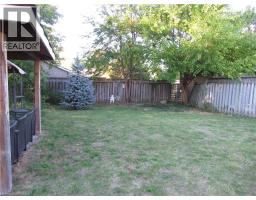26 Terrance Drive Brantford, Ontario N3R 3G1
$529,900
Welcome to 26 Terrance Drive: Location and Opportunity! Discover the potential in this solid, well-built brick bungalow nestled in one of Brantford's most sought-after and desirable neighbourhoods! 26 Terrance Drive is ready for its next chapter and offers a fantastic opportunity for the discerning buyer looking to customize and refresh a classic home that features a great open concept layout with spacious rooms. With a durable brick exterior that speaks to its quality construction, inside, you'll appreciate the previous renovations that laid a great foundation for modern living. Outside you will love the large, private backyard—a perfect oasis for entertaining, gardening, or simply relaxing. Don't miss this chance to customize your dream home and capitalize on this outstanding investment! Book your showing today and come see the possibilities! (id:50886)
Property Details
| MLS® Number | 40775950 |
| Property Type | Single Family |
| Amenities Near By | Hospital, Place Of Worship, Playground, Public Transit, Schools, Shopping |
| Community Features | Quiet Area, Community Centre |
| Equipment Type | Water Heater |
| Features | Paved Driveway, Private Yard |
| Parking Space Total | 4 |
| Rental Equipment Type | Water Heater |
Building
| Bathroom Total | 2 |
| Bedrooms Above Ground | 3 |
| Bedrooms Total | 3 |
| Appliances | Dryer, Refrigerator, Stove, Washer, Hood Fan |
| Architectural Style | Bungalow |
| Basement Development | Partially Finished |
| Basement Type | Full (partially Finished) |
| Constructed Date | 1958 |
| Construction Style Attachment | Detached |
| Cooling Type | Central Air Conditioning |
| Exterior Finish | Brick |
| Fireplace Present | Yes |
| Fireplace Total | 1 |
| Heating Fuel | Natural Gas |
| Heating Type | Forced Air |
| Stories Total | 1 |
| Size Interior | 2,129 Ft2 |
| Type | House |
| Utility Water | Municipal Water |
Parking
| Detached Garage |
Land
| Access Type | Highway Access |
| Acreage | No |
| Land Amenities | Hospital, Place Of Worship, Playground, Public Transit, Schools, Shopping |
| Sewer | Municipal Sewage System |
| Size Depth | 125 Ft |
| Size Frontage | 60 Ft |
| Size Total Text | Under 1/2 Acre |
| Zoning Description | R1a |
Rooms
| Level | Type | Length | Width | Dimensions |
|---|---|---|---|---|
| Basement | Laundry Room | 16'5'' x 13'5'' | ||
| Basement | 3pc Bathroom | 7'11'' x 5'6'' | ||
| Basement | Other | 13'0'' x 10'9'' | ||
| Basement | Recreation Room | 33'8'' x 13'0'' | ||
| Main Level | 4pc Bathroom | 7'10'' x 4'11'' | ||
| Main Level | Bedroom | 11'6'' x 10'1'' | ||
| Main Level | Bedroom | 10'1'' x 9'6'' | ||
| Main Level | Primary Bedroom | 13'7'' x 10'1'' | ||
| Main Level | Kitchen | 19'1'' x 13'4'' | ||
| Main Level | Living Room | 14'5'' x 13'4'' |
https://www.realtor.ca/real-estate/28949986/26-terrance-drive-brantford
Contact Us
Contact us for more information
Janice Grantham
Salesperson
(519) 753-1603
766 Colborne Street East
Brantford, Ontario N3S 3S1
(519) 753-7311
(519) 753-1603
www.royallepage.ca/actionrealty

