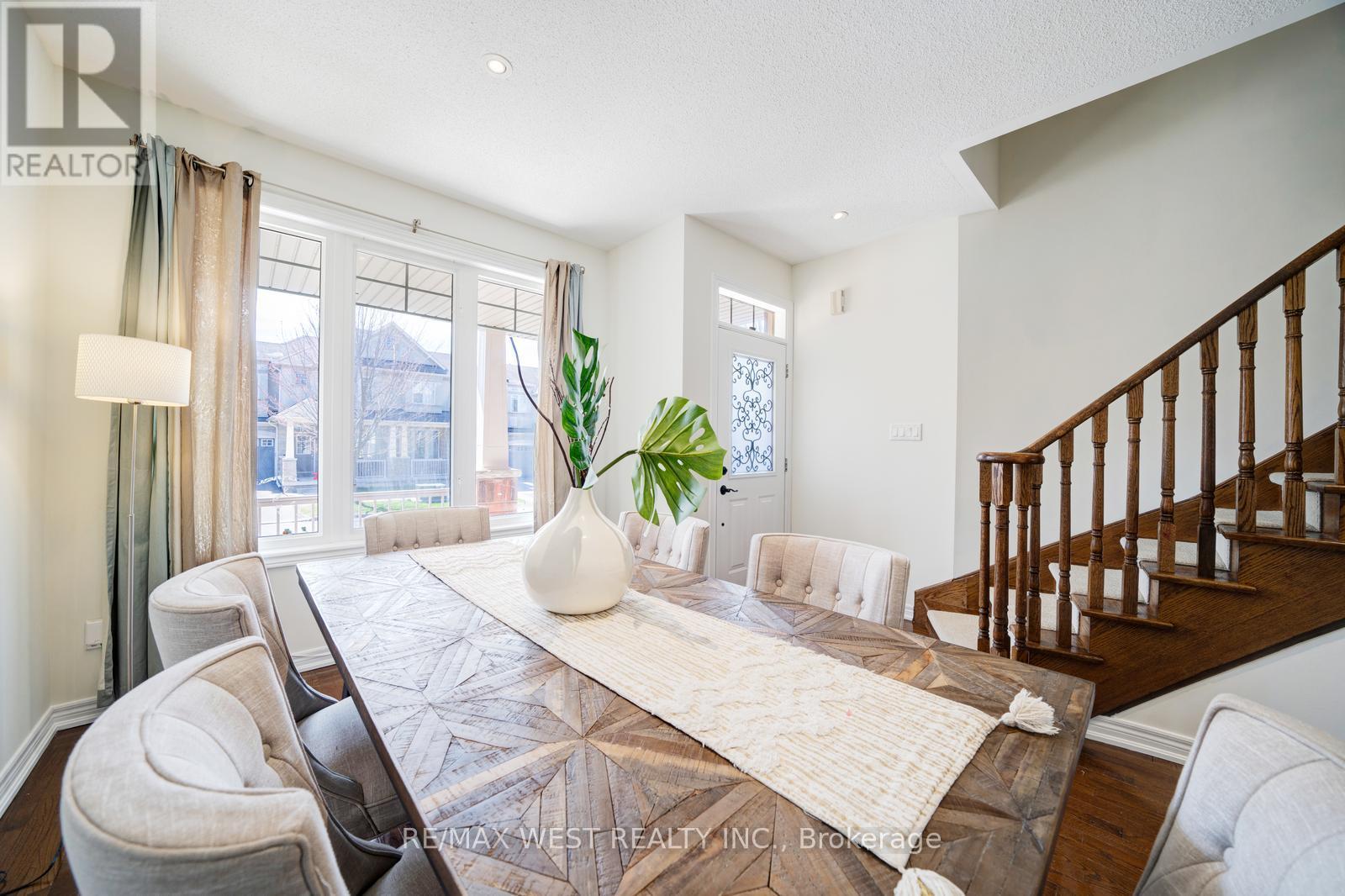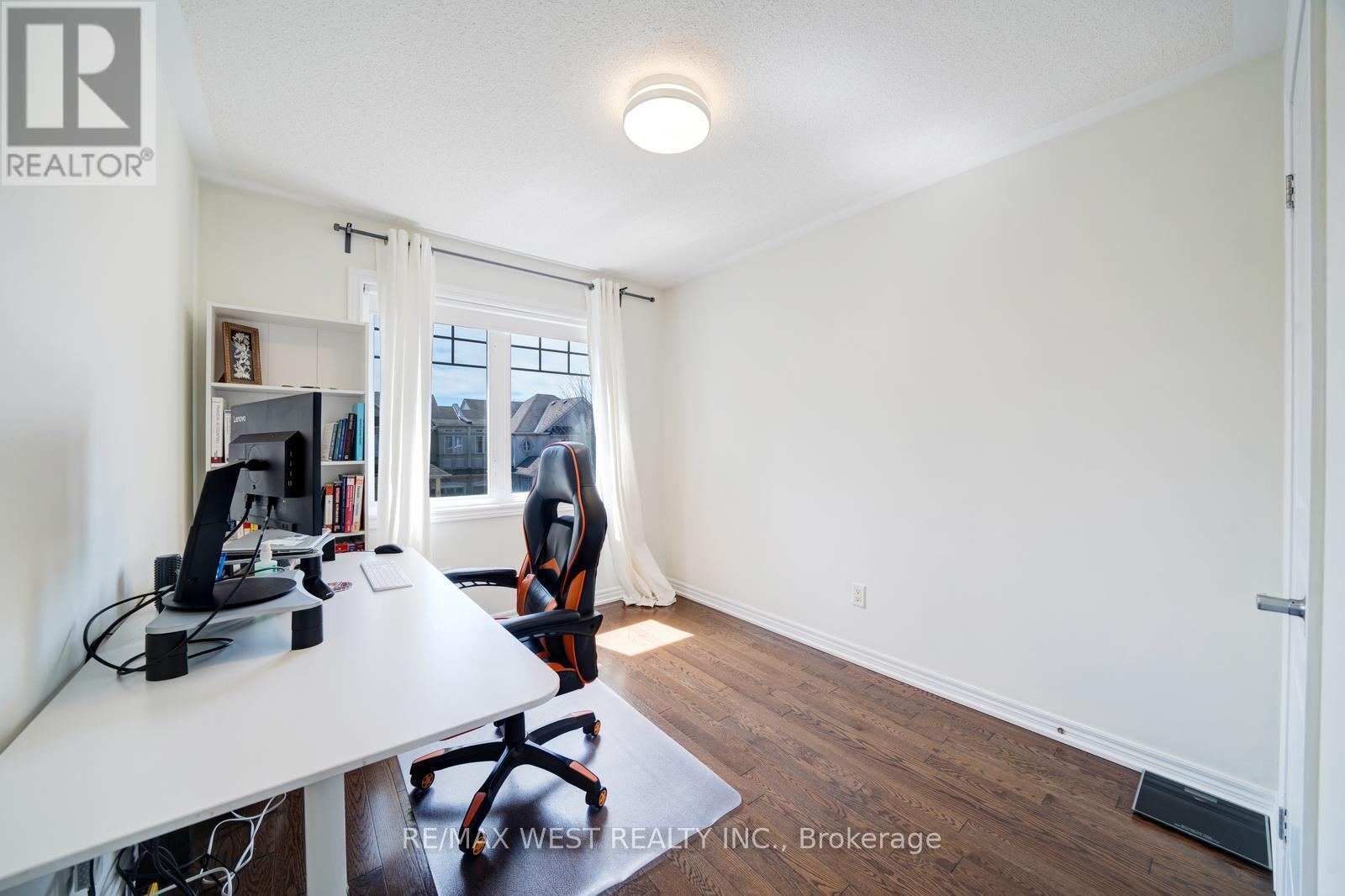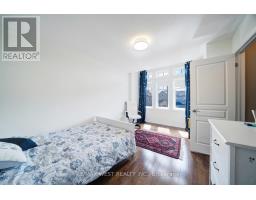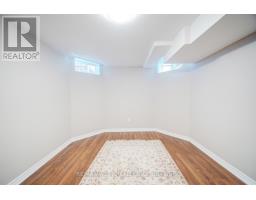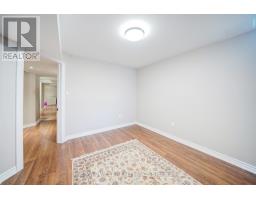26 Thistle Avenue Richmond Hill, Ontario L4E 0B6
$999,900
STUNNINIG ASPEN RIDGE LUXURY TOWNHOUSE! LOCATED IN HIGH DEMAND AREA! ELEGANT STONE/STUCCO EXTERIOR! BRIGHT & SPACIOUS 3 BEDRMS LAYOUT! FINISHED BASEMENT WITH 3PC BATHROOM AND BEDROOM!POTENTIAL TO BE SEPERATE ENTRANCE!FUNCTIONAL & PRACTICAL DESIGN WITH FINIHSED BASEMENT! 9" CEILING! STUNNING KITCHEN! . CLOSE TO ALL AMENITIES! STEPS TO YONGE! MINUTES TO VIV/YRT. CLOSE TO SCHOOL, PARK, FUTURE SHOPPING CENTRE! EXTRAS: $$$ SPENT IN UPGRADES! STAINED HDWF FLR , POT-LIGHTS. (id:50886)
Open House
This property has open houses!
2:00 pm
Ends at:4:00 pm
Property Details
| MLS® Number | N12116571 |
| Property Type | Single Family |
| Community Name | Jefferson |
| Parking Space Total | 3 |
Building
| Bathroom Total | 4 |
| Bedrooms Above Ground | 3 |
| Bedrooms Below Ground | 1 |
| Bedrooms Total | 4 |
| Appliances | Dishwasher, Dryer, Stove, Washer, Window Coverings, Refrigerator |
| Basement Development | Finished |
| Basement Type | N/a (finished) |
| Construction Style Attachment | Attached |
| Cooling Type | Central Air Conditioning |
| Exterior Finish | Brick |
| Flooring Type | Hardwood, Laminate |
| Foundation Type | Unknown |
| Half Bath Total | 1 |
| Heating Fuel | Natural Gas |
| Heating Type | Forced Air |
| Stories Total | 2 |
| Size Interior | 1,100 - 1,500 Ft2 |
| Type | Row / Townhouse |
| Utility Water | Municipal Water |
Parking
| Attached Garage | |
| Garage |
Land
| Acreage | No |
| Sewer | Sanitary Sewer |
| Size Depth | 22 Ft ,7 In |
| Size Frontage | 21 Ft ,8 In |
| Size Irregular | 21.7 X 22.6 Ft |
| Size Total Text | 21.7 X 22.6 Ft |
Rooms
| Level | Type | Length | Width | Dimensions |
|---|---|---|---|---|
| Second Level | Primary Bedroom | 3.35 m | 4.9 m | 3.35 m x 4.9 m |
| Second Level | Bedroom | 3.2 m | 4.6 m | 3.2 m x 4.6 m |
| Second Level | Bedroom 2 | 3.8 m | 2.7 m | 3.8 m x 2.7 m |
| Basement | Bedroom | 3.07 m | 3.8 m | 3.07 m x 3.8 m |
| Basement | Living Room | 3.3 m | 3.1 m | 3.3 m x 3.1 m |
| Basement | Dining Room | 3.07 m | 3.8 m | 3.07 m x 3.8 m |
| Main Level | Living Room | 5.4 m | 3.07 m | 5.4 m x 3.07 m |
| Main Level | Dining Room | 5.4 m | 3.07 m | 5.4 m x 3.07 m |
| Main Level | Kitchen | 3.5 m | 2.65 m | 3.5 m x 2.65 m |
| Main Level | Eating Area | 3.3 m | 2.5 m | 3.3 m x 2.5 m |
https://www.realtor.ca/real-estate/28243426/26-thistle-avenue-richmond-hill-jefferson-jefferson
Contact Us
Contact us for more information
Solmaz Hakimi
Salesperson
141 King Road Unit 11
Richmond Hill, Ontario L4E 3L7
(905) 773-8000
(905) 773-6648








