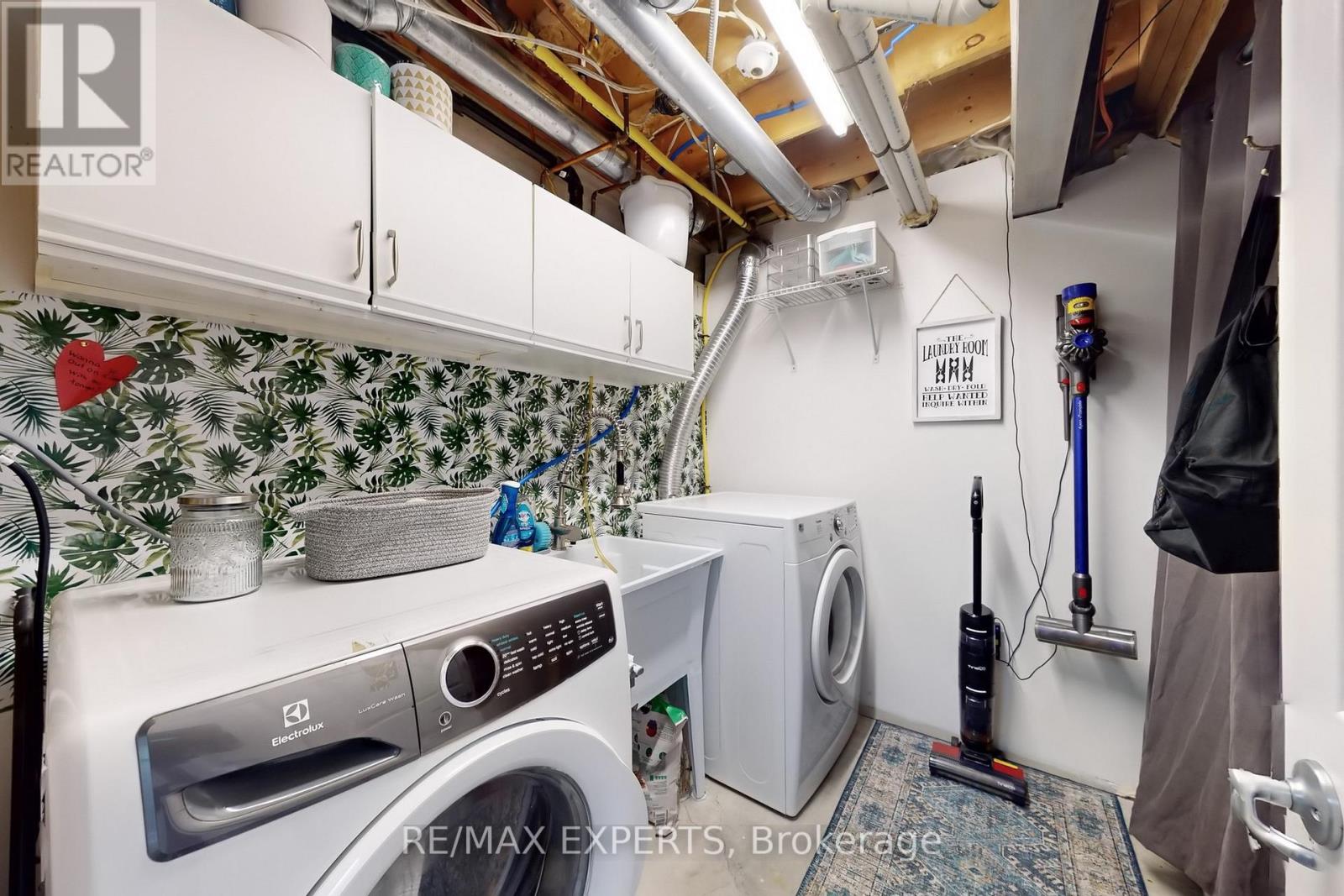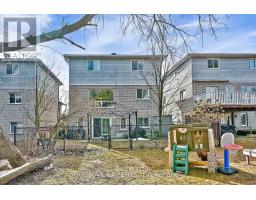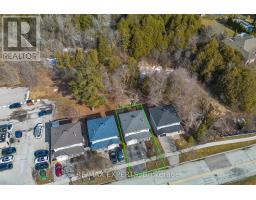26 Thompson Drive East Gwillimbury, Ontario L9N 1L8
$899,000
Charming & Modern Turnkey Home in Holland Landing. Welcome to 26 Thompson Drive, a beautifully updated detached home. This turnkey gem features a single-car garage and an interlock driveway with space for two additional vehicles. The award-winning landscaping recognized by the East Gwillimbury in Bloom 2023adds to its exceptional curb appeal. Step inside to discover a bright, modern interior with principle rooms overlooking serene greenspace. The fully updated white kitchen boasts a farmhouse sink, sleek cabinetry, and elegant finishes, perfect for both everyday living and entertaining. Upstairs, you'll find three spacious bedrooms, designed for comfort and relaxation. The finished walk-out basement is a true retreat, featuring a cozy gas fireplace, 2-piece bath, laundry, and ample storage. Step outside to a lush, private backyard, offering the perfect space to unwind or entertain in a peaceful setting. Enjoy morning coffee on the large covered front porch before heading out to nearby amenities, including the Rogers Reservoir Conservation Trails, top-rated schools, GO Train, Costco, and Upper Canada Mall. Nestled in the heart of Holland Landing perfectly situated overlooking conservation in the rear and a quiet seniors living in the front. Don't miss this incredible opportunity to own a move-in-ready home in a prime location! (id:50886)
Property Details
| MLS® Number | N12029059 |
| Property Type | Single Family |
| Community Name | Holland Landing |
| Amenities Near By | Park, Public Transit |
| Community Features | School Bus |
| Features | Wooded Area, Conservation/green Belt |
| Parking Space Total | 3 |
Building
| Bathroom Total | 3 |
| Bedrooms Above Ground | 3 |
| Bedrooms Total | 3 |
| Age | 31 To 50 Years |
| Appliances | Dishwasher, Dryer, Stove, Washer, Window Coverings, Refrigerator |
| Basement Development | Finished |
| Basement Features | Walk Out |
| Basement Type | N/a (finished) |
| Construction Style Attachment | Detached |
| Cooling Type | Central Air Conditioning |
| Exterior Finish | Brick, Vinyl Siding |
| Fireplace Present | Yes |
| Flooring Type | Laminate, Vinyl |
| Foundation Type | Poured Concrete |
| Half Bath Total | 2 |
| Heating Fuel | Natural Gas |
| Heating Type | Forced Air |
| Stories Total | 2 |
| Size Interior | 1,100 - 1,500 Ft2 |
| Type | House |
| Utility Water | Municipal Water |
Parking
| Attached Garage | |
| Garage |
Land
| Acreage | No |
| Fence Type | Fenced Yard |
| Land Amenities | Park, Public Transit |
| Sewer | Sanitary Sewer |
| Size Depth | 77 Ft ,6 In |
| Size Frontage | 40 Ft |
| Size Irregular | 40 X 77.5 Ft |
| Size Total Text | 40 X 77.5 Ft|under 1/2 Acre |
Rooms
| Level | Type | Length | Width | Dimensions |
|---|---|---|---|---|
| Second Level | Bedroom 2 | 3.71 m | 3.07 m | 3.71 m x 3.07 m |
| Second Level | Bedroom 3 | 3.73 m | 3.07 m | 3.73 m x 3.07 m |
| Second Level | Primary Bedroom | 5.08 m | 3.35 m | 5.08 m x 3.35 m |
| Basement | Recreational, Games Room | 7.92 m | 3.23 m | 7.92 m x 3.23 m |
| Main Level | Kitchen | 3.48 m | 3.45 m | 3.48 m x 3.45 m |
| Main Level | Great Room | 4.62 m | 4.19 m | 4.62 m x 4.19 m |
| Main Level | Foyer | 2.51 m | 3.51 m | 2.51 m x 3.51 m |
Utilities
| Cable | Installed |
| Sewer | Installed |
Contact Us
Contact us for more information
Gosia Gorecki
Salesperson
www.yourmlsrealtor.ca/
277 Cityview Blvd Unit: 16
Vaughan, Ontario L4H 5A4
(905) 499-8800
deals@remaxwestexperts.com/

































































