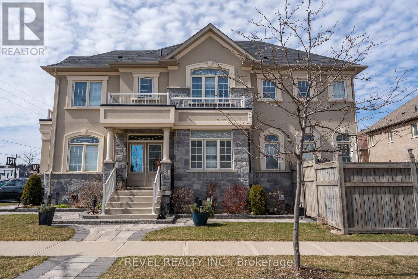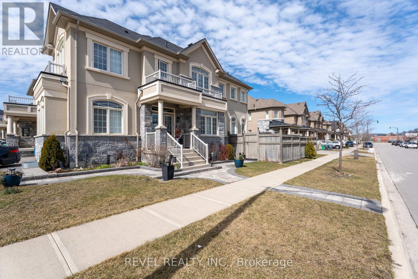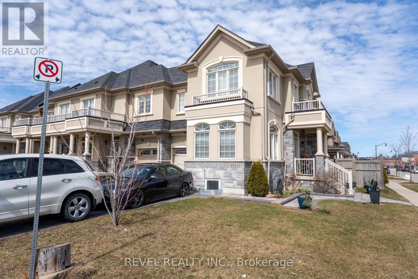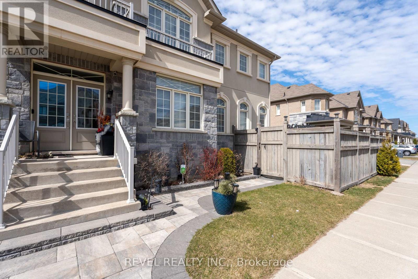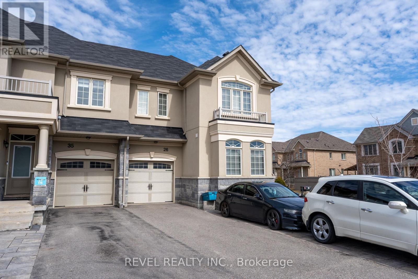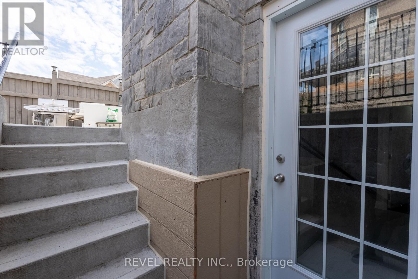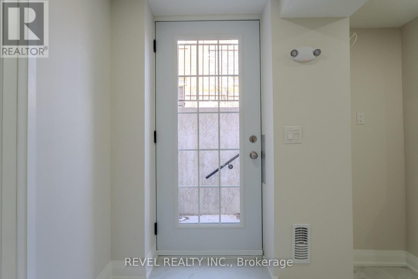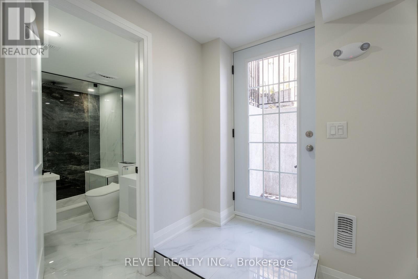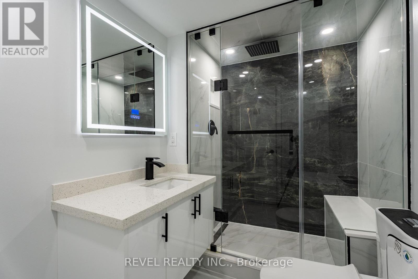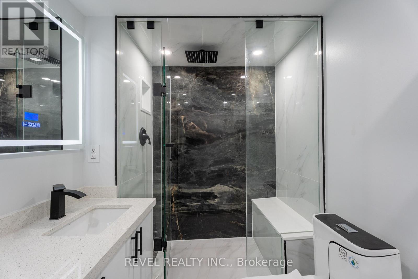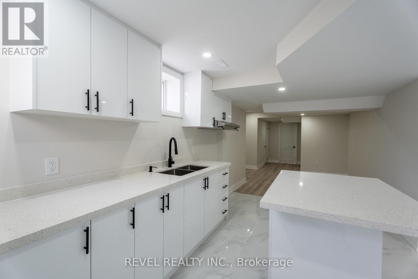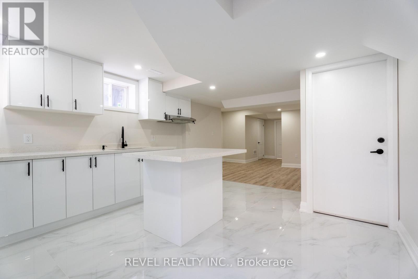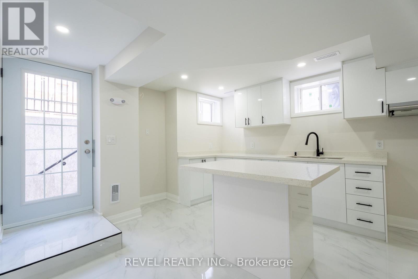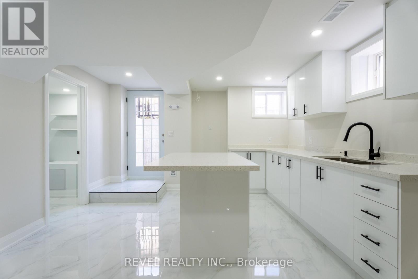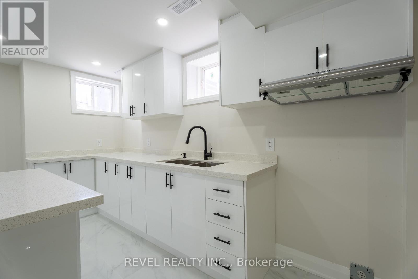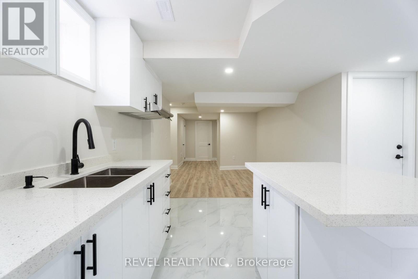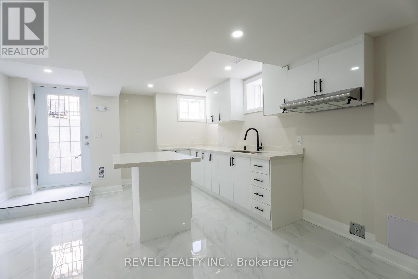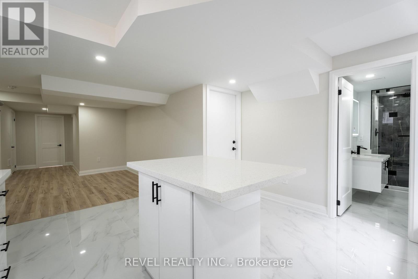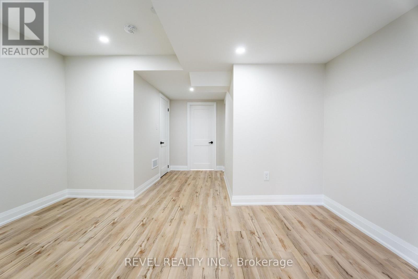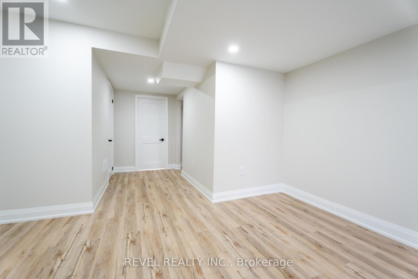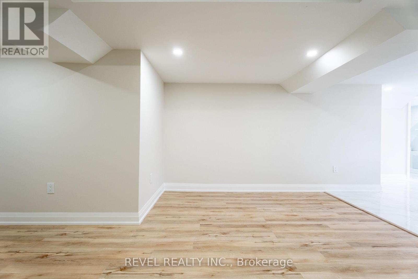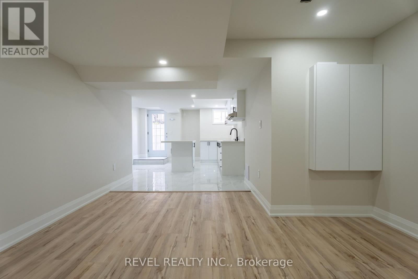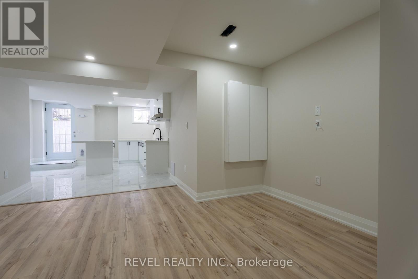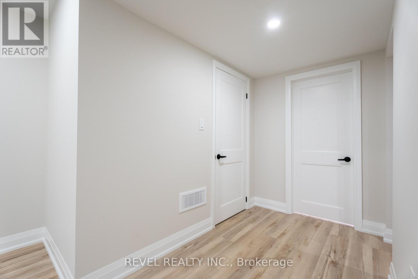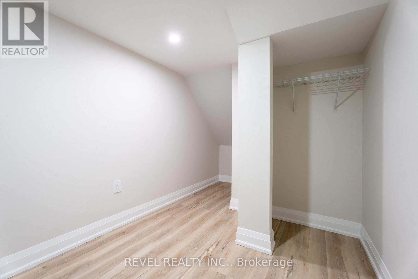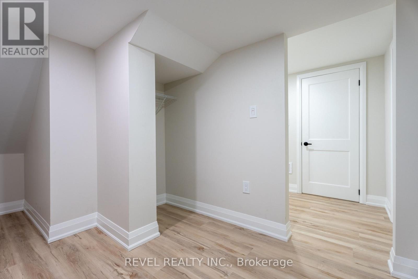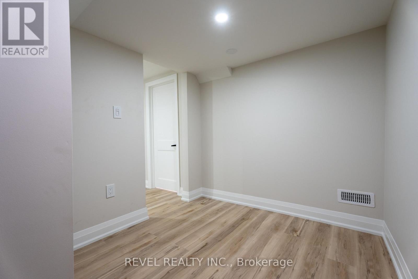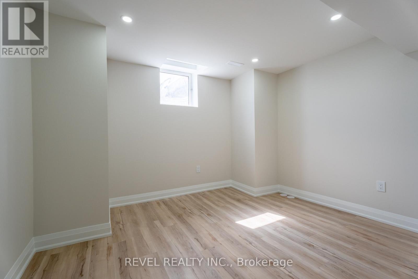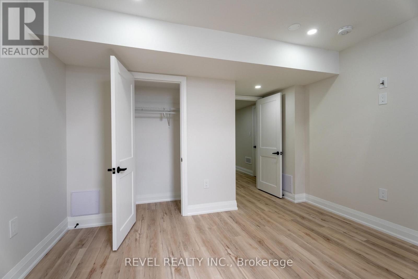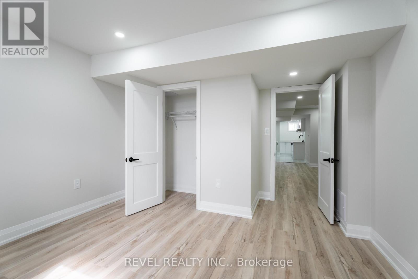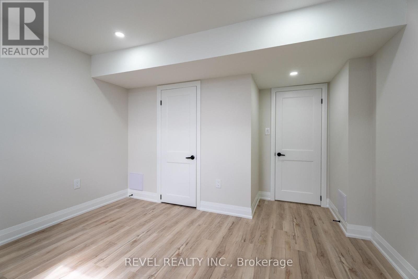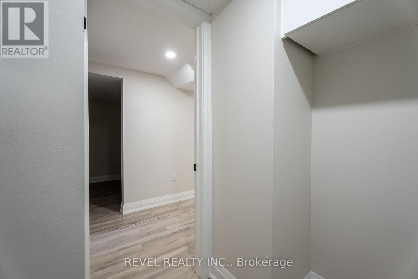26 Trentonian Street Brampton, Ontario L6R 3W2
$1,800 Monthly
Brand New 1 Bedroom + Den Basement Apartment That Feels Like a 2 Bedroom! Be The First To Live In This Bright, Newly Renovated Basement Apartment Featuring Huge Windows And An Abundance Of Natural Light Throughout. Designed To Feel Like A 2 Bedroom, The Spacious Den Offers Flexibility As A Home Office, Guest Room, Or Second Bedroom. Located In A Desirable, Family-Friendly Neighbourhood, This Never-Lived-In Unit Boasts A Functional Open Concept Layout With Separate Living And Dining Areas, Smooth Ceilings, Pot Lights, And A Modern Kitchen. All Brand-New Appliances Will Be Professionally Installed Prior To Move-In, Providing A Turn-Key Living Experience. Enjoy A Comfortable Primary Bedroom, A Full 4-Piece Bathroom, And A Private, Well-Maintained Space That Combines Style, Comfort, And PracticalityPerfect For Individuals Or Couples Seeking Quality Living In A Great Location. (id:50886)
Property Details
| MLS® Number | W12071338 |
| Property Type | Single Family |
| Community Name | Sandringham-Wellington North |
| Amenities Near By | Public Transit, Schools |
| Parking Space Total | 1 |
Building
| Bathroom Total | 1 |
| Bedrooms Above Ground | 1 |
| Bedrooms Below Ground | 1 |
| Bedrooms Total | 2 |
| Age | 0 To 5 Years |
| Basement Features | Separate Entrance |
| Basement Type | N/a |
| Construction Style Attachment | Attached |
| Cooling Type | Central Air Conditioning |
| Exterior Finish | Stone, Stucco |
| Foundation Type | Concrete |
| Heating Fuel | Natural Gas |
| Heating Type | Forced Air |
| Stories Total | 2 |
| Type | Row / Townhouse |
| Utility Water | Municipal Water |
Parking
| Garage | |
| No Garage |
Land
| Acreage | No |
| Land Amenities | Public Transit, Schools |
| Sewer | Sanitary Sewer |
| Size Depth | 39 Ft ,8 In |
| Size Frontage | 90 Ft ,2 In |
| Size Irregular | 90.22 X 39.71 Ft |
| Size Total Text | 90.22 X 39.71 Ft |
Rooms
| Level | Type | Length | Width | Dimensions |
|---|---|---|---|---|
| Second Level | Primary Bedroom | 4.27 m | 4.93 m | 4.27 m x 4.93 m |
| Second Level | Bedroom 2 | 2.89 m | 3.35 m | 2.89 m x 3.35 m |
| Second Level | Bedroom 3 | 3.68 m | 3.11 m | 3.68 m x 3.11 m |
| Second Level | Bedroom 4 | 3.05 m | 4.29 m | 3.05 m x 4.29 m |
| Main Level | Kitchen | 3.29 m | 2.47 m | 3.29 m x 2.47 m |
| Main Level | Eating Area | 3.29 m | 2.47 m | 3.29 m x 2.47 m |
| Main Level | Living Room | 3.68 m | 3.84 m | 3.68 m x 3.84 m |
| Main Level | Dining Room | 4.17 m | 3.35 m | 4.17 m x 3.35 m |
| Main Level | Family Room | 3.66 m | 3.05 m | 3.66 m x 3.05 m |
Contact Us
Contact us for more information
Bethany King
Broker
(647) 980-0178
www.king-realestate.ca/
www.linkedin.com/in/bethanyking1/
128-2544 Weston Road
Toronto, Ontario M9N 2A6
(855) 738-3547
(905) 357-1705
Ashley Tearra Williams
Salesperson
128-2544 Weston Road
Toronto, Ontario M9N 2A6
(855) 738-3547
(905) 357-1705

