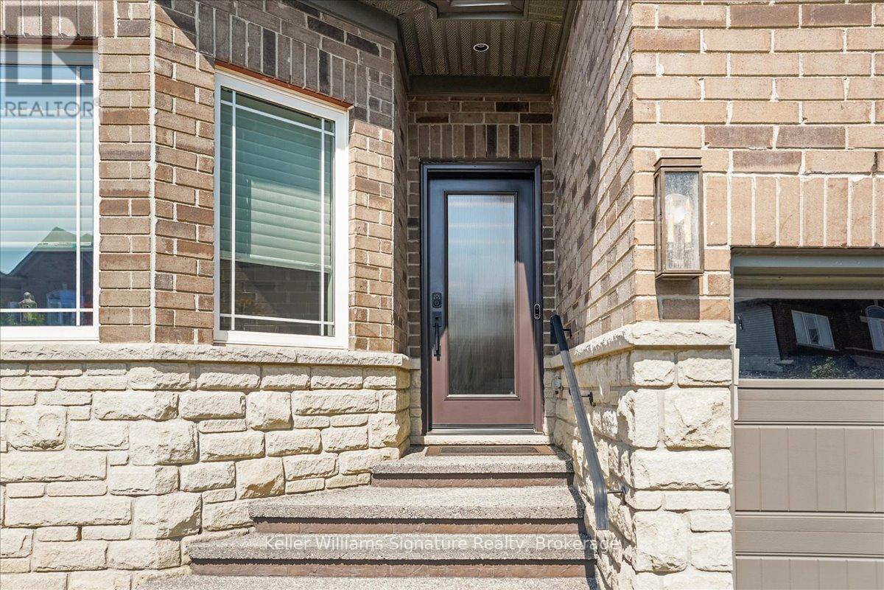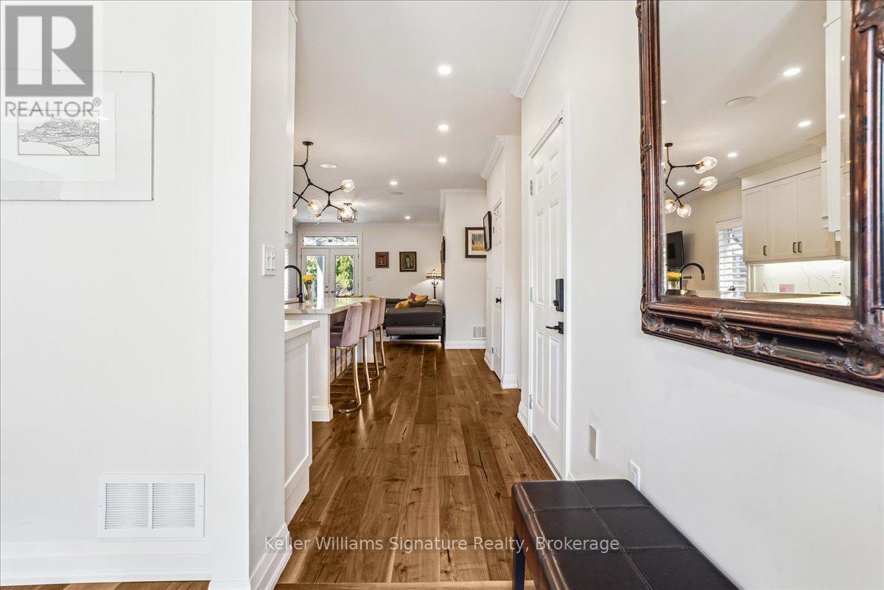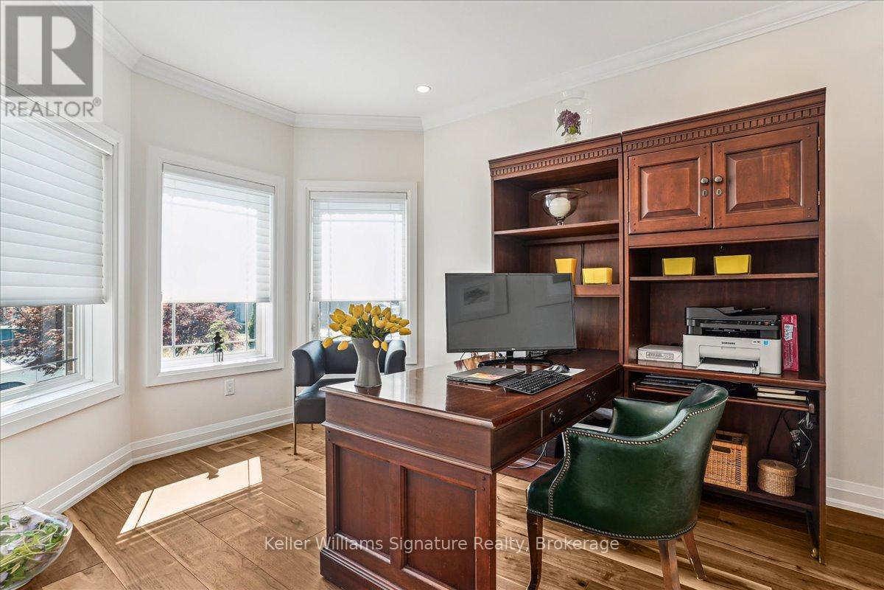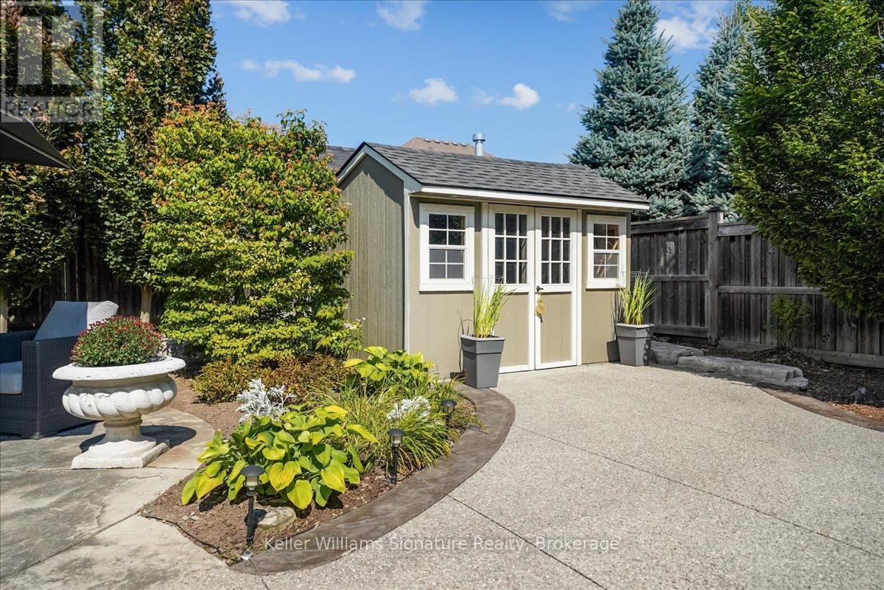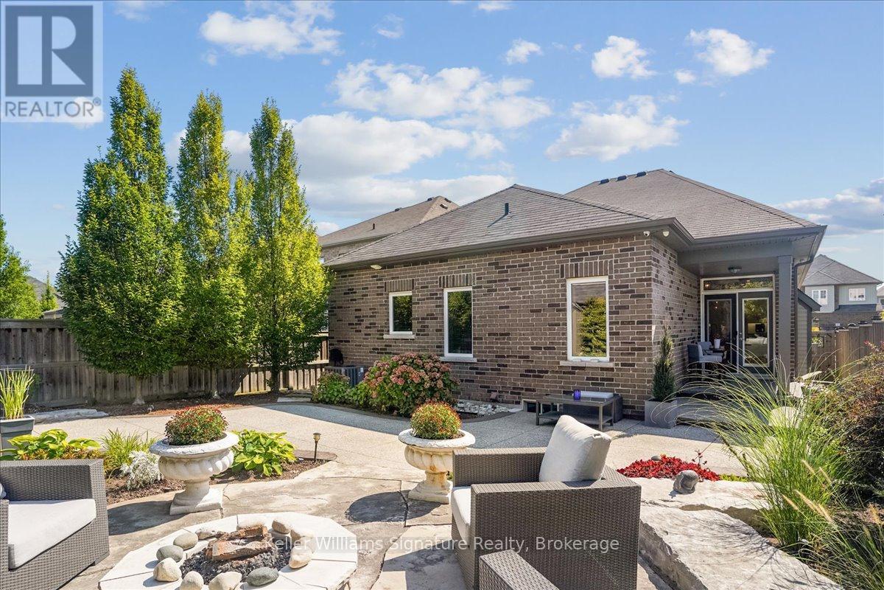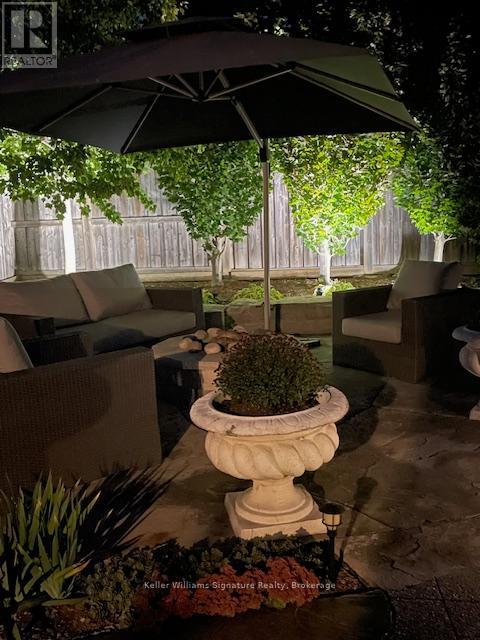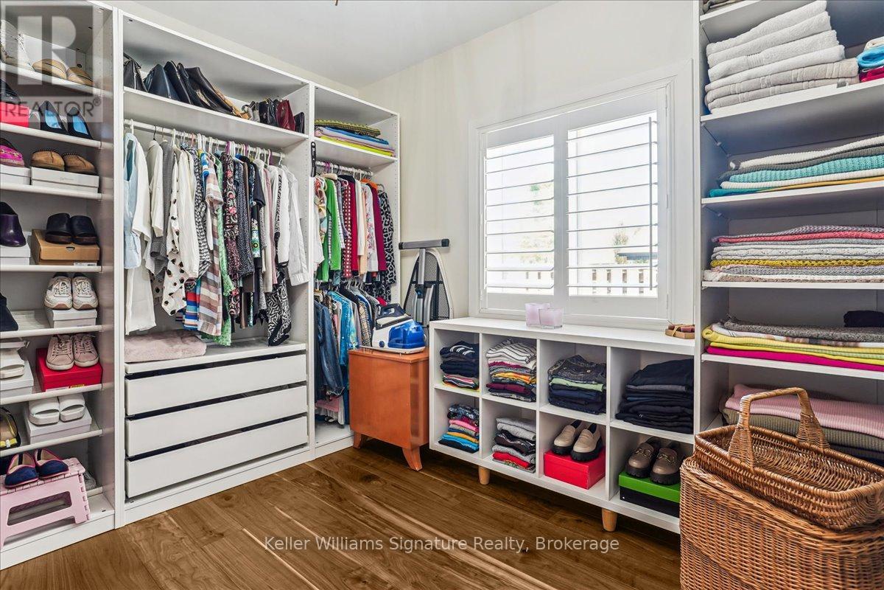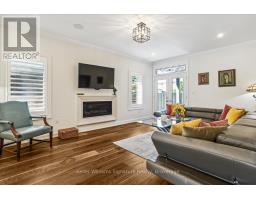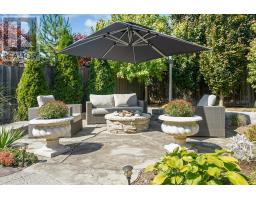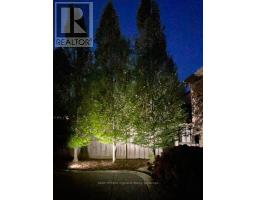26 Turi Drive Hamilton, Ontario L9B 0E2
$1,399,900
This immaculate bungalow boasts 3+1 bedrooms & 3 bathrooms, offers over 1670 sq ft of luxury living space. Step into a home filled with quality features, including natural lighting, California shutters, built-in speakers, high-end light fixtures & pot lights, and stunning engineered walnut hardwood flooring. The main floor was fully renovated in 2019 and includes sound-proofed interior walls, energy-efficient 3M-treated windows that reduce hydro costs and provide added privacy. As you enter the modern main level, you're welcomed into a dream kitchen, featuring quartz countertops & backsplash, a Sub-Zero integrated fridge, a 36 Dacor Gas Range, and sleek white cabinetry with elegant gold hardware. The impressive kitchen island includes a breakfast bar and a stylish black undermount sink. The large primary bedroom offers a serene retreat with a 5-piece ensuite, complete with heated flooring, a teak vanity with double sinks, a freestanding soaker tub, and glass-enclosed steam shower. Additionally, this level offers the convenience of main floor laundry, includes two additional spacious bedrooms, a modern 4-piece bathroom, and a living room centered around a built-in gas fireplace. A bonus room provides flexible space that can be used as a home office, den, or formal dining area. The beautifully finished basement offers even more living space, featuring a generous rec room, a 3-piece bathroom with heated floors, and a fourth bedroom with abundant storage options. Outside, youll find a fully fenced, low-maintenance backyard oasis, showcasing remarkable landscaping, night-time lighting, a stone patio with a built-in gas fire pit, and an exposed aggregate concrete walkway. Additional highlights of the property include a sprinkler system, and a huge heated extended 2-car garage with 14 ceilings would allow for 4 car with a lift added. This home is the perfect blend of luxury and practicality, offering comfort and style in every corner. (id:50886)
Property Details
| MLS® Number | X9305439 |
| Property Type | Single Family |
| Community Name | Rural Glanbrook |
| AmenitiesNearBy | Place Of Worship, Park, Schools |
| Features | Flat Site, Lighting |
| ParkingSpaceTotal | 3 |
| Structure | Patio(s), Shed |
Building
| BathroomTotal | 3 |
| BedroomsAboveGround | 3 |
| BedroomsBelowGround | 1 |
| BedroomsTotal | 4 |
| Amenities | Fireplace(s) |
| Appliances | Garage Door Opener Remote(s), Water Heater - Tankless, Dishwasher, Dryer, Refrigerator, Stove, Washer, Window Coverings |
| ArchitecturalStyle | Bungalow |
| BasementDevelopment | Partially Finished |
| BasementType | Full (partially Finished) |
| ConstructionStyleAttachment | Detached |
| CoolingType | Central Air Conditioning |
| ExteriorFinish | Brick |
| FireProtection | Smoke Detectors |
| FireplacePresent | Yes |
| FireplaceTotal | 1 |
| FoundationType | Poured Concrete |
| HeatingFuel | Natural Gas |
| HeatingType | Forced Air |
| StoriesTotal | 1 |
| SizeInterior | 1499.9875 - 1999.983 Sqft |
| Type | House |
| UtilityWater | Municipal Water |
Parking
| Attached Garage |
Land
| Acreage | No |
| LandAmenities | Place Of Worship, Park, Schools |
| LandscapeFeatures | Landscaped, Lawn Sprinkler |
| Sewer | Sanitary Sewer |
| SizeDepth | 128 Ft |
| SizeFrontage | 42 Ft ,8 In |
| SizeIrregular | 42.7 X 128 Ft |
| SizeTotalText | 42.7 X 128 Ft|under 1/2 Acre |
| ZoningDescription | R3-187 |
Rooms
| Level | Type | Length | Width | Dimensions |
|---|---|---|---|---|
| Basement | Other | 4.76 m | 4.24 m | 4.76 m x 4.24 m |
| Basement | Recreational, Games Room | 6.21 m | 6.57 m | 6.21 m x 6.57 m |
| Basement | Bedroom 4 | 3.8 m | 4.35 m | 3.8 m x 4.35 m |
| Basement | Bathroom | 3.3 m | 2.34 m | 3.3 m x 2.34 m |
| Ground Level | Living Room | 4.36 m | 3.9 m | 4.36 m x 3.9 m |
| Ground Level | Office | 3.89 m | 3.02 m | 3.89 m x 3.02 m |
| Ground Level | Kitchen | 5.62 m | 4.59 m | 5.62 m x 4.59 m |
| Ground Level | Primary Bedroom | 4.85 m | 4.59 m | 4.85 m x 4.59 m |
| Ground Level | Bedroom 2 | 3.83 m | 2.93 m | 3.83 m x 2.93 m |
| Ground Level | Bedroom 3 | 3.85 m | 2.93 m | 3.85 m x 2.93 m |
| Ground Level | Bathroom | 3.06 m | 1.49 m | 3.06 m x 1.49 m |
| Ground Level | Laundry Room | Measurements not available |
Utilities
| Cable | Available |
| Sewer | Installed |
https://www.realtor.ca/real-estate/27747287/26-turi-drive-hamilton-rural-glanbrook
Interested?
Contact us for more information
Norah Knox
Salesperson
245 Wyecroft Rd - Suite 4a
Oakville, Ontario L6K 3Y6



