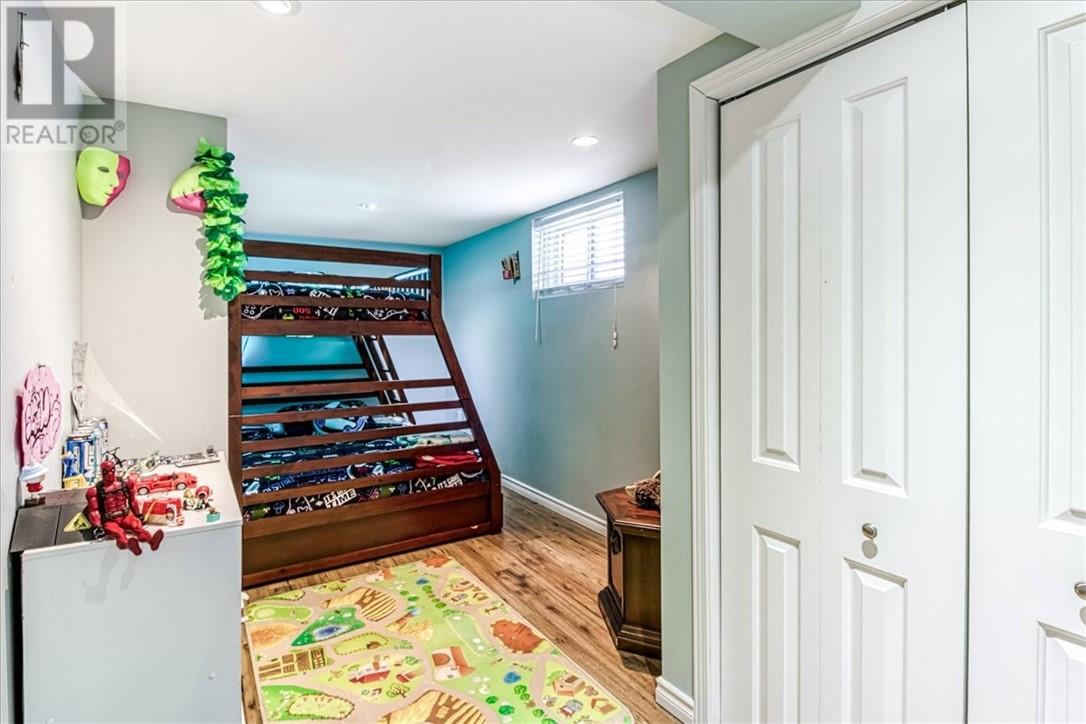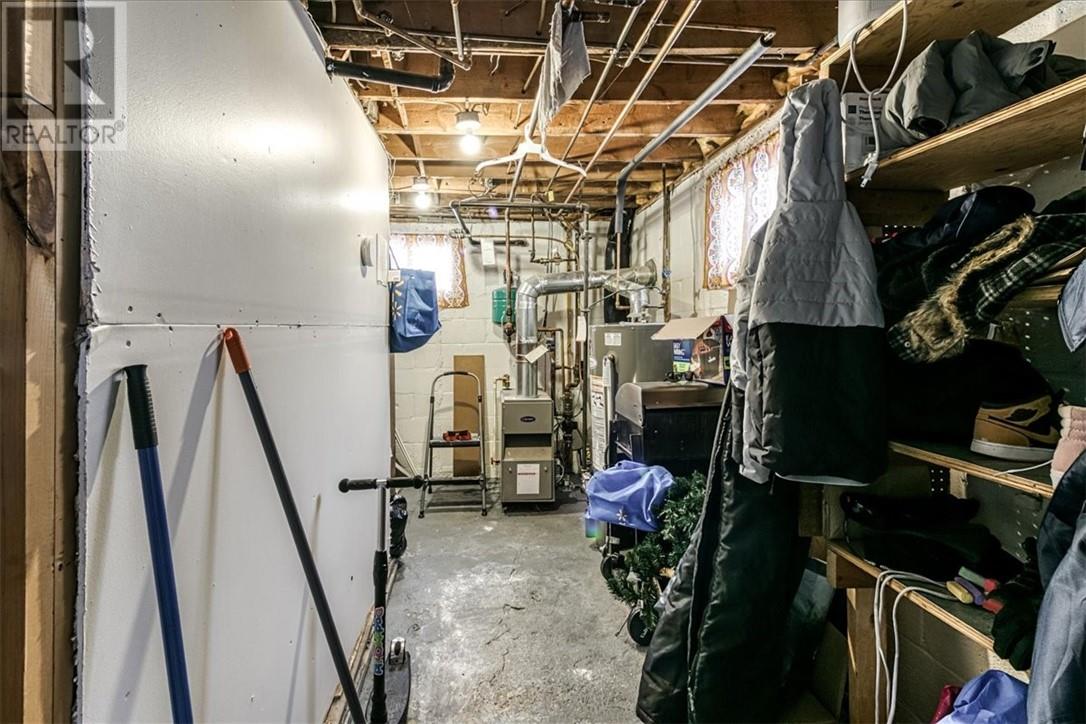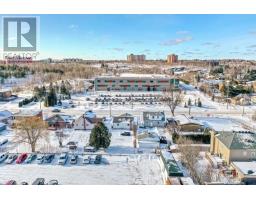26 Walford Road Greater Sudbury, Ontario P3E 2H4
$499,900
This home is the true definition of ""Location, Location, Location"". Surrounded by multiple schools, parks and playgrounds, with transit service basically at the front door and walking distance to the hospital, golf course and plenty of amenities, you can't beat this spot. This home offers a three-bedroom upper unit with a bright living room w gas fireplace for those winters that never seem to end and a large entry way for all those snowy boots and winter coats that we'll be wearing till July apparently. Through the separate back entrance, the basement has a nicely appointed two-bedroom unit with eat-in kitchen, plenty of storage and big foyer for the kids snowshoes and parkas after walking home from school this April. Currently the upper unit is rented for $2600 per month all-in while the lower level is rented for $1800 per month all-in. For the investor, that's grossing over $52K per year with a Cap Rate of 7.66%. For those looking to occupy, the rent would certainly help offset the mortgage or it could easily be converted back to having the entire place for the family. Put this one on the list to view asap - we all know it won't last long on the market in this area! (id:50886)
Property Details
| MLS® Number | 2121504 |
| Property Type | Single Family |
| Amenities Near By | Hospital, Playground, Public Transit, Schools |
| Equipment Type | Water Heater - Gas |
| Rental Equipment Type | Water Heater - Gas |
| Road Type | Paved Road |
Building
| Bathroom Total | 2 |
| Bedrooms Total | 5 |
| Basement Type | Full |
| Exterior Finish | Brick, Vinyl Siding |
| Fireplace Fuel | Gas |
| Fireplace Present | Yes |
| Fireplace Total | 1 |
| Fireplace Type | Insert |
| Flooring Type | Hardwood, Other, Carpeted |
| Foundation Type | Concrete Perimeter |
| Heating Type | Hot Water |
| Roof Material | Asphalt Shingle |
| Roof Style | Unknown |
| Type | House |
| Utility Water | Municipal Water |
Parking
| Gravel |
Land
| Access Type | Year-round Access |
| Acreage | No |
| Land Amenities | Hospital, Playground, Public Transit, Schools |
| Sewer | Municipal Sewage System |
| Size Total Text | 4,051 - 7,250 Sqft |
| Zoning Description | R2-2 |
Rooms
| Level | Type | Length | Width | Dimensions |
|---|---|---|---|---|
| Lower Level | Laundry Room | 17'5"" x 9'5"" | ||
| Lower Level | Foyer | 13' x 9'6"" | ||
| Lower Level | 4pc Bathroom | 6'7"" x 5'4"" | ||
| Lower Level | Storage | 13'8"" x 8'3"" | ||
| Lower Level | Bedroom | 13' x 8'6"" | ||
| Lower Level | Bedroom | 16'7"" x 7'5"" | ||
| Lower Level | Living Room | 11'9"" x 9'4"" | ||
| Lower Level | Eat In Kitchen | 13'5"" x 9'6"" | ||
| Main Level | Bathroom | 6'4"" x 5' | ||
| Main Level | Foyer | 9'8"" x 6'9"" | ||
| Main Level | Bedroom | 10'7"" x 8'7"" | ||
| Main Level | Bedroom | 10'9"" x 10'7"" | ||
| Main Level | Primary Bedroom | 11'9"" x 11'9"" | ||
| Main Level | Living Room | 17'6"" x 14'4"" | ||
| Main Level | Eat In Kitchen | 16' x 11'9"" |
https://www.realtor.ca/real-estate/28141070/26-walford-road-greater-sudbury
Contact Us
Contact us for more information
Steve Caswell
Broker
www.thecaswellteam.com/
www.facebook.com/stevecaswellrealtyexecutivesofsudbury
www.linkedin.com/profile/edit?trk=nav_responsive_sub_nav_edit_profile
twitter.com/CazSudbury
765 Barrydowne Rd, Unit 101
Sudbury, Ontario P3A 3T6
(705) 586-3334
realtyexecutivessudbury.com/





































































