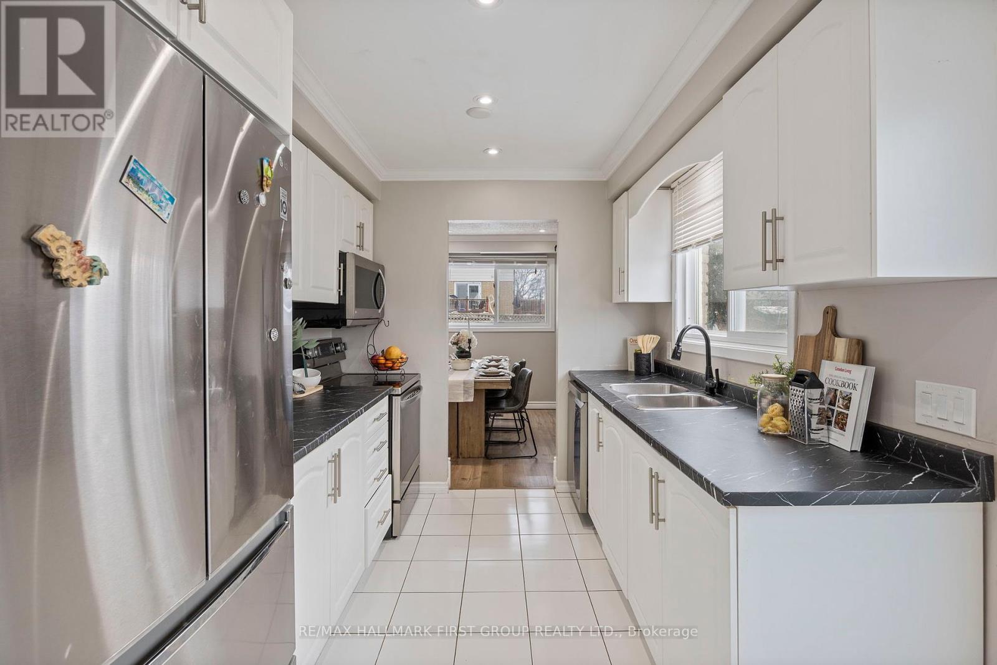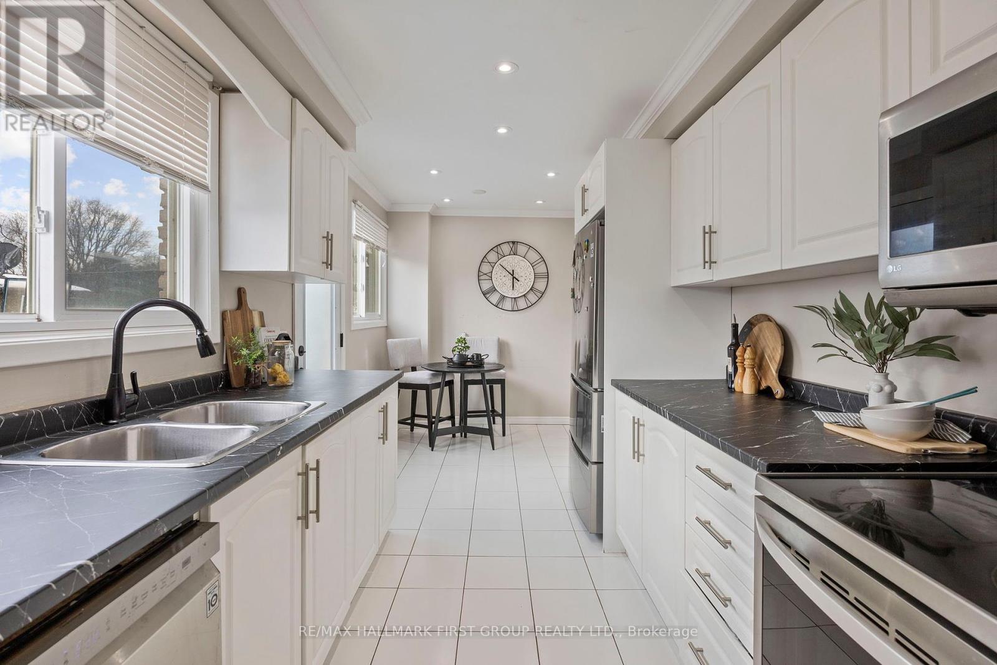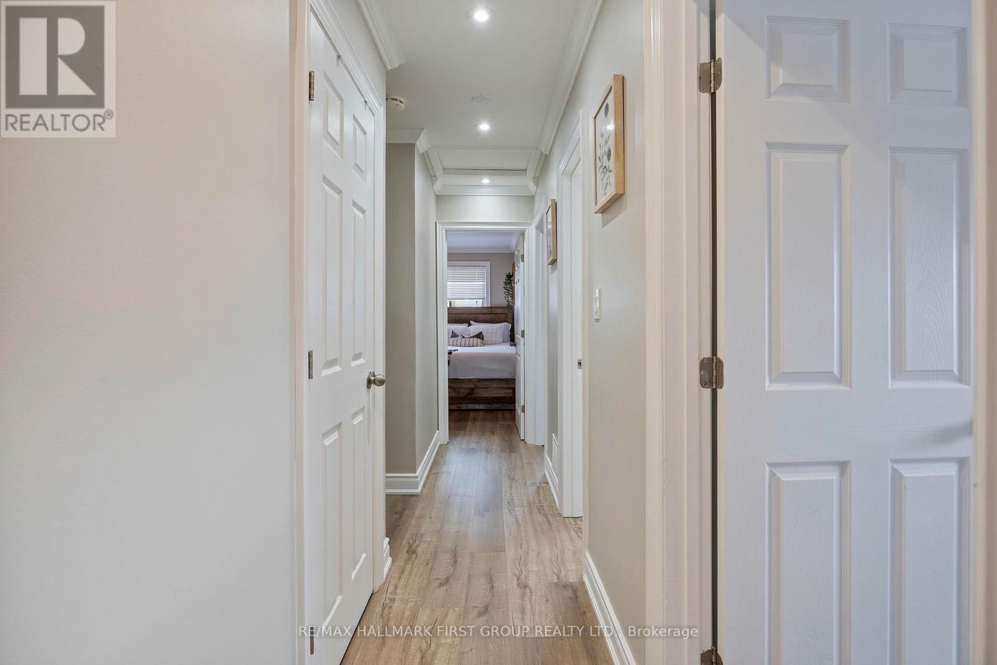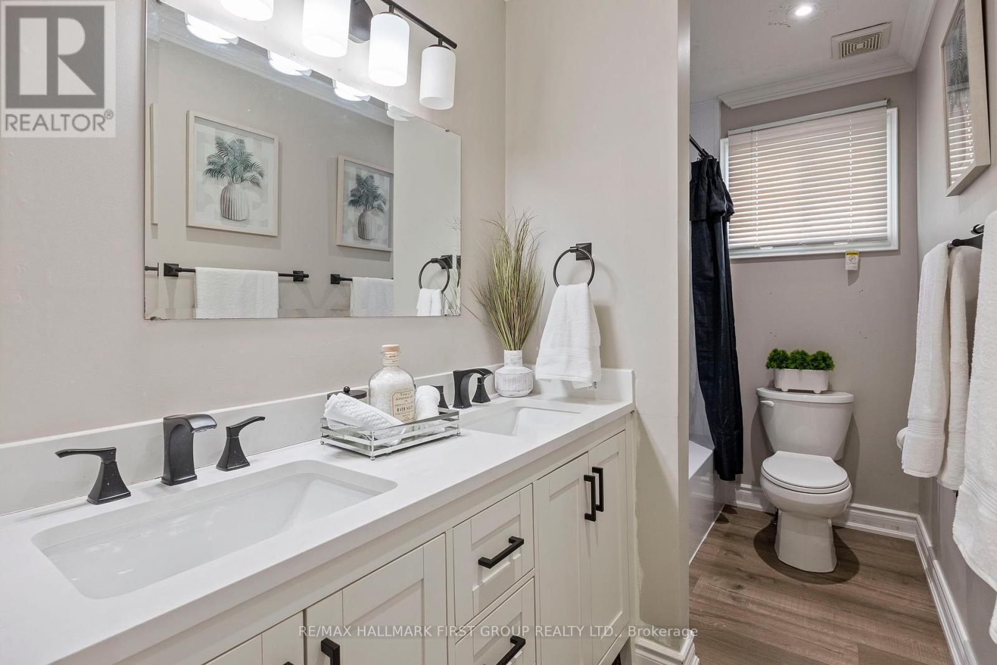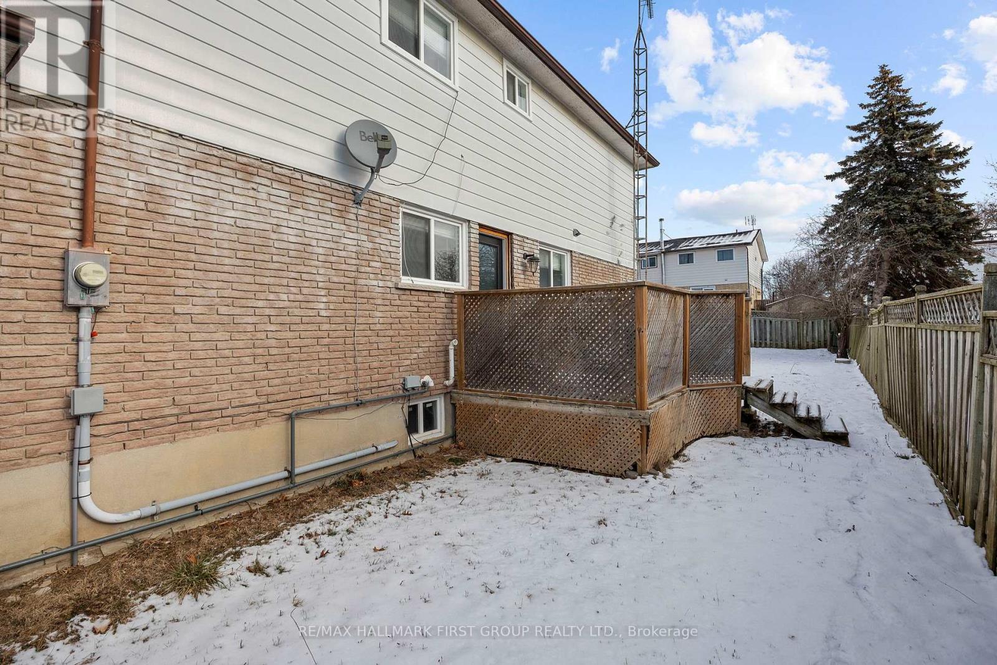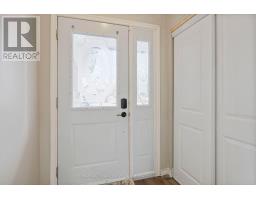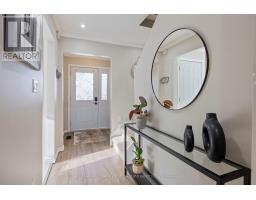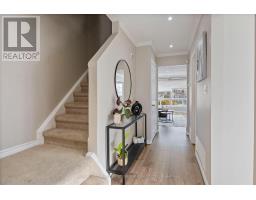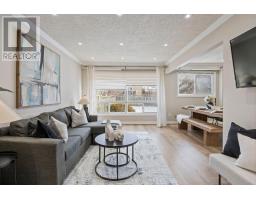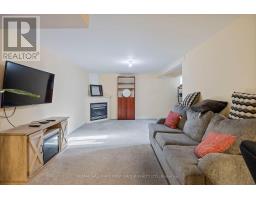26 Waverley Road Clarington, Ontario L1C 1K9
$599,999
This one-of-a-kind semi-detached 2-story home in Bowmanville combines charm, modern updates, and an unbeatable location. The recently renovated kitchen and washrooms showcase sleek finishes and thoughtful design. Four generously sized bedrooms provide ample space for the entire family to relax and unwind. A finished basement with a spacious recreation room is perfect for entertaining or creating a cozy retreat. The oversized deep lot offers endless possibilities for outdoor activities and gatherings. Situated in a family-friendly neighborhood, this home is just minutes from Highway 401 for easy commuting. Enjoy walking distance to schools, parks, shopping, and historic downtown Bowmanville. Move-in ready, this property is the perfect blend of convenience, comfort, and style. **** EXTRAS **** Stainless Steel Fridge, Stove, Built-In Dishwasher, Built-In Microwave, Washer and Dryer, Existing Electric Light Fixtures, Existing Window Coverings. (id:50886)
Open House
This property has open houses!
2:00 pm
Ends at:4:00 pm
2:00 pm
Ends at:4:00 pm
Property Details
| MLS® Number | E11926173 |
| Property Type | Single Family |
| Community Name | Bowmanville |
| ParkingSpaceTotal | 3 |
Building
| BathroomTotal | 3 |
| BedroomsAboveGround | 4 |
| BedroomsTotal | 4 |
| Amenities | Fireplace(s) |
| Appliances | Water Heater |
| BasementDevelopment | Finished |
| BasementType | N/a (finished) |
| ConstructionStyleAttachment | Semi-detached |
| CoolingType | Central Air Conditioning |
| ExteriorFinish | Brick |
| FireplacePresent | Yes |
| FireplaceTotal | 1 |
| FlooringType | Hardwood, Ceramic, Carpeted |
| FoundationType | Unknown |
| HalfBathTotal | 1 |
| HeatingFuel | Natural Gas |
| HeatingType | Forced Air |
| StoriesTotal | 2 |
| Type | House |
| UtilityWater | Municipal Water |
Parking
| Attached Garage |
Land
| Acreage | No |
| Sewer | Sanitary Sewer |
| SizeDepth | 150 Ft |
| SizeFrontage | 37 Ft ,6 In |
| SizeIrregular | 37.5 X 150 Ft |
| SizeTotalText | 37.5 X 150 Ft|under 1/2 Acre |
| ZoningDescription | Residential |
Rooms
| Level | Type | Length | Width | Dimensions |
|---|---|---|---|---|
| Second Level | Primary Bedroom | 4.58 m | 3.69 m | 4.58 m x 3.69 m |
| Second Level | Bedroom 2 | 3.35 m | 2.78 m | 3.35 m x 2.78 m |
| Second Level | Bedroom 3 | 4.78 m | 3.16 m | 4.78 m x 3.16 m |
| Second Level | Bedroom 4 | 4.37 m | 2.74 m | 4.37 m x 2.74 m |
| Basement | Recreational, Games Room | 3.11 m | 3.21 m | 3.11 m x 3.21 m |
| Main Level | Living Room | 4.67 m | 3.33 m | 4.67 m x 3.33 m |
| Main Level | Dining Room | 3.17 m | 2.47 m | 3.17 m x 2.47 m |
| Main Level | Kitchen | 4.92 m | 2.2 m | 4.92 m x 2.2 m |
https://www.realtor.ca/real-estate/27808500/26-waverley-road-clarington-bowmanville-bowmanville
Interested?
Contact us for more information
Kenneth Sylvester Toppin
Salesperson
314 Harwood Ave South #200
Ajax, Ontario L1S 2J1











