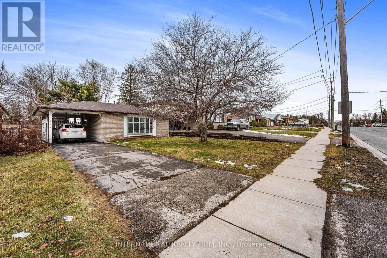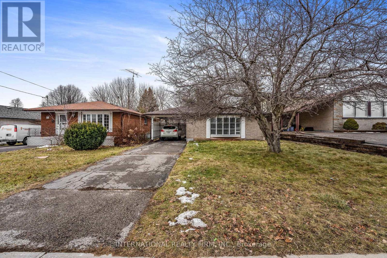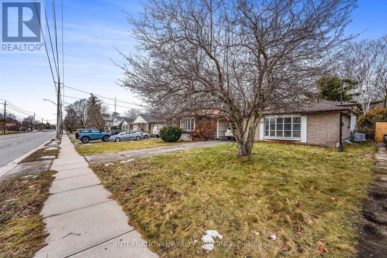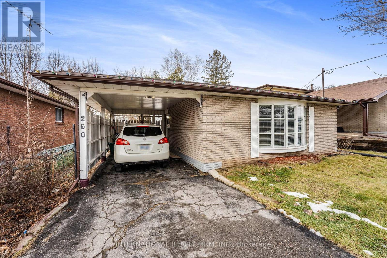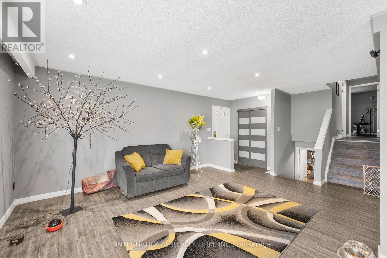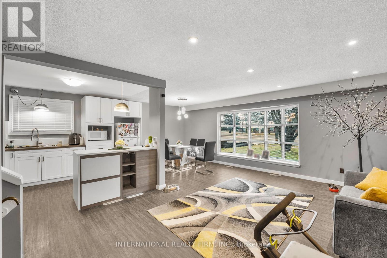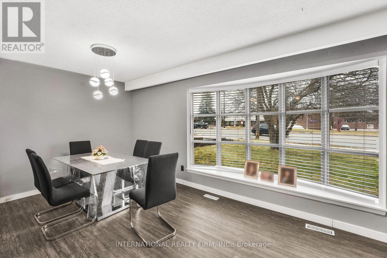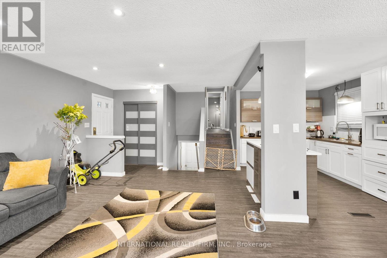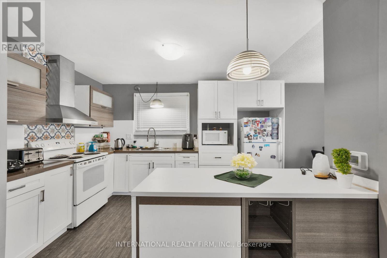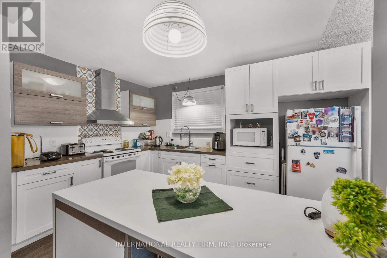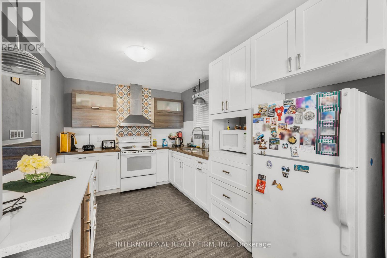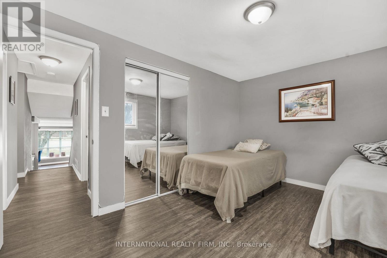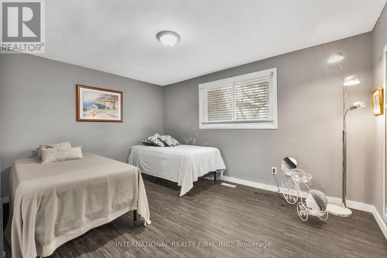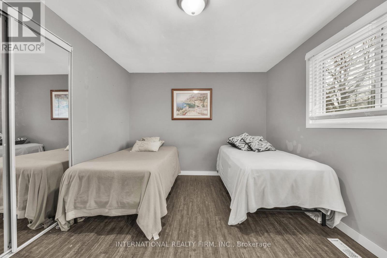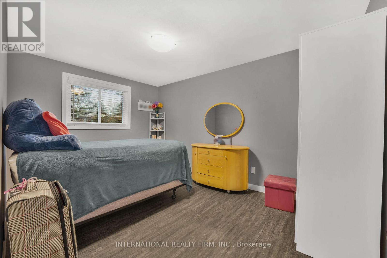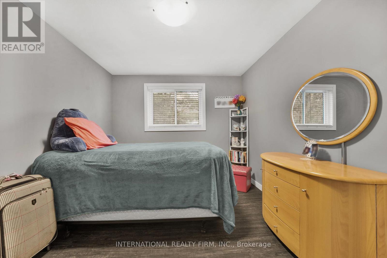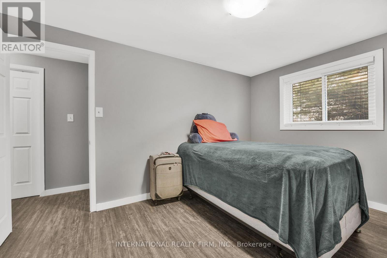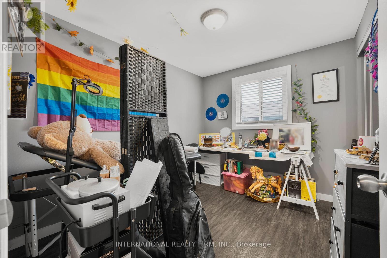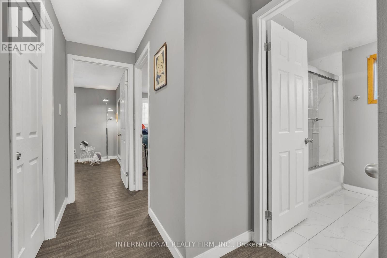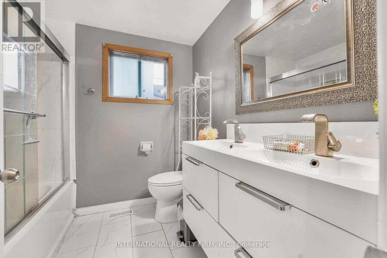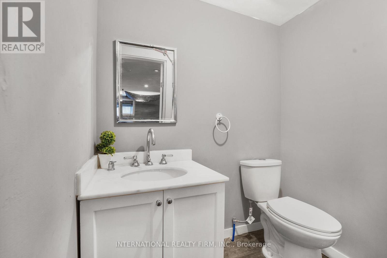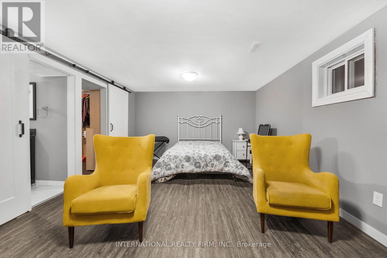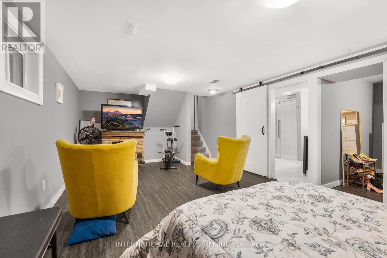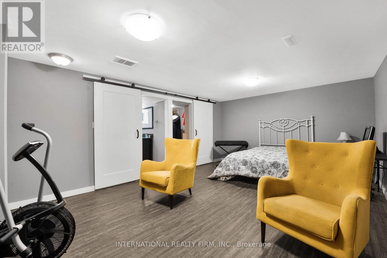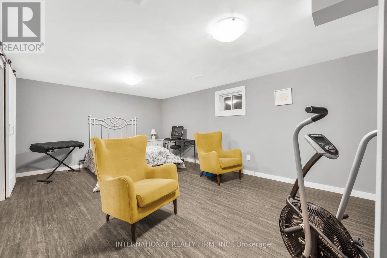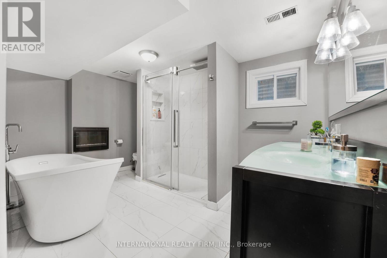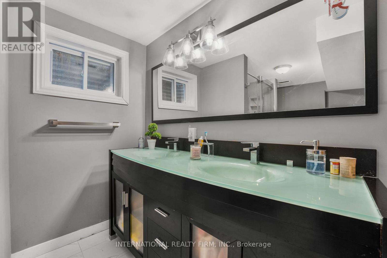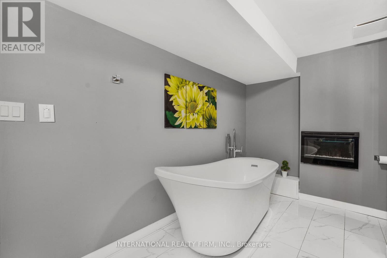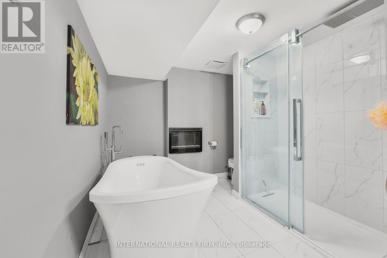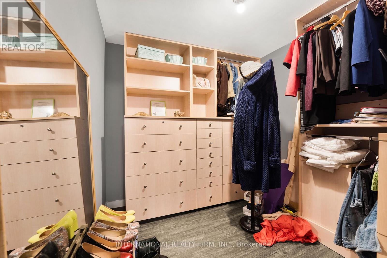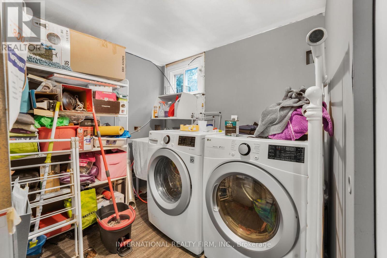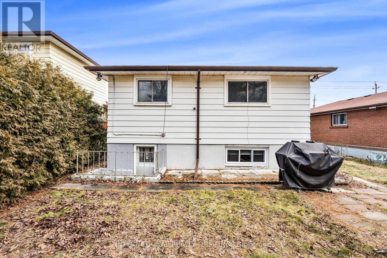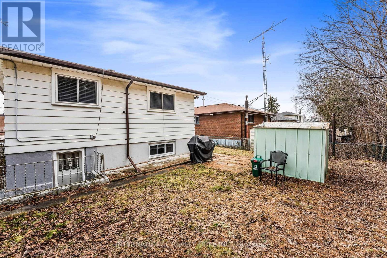260 Harmony Road N Oshawa, Ontario L1G 6L5
$799,000
Beautifully Spacious & Well-Maintained 4-Level Backsplit Family Home Featuring 3+1 Bedrooms and 3 Bathrooms. Bright and Airy Open-Concept Living and Dining Area with Large Front Bay Window Filling the Space with Natural Light.. Recently Renovated Bathrooms Throughout. Lower Level In-Law Suite Includes a Kitchenette, Bedroom with Walk-In Closet, Full Bathroom with Fireplace, and Private Separate Entrance - Perfect for Extended Family or Friends. (id:50886)
Property Details
| MLS® Number | E12071232 |
| Property Type | Single Family |
| Community Name | Eastdale |
| Amenities Near By | Public Transit, Schools, Park |
| Community Features | School Bus |
| Equipment Type | Water Heater |
| Features | Carpet Free, In-law Suite |
| Parking Space Total | 3 |
| Rental Equipment Type | Water Heater |
| Structure | Shed |
Building
| Bathroom Total | 3 |
| Bedrooms Above Ground | 3 |
| Bedrooms Below Ground | 1 |
| Bedrooms Total | 4 |
| Appliances | Dryer, Stove, Washer, Window Coverings, Refrigerator |
| Basement Development | Finished |
| Basement Features | Apartment In Basement |
| Basement Type | N/a (finished) |
| Construction Style Attachment | Detached |
| Construction Style Split Level | Backsplit |
| Cooling Type | Central Air Conditioning |
| Exterior Finish | Brick |
| Fireplace Present | Yes |
| Fireplace Total | 1 |
| Flooring Type | Hardwood, Vinyl |
| Foundation Type | Block |
| Half Bath Total | 1 |
| Heating Fuel | Natural Gas |
| Heating Type | Forced Air |
| Size Interior | 1,500 - 2,000 Ft2 |
| Type | House |
| Utility Water | Municipal Water |
Parking
| Carport | |
| No Garage |
Land
| Acreage | No |
| Fence Type | Fenced Yard |
| Land Amenities | Public Transit, Schools, Park |
| Sewer | Sanitary Sewer |
| Size Depth | 110 Ft |
| Size Frontage | 45 Ft ,6 In |
| Size Irregular | 45.5 X 110 Ft |
| Size Total Text | 45.5 X 110 Ft |
| Zoning Description | Family Residential |
Rooms
| Level | Type | Length | Width | Dimensions |
|---|---|---|---|---|
| Lower Level | Primary Bedroom | 6.27 m | 3.96 m | 6.27 m x 3.96 m |
| Main Level | Living Room | 5.33 m | 4.08 m | 5.33 m x 4.08 m |
| Main Level | Dining Room | 3.16 m | 2.89 m | 3.16 m x 2.89 m |
| Main Level | Kitchen | 3.41 m | 2.83 m | 3.41 m x 2.83 m |
| Upper Level | Primary Bedroom | 4.11 m | 3.07 m | 4.11 m x 3.07 m |
| Upper Level | Bedroom 2 | 4.02 m | 3.01 m | 4.02 m x 3.01 m |
| Upper Level | Bedroom 3 | 3.04 m | 2.65 m | 3.04 m x 2.65 m |
| In Between | Family Room | 5.24 m | 3.6 m | 5.24 m x 3.6 m |
| In Between | Kitchen | 2 m | 2 m | 2 m x 2 m |
https://www.realtor.ca/real-estate/28141649/260-harmony-road-n-oshawa-eastdale-eastdale
Contact Us
Contact us for more information
Luis Sigil
Salesperson
2 Sheppard Avenue East, 20th Floor
Toronto, Ontario M2N 5Y7
(647) 494-8012
(289) 475-5524
www.internationalrealtyfirm.com/
Arbel Vexler
Salesperson
2 Sheppard Avenue East, 20th Floor
Toronto, Ontario M2N 5Y7
(647) 494-8012
(289) 475-5524
www.internationalrealtyfirm.com/

