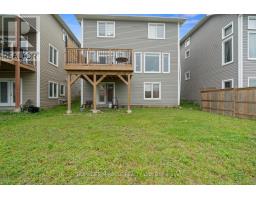260 Holden Street Kingston, Ontario K7P 0L1
$3,750 Monthly
Rare Find This Is Your Opportunity To Lease This Luxurious Home In The High Demand Kingston's West End Community. This Lovely Home Features 3+1 Bedrooms, 3+1 Bathrooms, 6 Car Parking & Double Car Garage With Over 3,000 Sq Ft Of Livable Space. Enjoy This Donnelly Model Built By Reputable Builder Barr Homes With An Open Concept Floor Plan Great For Entertaining Family & Friends. The Kitchen Boasts High End S/S Appliances, Lots Of Cupboards & Counter Space. You Will Find Your Very Own Washer/Dryer In The Mudroom With Convenient Access To The Garage. Vast Windows Throughout The Home For Ample Amount Of Natural Sunlight. Enjoy Your Morning Coffee & Breakfast Outside On The Backyard Deck With A Gorgeous View. This Is Your Chance To Lease This Premium Lot With No Rear Neighbours! Ascending Upstairs You Will Find Cozy Carpet Throughout. The Commodious Primary Bedroom Boasts A Huge Walk In Closet & A Stunning 5 Piece Ensuite With Double Vanity Sink, Jacuzzi Tub & Seperate Tiled Walk In Shower. The Basement Is Finished With A Seperate Entrance, Your Very Own Kitchen, Bathroom, Living Room & Laundry Which Makes A Great In Law Suite. The Basement Is Massive As This Home Sits On An Extra Deep Lot. Great Location Close To Schools, School Bus Route, Transit, Fast Food Restaurants, Banks, Grocery Stores, Mins Away From HWY 401 & 15 Min Drive To Downtown Kingston. (id:50886)
Property Details
| MLS® Number | X12210769 |
| Property Type | Single Family |
| Community Name | 42 - City Northwest |
| Amenities Near By | Park, Public Transit, Schools |
| Community Features | School Bus |
| Features | Conservation/green Belt, In-law Suite |
| Parking Space Total | 6 |
| Structure | Deck, Porch |
Building
| Bathroom Total | 7 |
| Bedrooms Above Ground | 3 |
| Bedrooms Below Ground | 1 |
| Bedrooms Total | 4 |
| Appliances | Garage Door Opener Remote(s), Water Heater - Tankless, Dishwasher, Dryer, Furniture, Microwave, Range, Stove, Washer, Window Coverings, Refrigerator |
| Basement Development | Finished |
| Basement Features | Separate Entrance, Walk Out |
| Basement Type | N/a (finished) |
| Construction Style Attachment | Detached |
| Cooling Type | Central Air Conditioning, Air Exchanger |
| Exterior Finish | Brick, Stone |
| Fire Protection | Smoke Detectors |
| Foundation Type | Poured Concrete |
| Half Bath Total | 1 |
| Heating Fuel | Natural Gas |
| Heating Type | Forced Air |
| Stories Total | 2 |
| Size Interior | 2,000 - 2,500 Ft2 |
| Type | House |
| Utility Water | Municipal Water |
Parking
| Attached Garage | |
| Garage |
Land
| Acreage | No |
| Land Amenities | Park, Public Transit, Schools |
| Sewer | Sanitary Sewer |
Contact Us
Contact us for more information
Lalli Matharu
Salesperson
www.listwithlalli.com/
11a-5010 Steeles Ave. West
Toronto, Ontario M9V 5C6
(416) 747-9777
(416) 747-7135
www.homelifemiracle.com/















































































