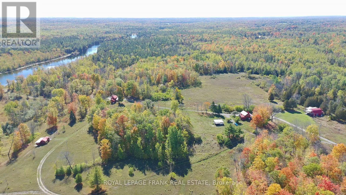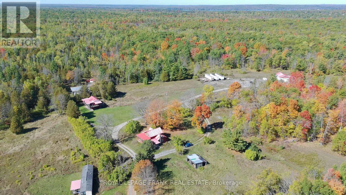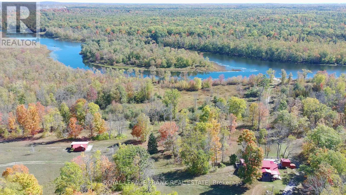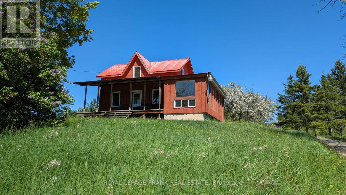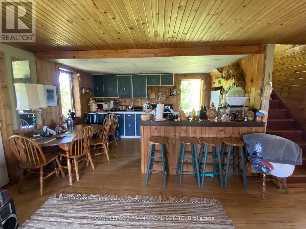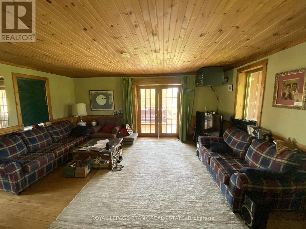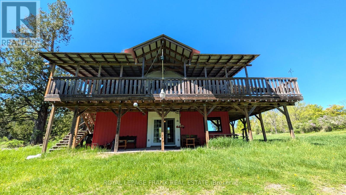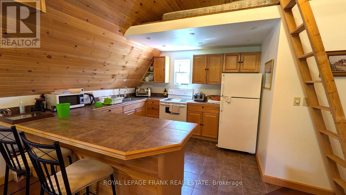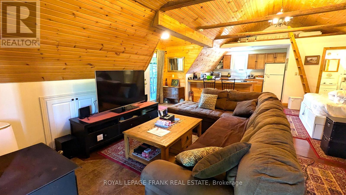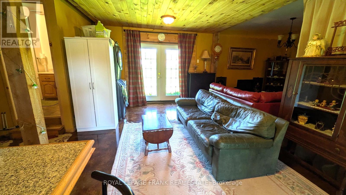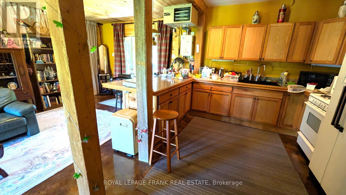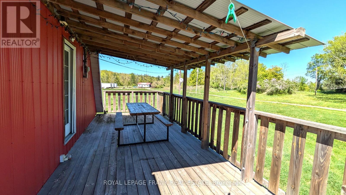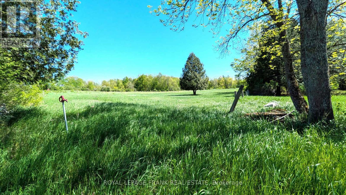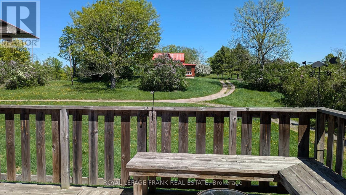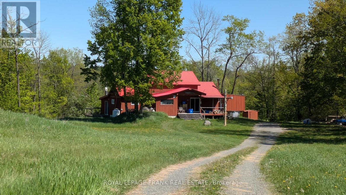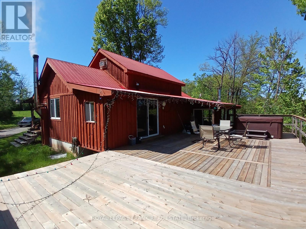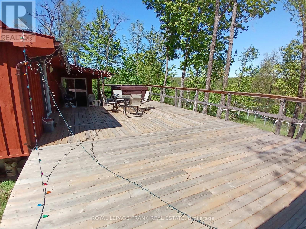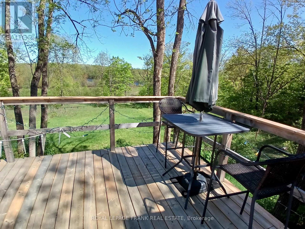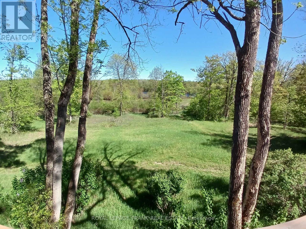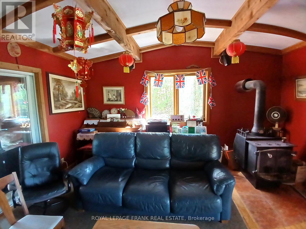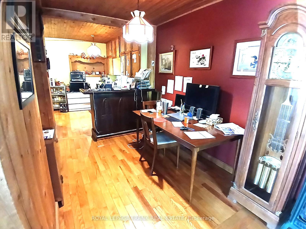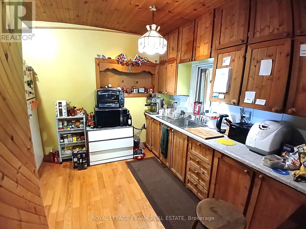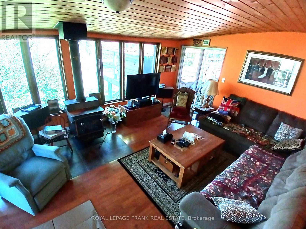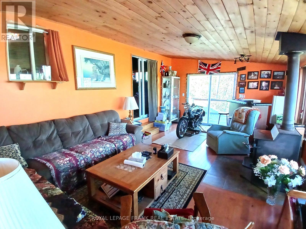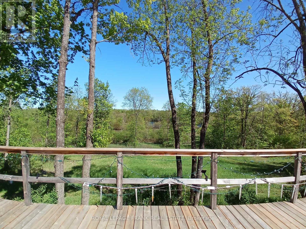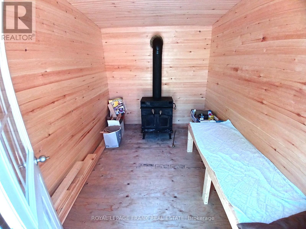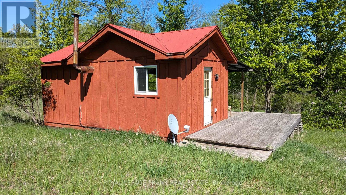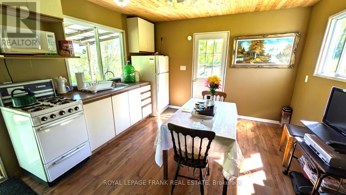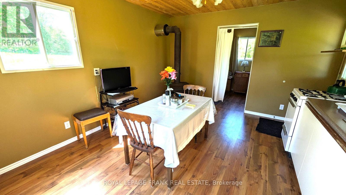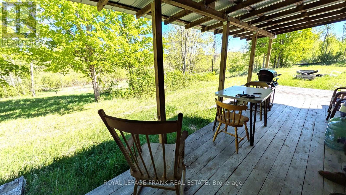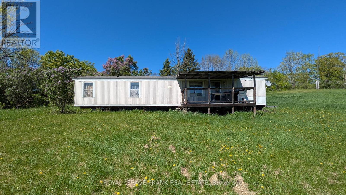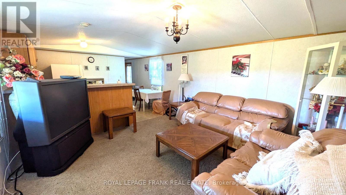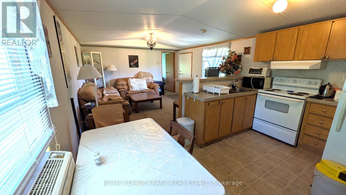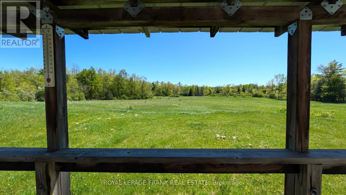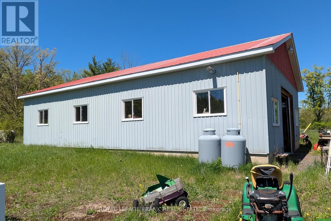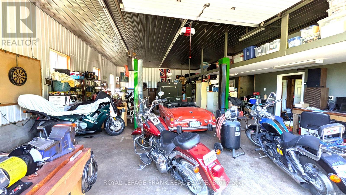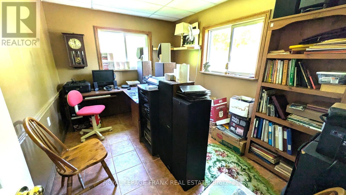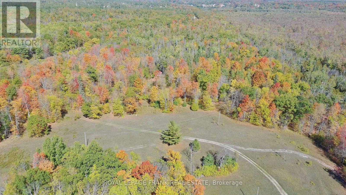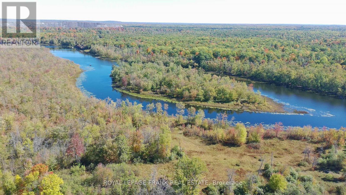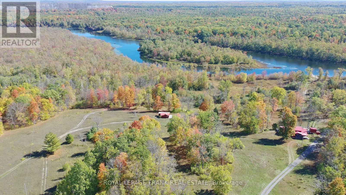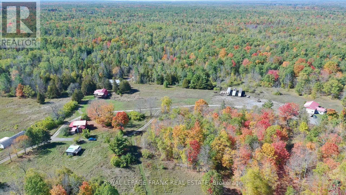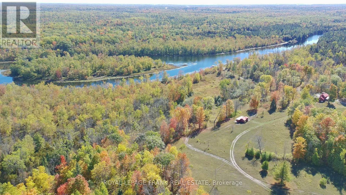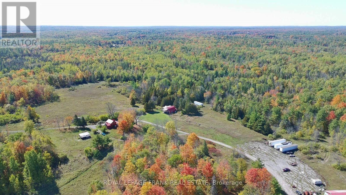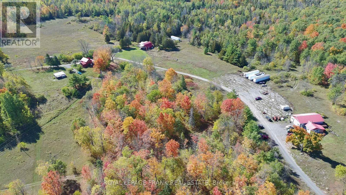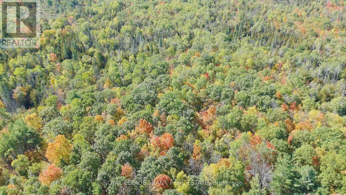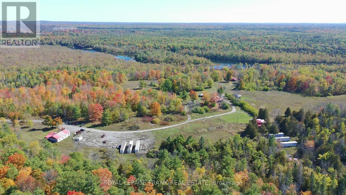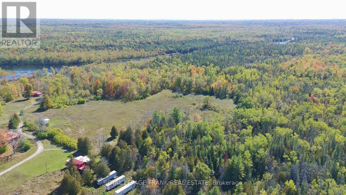260 James Street Marmora And Lake, Ontario K0K 2M0
$2,999,999
Welcome to a truly rare and exceptional opportunity. 372 acres of unspoiled natural beauty at the very end of a quiet dead-end road, offering absolute privacy and tranquility. Just 2 miles from the picturesque town of Marmora and Lake, this expansive riverfront estate features no visible neighbours, no adjacent cottages, and no developments across the water. Perfect for a private family compound, income-generating retreat, or commercial venture, the property boasts a diverse range of uses. Enjoy swimming, fishing, canoeing & kayaking. The setting is ideal for potential cabin rentals, hobby farming, or communal living. Highlights also include two homes, a bunkie cottage, and barn conversion with two separate living units, plus a fully connected 3-bed, 2-bath mobile home. Property also features a large workshop with hoist, mezzanine for storage & office. Enjoy your very own 5-acre private island, 16 km of groomed trails, and 2,000+ feet of riverfront; & a private target range. This property has complete unmatched seclusion with zero through-traffic yet only 5 minutes to all town amenities, and there's also potential for severances. Whether you're looking for a development opportunity, a business venture, or a private sanctuary, this property offers endless possibilities and must be seen to be truly appreciated. (id:50886)
Property Details
| MLS® Number | X12443739 |
| Property Type | Single Family |
| Community Name | Marmora Ward |
| Amenities Near By | Beach, Park |
| Community Features | Fishing |
| Easement | Unknown |
| Equipment Type | Propane Tank |
| Features | Wooded Area, Irregular Lot Size, Rolling, Open Space, Flat Site, Level, Sauna |
| Parking Space Total | 21 |
| Rental Equipment Type | Propane Tank |
| Structure | Deck, Patio(s), Drive Shed, Workshop, Dock |
| View Type | River View, Direct Water View, Unobstructed Water View |
| Water Front Type | Waterfront On River |
Building
| Bathroom Total | 1 |
| Bedrooms Above Ground | 4 |
| Bedrooms Total | 4 |
| Amenities | Fireplace(s) |
| Appliances | Hot Tub, Water Heater - Tankless, Water Heater |
| Basement Type | None |
| Cooling Type | Window Air Conditioner |
| Fireplace Present | Yes |
| Fireplace Total | 2 |
| Heating Type | Other |
| Size Interior | 0 - 699 Ft2 |
| Type | Other |
| Utility Water | Drilled Well |
Parking
| Attached Garage | |
| Garage |
Land
| Access Type | Public Road, Year-round Access, Private Docking |
| Acreage | Yes |
| Fence Type | Partially Fenced |
| Land Amenities | Beach, Park |
| Sewer | Septic System |
| Size Depth | 2323 Ft |
| Size Frontage | 4224 Ft |
| Size Irregular | 4224 X 2323 Ft ; See Remarks |
| Size Total Text | 4224 X 2323 Ft ; See Remarks|100+ Acres |
| Surface Water | River/stream |
| Zoning Description | Ru-c3/ma/ep |
Rooms
| Level | Type | Length | Width | Dimensions |
|---|---|---|---|---|
| Second Level | Bedroom | 4.4 m | 2.2 m | 4.4 m x 2.2 m |
| Second Level | Bedroom | 3.4 m | 2.2 m | 3.4 m x 2.2 m |
| Main Level | Living Room | 4.65 m | 4.5 m | 4.65 m x 4.5 m |
| Main Level | Dining Room | 2.95 m | 2.2 m | 2.95 m x 2.2 m |
| Main Level | Kitchen | 3.35 m | 3.15 m | 3.35 m x 3.15 m |
| Main Level | Bedroom | 4.34 m | 2.2 m | 4.34 m x 2.2 m |
| Main Level | Bedroom | 3.6 m | 2.5 m | 3.6 m x 2.5 m |
| Main Level | Laundry Room | 2.78 m | 2.55 m | 2.78 m x 2.55 m |
Utilities
| Electricity | Installed |
| Wireless | Available |
Contact Us
Contact us for more information
Valeria Taylor
Broker
(613) 827-8786
(705) 748-4056
www.royallepagefrank.ca/
Lucas Davies
Salesperson
51 Main Street
Brighton, Ontario K0K 1H0
(613) 475-6242
(613) 475-6245
www.discoverroyallepage.com/

