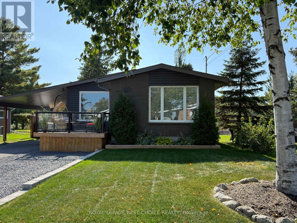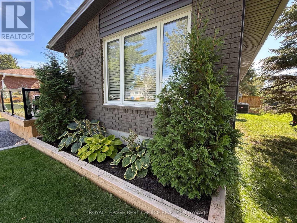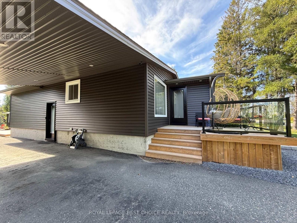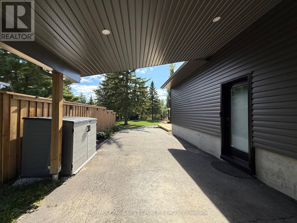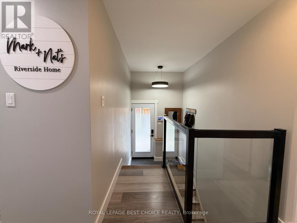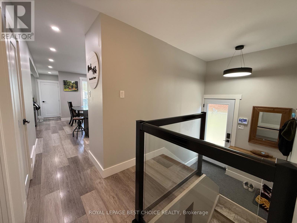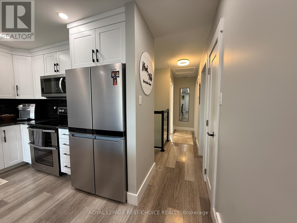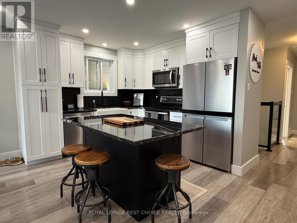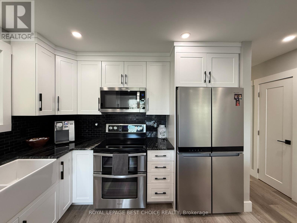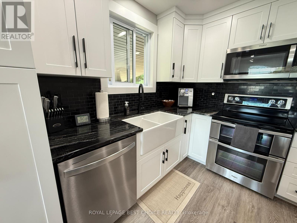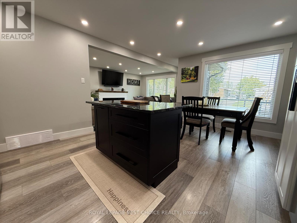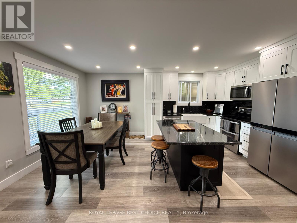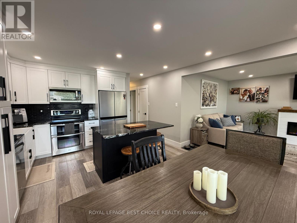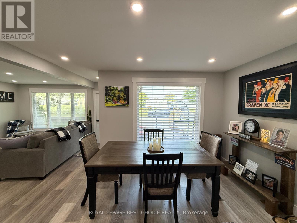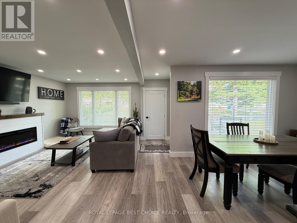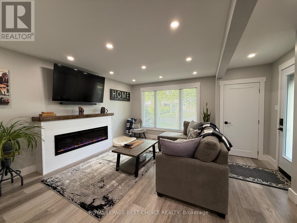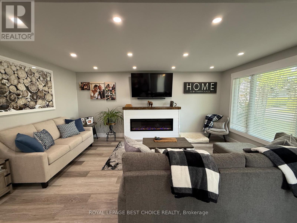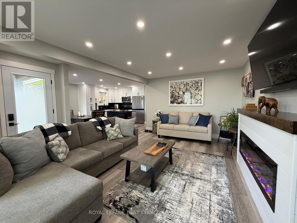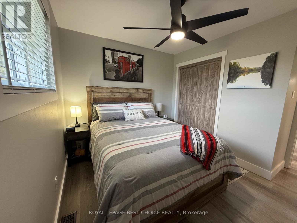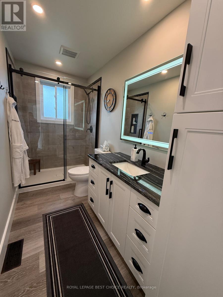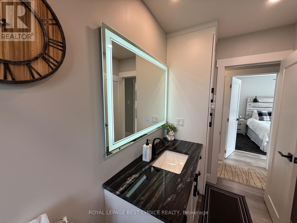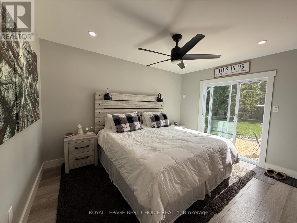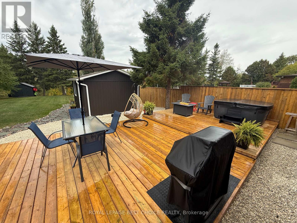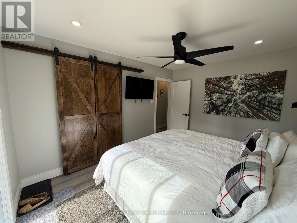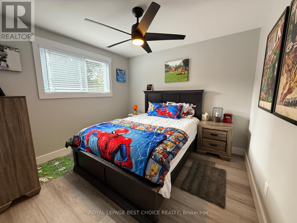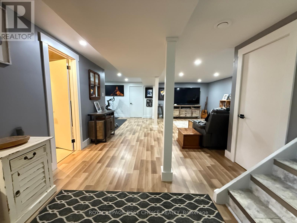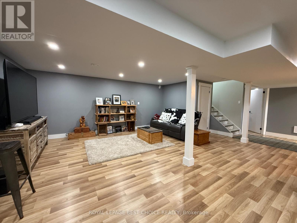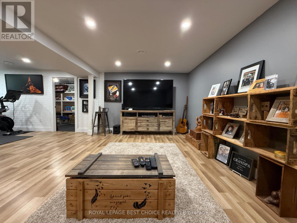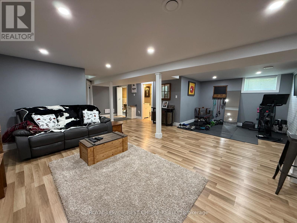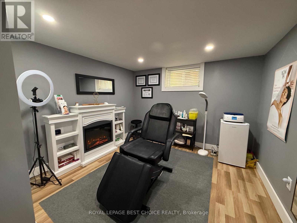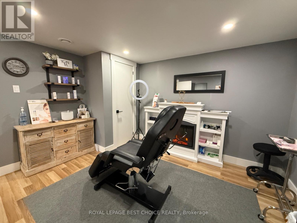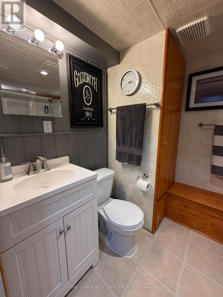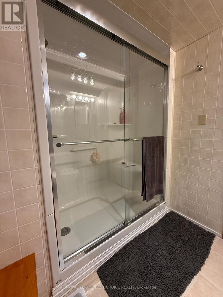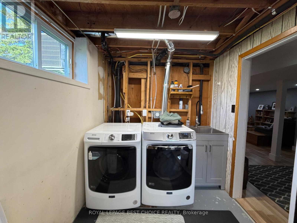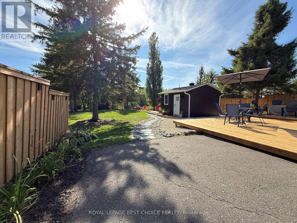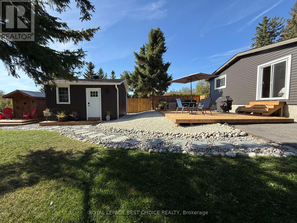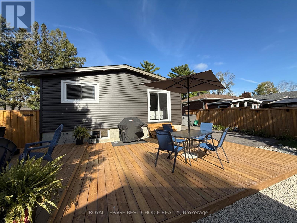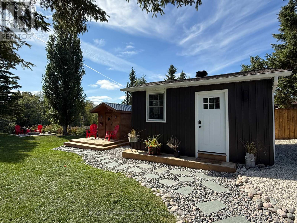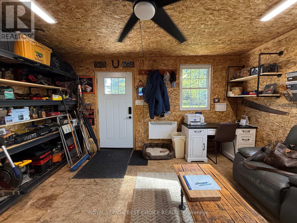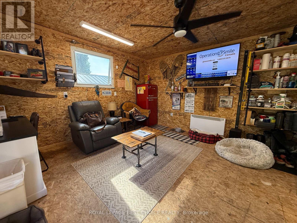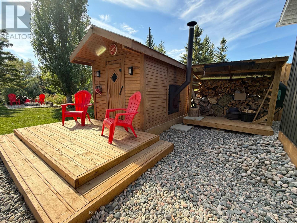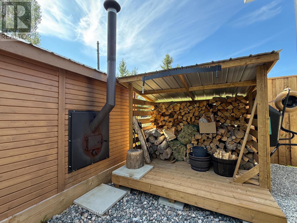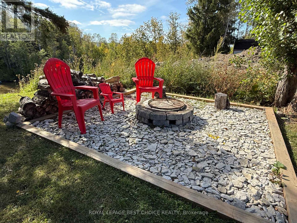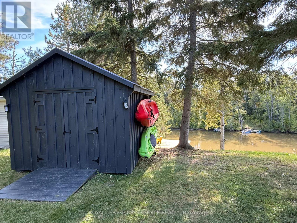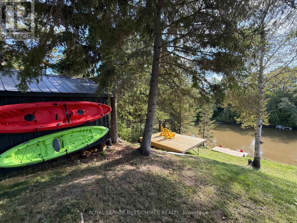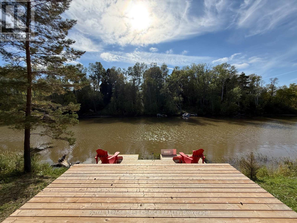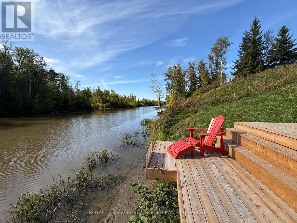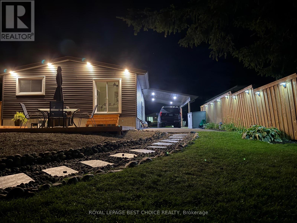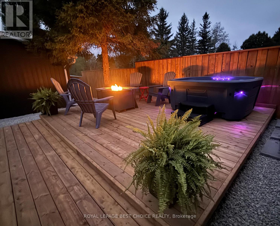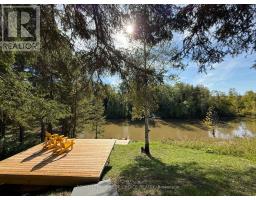260 Pine Street W Temiskaming Shores, Ontario P0J 1P0
$659,500
Muskoka feel in Northern Ontario! This beautifully renovated 3+1 bedroom, 2-bathroom bungalow is tucked away in a quiet, family-friendly neighbourhood with minimal traffic and just a short 10-minute walk to downtown. Lovingly maintained as the owners' forever home, no detail was overlooked as everything has been upgraded with future ease in mind. Key features such as waterfront property with tranquil views and mature trees, open-concept main floor with custom kitchen, modern comforts with central air, R70 attic insulation, upgraded plumbing and electrical panels, stunning outdoor spaces such as new front & back deck, privacy fencing, updated landscaping, fire pit area and new decks down by the water and so much more. There's even a detached heated and insulated workshop/bunkie/office space perfect for guests or for your own escape, a wood-burning sauna for the ultimate at-home retreat and a bonus storage shed for added convenience. This home offers so much more than meets the eye. Whether you're entertaining on the deck, tinkering in the workshop/bunkie, or unwinding by the water, you'll find serenity in every corner of this property. Move-in ready and thoughtfully upgraded, just bring your things and settle into this exceptional home! (id:50886)
Property Details
| MLS® Number | T12403048 |
| Property Type | Single Family |
| Community Name | New Liskeard |
| Community Features | Fishing |
| Easement | Unknown, None |
| Equipment Type | Water Heater |
| Features | Hillside, Level, Carpet Free |
| Parking Space Total | 6 |
| Rental Equipment Type | Water Heater |
| Structure | Deck, Shed |
| View Type | River View, Direct Water View |
| Water Front Type | Waterfront |
Building
| Bathroom Total | 2 |
| Bedrooms Above Ground | 3 |
| Bedrooms Below Ground | 1 |
| Bedrooms Total | 4 |
| Age | 31 To 50 Years |
| Amenities | Fireplace(s) |
| Appliances | Water Softener, Dryer, Freezer, Stove, Washer, Refrigerator |
| Architectural Style | Bungalow |
| Basement Development | Finished |
| Basement Type | N/a (finished) |
| Construction Status | Insulation Upgraded |
| Construction Style Attachment | Detached |
| Cooling Type | Central Air Conditioning |
| Exterior Finish | Vinyl Siding, Brick Facing |
| Fireplace Present | Yes |
| Fireplace Total | 1 |
| Foundation Type | Block |
| Heating Fuel | Natural Gas |
| Heating Type | Forced Air |
| Stories Total | 1 |
| Size Interior | 1,100 - 1,500 Ft2 |
| Type | House |
| Utility Water | Municipal Water |
Parking
| Detached Garage | |
| Garage | |
| Covered |
Land
| Access Type | Year-round Access, Private Docking |
| Acreage | No |
| Landscape Features | Landscaped |
| Sewer | Sanitary Sewer |
| Size Depth | 311 Ft ,3 In |
| Size Frontage | 50 Ft ,6 In |
| Size Irregular | 50.5 X 311.3 Ft |
| Size Total Text | 50.5 X 311.3 Ft |
| Zoning Description | R3 Ep |
Rooms
| Level | Type | Length | Width | Dimensions |
|---|---|---|---|---|
| Basement | Other | 7.16 m | 7.04 m | 7.16 m x 7.04 m |
| Basement | Other | 3.69 m | 4.38 m | 3.69 m x 4.38 m |
| Basement | Other | 2.49 m | 3.99 m | 2.49 m x 3.99 m |
| Basement | Bedroom 4 | 3.26 m | 3.77 m | 3.26 m x 3.77 m |
| Basement | Other | 2.05 m | 2.8 m | 2.05 m x 2.8 m |
| Main Level | Foyer | 1.88 m | 1.92 m | 1.88 m x 1.92 m |
| Main Level | Kitchen | 4.14 m | 4.63 m | 4.14 m x 4.63 m |
| Main Level | Living Room | 3.84 m | 5.21 m | 3.84 m x 5.21 m |
| Main Level | Primary Bedroom | 3.1 m | 3.96 m | 3.1 m x 3.96 m |
| Main Level | Bedroom 2 | 3.1 m | 3.26 m | 3.1 m x 3.26 m |
| Main Level | Bedroom 3 | 2.83 m | 3.32 m | 2.83 m x 3.32 m |
| Main Level | Bathroom | 1.25 m | 3.65 m | 1.25 m x 3.65 m |
Utilities
| Cable | Installed |
| Electricity | Installed |
| Sewer | Installed |
Contact Us
Contact us for more information
Myra Gauvreau
Salesperson
117 Whitewood Ave., Box 2139
New Liskeard, Ontario P0J 1P0
(705) 647-6848

