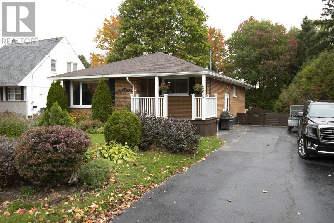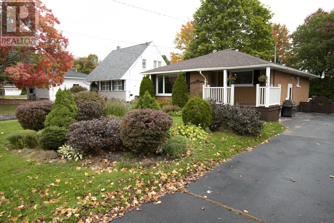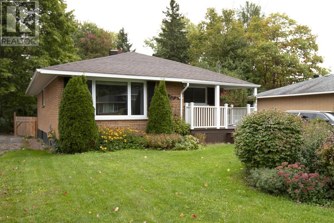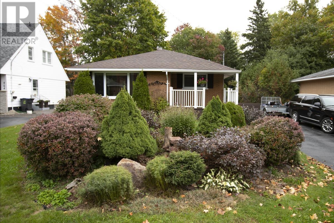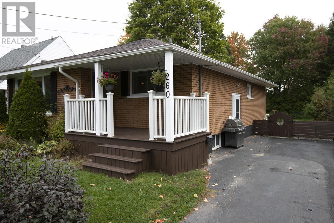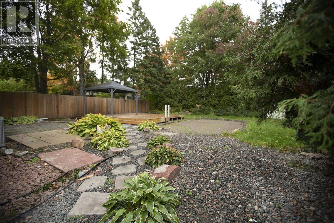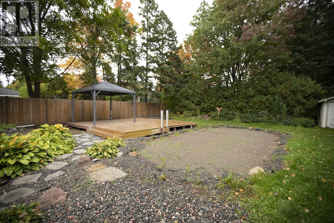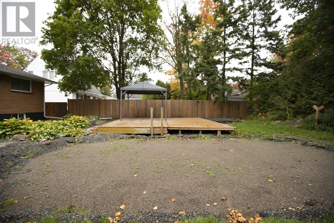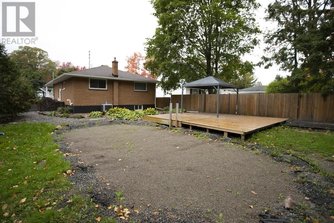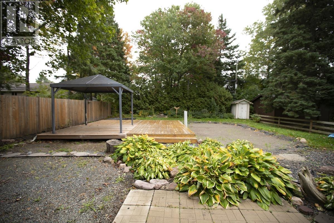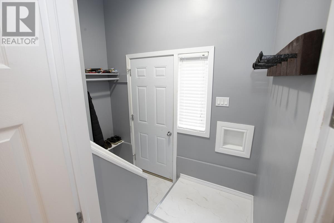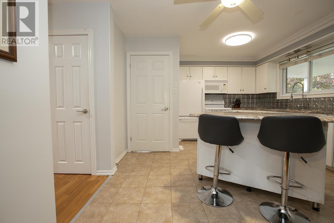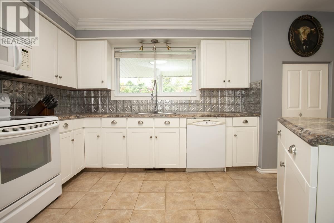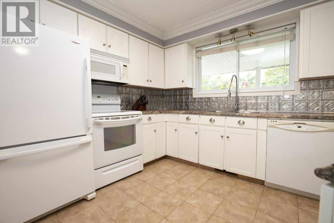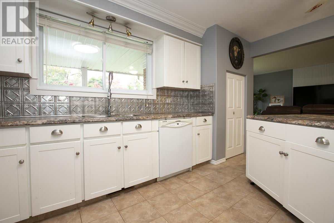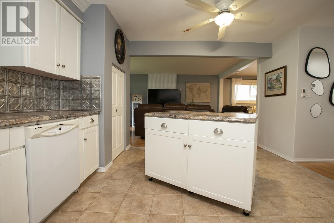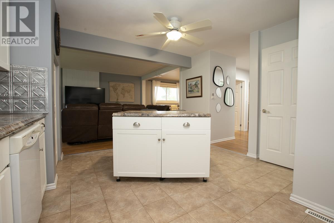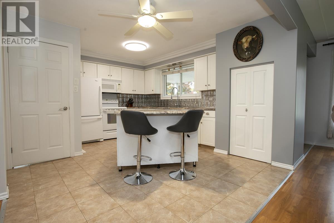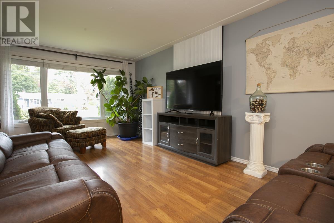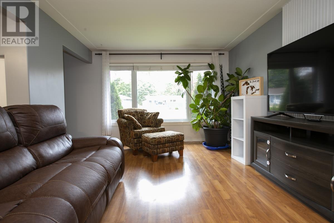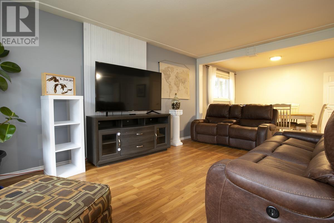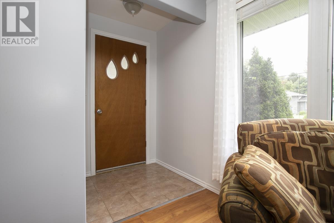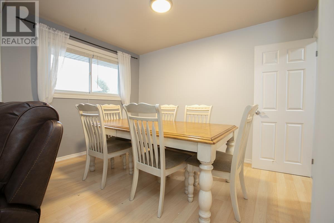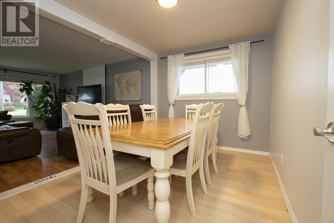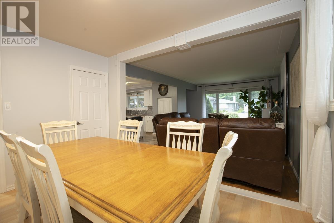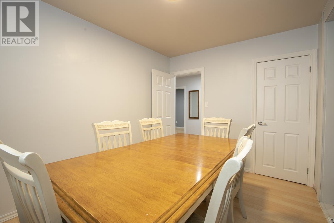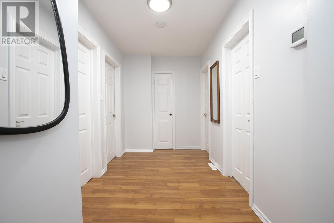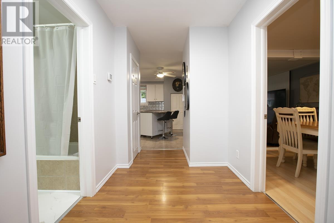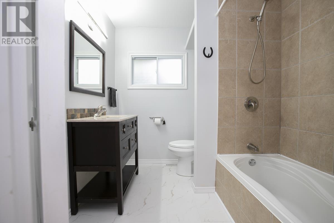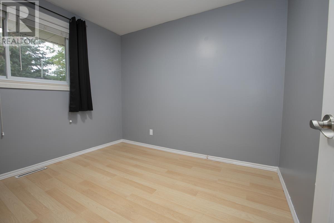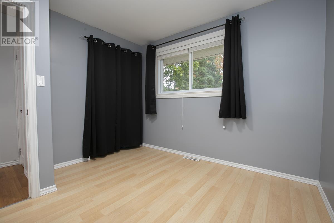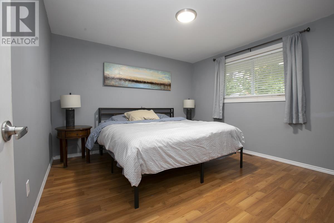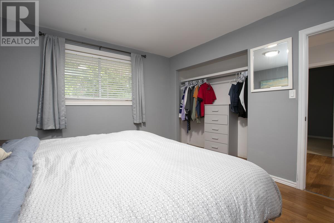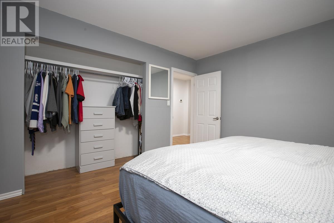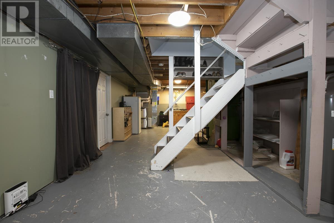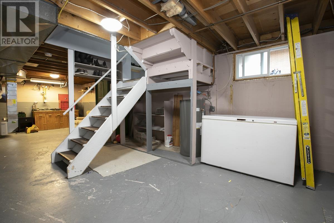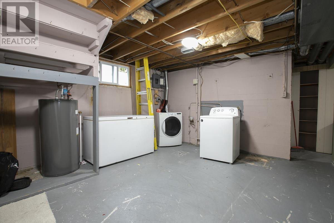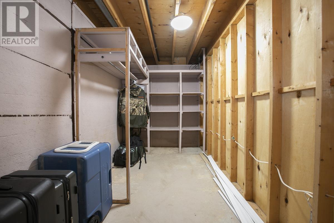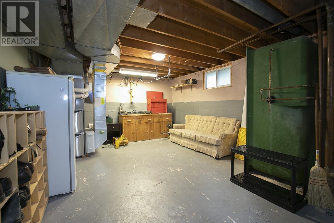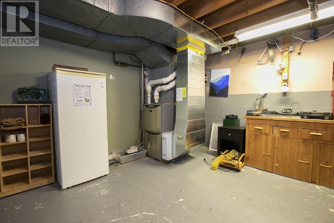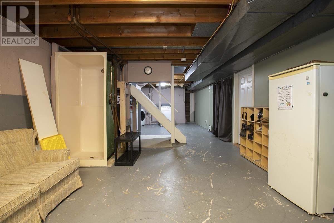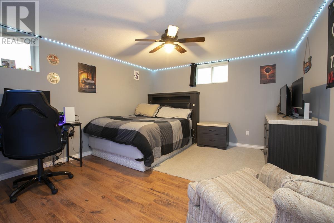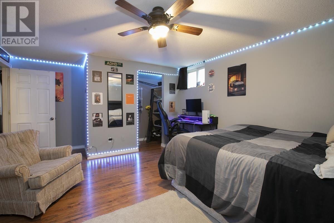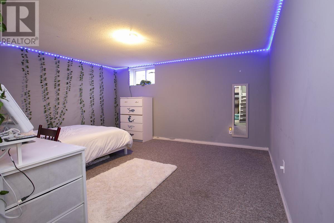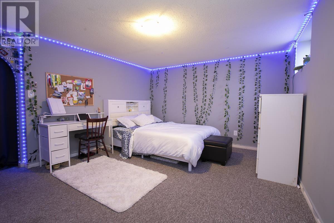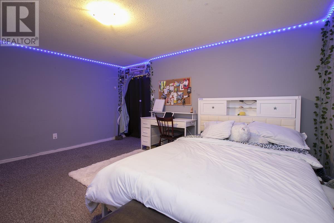260 Shannon Rd Sault Ste. Marie, Ontario P6A 4K4
$369,900
Welcome to this move-in ready all-brick bungalow, perfectly situated in a fantastic, family-friendly east-end neighbourhood! With nothing to do but unpack your bags, this 4-bedroom (2+2), 1-bathroom home offers a warm and inviting layout ideal for families or first-time buyers. The main floor features an open-concept kitchen, living, and dining area filled with natural light, two generous-sized bedrooms, and an updated full bathroom. The lower level offers two additional spacious bedrooms, a laundry area, and excellent potential to complete a rec room and second bathroom to suit your needs. Additional highlights include gas forced-air heating, central air conditioning, a double paved driveway, front and back decks, and a large, private backyard perfect for entertaining. Don’t wait—book your viewing today! (id:50886)
Property Details
| MLS® Number | SM252902 |
| Property Type | Single Family |
| Community Name | Sault Ste. Marie |
| Communication Type | High Speed Internet |
| Community Features | Bus Route |
| Features | Paved Driveway |
| Storage Type | Storage Shed |
| Structure | Deck, Patio(s), Shed |
Building
| Bathroom Total | 1 |
| Bedrooms Above Ground | 2 |
| Bedrooms Below Ground | 2 |
| Bedrooms Total | 4 |
| Appliances | Dishwasher, Stove, Microwave, Window Coverings, Refrigerator |
| Architectural Style | Bungalow |
| Basement Type | Full |
| Constructed Date | 1967 |
| Construction Style Attachment | Detached |
| Cooling Type | Central Air Conditioning |
| Exterior Finish | Brick |
| Foundation Type | Poured Concrete |
| Heating Fuel | Natural Gas |
| Heating Type | Forced Air |
| Stories Total | 1 |
| Size Interior | 1,176 Ft2 |
| Utility Water | Municipal Water |
Parking
| No Garage |
Land
| Access Type | Road Access |
| Acreage | No |
| Fence Type | Fenced Yard |
| Sewer | Sanitary Sewer |
| Size Depth | 150 Ft |
| Size Frontage | 54.8000 |
| Size Total Text | Under 1/2 Acre |
Rooms
| Level | Type | Length | Width | Dimensions |
|---|---|---|---|---|
| Basement | Bedroom | 12.9 x 16.11 | ||
| Basement | Bedroom | 13.8 x 14.10 | ||
| Basement | Laundry Room | 13.2 x 13.5 | ||
| Basement | Utility Room | 18.1 x 13.4 | ||
| Main Level | Kitchen | 12.11 x 15.4 | ||
| Main Level | Living Room | 18.3 x 12.2 | ||
| Main Level | Dining Room | 9.7 x 11.9 | ||
| Main Level | Bedroom | 12.3 x 11.10 | ||
| Main Level | Bedroom | 8.6 x 9.10 | ||
| Main Level | Bathroom | 8.7 x 5.5 |
Utilities
| Cable | Available |
| Electricity | Available |
| Natural Gas | Available |
| Telephone | Available |
https://www.realtor.ca/real-estate/28966017/260-shannon-rd-sault-ste-marie-sault-ste-marie
Contact Us
Contact us for more information
John Glavota
Salesperson
(705) 759-6170
johnglavota.royallepage.ca/
766 Bay Street
Sault Ste. Marie, Ontario P6A 0A1
(705) 942-6000
1-northernadvantage-saultstemarie.royallepage.ca/

