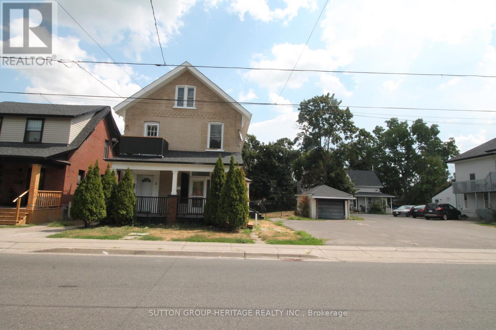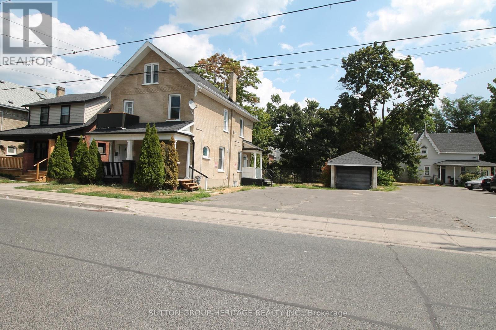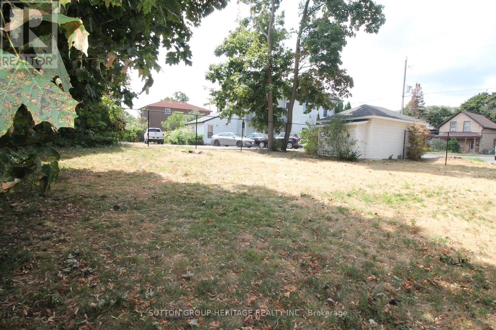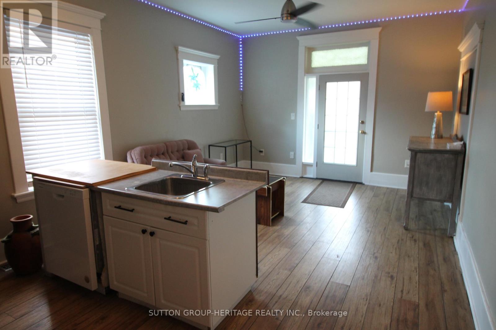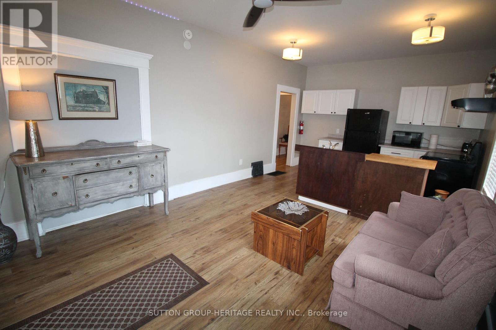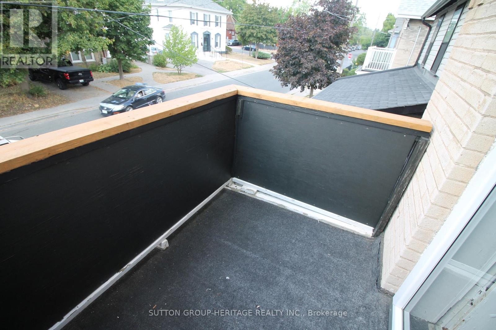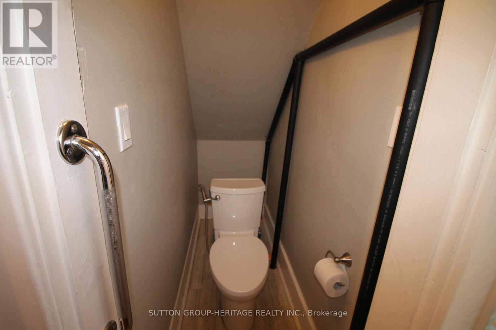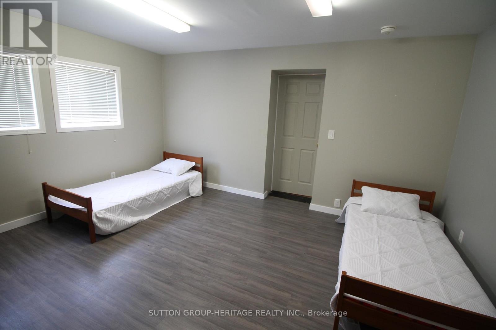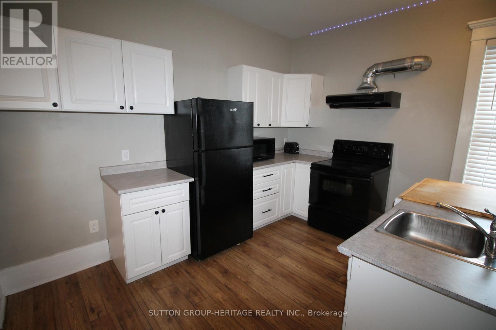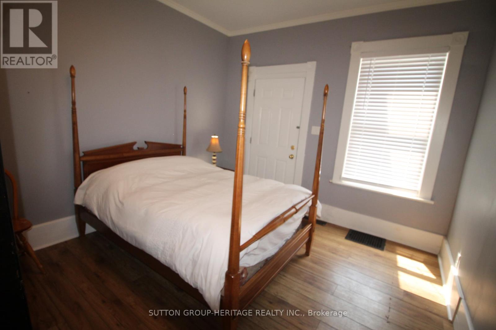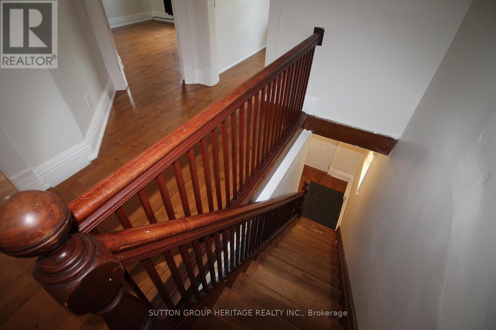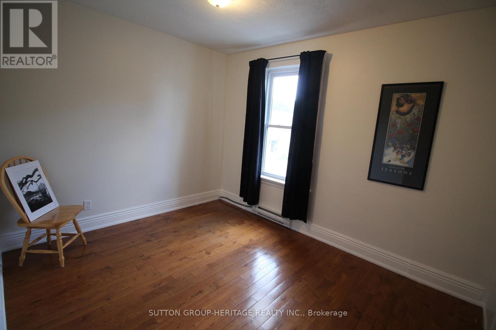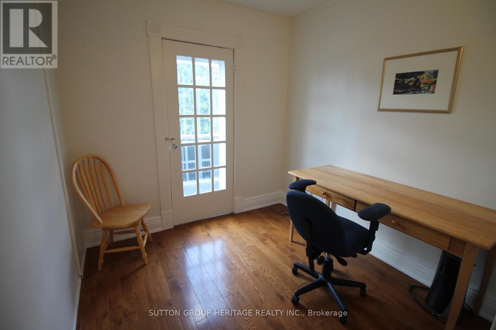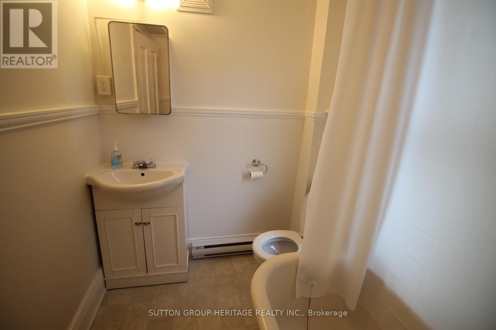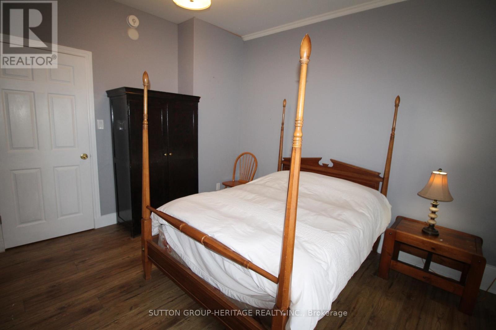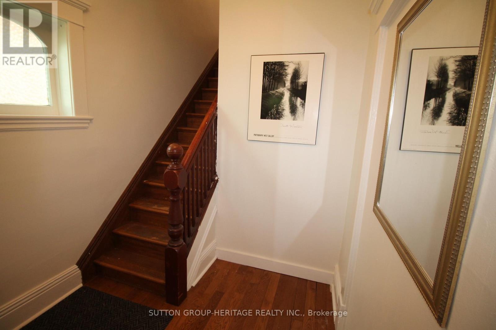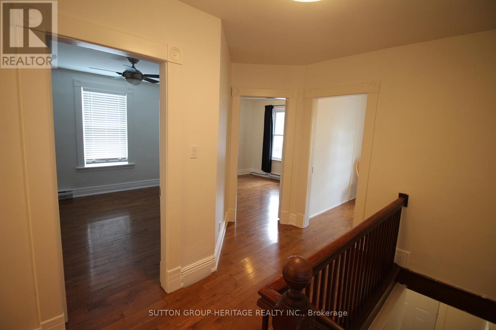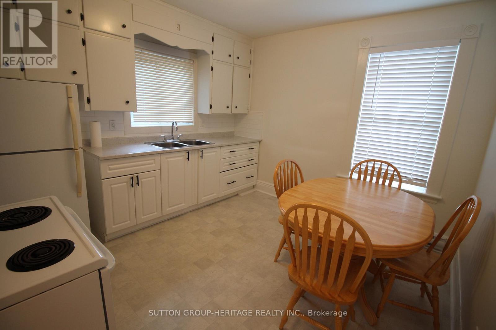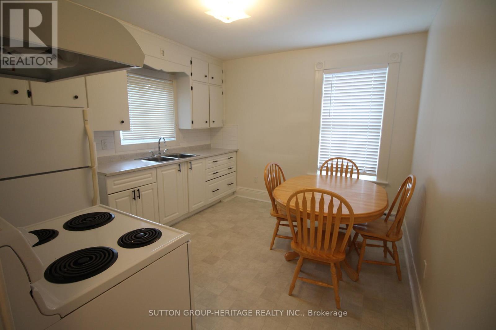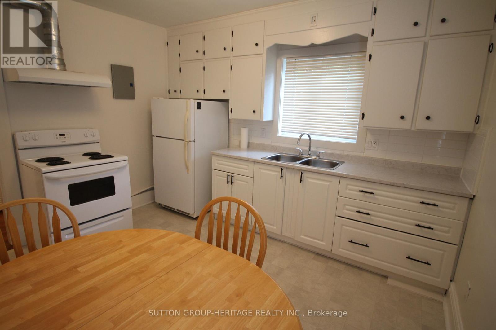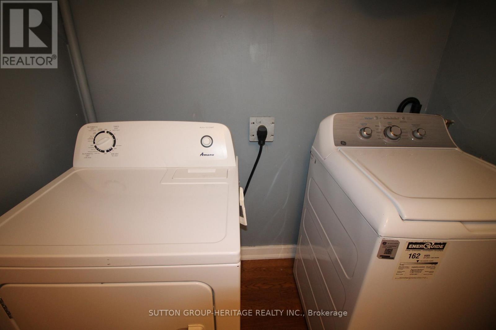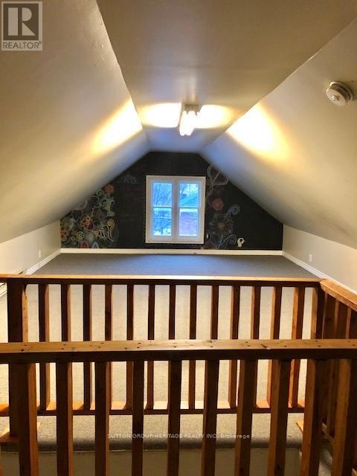260 Stewart Street Peterborough Central, Ontario K9J 3M9
$599,900
Beautiful, Brick, Legal Duplex On A Large, Fenced Lot With A Detached Garage With Both Units Vacant. Set Rents At Whatever You Like. High Demand Rental Area. CAP Rate Of 7% At Current Market Rents. Units Have Separate Entrances And Separate Meters For All Utilities. 1-3 Bedroom And 1-2 Bedroom. Rent Both Units Or Live In One And Rent One Out. Lot Can Be Severed To Create A Separate Building Lot (Have Drawings) Or Can Add Additional Building On The Property. In Addition To The Stewart Street Entrance The Property Has A Private Laneway And Deeded Right Of Way To King Street From The Backyard. 5 Car Parking (4 Outside, 1 In Garage). Have Survey (2018). Compliant With Free Code - Smoke, CO, Fire Detectors, Fire Extinguishers. All Electrical And Plumbing Upgraded (ESA Certificates Available). (id:50886)
Property Details
| MLS® Number | X12343106 |
| Property Type | Multi-family |
| Community Name | 3 North |
| Amenities Near By | Public Transit |
| Community Features | School Bus |
| Equipment Type | Water Heater |
| Features | Irregular Lot Size, Level |
| Parking Space Total | 5 |
| Rental Equipment Type | Water Heater |
Building
| Bathroom Total | 2 |
| Bedrooms Above Ground | 5 |
| Bedrooms Total | 5 |
| Age | 51 To 99 Years |
| Amenities | Separate Electricity Meters |
| Appliances | Water Heater, Blinds, Dishwasher, Dryer, Microwave, Stove, Washer, Window Air Conditioner, Refrigerator |
| Basement Development | Unfinished |
| Basement Type | N/a (unfinished) |
| Cooling Type | Central Air Conditioning |
| Exterior Finish | Brick, Vinyl Siding |
| Flooring Type | Hardwood |
| Foundation Type | Concrete |
| Heating Fuel | Natural Gas |
| Heating Type | Forced Air |
| Stories Total | 3 |
| Size Interior | 1,500 - 2,000 Ft2 |
| Type | Duplex |
| Utility Water | Municipal Water |
Parking
| Detached Garage | |
| Garage |
Land
| Acreage | No |
| Land Amenities | Public Transit |
| Sewer | Sanitary Sewer |
| Size Depth | 114 Ft ,2 In |
| Size Frontage | 64 Ft ,2 In |
| Size Irregular | 64.2 X 114.2 Ft |
| Size Total Text | 64.2 X 114.2 Ft |
Rooms
| Level | Type | Length | Width | Dimensions |
|---|---|---|---|---|
| Third Level | Loft | 9.91 m | 4.82 m | 9.91 m x 4.82 m |
| Main Level | Kitchen | 3.79 m | 6.73 m | 3.79 m x 6.73 m |
| Main Level | Bedroom | 3.79 m | 3.35 m | 3.79 m x 3.35 m |
| Main Level | Bedroom | 4.62 m | 4.01 m | 4.62 m x 4.01 m |
| Main Level | Bathroom | 1.22 m | 2.44 m | 1.22 m x 2.44 m |
| Upper Level | Kitchen | 3.61 m | 3.33 m | 3.61 m x 3.33 m |
| Upper Level | Bedroom | 2.54 m | 2.46 m | 2.54 m x 2.46 m |
| Upper Level | Bedroom | 2.84 m | 5.03 m | 2.84 m x 5.03 m |
| Upper Level | Bedroom | 3.53 m | 3.02 m | 3.53 m x 3.02 m |
| Upper Level | Bathroom | 2.41 m | 1.73 m | 2.41 m x 1.73 m |
Utilities
| Cable | Installed |
| Electricity | Installed |
| Sewer | Installed |
https://www.realtor.ca/real-estate/28730212/260-stewart-street-peterborough-central-north-3-north
Contact Us
Contact us for more information
Robert David Sixsmith
Salesperson
www.robertsixsmith.com/
300 Clements Road West
Ajax, Ontario L1S 3C6
(905) 619-9500
(905) 619-3334
www.suttongroupheritage.ca/

