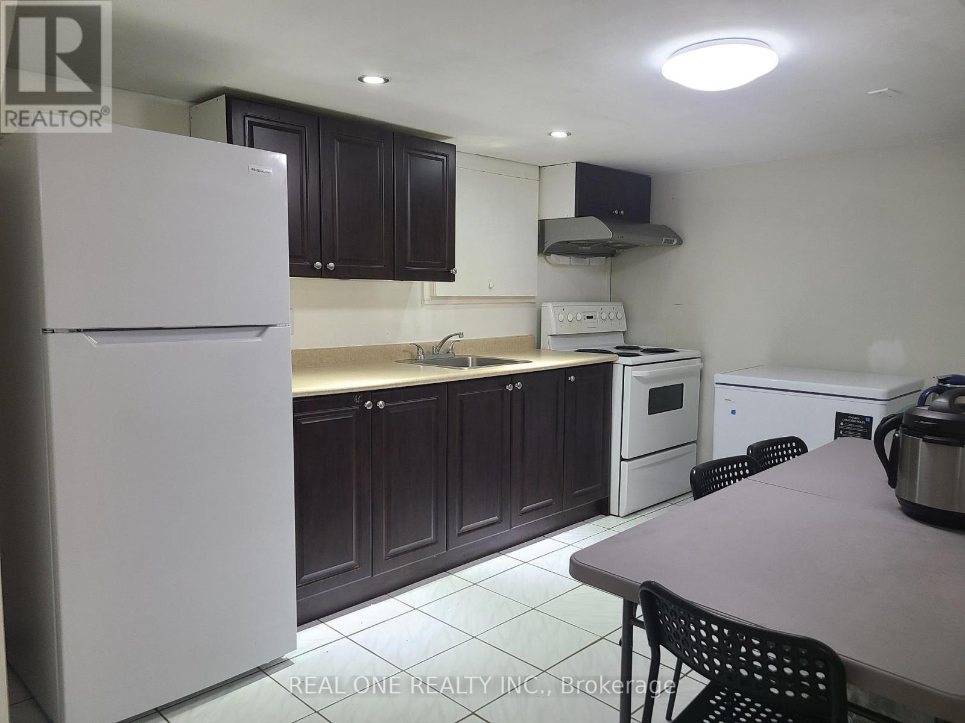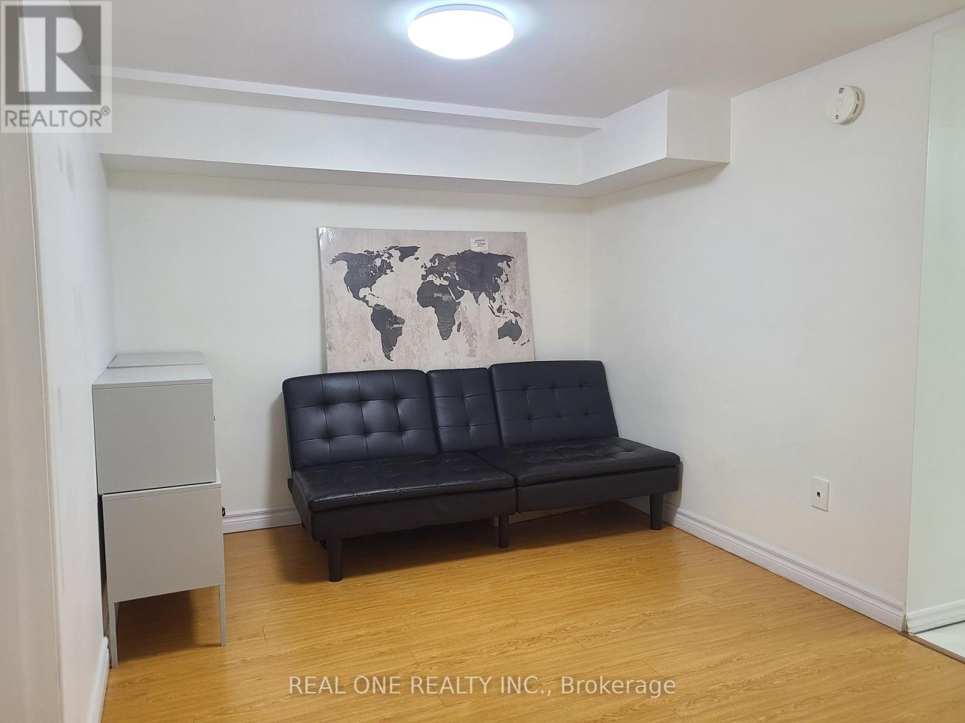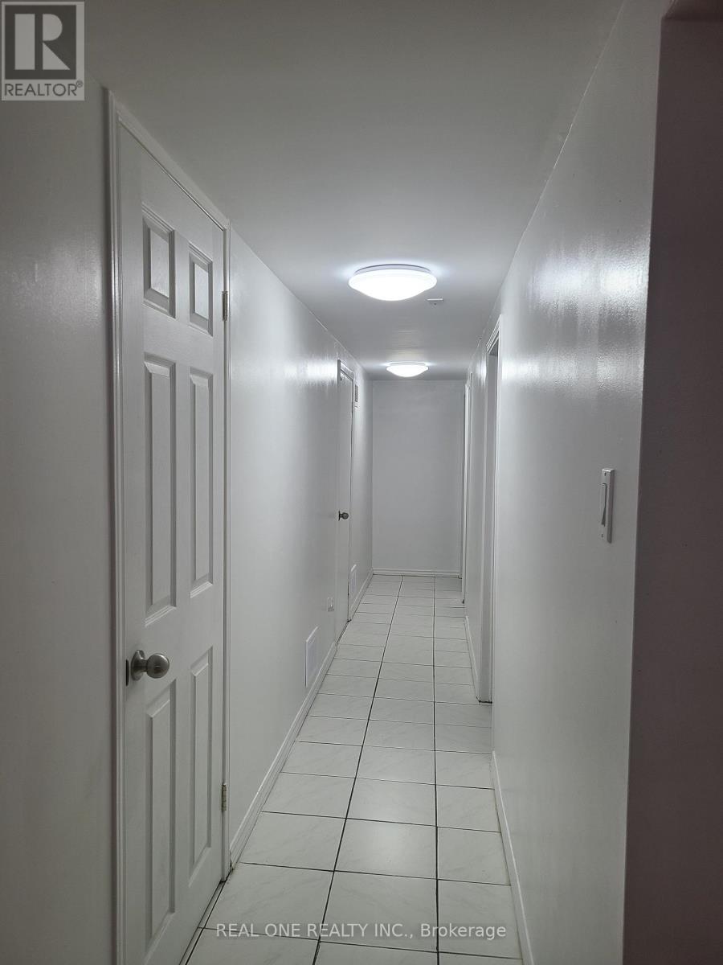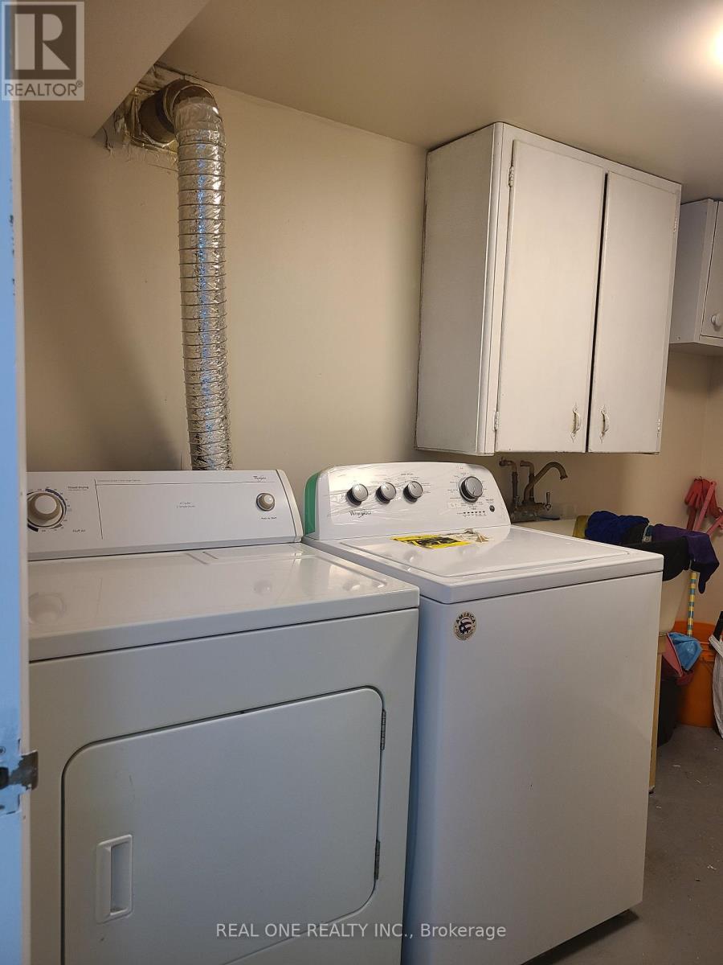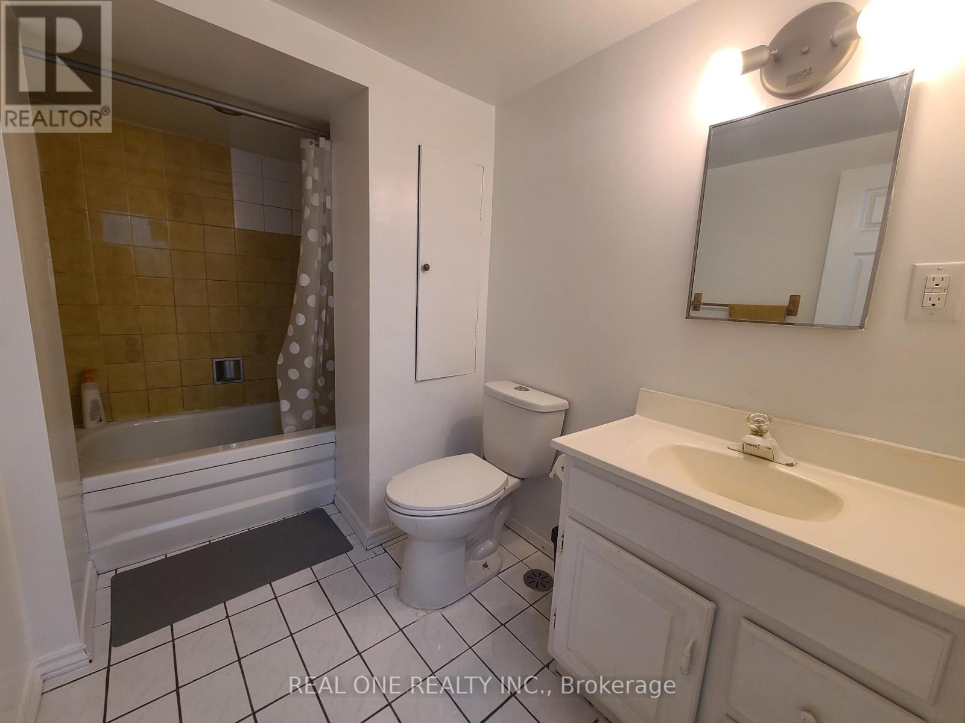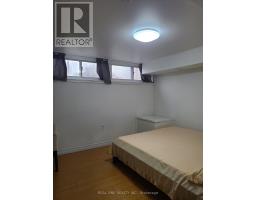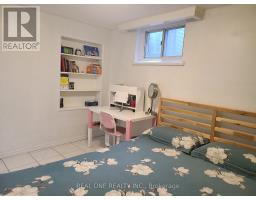260 Taylor Mills N Drive Richmond Hill, Ontario L4C 2T7
2 Bedroom
1 Bathroom
700 - 1,100 ft2
Bungalow
Central Air Conditioning
Forced Air
$1,598 Monthly
Tenant can use up to 2 Parking Spots. Very nice basement apartment in quiet neighborhood! Separate entrance providing privacy space, 2-bedroom with one kitchen, one 4-piece bathroom, exclusive laundry room, wood flooring, and above-grade windows. located in the heart of Crosby, famous high school area, fantastic family-friendly community with schools, parks, Costco, and shops nearby. easy access to Highway 404 and GO train, bus stop at the door. (id:50886)
Property Details
| MLS® Number | N12441752 |
| Property Type | Single Family |
| Community Name | Crosby |
| Parking Space Total | 2 |
Building
| Bathroom Total | 1 |
| Bedrooms Above Ground | 2 |
| Bedrooms Total | 2 |
| Architectural Style | Bungalow |
| Basement Features | Apartment In Basement |
| Basement Type | N/a |
| Construction Style Attachment | Semi-detached |
| Cooling Type | Central Air Conditioning |
| Exterior Finish | Brick |
| Flooring Type | Laminate, Ceramic, Concrete |
| Foundation Type | Unknown |
| Heating Fuel | Natural Gas |
| Heating Type | Forced Air |
| Stories Total | 1 |
| Size Interior | 700 - 1,100 Ft2 |
| Type | House |
| Utility Water | Municipal Water |
Parking
| No Garage |
Land
| Acreage | No |
| Sewer | Sanitary Sewer |
Rooms
| Level | Type | Length | Width | Dimensions |
|---|---|---|---|---|
| Basement | Living Room | 3.48 m | 2.57 m | 3.48 m x 2.57 m |
| Basement | Kitchen | 4.7 m | 2.77 m | 4.7 m x 2.77 m |
| Basement | Bedroom | 3.25 m | 2.95 m | 3.25 m x 2.95 m |
| Basement | Bedroom 2 | 3.58 m | 3.05 m | 3.58 m x 3.05 m |
| Basement | Laundry Room | 2.97 m | 2.06 m | 2.97 m x 2.06 m |
https://www.realtor.ca/real-estate/28945073/260-taylor-mills-n-drive-richmond-hill-crosby-crosby
Contact Us
Contact us for more information
Ben Wei Su
Salesperson
(905) 597-8511
Real One Realty Inc.
15 Wertheim Court Unit 302
Richmond Hill, Ontario L4B 3H7
15 Wertheim Court Unit 302
Richmond Hill, Ontario L4B 3H7
(905) 597-8511
(905) 597-8519

