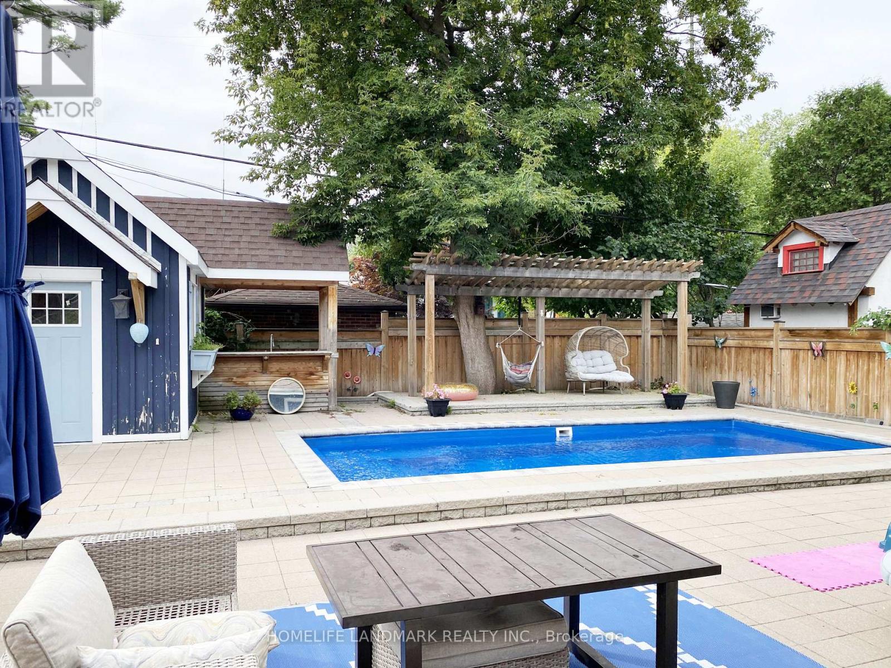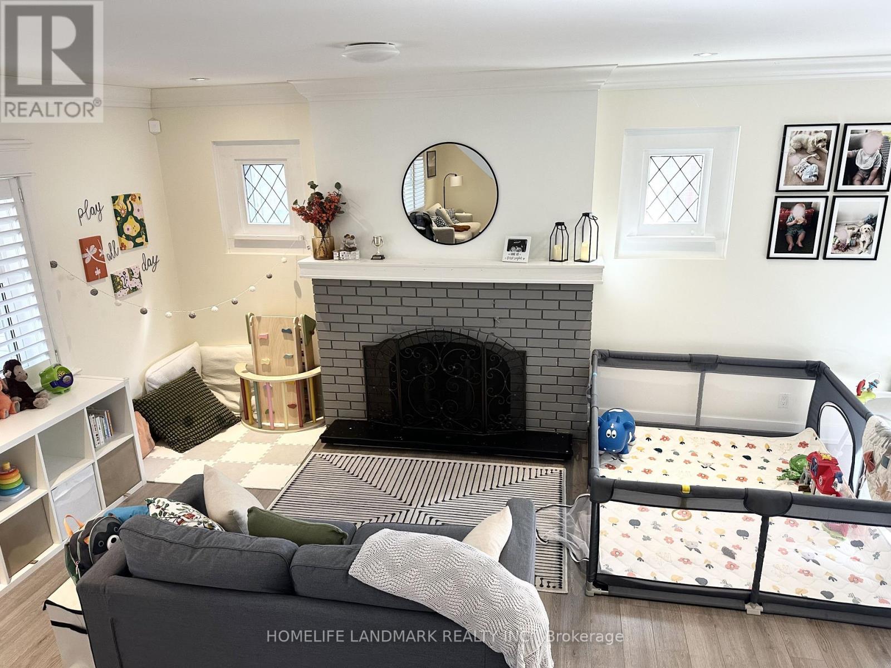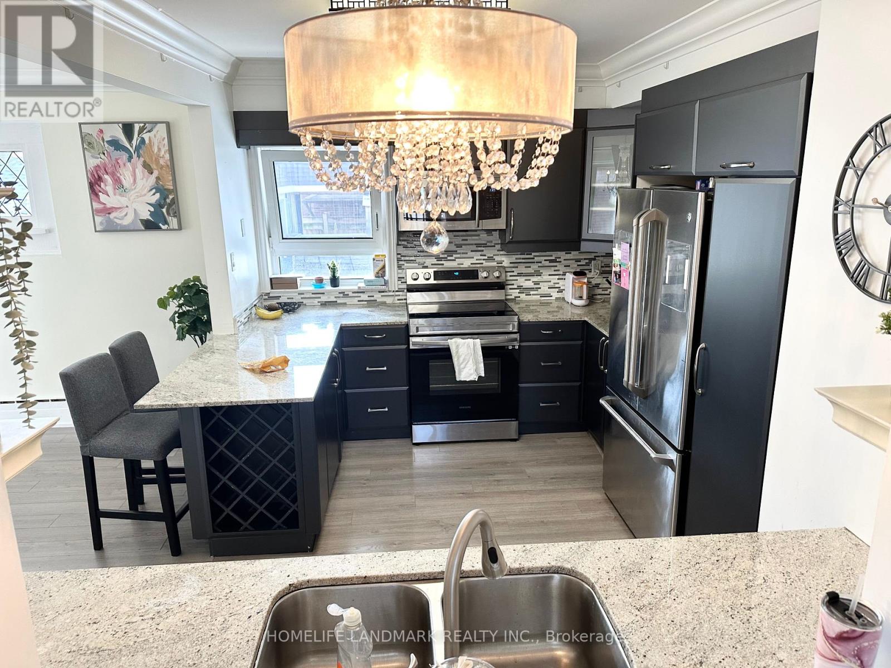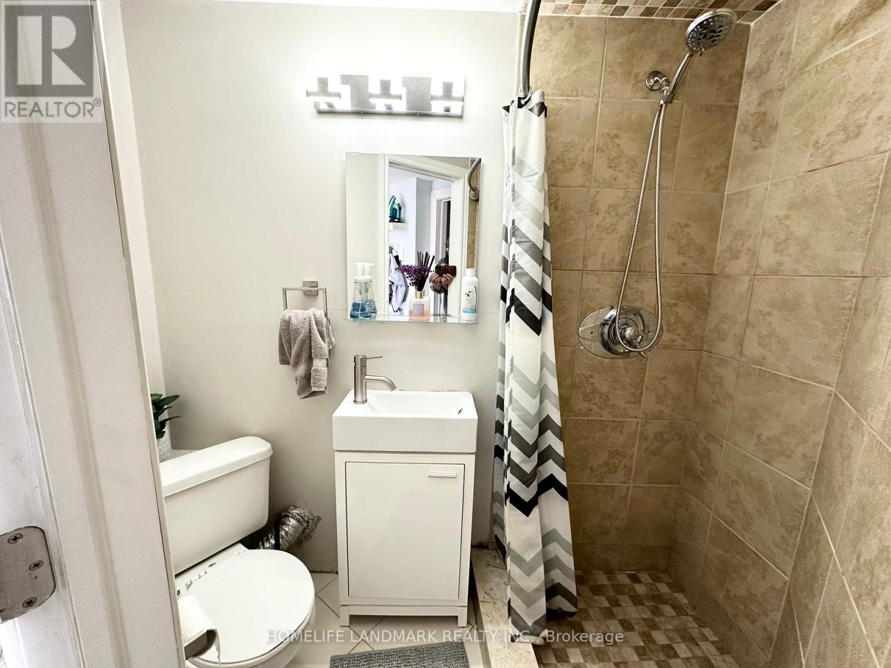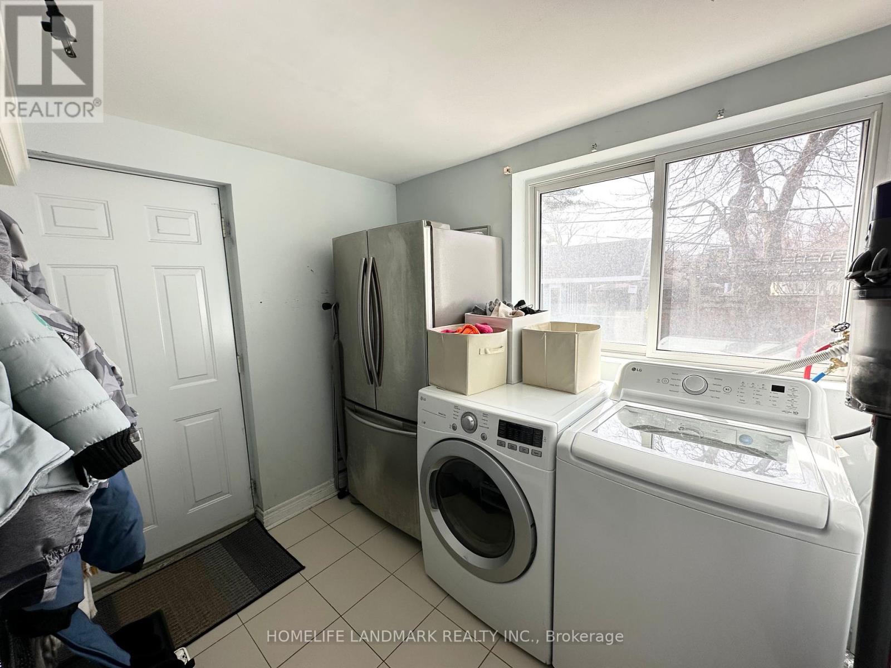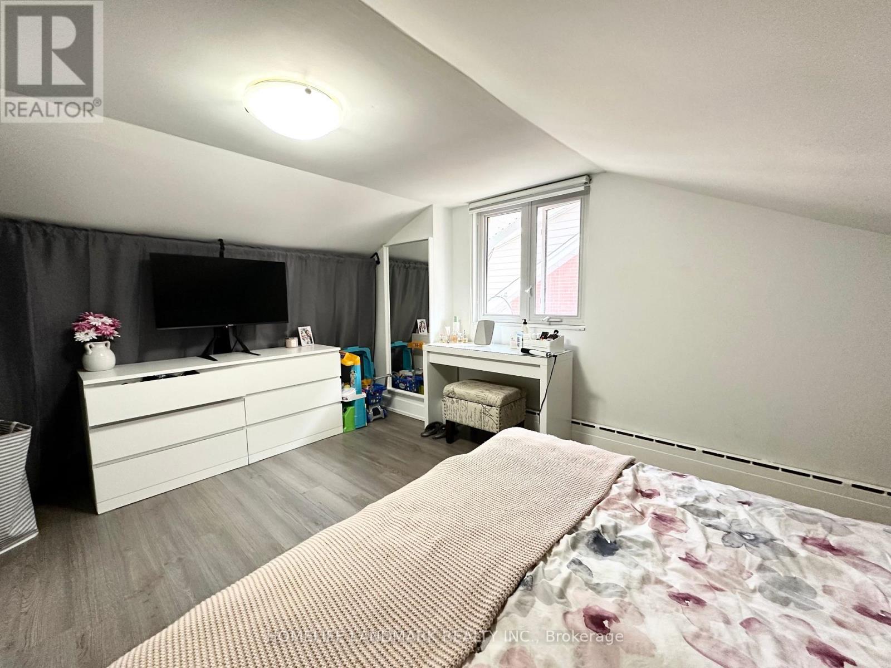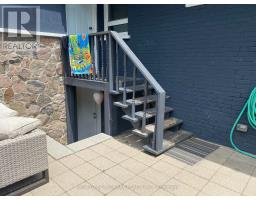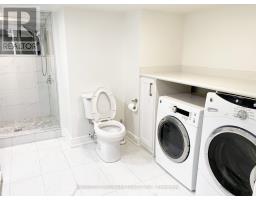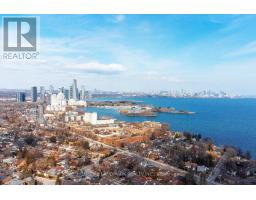2600 Lake Shore Boulevard W Toronto, Ontario M8V 1G4
$1,599,000
Beautiful House With Gorgeous Heated Swimming Pool! Welcome To This Bright & Newly Updated Home In Highly Desired Mimico! Located Amongst Multi-Million Dollar Homes. Featuring 5(3+2)Bdrms, 4Baths, 2Kitchens, Open Concept Main Level And Newly Reno'd Separate Entrance Bsmt! Approx. 2000sf + 1200sf Living Space. Expansive Windows, Pot Lights & Crown Moulding Throughout. Main Level Suite Is Perfect For In-Law Or As Home Office. 2 Good Size Sun Filled Bdrms & 4Pcs Bath On Upper Level. Finished Bsmt Features Separate Entrance, 2Bdrms + 1Den, Large Open Concept Kitchen W/h Quartz Countertop, Oversized Washroom/Laundry, All Windows Above Grade, Plus A Huge Cold Rm For More Storage. Professionally Designed Landscaping & A Large Solid Wood Shed In Backyard. Most Importantly, The Gorgeous In-Ground Heated Salt Water Pool & Outdoor Bar! Entertainer & Investor's Dream House! Currently Rented For $6050/Mth (Main+Bsmt). Live Your Best Life In This Family Friendly Neighborhood & Enjoy The Priceless Distance To The Lake, Trails & Parks! 15 Mins Drive To Downtown Or Airport. Close To All Amenities: Groceries, Restaurant, Schools, Parks, G.O. Train, Street Cars, QEW, Gardiner Express... (id:50886)
Open House
This property has open houses!
2:00 pm
Ends at:4:00 pm
2:00 pm
Ends at:4:00 pm
Property Details
| MLS® Number | W12092973 |
| Property Type | Single Family |
| Community Name | Mimico |
| Amenities Near By | Public Transit, Park, Schools |
| Features | Paved Yard, In-law Suite |
| Parking Space Total | 4 |
| Pool Type | Inground Pool |
| Structure | Porch, Shed |
Building
| Bathroom Total | 4 |
| Bedrooms Above Ground | 3 |
| Bedrooms Below Ground | 2 |
| Bedrooms Total | 5 |
| Amenities | Fireplace(s) |
| Appliances | Water Heater, Dishwasher, Dryer, Microwave, Hood Fan, Two Stoves, Washer, Window Coverings, Refrigerator |
| Basement Features | Apartment In Basement, Separate Entrance |
| Basement Type | N/a |
| Construction Style Attachment | Detached |
| Cooling Type | Wall Unit |
| Exterior Finish | Brick, Stone |
| Fire Protection | Monitored Alarm |
| Fireplace Present | Yes |
| Flooring Type | Vinyl, Laminate, Ceramic |
| Foundation Type | Brick, Block |
| Half Bath Total | 1 |
| Heating Fuel | Natural Gas |
| Heating Type | Hot Water Radiator Heat |
| Stories Total | 2 |
| Size Interior | 1,500 - 2,000 Ft2 |
| Type | House |
| Utility Water | Municipal Water |
Parking
| No Garage |
Land
| Acreage | No |
| Fence Type | Fenced Yard |
| Land Amenities | Public Transit, Park, Schools |
| Landscape Features | Landscaped |
| Sewer | Sanitary Sewer |
| Size Depth | 102 Ft ,8 In |
| Size Frontage | 50 Ft |
| Size Irregular | 50 X 102.7 Ft |
| Size Total Text | 50 X 102.7 Ft |
Rooms
| Level | Type | Length | Width | Dimensions |
|---|---|---|---|---|
| Basement | Bedroom | 3.7 m | 3.7 m | 3.7 m x 3.7 m |
| Basement | Den | 4 m | 2.2 m | 4 m x 2.2 m |
| Basement | Kitchen | 6.5 m | 5.4 m | 6.5 m x 5.4 m |
| Basement | Bedroom | 4 m | 3.05 m | 4 m x 3.05 m |
| Main Level | Living Room | 8.47 m | 3.66 m | 8.47 m x 3.66 m |
| Main Level | Dining Room | 8.47 m | 3.66 m | 8.47 m x 3.66 m |
| Main Level | Family Room | 6.4 m | 3.9 m | 6.4 m x 3.9 m |
| Main Level | Kitchen | 4.02 m | 3 m | 4.02 m x 3 m |
| Main Level | Bedroom | 3.5 m | 3 m | 3.5 m x 3 m |
| Main Level | Laundry Room | 3.72 m | 2.27 m | 3.72 m x 2.27 m |
| Upper Level | Primary Bedroom | 5.88 m | 3.35 m | 5.88 m x 3.35 m |
| Upper Level | Bedroom | 4.54 m | 3.35 m | 4.54 m x 3.35 m |
Utilities
| Cable | Installed |
| Sewer | Installed |
https://www.realtor.ca/real-estate/28191165/2600-lake-shore-boulevard-w-toronto-mimico-mimico
Contact Us
Contact us for more information
Allan Cai
Salesperson
7240 Woodbine Ave Unit 103
Markham, Ontario L3R 1A4
(905) 305-1600
(905) 305-1609
www.homelifelandmark.com/



