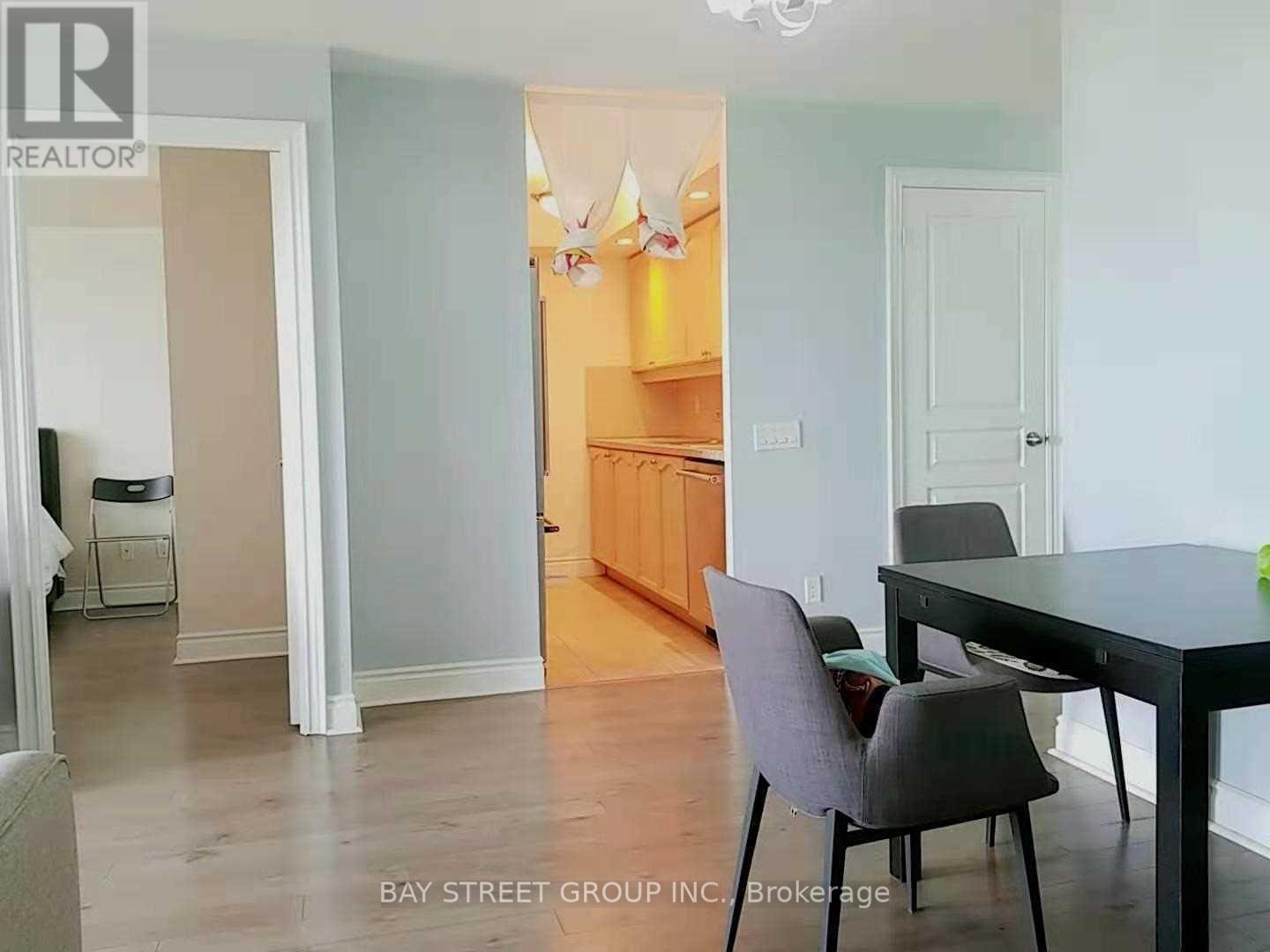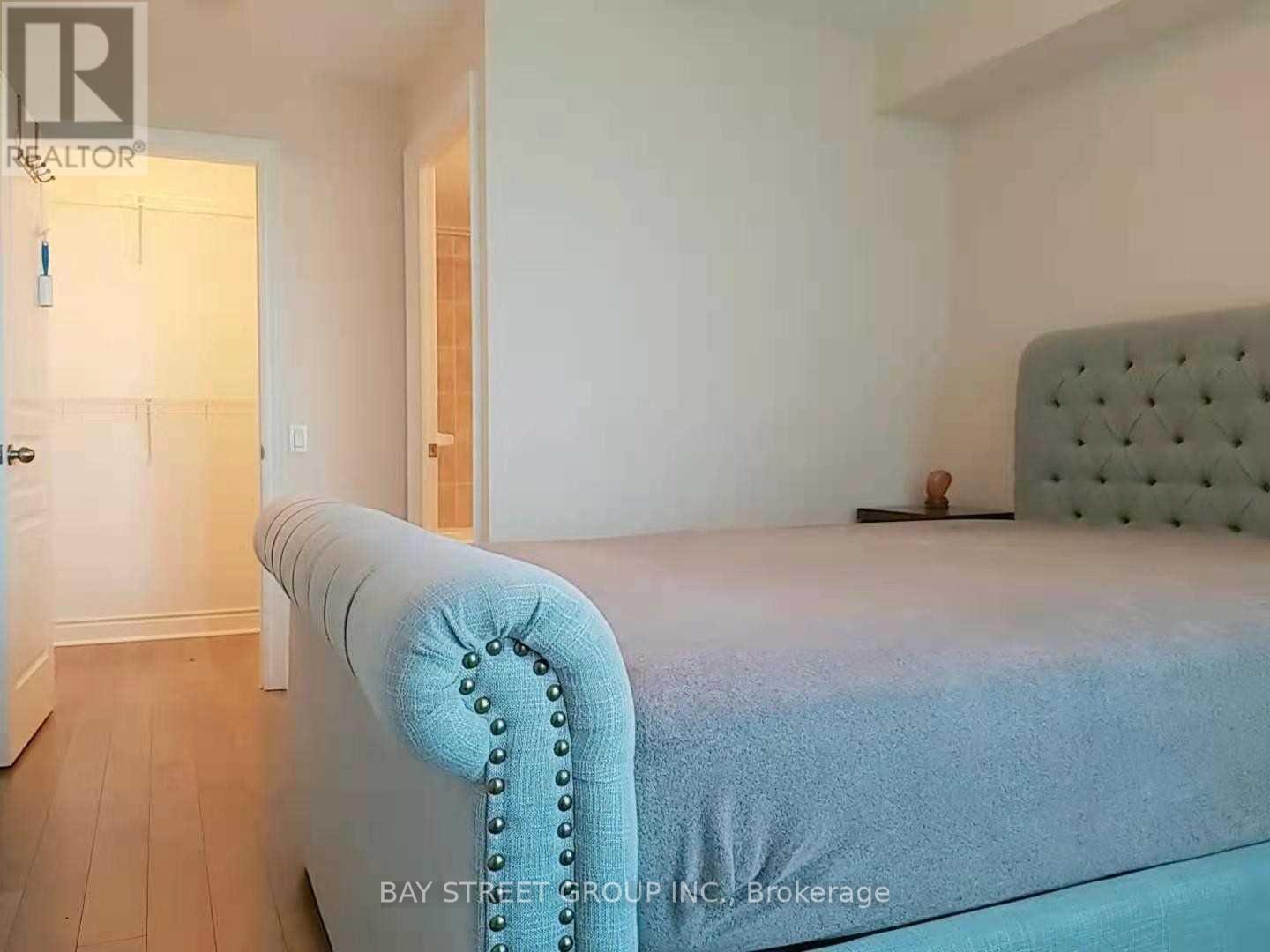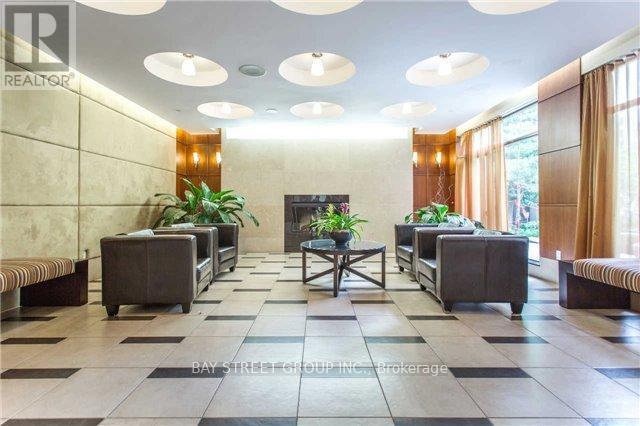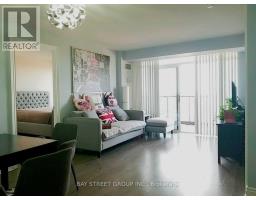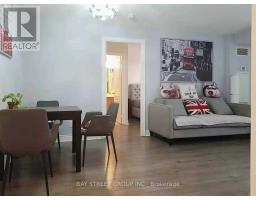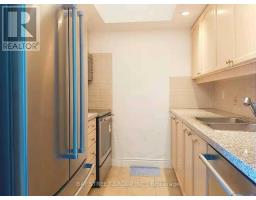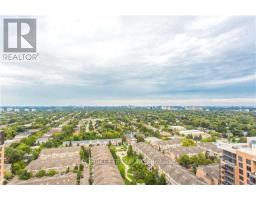2601 - 10 Northtown Way Toronto, Ontario M2N 7L4
$2,980 Monthly
Immaculate Luxury Unit in Tridel Building! Breathtaking, unobstructed views with 2 split bedrooms and 2 full bathrooms. Functional layout featuring pre-engineered wood flooring and a granite kitchen countertop. Enjoy a large balcony and a walk-in closet in the primary bedroom. Just steps away from 2 subway stations, TTC, GO Bus, Central Library, parks, shopping, Metro, and restaurants. Million-dollar amenities include virtual golf, an indoor pool, sauna, lounge, gym, billiard room, and more. 24-hour concierge and security! **** EXTRAS **** Fridge, Stove, B/I Dishwasher, Microwave Exhaust Fan Hood, Washer & Dryer, All Window Coverings, All Existing Electric Light Fixtures, One Parking & One Locker. (id:50886)
Property Details
| MLS® Number | C10427560 |
| Property Type | Single Family |
| Community Name | Willowdale East |
| AmenitiesNearBy | Public Transit |
| CommunityFeatures | Pet Restrictions, Community Centre |
| Features | Balcony, Carpet Free |
| ParkingSpaceTotal | 1 |
| PoolType | Indoor Pool |
| ViewType | View |
Building
| BathroomTotal | 2 |
| BedroomsAboveGround | 2 |
| BedroomsTotal | 2 |
| Amenities | Exercise Centre, Recreation Centre, Sauna, Storage - Locker |
| CoolingType | Central Air Conditioning |
| ExteriorFinish | Concrete |
| FlooringType | Wood, Ceramic |
| HeatingFuel | Natural Gas |
| HeatingType | Forced Air |
| SizeInterior | 799.9932 - 898.9921 Sqft |
| Type | Apartment |
Parking
| Underground |
Land
| Acreage | No |
| LandAmenities | Public Transit |
Rooms
| Level | Type | Length | Width | Dimensions |
|---|---|---|---|---|
| Ground Level | Living Room | 5.49 m | 3.24 m | 5.49 m x 3.24 m |
| Ground Level | Dining Room | 5.49 m | 3.5 m | 5.49 m x 3.5 m |
| Ground Level | Kitchen | 2.68 m | 2.32 m | 2.68 m x 2.32 m |
| Ground Level | Primary Bedroom | 3.54 m | 3.35 m | 3.54 m x 3.35 m |
| Ground Level | Bedroom 2 | 3.11 m | 2.75 m | 3.11 m x 2.75 m |
Interested?
Contact us for more information
Yan Wang
Salesperson
8300 Woodbine Ave Ste 500
Markham, Ontario L3R 9Y7










