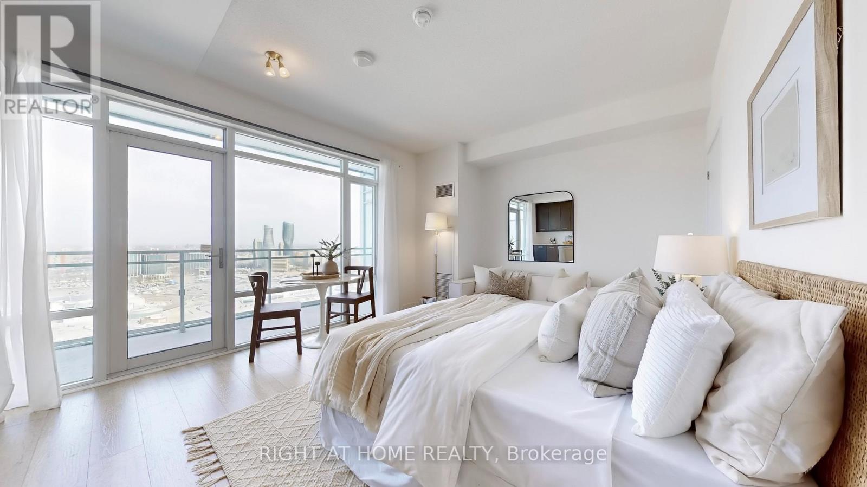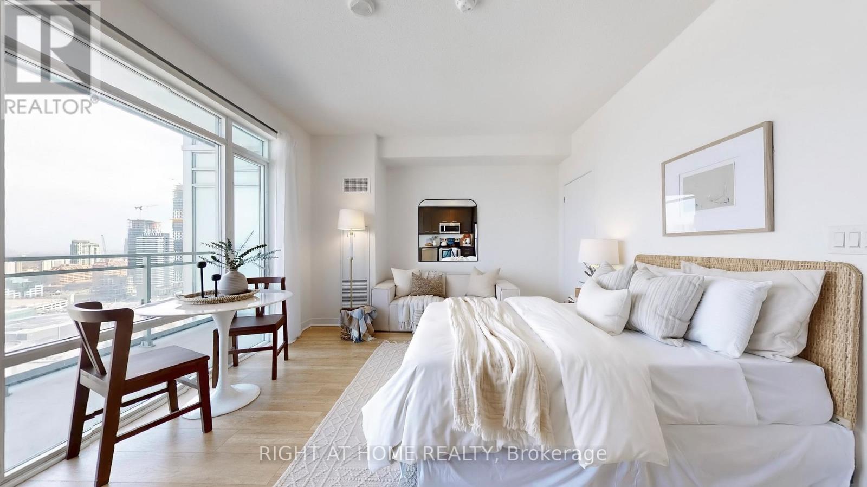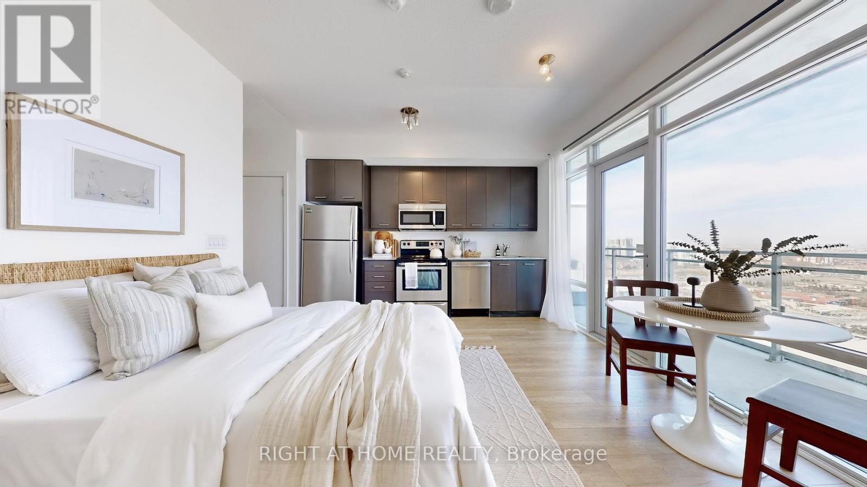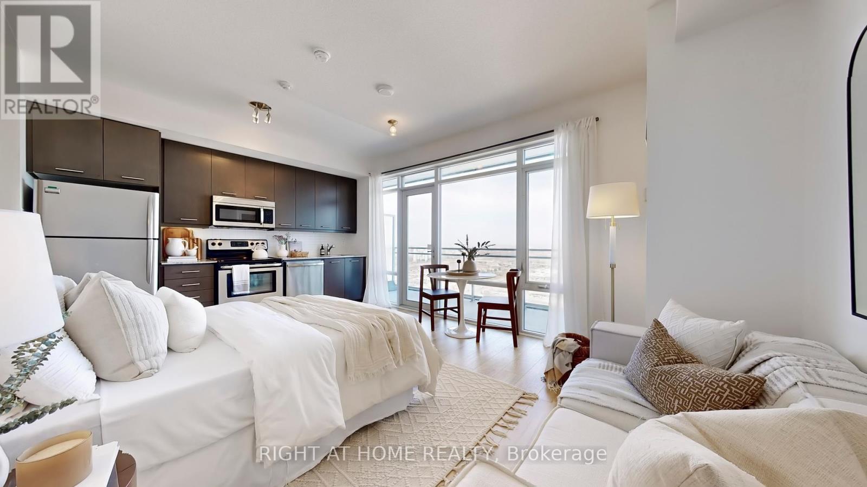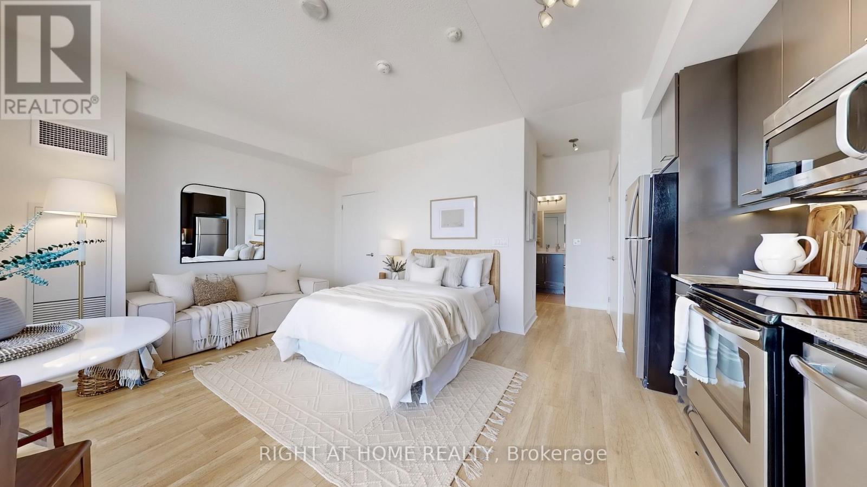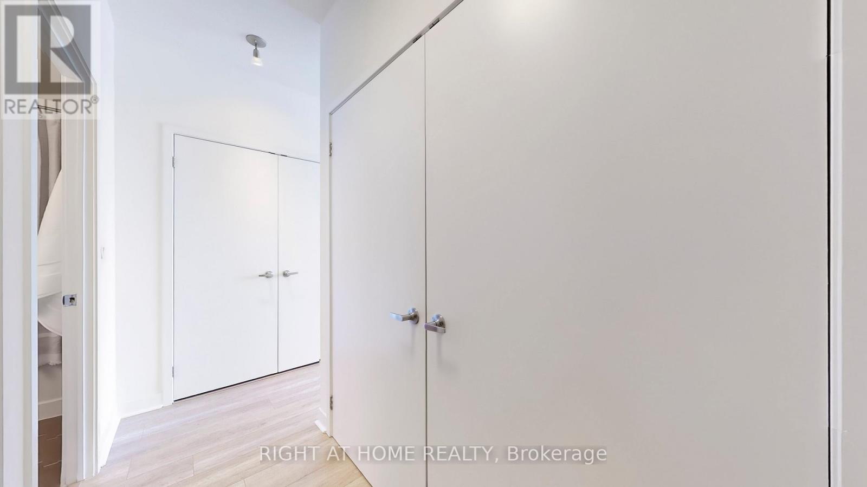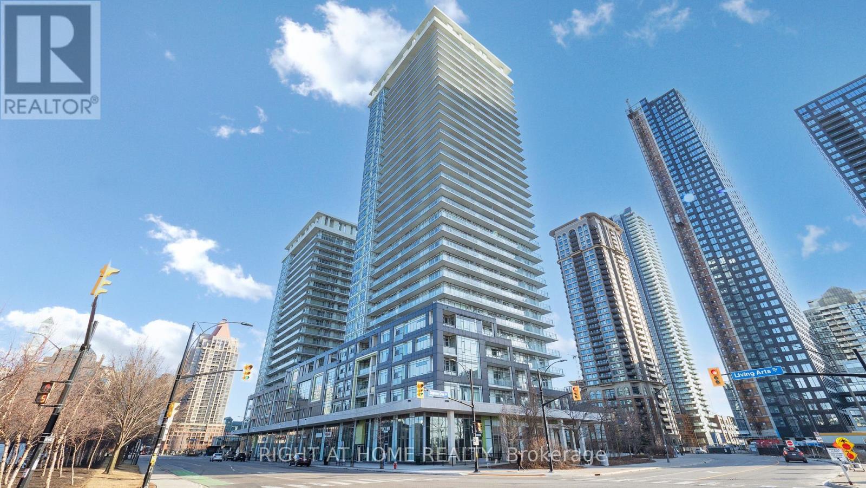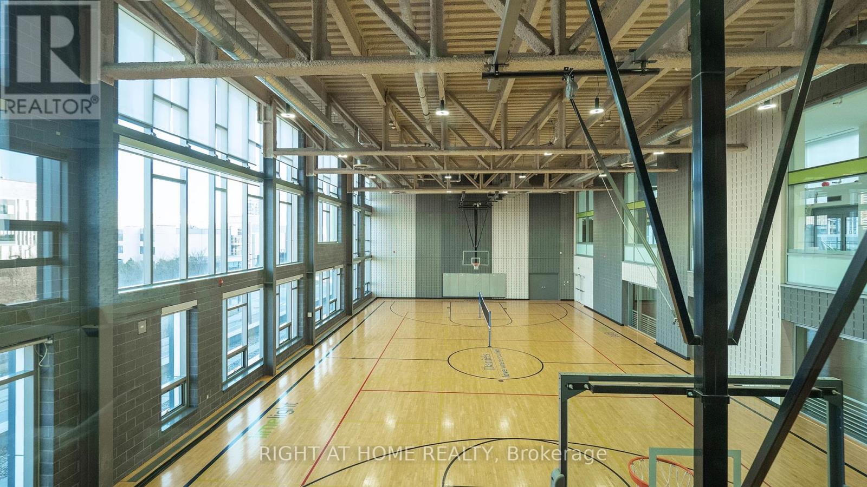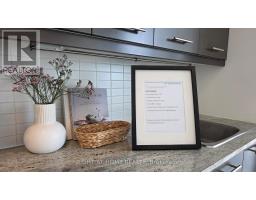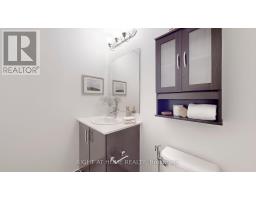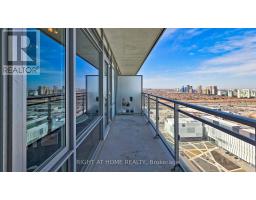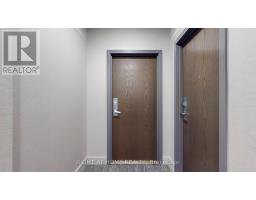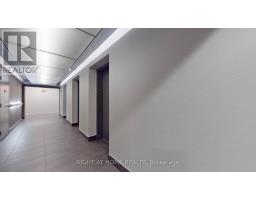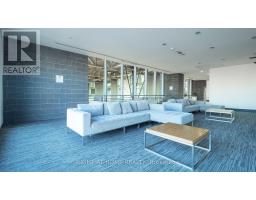2601 - 360 Square One Drive Mississauga, Ontario L5B 0G7
$459,800Maintenance, Parking, Insurance, Heat, Water, Common Area Maintenance
$411.76 Monthly
Maintenance, Parking, Insurance, Heat, Water, Common Area Maintenance
$411.76 MonthlyMeticulously Renovated Bachelor Suite With High Ceiling Available For Sale At The Limelight Condos In Mississauga's City Centre. Spacious And Functioning Floor Plan with Large Floor to Ceiling Windows Welcome Natural Lights Throughout The Day. Large Open Balcony (86 sq.ft.) With Unobstructed City Views. Full Sized Stainless Steel Appliances With Modern Granite Counters, Backsplash For Home Cooking. Lots Of Closets and Storage Spaces Throughout The Property (Enterance, Next to Washer/Dryer, and Living Room).Upgrades: New Laminate Flooring, Ceiling Light Fixtures and Faucets!Great Amenities Include Concierge, Party Room, Media Room, Gym, Full Size Basketball Court, and More.Literally Steps to Square One Shopping Mall, Highway 403 & 401, Sheridan College, Cinema, Restaurants and More. This Is The Best Location In Mississauga. 1 Underground Parking Spot and 1 Locker Included. (id:50886)
Property Details
| MLS® Number | W12030495 |
| Property Type | Single Family |
| Community Name | City Centre |
| Community Features | Pet Restrictions |
| Features | Balcony, Carpet Free, In Suite Laundry |
| Parking Space Total | 1 |
| View Type | City View |
Building
| Bathroom Total | 1 |
| Amenities | Party Room, Exercise Centre, Security/concierge, Recreation Centre, Visitor Parking, Storage - Locker |
| Appliances | Cooktop, Dishwasher, Dryer, Microwave, Oven, Washer, Window Coverings, Refrigerator |
| Cooling Type | Central Air Conditioning |
| Exterior Finish | Concrete |
| Flooring Type | Laminate |
| Heating Fuel | Natural Gas |
| Heating Type | Forced Air |
| Type | Apartment |
Parking
| Underground | |
| Garage |
Land
| Acreage | No |
Rooms
| Level | Type | Length | Width | Dimensions |
|---|---|---|---|---|
| Main Level | Living Room | 4.96 m | 3.71 m | 4.96 m x 3.71 m |
| Main Level | Dining Room | 4.96 m | 3.71 m | 4.96 m x 3.71 m |
| Main Level | Kitchen | 4.96 m | 3.71 m | 4.96 m x 3.71 m |
Contact Us
Contact us for more information
Alex Lee
Salesperson
www.instagram.com/home.by.alexlee
1396 Don Mills Rd Unit B-121
Toronto, Ontario M3B 0A7
(416) 391-3232
(416) 391-0319
www.rightathomerealty.com/

