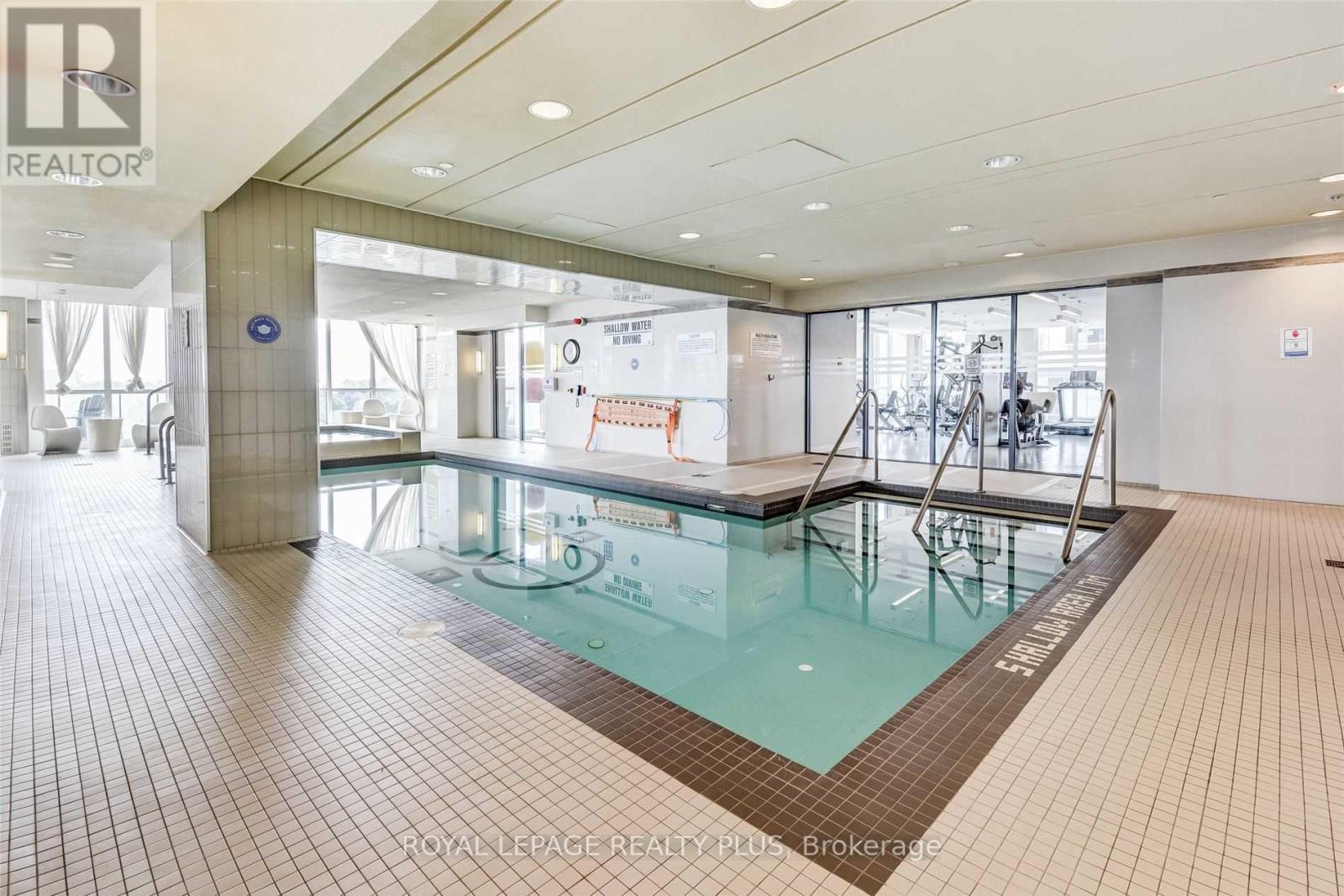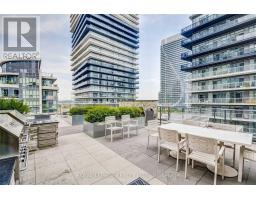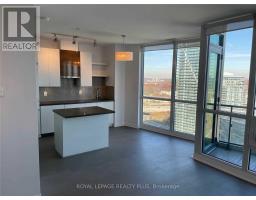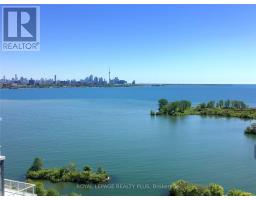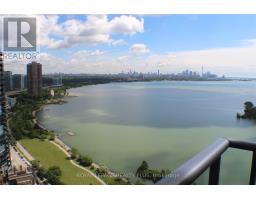2601 - 59 Annie Craig Drive Toronto, Ontario M8V 0C4
$2,850 Monthly
Breathtaking Unobstructed Views Of The Lake, City Skyline & Humber Bay Park. Trendy Restaurants, Parks, Martin Goodman Trail, And Bike Paths Leading To Sunny-Side Beach And Beyond. Ttc @ Door; Steps To 24Hr Street/Car. Open Concept Kitchen 1+1 Bedroom Modern Contemporary Designed Kitchen With Center Island/ Breakfast Bar, 24 Hr Conc. Clear Cn Tower View. Must See!! **** EXTRAS **** Awesome Amenities: Swimming Pool, Jacuzzi, Steam Room, Rooftop Terrace/ Bbq Area, Gym, And Party Room. Existing S/S Appliances, Washer & Dryer, All Electric Light Fixtures And Window Coverings, Cac, 1 Parking, & Locker. Tenant To Pay Hydro. (id:50886)
Property Details
| MLS® Number | W10402998 |
| Property Type | Single Family |
| Community Name | Mimico |
| AmenitiesNearBy | Hospital, Park, Public Transit |
| CommunityFeatures | Pet Restrictions |
| Features | Balcony, Carpet Free |
| ParkingSpaceTotal | 1 |
| ViewType | View, Lake View, City View |
Building
| BathroomTotal | 1 |
| BedroomsAboveGround | 1 |
| BedroomsBelowGround | 1 |
| BedroomsTotal | 2 |
| Amenities | Exercise Centre, Security/concierge, Party Room, Visitor Parking, Storage - Locker |
| Appliances | Barbeque, Garage Door Opener Remote(s) |
| CoolingType | Central Air Conditioning |
| ExteriorFinish | Concrete, Steel |
| FlooringType | Laminate |
| FoundationType | Block |
| HeatingFuel | Natural Gas |
| HeatingType | Forced Air |
| SizeInterior | 599.9954 - 698.9943 Sqft |
| Type | Apartment |
Parking
| Underground |
Land
| Acreage | No |
| LandAmenities | Hospital, Park, Public Transit |
| SurfaceWater | Lake/pond |
Rooms
| Level | Type | Length | Width | Dimensions |
|---|---|---|---|---|
| Main Level | Dining Room | 3.2 m | 4.26 m | 3.2 m x 4.26 m |
| Main Level | Living Room | 3.2 m | 4.26 m | 3.2 m x 4.26 m |
| Main Level | Kitchen | 2.43 m | 4.26 m | 2.43 m x 4.26 m |
| Main Level | Primary Bedroom | 2.86 m | 3.03 m | 2.86 m x 3.03 m |
| Main Level | Den | 1.54 m | 2.43 m | 1.54 m x 2.43 m |
https://www.realtor.ca/real-estate/27609594/2601-59-annie-craig-drive-toronto-mimico-mimico
Interested?
Contact us for more information
Ihab Basha
Broker
2575 Dundas Street West
Mississauga, Ontario L5K 2M6



















