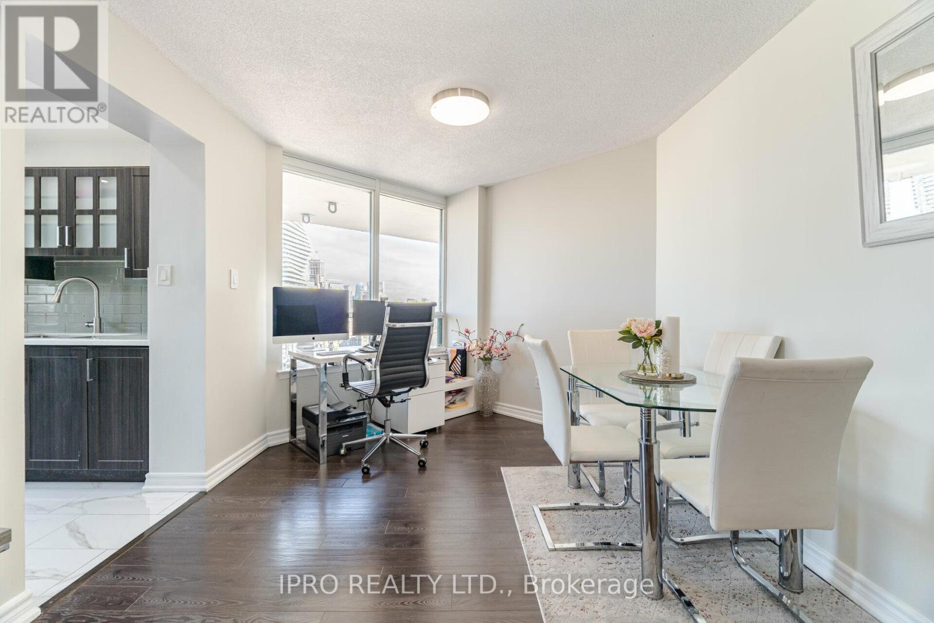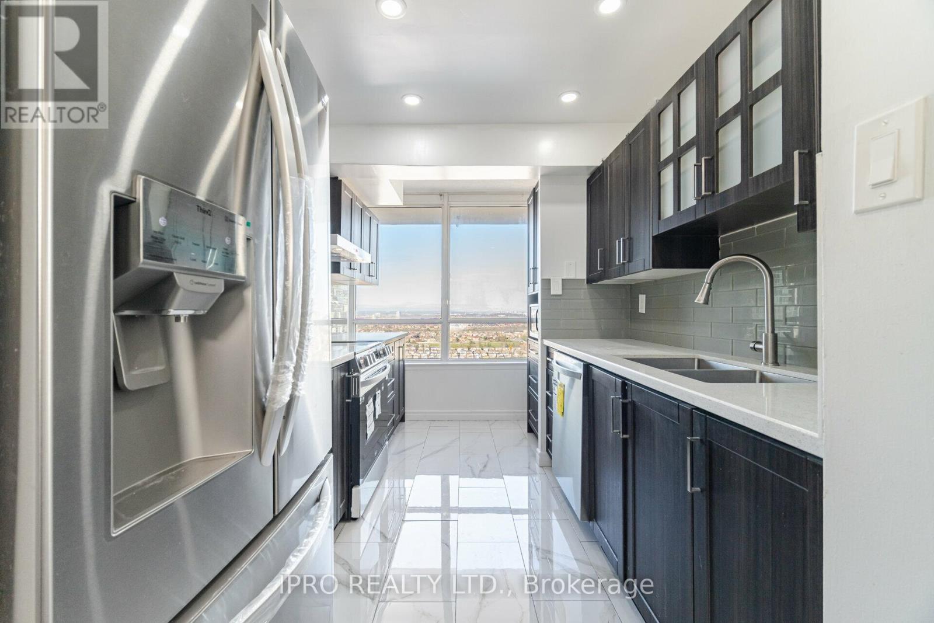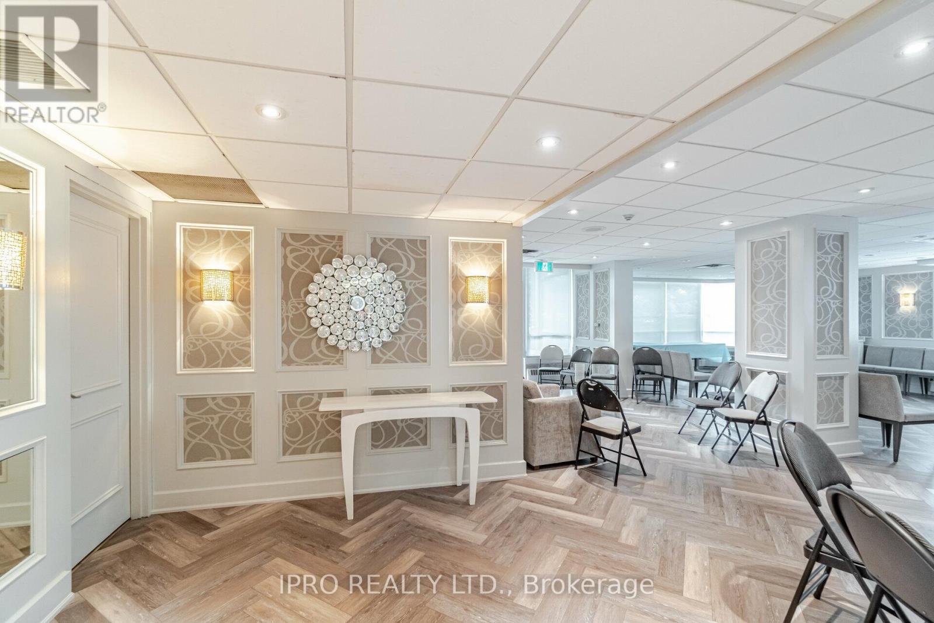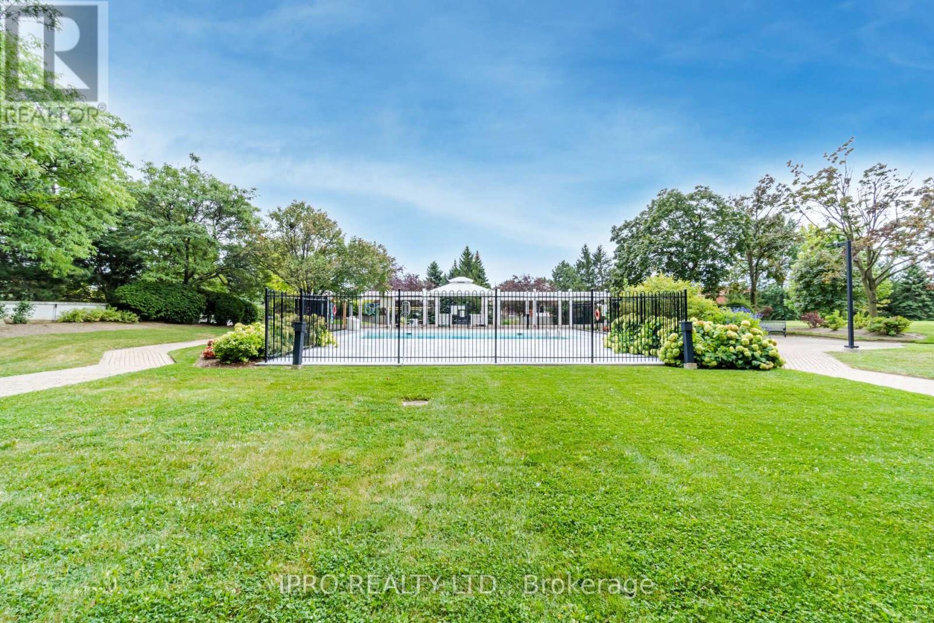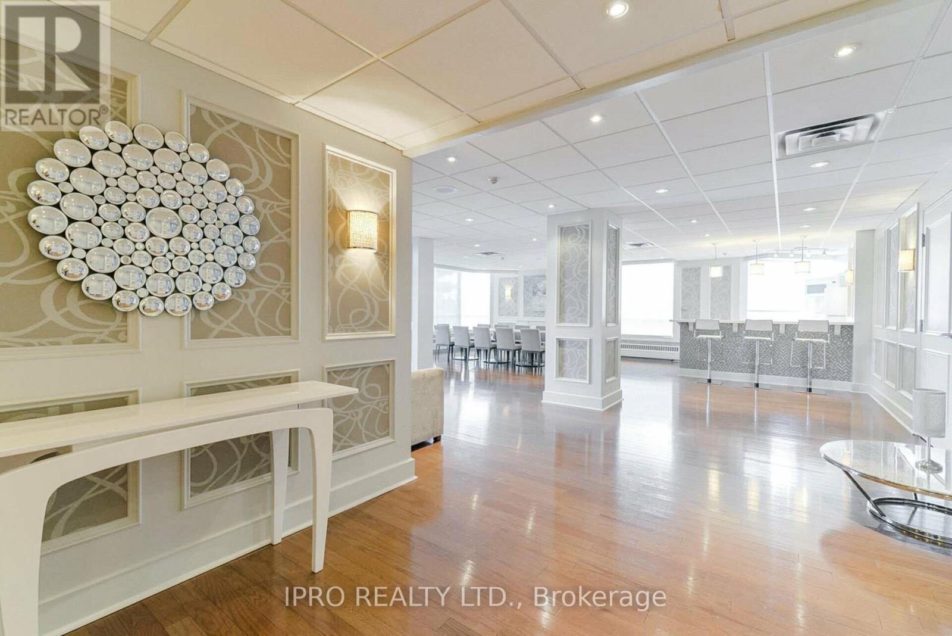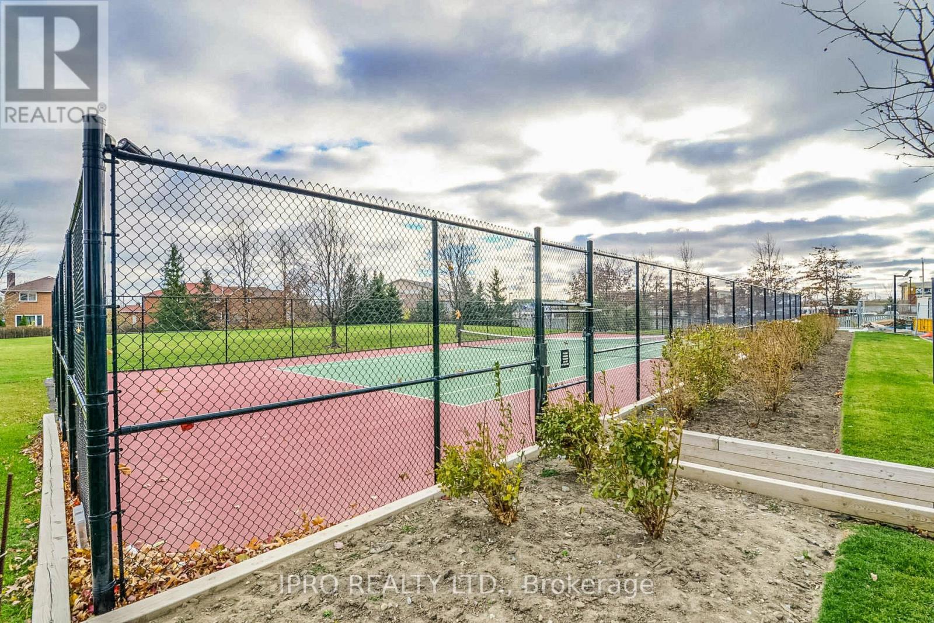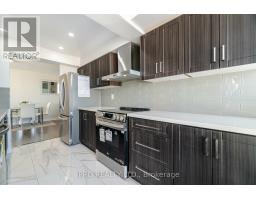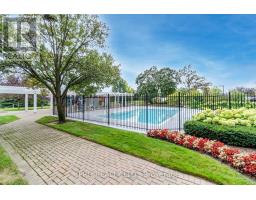2602 - 550 Webb Drive Mississauga, Ontario L5B 3Y4
$724,999Maintenance, Heat, Electricity, Water, Common Area Maintenance, Insurance, Parking
$828.22 Monthly
Maintenance, Heat, Electricity, Water, Common Area Maintenance, Insurance, Parking
$828.22 MonthlyWelcome To Fully Upgraded 3 Bedroom Corner Condo With Unobstructed Views All Around Near Mississauga Square One Mall. It Offers 2+1 Bedroom & 2 Full Washrooms, 2 Parkings (Tandem), 1149 Sq.ft along with Huge Size Balcony like a Terrace. One Floor Below Penthouses. Den can be used as third bedroom and has a sliding door for full privacy. Both rooms has access to the huge balcony. Freshly painted with upgraded light fixtures and pot lights. Porcelain Tiles Foyer Take you to open concept floor plan with Windows All around. Huge Living/Family Room Combined Space For Ample Sitting. Dinning Room Comes with Space for Computer Nook With A Window. No Carpet Anywhere. Full Size Kitchen comes with Upgraded Stainless Steel Appliances & a Huge Window With Unobstructed View. All Appliances Are Only 6 Months Old With Extended Warranties. Primary Bedroom Has Balcony Access Along With 2 Mirror Closets & 3 Pcs Ensuite. Decent Size Second Bedroom also has balcony access and large mirror closet. 2nd Washroom is 3 pcs with Standing Shower. This Condo has a separate storage room. One Of The Biggest Floor plan In The Building With Beautiful Views All Around. Maintenance Fee Includes All Utilities Bills. Building Offers Upgraded Lobby area, 24 Hours Concierge With Security Guard, Visitor Parking, Gym, Theatre Room, Tennis Court, Outdoor Pool, Indoor Sauna Room, Hot Tub, Party Room, Underground Parking. It is walking distance to Mississauga Celebration Square and Square One Mall. **** EXTRAS **** Walking Distance To Celebration Square & Square One Mall, Close To Hospital, Library, Worship Places, Highway's, Parks. (id:50886)
Property Details
| MLS® Number | W11908199 |
| Property Type | Single Family |
| Community Name | City Centre |
| Amenities Near By | Park, Place Of Worship, Public Transit, Hospital |
| Community Features | Pets Not Allowed, School Bus, Community Centre |
| Features | Balcony, Carpet Free, In Suite Laundry |
| Parking Space Total | 2 |
| Pool Type | Outdoor Pool |
| Structure | Squash & Raquet Court, Tennis Court |
Building
| Bathroom Total | 2 |
| Bedrooms Above Ground | 2 |
| Bedrooms Below Ground | 1 |
| Bedrooms Total | 3 |
| Amenities | Sauna, Exercise Centre, Separate Heating Controls, Security/concierge |
| Appliances | Garage Door Opener Remote(s), Blinds, Dishwasher, Dryer, Range, Refrigerator, Stove, Washer |
| Cooling Type | Central Air Conditioning |
| Exterior Finish | Brick, Stone |
| Fire Protection | Monitored Alarm, Smoke Detectors, Security Guard |
| Flooring Type | Tile, Laminate |
| Heating Fuel | Natural Gas |
| Heating Type | Forced Air |
| Size Interior | 1,000 - 1,199 Ft2 |
| Type | Apartment |
Parking
| Underground |
Land
| Acreage | No |
| Land Amenities | Park, Place Of Worship, Public Transit, Hospital |
Rooms
| Level | Type | Length | Width | Dimensions |
|---|---|---|---|---|
| Main Level | Foyer | 1.98 m | 1.37 m | 1.98 m x 1.37 m |
| Main Level | Living Room | 5.15 m | 3.17 m | 5.15 m x 3.17 m |
| Main Level | Dining Room | 3.99 m | 3.14 m | 3.99 m x 3.14 m |
| Main Level | Kitchen | 4.11 m | 3.04 m | 4.11 m x 3.04 m |
| Main Level | Den | 4 m | 2.1 m | 4 m x 2.1 m |
| Main Level | Storage | 2.5 m | 2.5 m | 2.5 m x 2.5 m |
| Main Level | Primary Bedroom | 5.34 m | 3.34 m | 5.34 m x 3.34 m |
| Main Level | Bedroom 2 | 3.64 m | 2.8 m | 3.64 m x 2.8 m |
| Main Level | Bathroom | Measurements not available |
https://www.realtor.ca/real-estate/27768458/2602-550-webb-drive-mississauga-city-centre-city-centre
Contact Us
Contact us for more information
Ayyaz Mehmood Khan
Broker
(647) 519-1977
(905) 507-4776
(905) 507-4779
www.ipro-realty.ca/
Fazal Khan
Salesperson
(905) 507-4776
(905) 507-4779
www.ipro-realty.ca/











