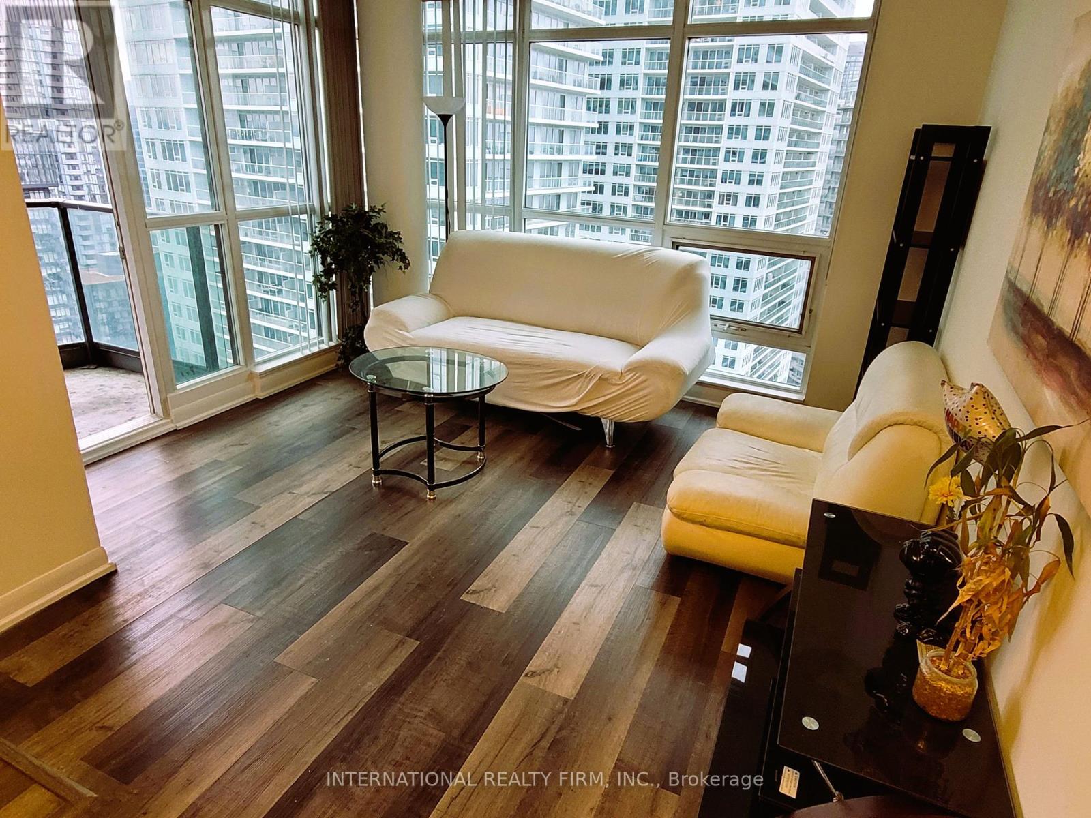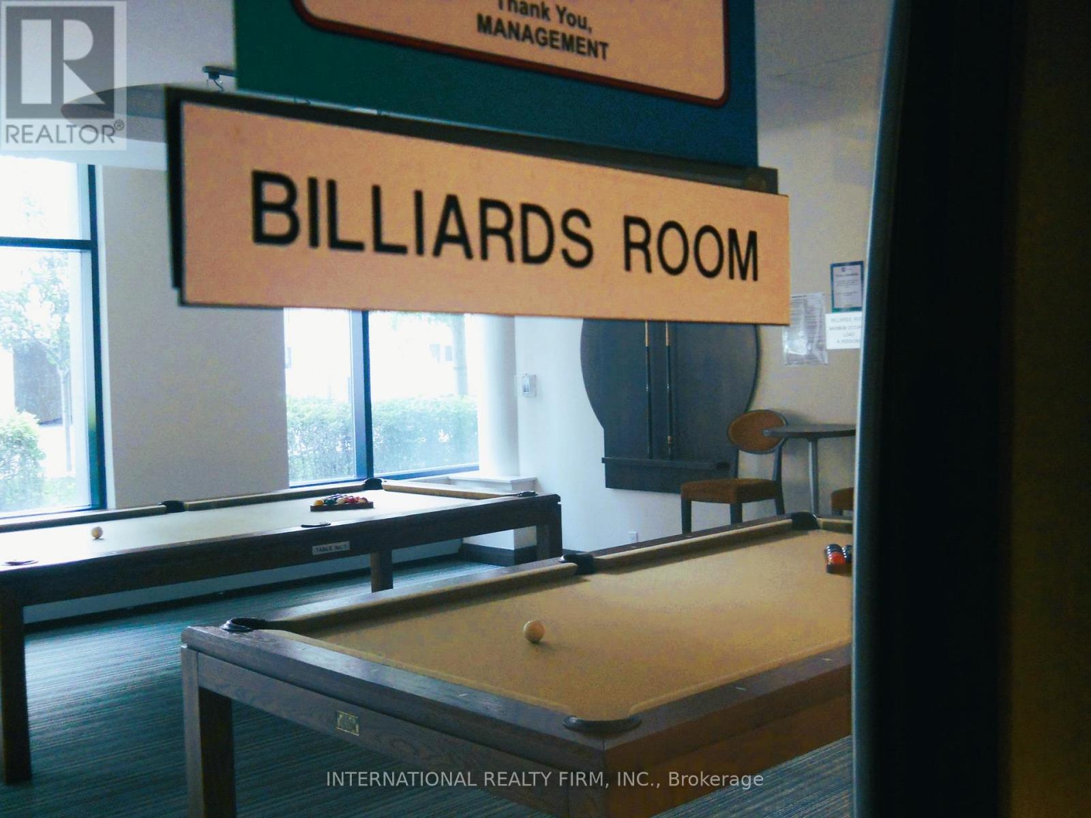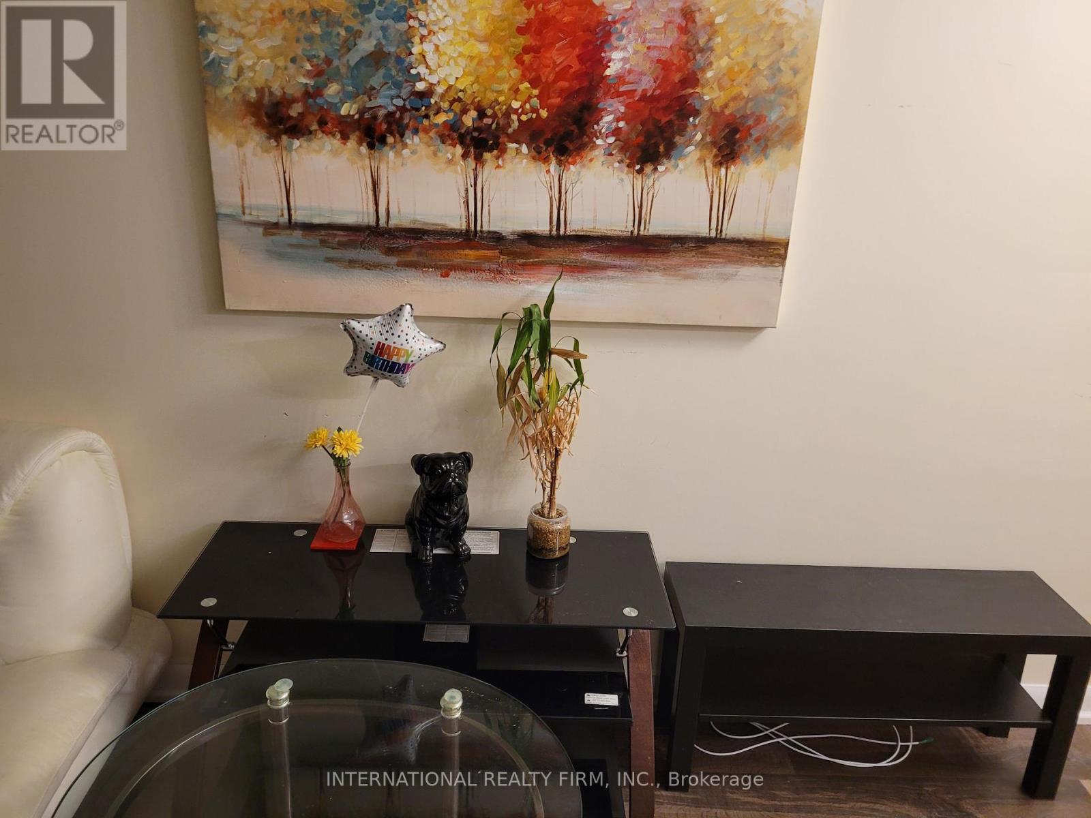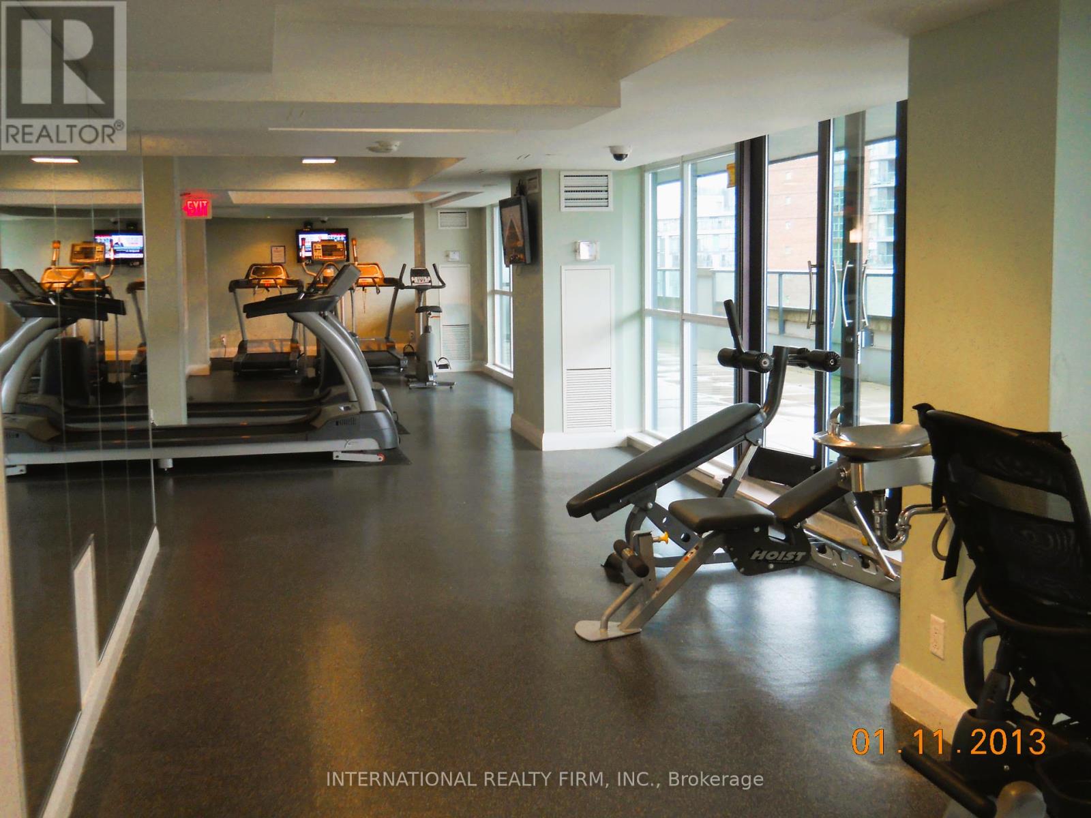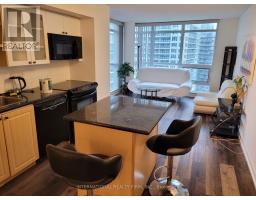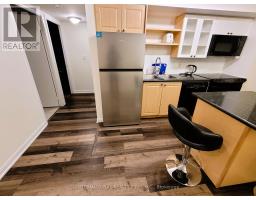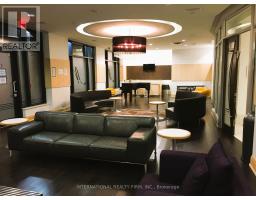2602 - 600 Fleet Street Toronto, Ontario M5V 1B7
$2,750 Monthly
Welcome to the ""Malibu at Harbourfront"" Tower, a well-established residence in a sought-after location at Lakeshore and Bathurst. This fully furnished executive corner unit has lot of windows in every room and is filled with natural light. Floor-to-ceiling windows provide stunning views of the lake, city skyline, and sunrise, which can be enjoyed from the living room and private balcony. The unit has been freshly painted with fairly recent flooring, offering a clean and updated living space. The location is highly convenient, with Loblaws, Shoppers Drug Mart, LCBO, coffee shops and other retails across the street. Easy access to the lake, Coronation Park, and nearby biking paths. The building is close to Toronto Island Airport, the CNE, and major downtown areas, including the Entertainment, Fashion, and Financial Districts. Popular landmarks such as the CN Tower and Rogers Centre are also nearby, and the TTC streetcar is conveniently located right outside the building. Residents benefit from an extensive range of amenities, including a 24-hour concierge, a three-story recreational facility with an indoor pool, jacuzzi, fully equipped gym, BBQ terrace, party room, conference room, guest suites, and a billiard room. Visitor parking is available, making it convenient for guests. This corner unit offers a functional layout and a bright living environment, making it ideal for professionals and executives. Newcomers and students with strong credentials are also welcome. **** EXTRAS **** Fairly New Appliances (Stainless Steel Fridge, Samsung large Capacity Washer and Dryer, Bosch Dish Washer). Blinds And Curtains, New Queen Mattress. Microwave. Movable Central Island. Toilet Bidet. Condo Loved By all Previous Tenants! (id:50886)
Property Details
| MLS® Number | C11919362 |
| Property Type | Single Family |
| Community Name | Niagara |
| AmenitiesNearBy | Park, Public Transit, Schools |
| CommunityFeatures | Pet Restrictions, Community Centre |
| Features | Balcony |
| PoolType | Indoor Pool |
| ViewType | View, Lake View, City View, Unobstructed Water View |
Building
| BathroomTotal | 1 |
| BedroomsAboveGround | 2 |
| BedroomsTotal | 2 |
| Amenities | Security/concierge, Recreation Centre, Exercise Centre, Party Room |
| CoolingType | Central Air Conditioning |
| ExteriorFinish | Concrete |
| FireProtection | Security Guard |
| FlooringType | Laminate |
| HeatingFuel | Natural Gas |
| HeatingType | Forced Air |
| SizeInterior | 599.9954 - 698.9943 Sqft |
| Type | Apartment |
Land
| Acreage | No |
| LandAmenities | Park, Public Transit, Schools |
Rooms
| Level | Type | Length | Width | Dimensions |
|---|---|---|---|---|
| Main Level | Living Room | 3.63 m | 3.51 m | 3.63 m x 3.51 m |
| Main Level | Dining Room | 3.41 m | 3.35 m | 3.41 m x 3.35 m |
| Main Level | Kitchen | 3.41 m | 3.35 m | 3.41 m x 3.35 m |
| Main Level | Primary Bedroom | 3.44 m | 2.83 m | 3.44 m x 2.83 m |
| Main Level | Bedroom 2 | 2.71 m | 2.43 m | 2.71 m x 2.43 m |
https://www.realtor.ca/real-estate/27792884/2602-600-fleet-street-toronto-niagara-niagara
Interested?
Contact us for more information
Mostafa Rajabian
Salesperson
2 Sheppard Avenue East, 20th Floor
Toronto, Ontario M2N 5Y7






