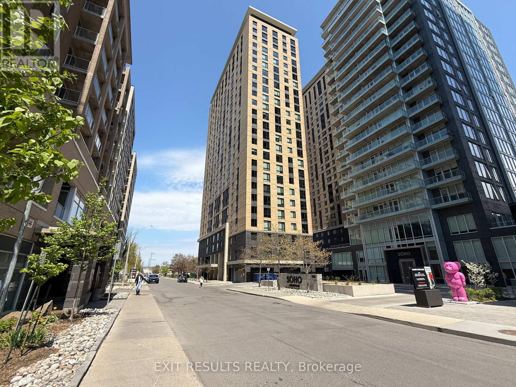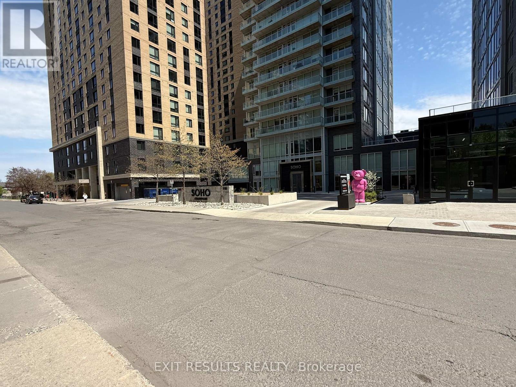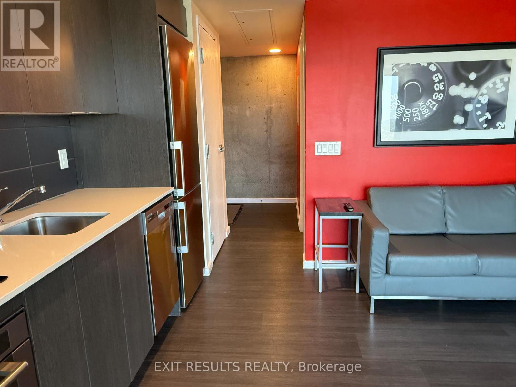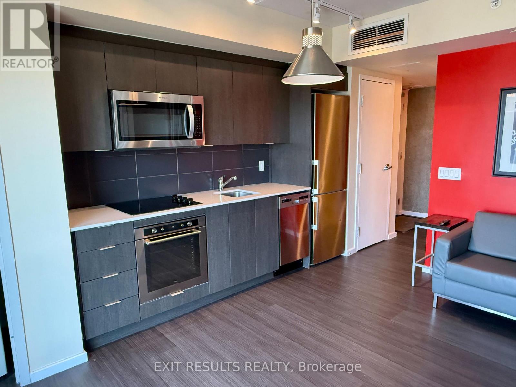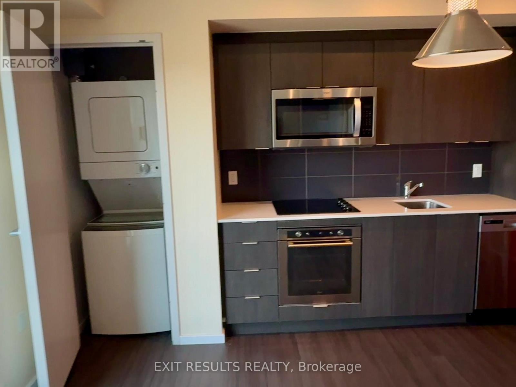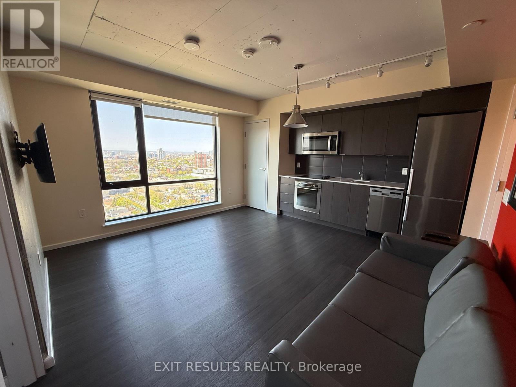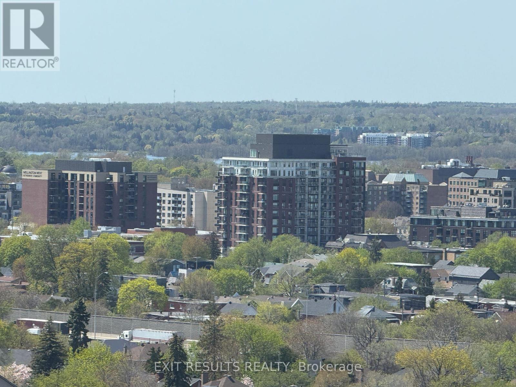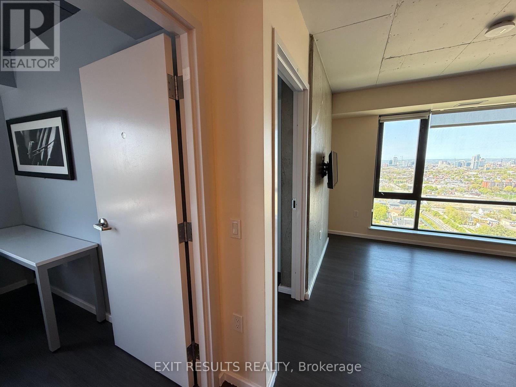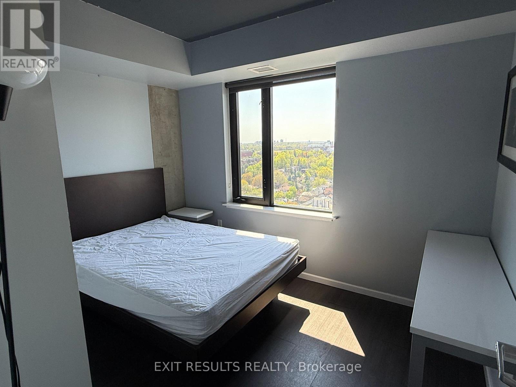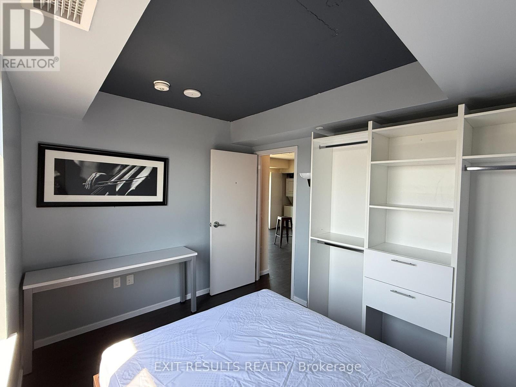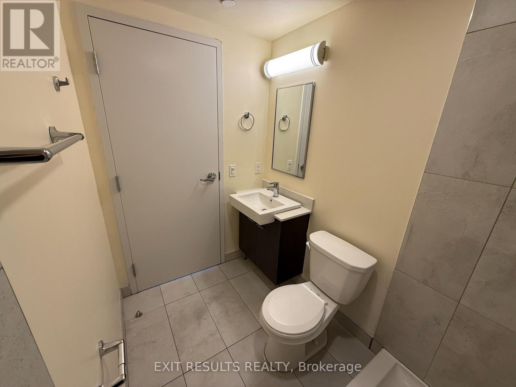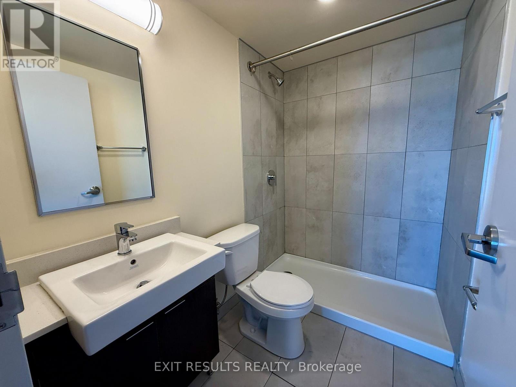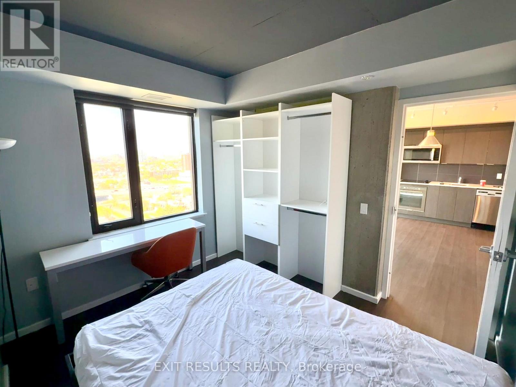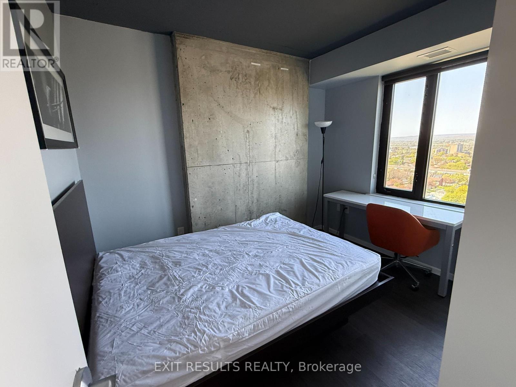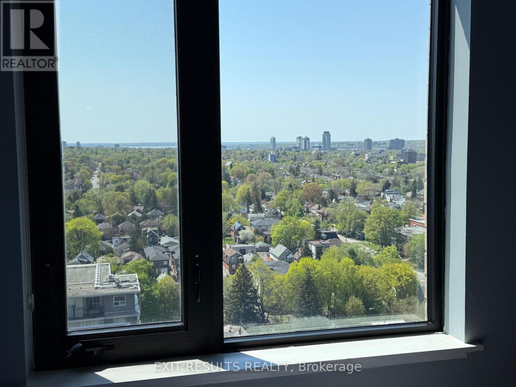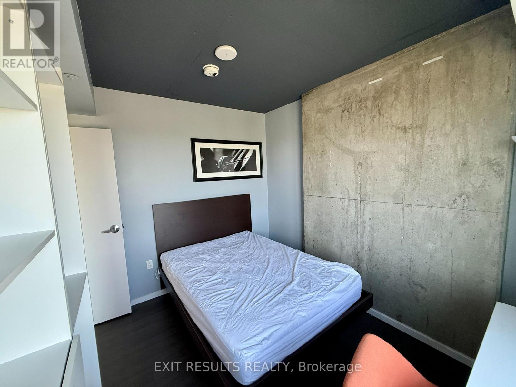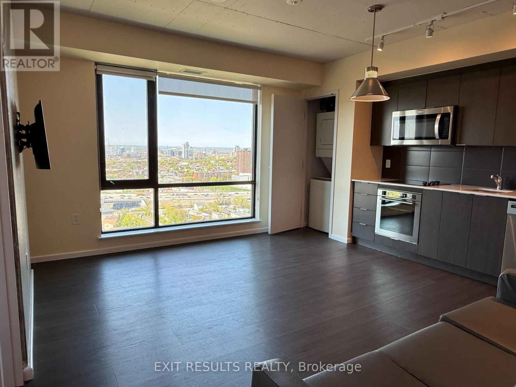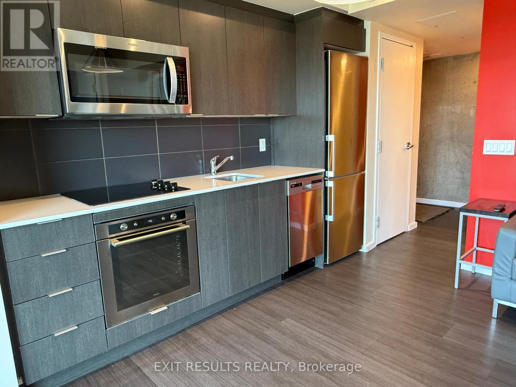2603 - 105 Champagne Avenue S Ottawa, Ontario K1S 5E5
$2,600 Monthly
Indulge in sophisticated urban living with breathtaking perspectives from this remarkable 26th-floor corner unit in the Envie Building. Located in the heart of Little Italy, this furnished 2-bedroom, 2-bathroom unit offers unparalleled privacy and stunning, unobstructed views overlooking the Dows Lake area, the vibrant neighbourhood, and the city lights. The open and airy layout features a contemporary kitchen with stainless steel appliances and in-suite laundry. Residents of the Envie enjoy a refined lifestyle supported by a full suite of luxury amenities, including 24-hour concierge and security, a well-appointed fitness centre, a quiet room, and engaging social spaces, complemented by the convenience of an on-site grocery store. This prime location provides effortless access to public transit, the O-Train, the Civic Hospital, and is an ideal choice for those commuting to Carleton University or the University of Ottawa. Offered furnished at $2600 per month, and it is all-inclusive, covering water, heat, air conditioning and hydro furnishings include dinette, couch, TV, bed frame with protected mattress, desk, and chair (further furnishings/kitchen provisions can be arranged). Underground parking is available for an additional $250/month (waitlist applies), and a $50 key and fob deposit per tenant is required. Flexible 1 or 2-year lease terms with adaptable start dates are offered. A completed rental application, full credit check, proof of employment/income, and references are required with all applications; please note a 48-hour irrevocable period is required on all lease offers. For more information, please contact Paul Dion at pauldionottawa@gmail.com or 613-293-3337, or visit dionrealestate.ca (id:50886)
Property Details
| MLS® Number | X12156719 |
| Property Type | Single Family |
| Community Name | 4502 - West Centre Town |
| Amenities Near By | Public Transit |
| Community Features | Pet Restrictions |
| Features | Elevator, Carpet Free, In Suite Laundry |
| View Type | View, City View |
Building
| Bathroom Total | 2 |
| Bedrooms Above Ground | 2 |
| Bedrooms Total | 2 |
| Age | 0 To 5 Years |
| Amenities | Party Room, Exercise Centre, Recreation Centre, Security/concierge |
| Appliances | Dryer, Washer |
| Cooling Type | Central Air Conditioning |
| Exterior Finish | Brick |
| Fire Protection | Controlled Entry, Smoke Detectors, Security Guard |
| Flooring Type | Hardwood |
| Heating Fuel | Natural Gas |
| Heating Type | Forced Air |
| Size Interior | 600 - 699 Ft2 |
| Type | Apartment |
Parking
| Garage |
Land
| Acreage | No |
| Land Amenities | Public Transit |
Rooms
| Level | Type | Length | Width | Dimensions |
|---|---|---|---|---|
| Main Level | Foyer | Measurements not available | ||
| Main Level | Living Room | 4.3282 m | 4.2672 m | 4.3282 m x 4.2672 m |
| Main Level | Primary Bedroom | 2.7432 m | 3.3528 m | 2.7432 m x 3.3528 m |
| Main Level | Bedroom 2 | 2.7432 m | 3.2309 m | 2.7432 m x 3.2309 m |
| Main Level | Laundry Room | Measurements not available | ||
| Main Level | Kitchen | Measurements not available |
https://www.realtor.ca/real-estate/28330780/2603-105-champagne-avenue-s-ottawa-4502-west-centre-town
Contact Us
Contact us for more information
Paul Dion
Salesperson
dionrealestate.ca/
645 Edwards Street Unit 201
Rockland, Ontario K4K 1T9
(613) 446-2600

