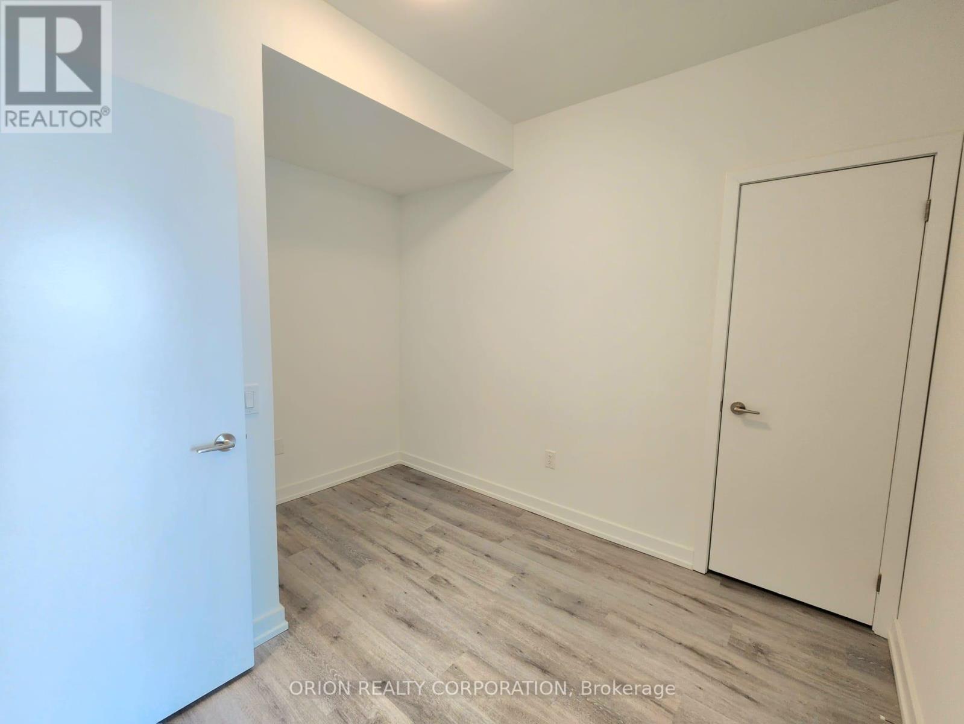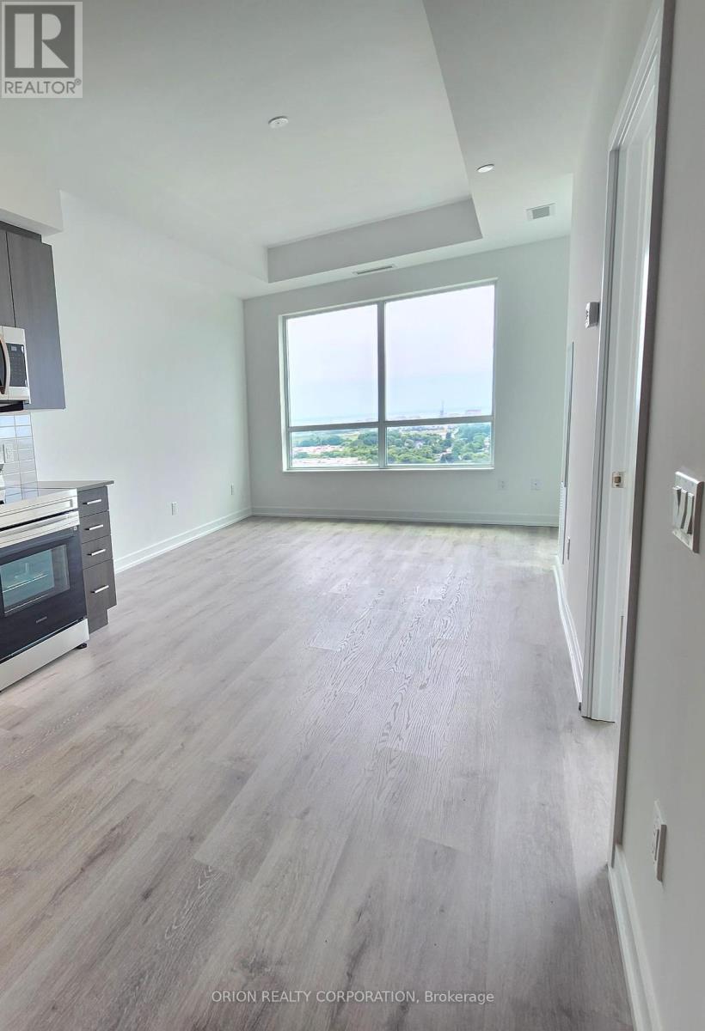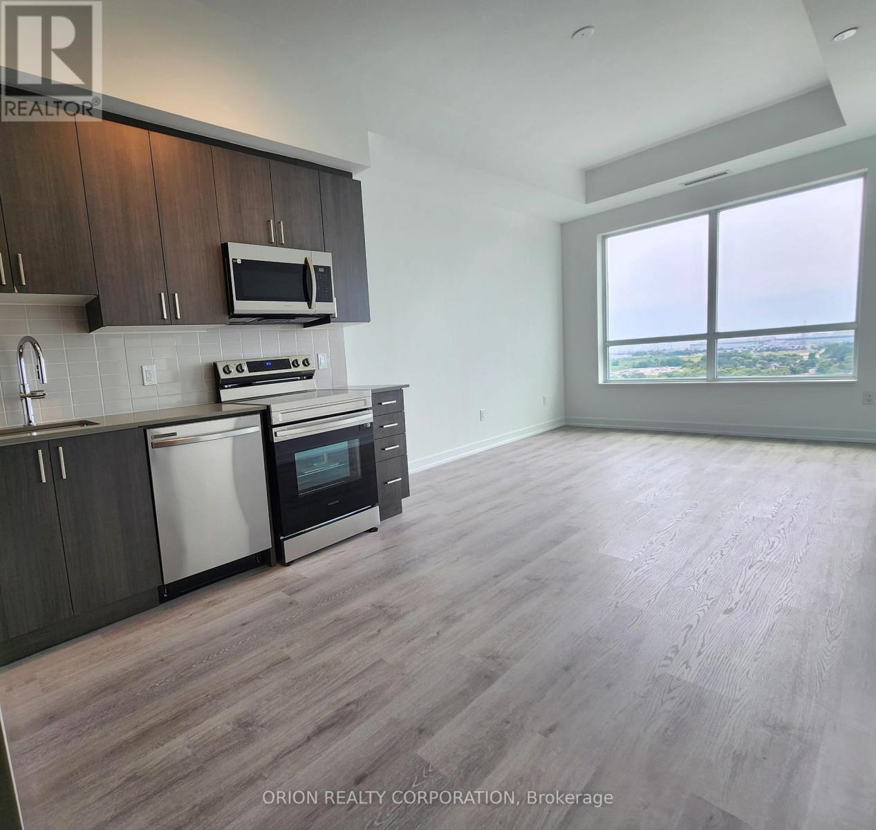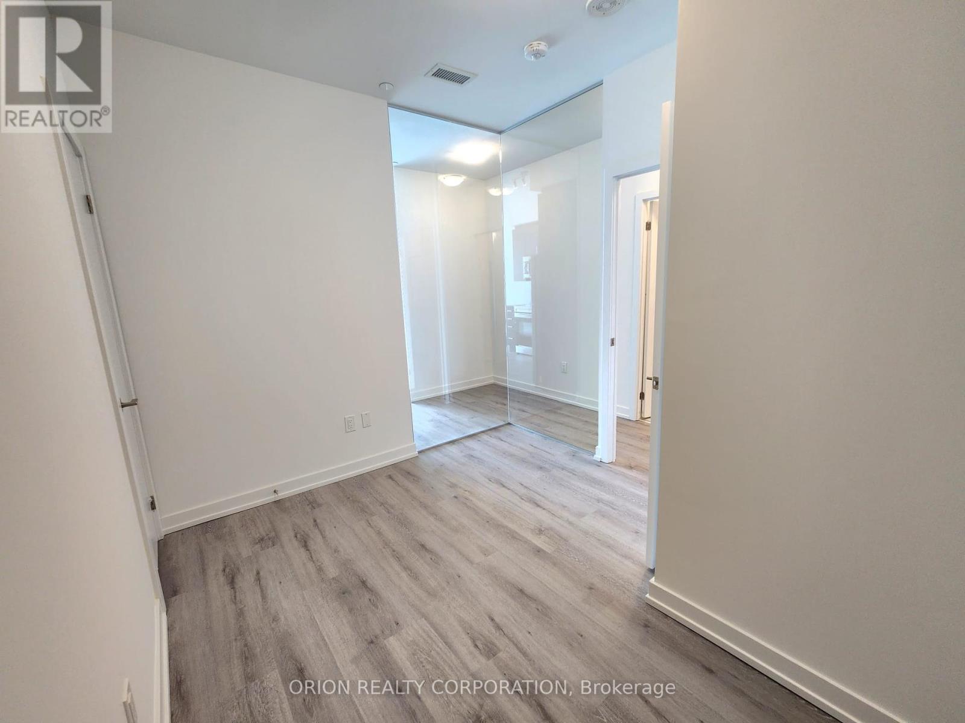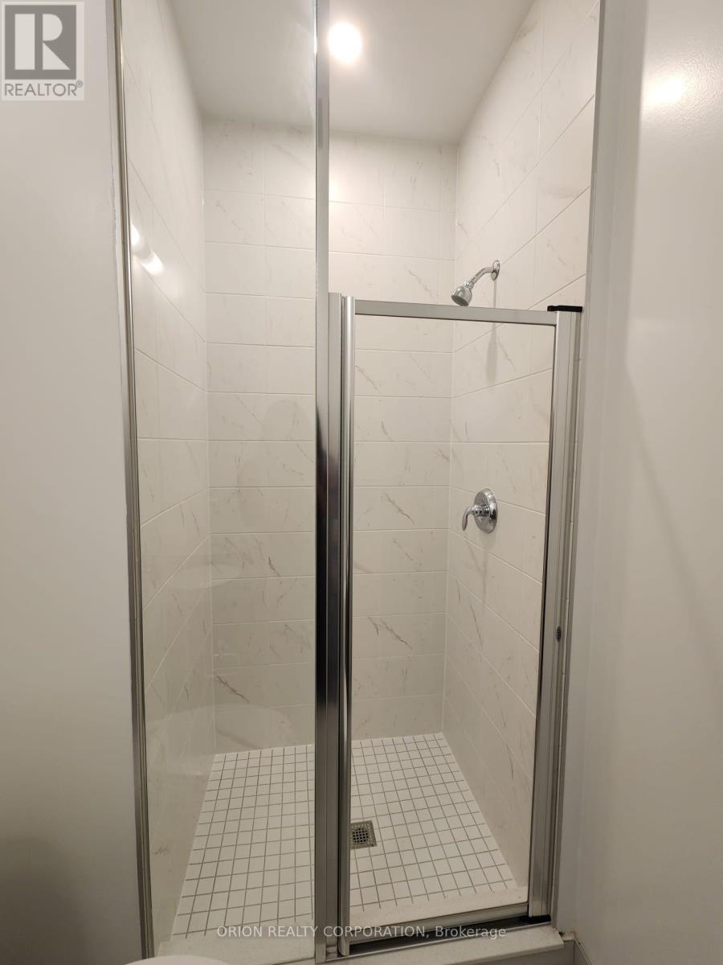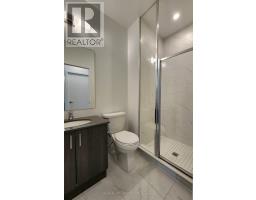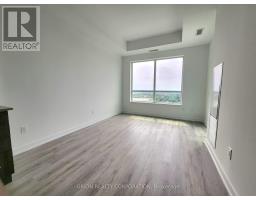2603 - 1455 Celebration Drive Pickering, Ontario L1W 0C3
$2,800 Monthly
Indulge in the epitome of contemporary living at Universal City Two Towers, a pristine development crafted by the renowned Chestnut Hill Developments. This brand-new, never-lived-in residence offers a sophisticated lifestyle in the heart of Pickering. Step into a Spacious 2 Bedroom 2 washroom haven where open-concept design meets chic elegance. The unit, perfectly oriented to the South, bathes in natural light, creating a warm and inviting ambiance. Immerse yourself in the seamless fusion of style and functionality, with every detail meticulously curated for modern living. World of luxury amenities. A 24-hour concierge ensures your security, a world-class gym caters to your fitness needs, outdoor pool, entertain guests in the well-appointed guest suites, or unwind in the games room. Located by Pickering GO station, Shopping Mall, Restaurants and much more !! S/S Appliances(Fridge, Stove, Microwave, Dishwasher) . Washer & Dryer to use during lease term. **** EXTRAS **** 1 Underground parking. S/S Appliances ( Fridge, stove, microwave, Dishwasher) . washer & Dryer to use during the lease term. (id:50886)
Property Details
| MLS® Number | E9367882 |
| Property Type | Single Family |
| Community Name | Bay Ridges |
| AmenitiesNearBy | Marina, Public Transit, Ski Area |
| CommunityFeatures | Pet Restrictions |
| Features | Conservation/green Belt, Balcony |
| ParkingSpaceTotal | 1 |
| PoolType | Indoor Pool, Outdoor Pool |
Building
| BathroomTotal | 2 |
| BedroomsAboveGround | 2 |
| BedroomsTotal | 2 |
| Amenities | Security/concierge, Exercise Centre, Recreation Centre |
| CoolingType | Central Air Conditioning |
| ExteriorFinish | Concrete |
| FlooringType | Laminate |
| HeatingFuel | Natural Gas |
| HeatingType | Forced Air |
| SizeInterior | 699.9943 - 798.9932 Sqft |
| Type | Apartment |
Parking
| Underground |
Land
| Acreage | No |
| LandAmenities | Marina, Public Transit, Ski Area |
Rooms
| Level | Type | Length | Width | Dimensions |
|---|---|---|---|---|
| Flat | Kitchen | 3.11 m | 7.41 m | 3.11 m x 7.41 m |
| Flat | Living Room | 3.11 m | 7.41 m | 3.11 m x 7.41 m |
| Flat | Dining Room | 3.11 m | 7.41 m | 3.11 m x 7.41 m |
| Flat | Bathroom | Measurements not available | ||
| Flat | Primary Bedroom | 3.05 m | 3.66 m | 3.05 m x 3.66 m |
Interested?
Contact us for more information
Linda Nguyen
Salesperson
1149 Lakeshore Rd E
Mississauga, Ontario L5E 1E8
Meagen Blair
Salesperson
6311 Main Street
Stouffville, Ontario L4A 1G5




