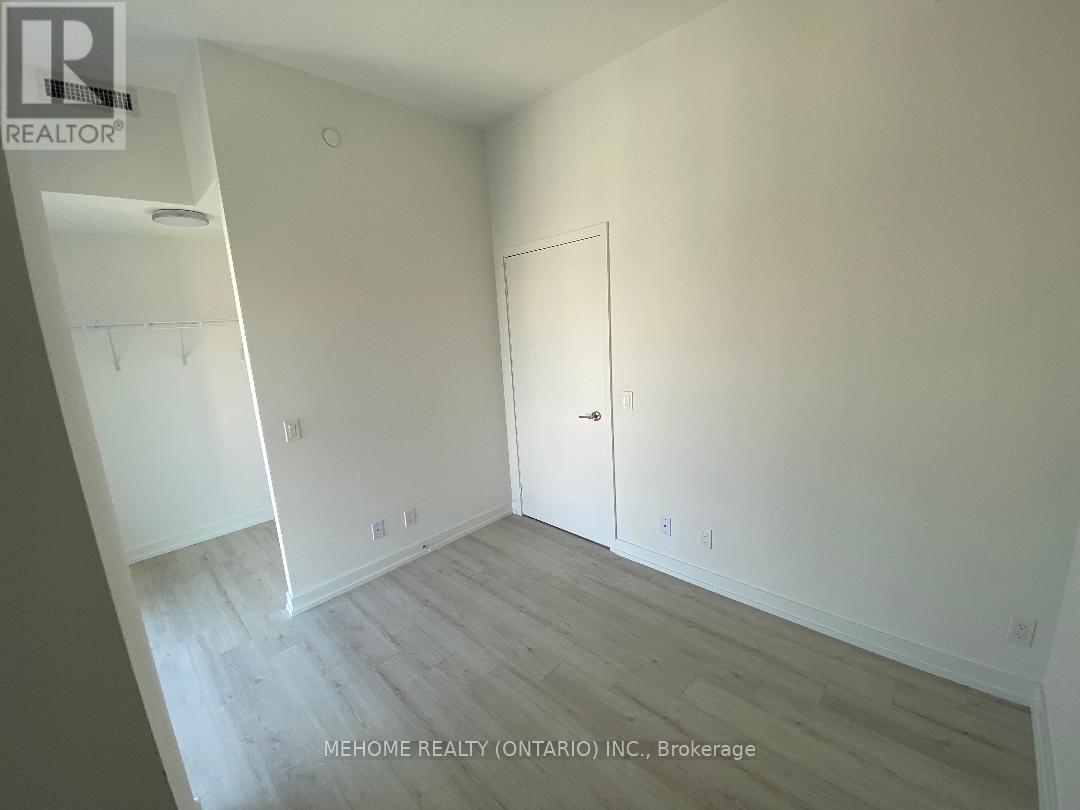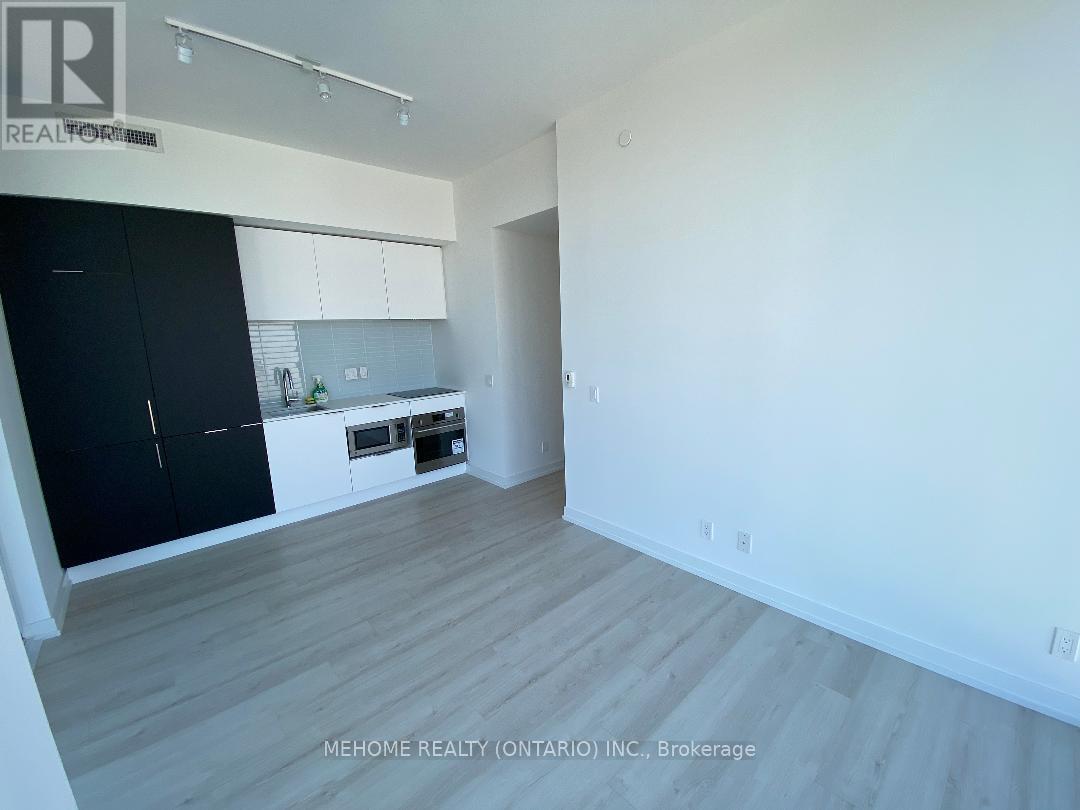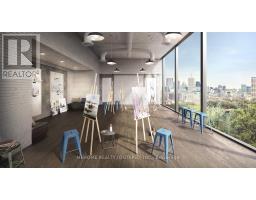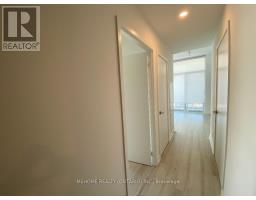2603 - 33 Helendale Avenue Toronto, Ontario M4R 0A4
$2,300 Monthly
Newer One Bedroom Corner Unit At Heart Of Midtown, fast growing ""Yonge & Eglinton"" where young professionals and modern-day families gather. Excellent & Convenient Location: Steps To LRT & Subway Station, Streetcar, Grocery/Supermarket , Parks, Schools, Shops, Restaurants & Much More. Clear City View. Open Concept Modern Kitchen Combine W/Living & Dining Area. Luxurious Amenities Included 24 Hrs Concierge, Individual thermostat for temperature control, Emergency voice communications system, Pre-wiring for cable TV and high-speed Internet, Main entrances and exits securely monitored and more... **** EXTRAS **** Specially designed dog-wash bays, Games room with ping pong tables, Open studio is for artists and photographers, Fitness Centre, Event Kitchen, Lounge & Bar (id:50886)
Property Details
| MLS® Number | C10412891 |
| Property Type | Single Family |
| Community Name | Yonge-Eglinton |
| AmenitiesNearBy | Hospital, Park, Schools |
| CommunityFeatures | Pets Not Allowed, Community Centre |
| Features | Balcony |
| ViewType | View |
Building
| BathroomTotal | 1 |
| BedroomsAboveGround | 1 |
| BedroomsTotal | 1 |
| Amenities | Security/concierge, Exercise Centre, Party Room, Storage - Locker |
| Appliances | Dishwasher, Dryer, Microwave, Refrigerator, Stove, Washer |
| CoolingType | Central Air Conditioning |
| ExteriorFinish | Concrete |
| FlooringType | Laminate |
| HeatingFuel | Natural Gas |
| HeatingType | Forced Air |
| Type | Apartment |
Parking
| Underground |
Land
| Acreage | No |
| LandAmenities | Hospital, Park, Schools |
Rooms
| Level | Type | Length | Width | Dimensions |
|---|---|---|---|---|
| Main Level | Kitchen | 3.03 m | 4.88 m | 3.03 m x 4.88 m |
| Main Level | Dining Room | 3.03 m | 4.88 m | 3.03 m x 4.88 m |
| Main Level | Living Room | 3.03 m | 4.88 m | 3.03 m x 4.88 m |
| Main Level | Bedroom | 4.39 m | 2.58 m | 4.39 m x 2.58 m |
Interested?
Contact us for more information
Gallant Sham
Broker
9120 Leslie St #101
Richmond Hill, Ontario L4B 3J9

























































