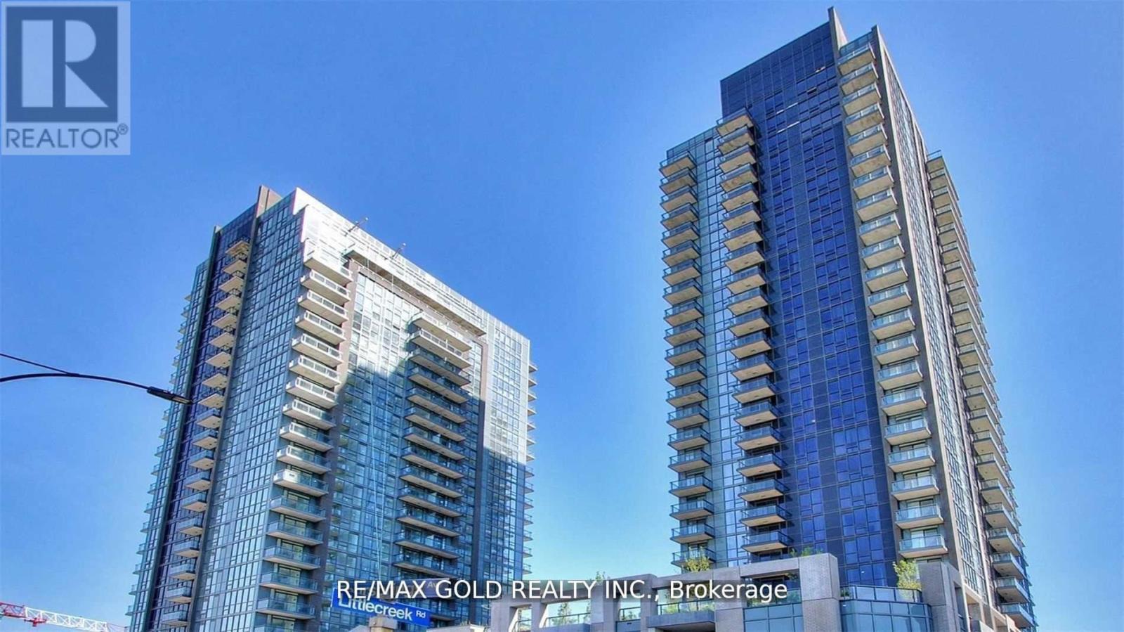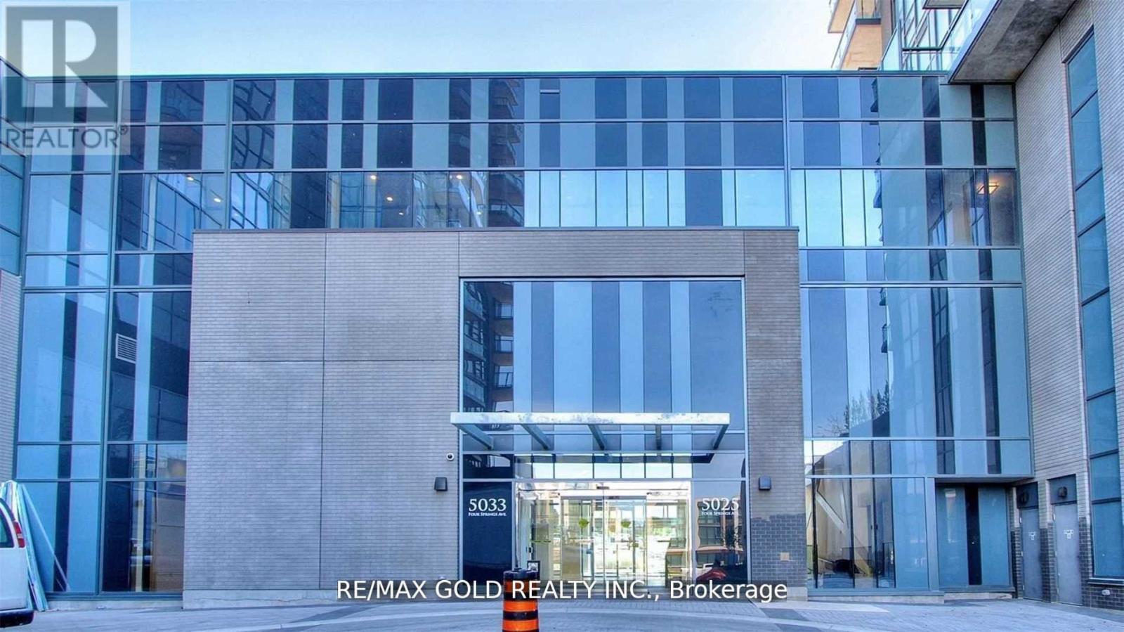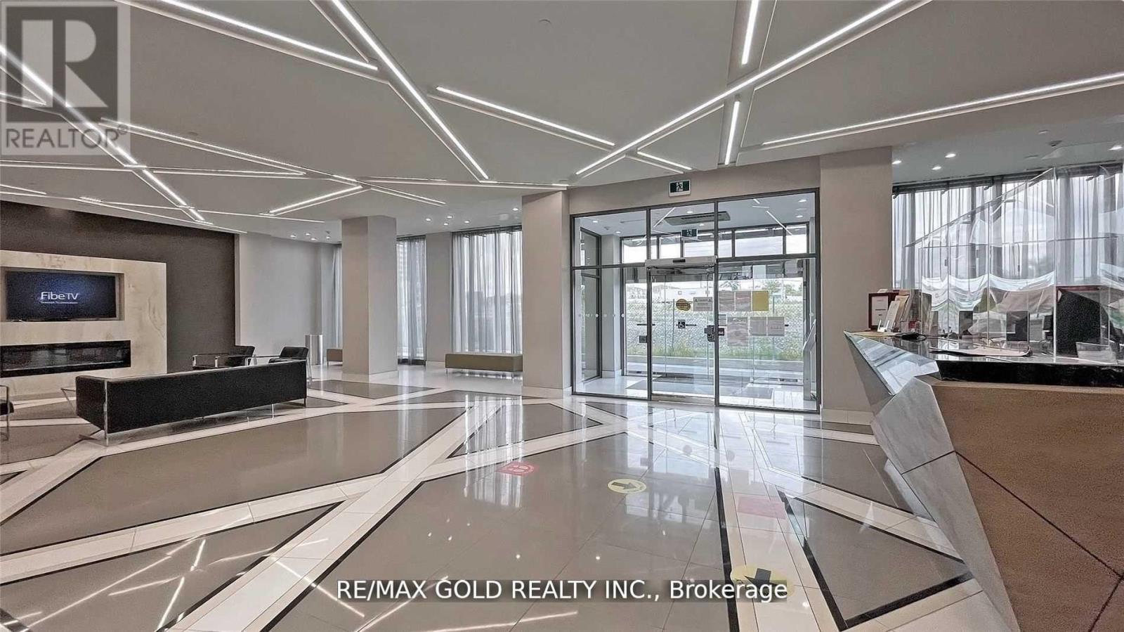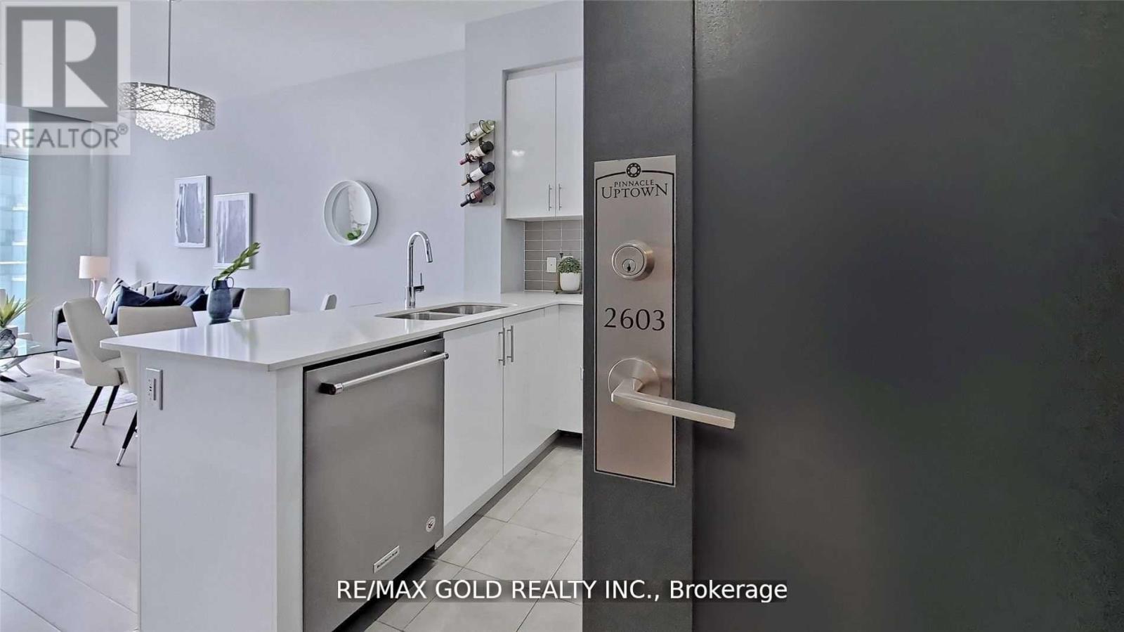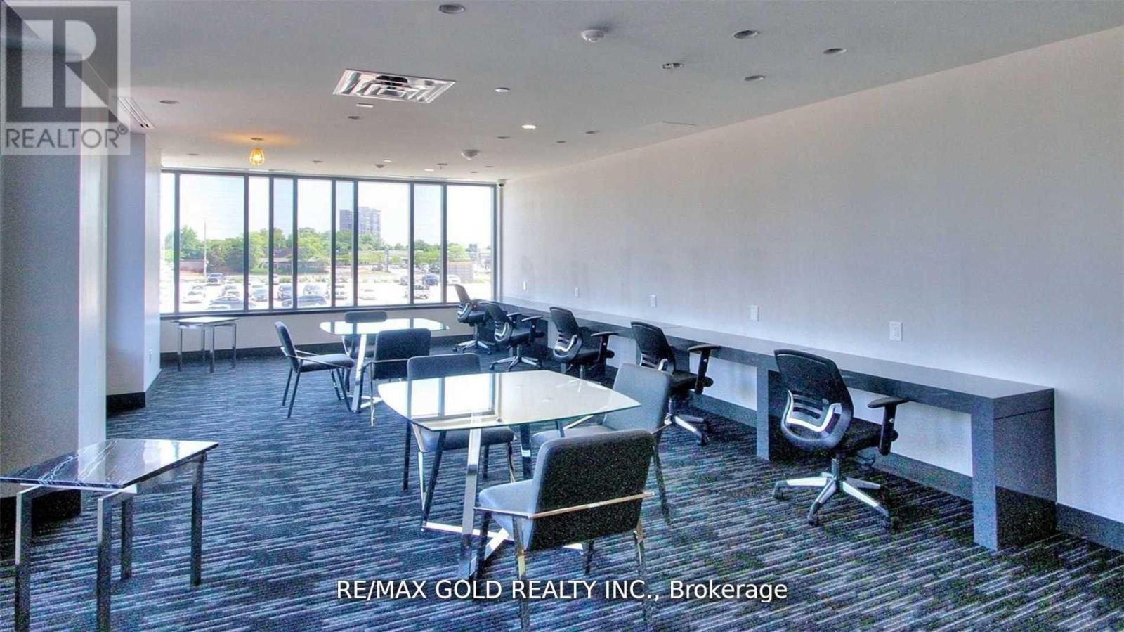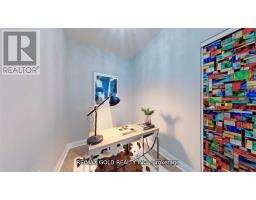2603 - 5025 Four Springs Avenue Mississauga, Ontario L5R 0G5
$534,800Maintenance, Common Area Maintenance, Heat, Insurance, Parking, Water
$515 Monthly
Maintenance, Common Area Maintenance, Heat, Insurance, Parking, Water
$515 MonthlyWelcome to Penthouse Suite 2603 at 5025 Four Springs Ave, a stunning, luxury condo in the heart of Mississauga! This rarely offered penthouse unit features breathtaking unobstructed city views, and floor-to-ceiling windows that fill the space with natural light. Enjoy the convenience of living in the vibrant community of Mississauga, with easy access to shopping, dining, entertainment, and public transit. The building offers top-notch amenities, including a gym, pool, and party room, providing everything you need for a comfortable lifestyle. Steps to Square One, restaurants, shopping, transit, and major highways (403, 401, 410, & future LRT). This is an incredible opportunity for first-time buyers, downsizers, and investors looking for a prime property in Mississauga's booming real estate market. Don't miss out! (id:50886)
Property Details
| MLS® Number | W11984881 |
| Property Type | Single Family |
| Community Name | Hurontario |
| Amenities Near By | Public Transit, Schools |
| Community Features | Pet Restrictions |
| Features | Balcony |
| Parking Space Total | 1 |
| Pool Type | Indoor Pool |
Building
| Bathroom Total | 1 |
| Bedrooms Above Ground | 1 |
| Bedrooms Below Ground | 1 |
| Bedrooms Total | 2 |
| Age | 0 To 5 Years |
| Amenities | Recreation Centre, Exercise Centre, Party Room, Storage - Locker |
| Appliances | Dryer, Washer |
| Cooling Type | Central Air Conditioning |
| Exterior Finish | Concrete |
| Flooring Type | Laminate, Ceramic |
| Heating Fuel | Natural Gas |
| Heating Type | Forced Air |
| Size Interior | 600 - 699 Ft2 |
| Type | Apartment |
Parking
| Underground | |
| Garage |
Land
| Acreage | No |
| Land Amenities | Public Transit, Schools |
| Zoning Description | Residential |
Rooms
| Level | Type | Length | Width | Dimensions |
|---|---|---|---|---|
| Main Level | Living Room | 3.14 m | 6.91 m | 3.14 m x 6.91 m |
| Main Level | Dining Room | 3.14 m | 6.91 m | 3.14 m x 6.91 m |
| Main Level | Bedroom | 3.04 m | 3.05 m | 3.04 m x 3.05 m |
| Main Level | Den | 2.94 m | 2.84 m | 2.94 m x 2.84 m |
| Main Level | Kitchen | 2.39 m | 2.39 m | 2.39 m x 2.39 m |
Contact Us
Contact us for more information
Pankaj Arora
Salesperson
www.pankajarora.ca/
www.facebook.com/Pankaj-Arora-156772101449095/?ref=bookmarks
twitter.com/Pankaj_Arora21
2720 North Park Drive #201
Brampton, Ontario L6S 0E9
(905) 456-1010
(905) 673-8900

