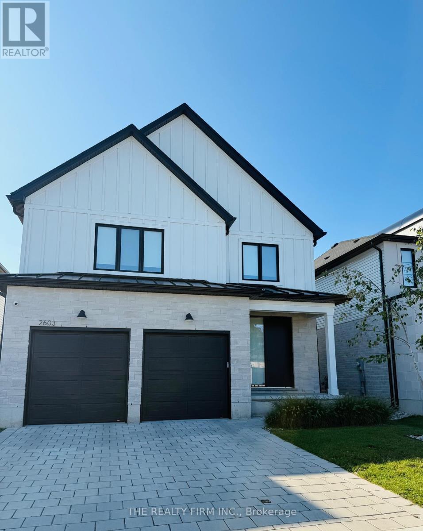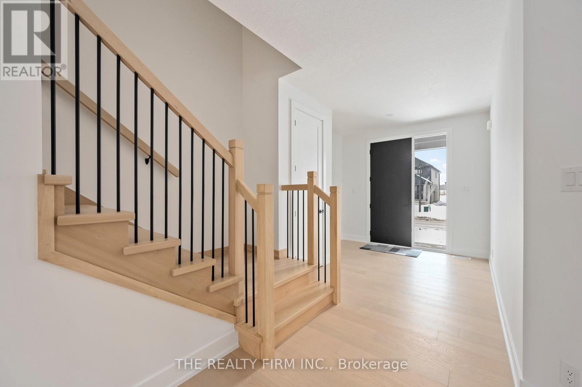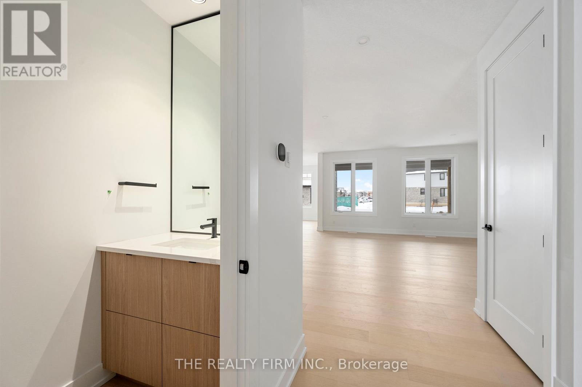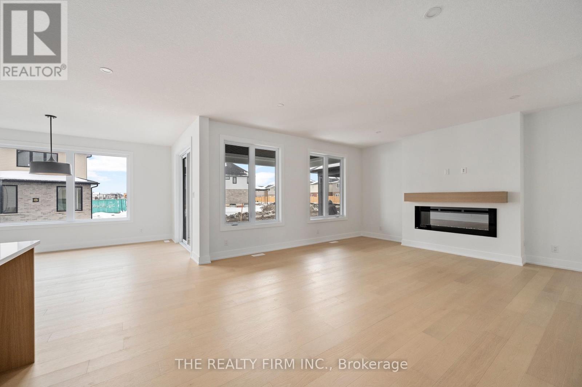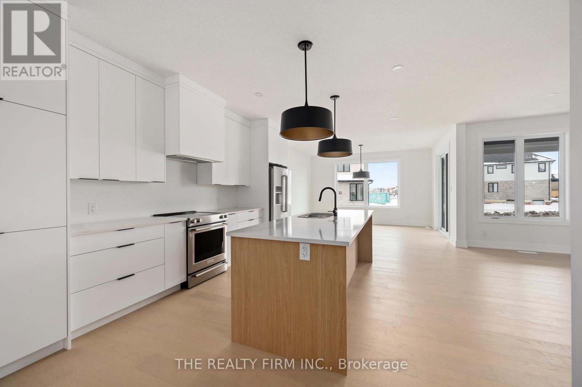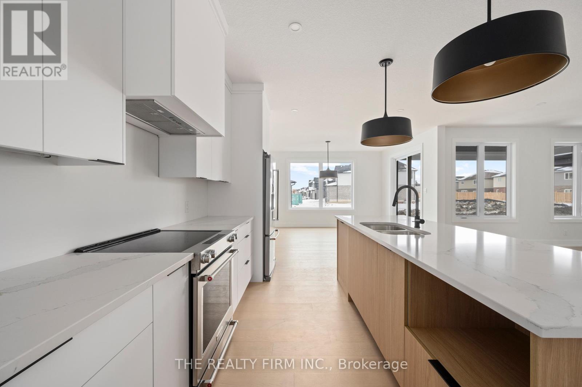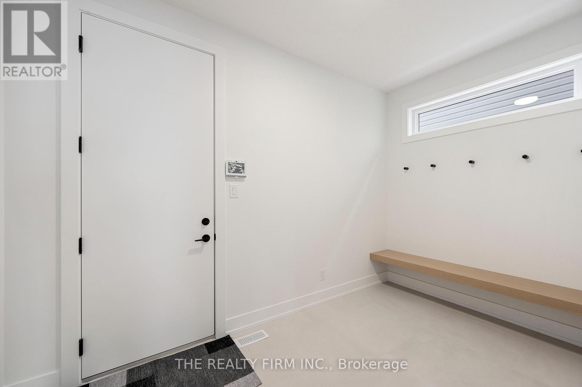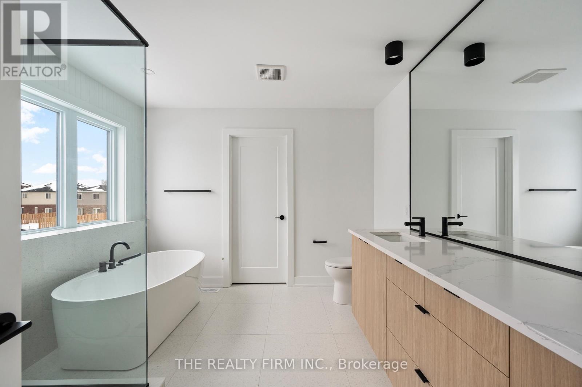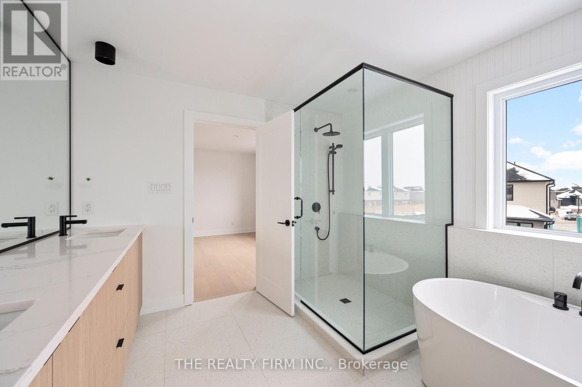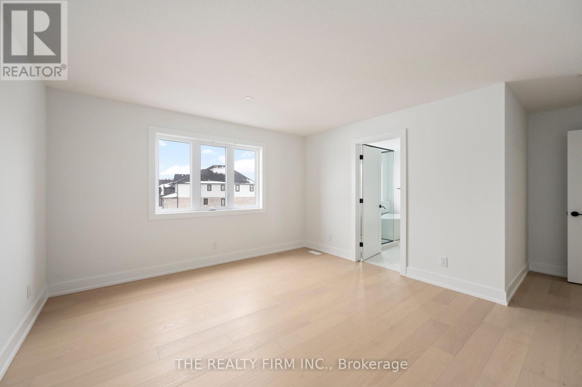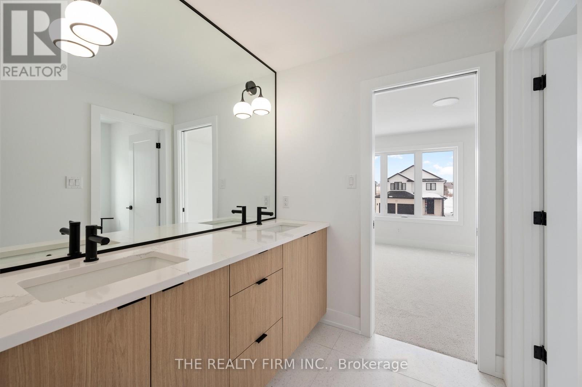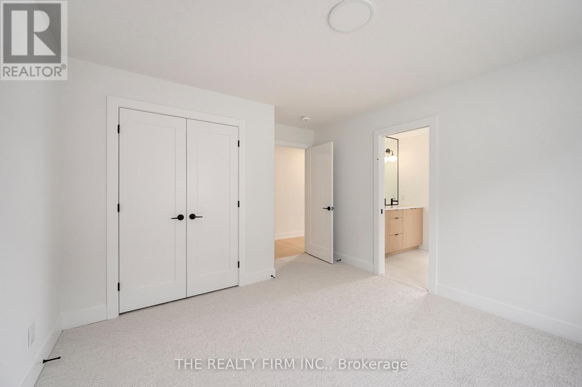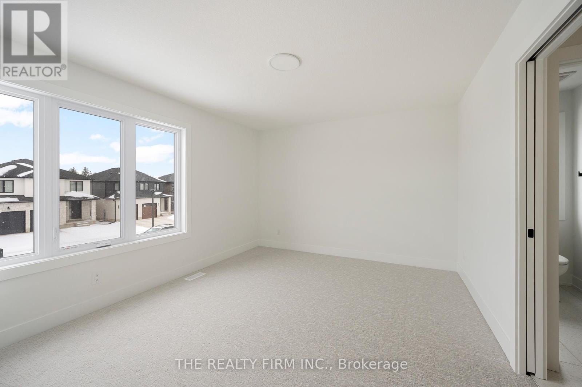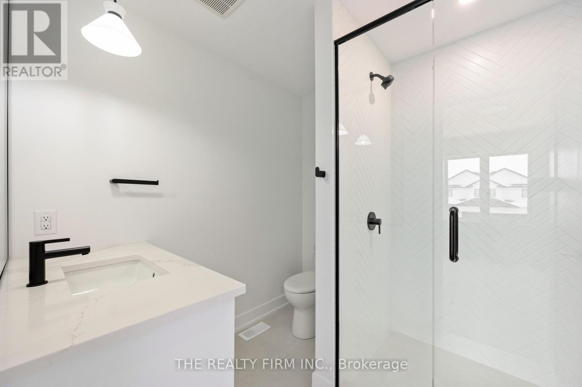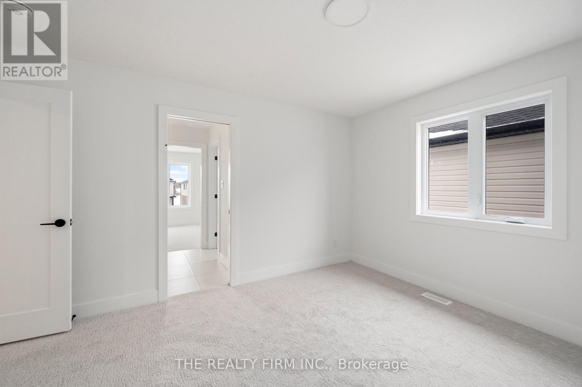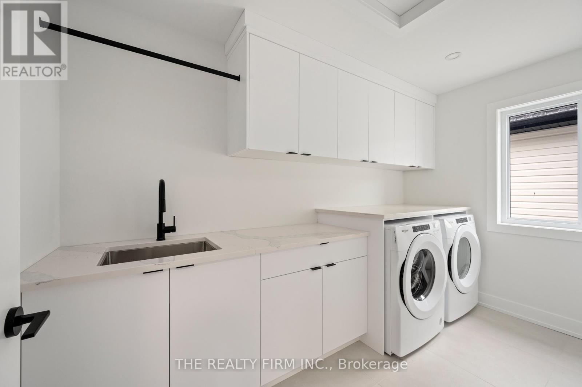2603 Buroak Drive London North, Ontario N6G 3W1
$1,069,000
This gorgeous home is the one for you and your family! This fully done up 2 story home has so many upgrades from top to bottom. Step into the foyer where you are welcomed into this open concept living home . Beautiful hardwood flooring, custom cabinetry, top of the line quartz countertop and a lovely electric fire place with a wooden mantel. Enjoy breakfast at the large custom island or a big family gathering in the dinning space. Large windows throughout the home boasts of natural lighting. Kids have a fantastic mudroom to store all their school bags and coats with a custom bench and hooks. The second floor is just as stunning, a second "primary" bedroom featuring its own 3 piece ensuite and walk-in closet, two more spacious bedrooms that share a large jack n' Jill bathroom. The laundry room is on the second floor making laundry a chore no more! Custom cabinetry, a washer, dryer, sink plus quartz countertops and a drying clothes bar! The Primary Bedroom is so SPACIOUS with a huge walk-in closet and a 5 piece ensuite that will make you feel like you're in paradise. WAIT THERES MORE! a fully fenced in yard with a covered deck, full security system with cameras and an irrigation system for the lawn. BONUS - possibility to turn the basement into a rental suite with it's own private side door entry. Do not miss your chance to make this house your home~Book your showing today! ** This is a linked property.** (id:50886)
Property Details
| MLS® Number | X12387977 |
| Property Type | Single Family |
| Community Name | North S |
| Features | Sump Pump |
| Parking Space Total | 4 |
Building
| Bathroom Total | 4 |
| Bedrooms Above Ground | 4 |
| Bedrooms Total | 4 |
| Amenities | Fireplace(s) |
| Appliances | Central Vacuum, Water Heater, Garage Door Opener Remote(s), Dishwasher, Dryer, Stove, Refrigerator |
| Basement Development | Unfinished |
| Basement Type | Full (unfinished) |
| Construction Style Attachment | Detached |
| Cooling Type | Central Air Conditioning |
| Exterior Finish | Wood, Brick |
| Fire Protection | Alarm System, Security System |
| Fireplace Present | Yes |
| Fireplace Total | 1 |
| Foundation Type | Concrete |
| Half Bath Total | 1 |
| Heating Fuel | Natural Gas |
| Heating Type | Forced Air |
| Stories Total | 2 |
| Size Interior | 2,500 - 3,000 Ft2 |
| Type | House |
| Utility Water | Municipal Water |
Parking
| Attached Garage | |
| Garage |
Land
| Acreage | No |
| Sewer | Sanitary Sewer |
| Size Depth | 107 Ft ,4 In |
| Size Frontage | 40 Ft |
| Size Irregular | 40 X 107.4 Ft |
| Size Total Text | 40 X 107.4 Ft |
Rooms
| Level | Type | Length | Width | Dimensions |
|---|---|---|---|---|
| Second Level | Bedroom 4 | 3.53 m | 3.38 m | 3.53 m x 3.38 m |
| Second Level | Primary Bedroom | 3.99 m | 4.29 m | 3.99 m x 4.29 m |
| Second Level | Bathroom | Measurements not available | ||
| Second Level | Laundry Room | 3.54 m | 1.85 m | 3.54 m x 1.85 m |
| Second Level | Bedroom 2 | 3.6 m | 3.53 m | 3.6 m x 3.53 m |
| Second Level | Bathroom | Measurements not available | ||
| Second Level | Bedroom 3 | 4.29 m | 3.53 m | 4.29 m x 3.53 m |
| Main Level | Foyer | 3.73 m | 2.92 m | 3.73 m x 2.92 m |
| Main Level | Bathroom | Measurements not available | ||
| Main Level | Mud Room | 3.65 m | 2.2 m | 3.65 m x 2.2 m |
| Main Level | Living Room | 5.2 m | 4.85 m | 5.2 m x 4.85 m |
| Main Level | Kitchen | 5.2 m | 4.23 m | 5.2 m x 4.23 m |
| Main Level | Dining Room | 3.05 m | 4.23 m | 3.05 m x 4.23 m |
https://www.realtor.ca/real-estate/28828440/2603-buroak-drive-london-north-north-s-north-s
Contact Us
Contact us for more information
Vanessa Oslizlo
Salesperson
(519) 857-8888
(519) 601-1160

