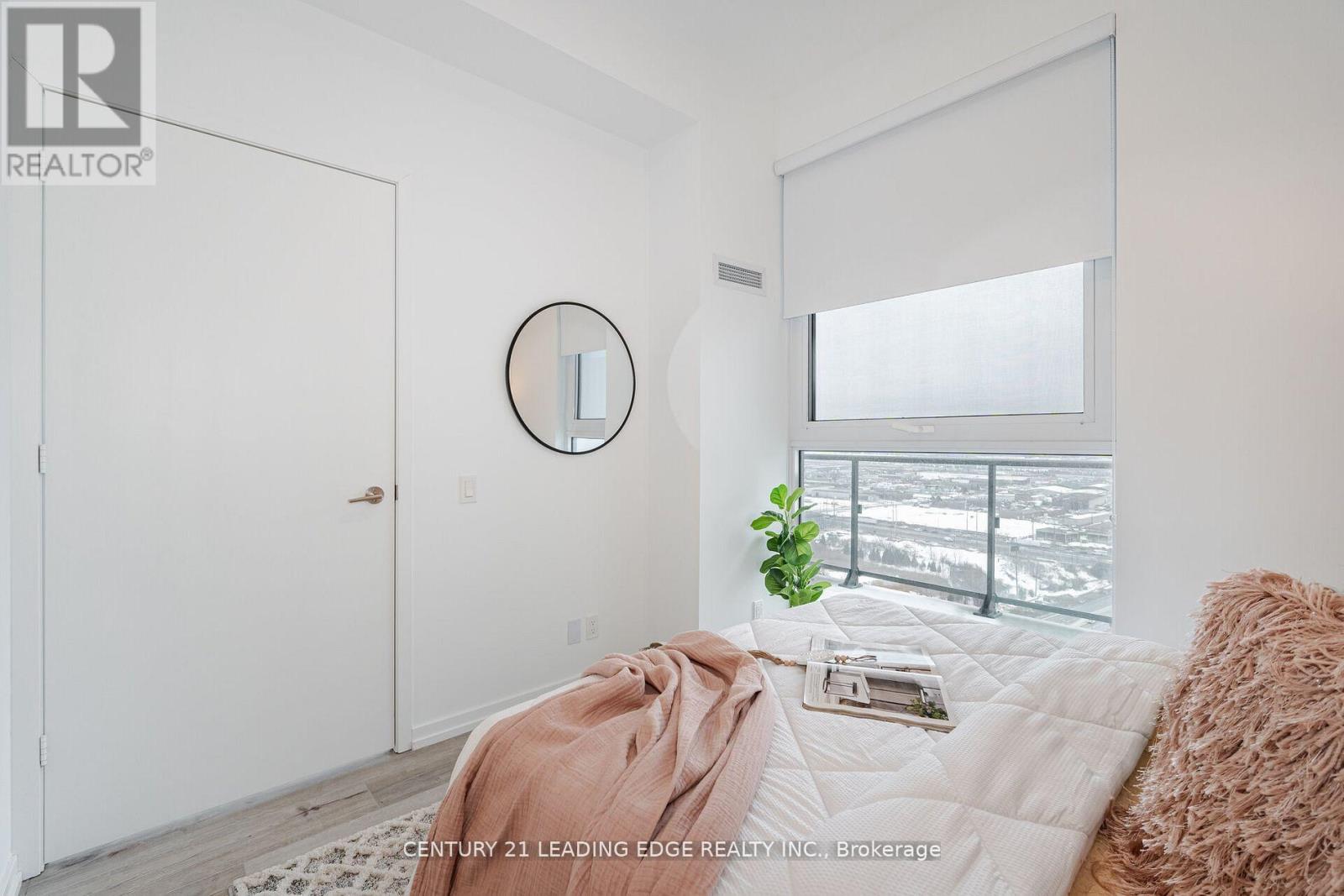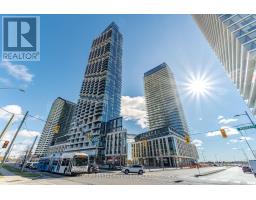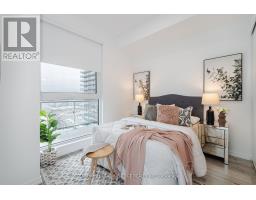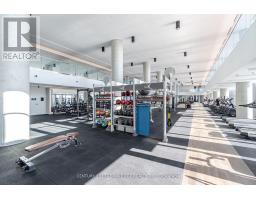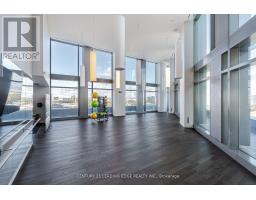2605 - 1000 Portage Parkway Vaughan, Ontario L4K 0L1
$2,600 Monthly
Live in the Heart of Vaughan Metropolitan Centre!!! This bright and spacious 2-bedroom, 2-bathroom corner unit offers breathtaking views of the Toronto skyline and CN Tower. Boasting an open-concept layout filled with natural light, this home features a modern kitchen with integrated appliances, custom island, quartz countertops, floor to ceiling windows, and luxurious finishes throughout. Enjoy a functional split-bedroom design for added privacy, featuring 9-ft smooth ceilings, laminate floors, and beautifully designed bathrooms. Experience high-end living with a stunning lobby designed by Hermes, while benefiting from direct access to the TTC, VIVA, Zum, and the new VMC Subway Station. Enjoy over 24,000 sqft of premium amenities including: rooftop pool with cabanas, indoor running track, cardio zone, yoga space, basketball & squash court, co-working space, 24-hour concierge & much more. Steps away from top-tier shopping, new Vaughan Hospital, parks, highway 400 & 407! (id:50886)
Property Details
| MLS® Number | N12098762 |
| Property Type | Single Family |
| Community Name | Vaughan Corporate Centre |
| Amenities Near By | Hospital, Park, Public Transit, Schools |
| Community Features | Pet Restrictions |
| Features | Balcony, Carpet Free |
| Structure | Squash & Raquet Court |
Building
| Bathroom Total | 2 |
| Bedrooms Above Ground | 2 |
| Bedrooms Total | 2 |
| Amenities | Security/concierge, Exercise Centre, Visitor Parking, Party Room, Separate Heating Controls, Separate Electricity Meters, Storage - Locker |
| Appliances | Blinds, Cooktop, Dishwasher, Dryer, Hood Fan, Microwave, Refrigerator |
| Cooling Type | Central Air Conditioning |
| Exterior Finish | Brick |
| Flooring Type | Laminate |
| Heating Fuel | Natural Gas |
| Heating Type | Forced Air |
| Size Interior | 600 - 699 Ft2 |
| Type | Apartment |
Parking
| No Garage |
Land
| Acreage | No |
| Land Amenities | Hospital, Park, Public Transit, Schools |
Rooms
| Level | Type | Length | Width | Dimensions |
|---|---|---|---|---|
| Flat | Living Room | 5.32 m | 3.59 m | 5.32 m x 3.59 m |
| Flat | Kitchen | 5.32 m | 3.59 m | 5.32 m x 3.59 m |
| Flat | Primary Bedroom | 3.17 m | 2.84 m | 3.17 m x 2.84 m |
| Flat | Bedroom 2 | 3.28 m | 2.51 m | 3.28 m x 2.51 m |
Contact Us
Contact us for more information
Monica Wahba
Broker
(647) 404-0289
www.c21.ca/directory/agents/monica-wahba
(416) 686-1500
(416) 386-0777
leadingedgerealty.c21.ca
















