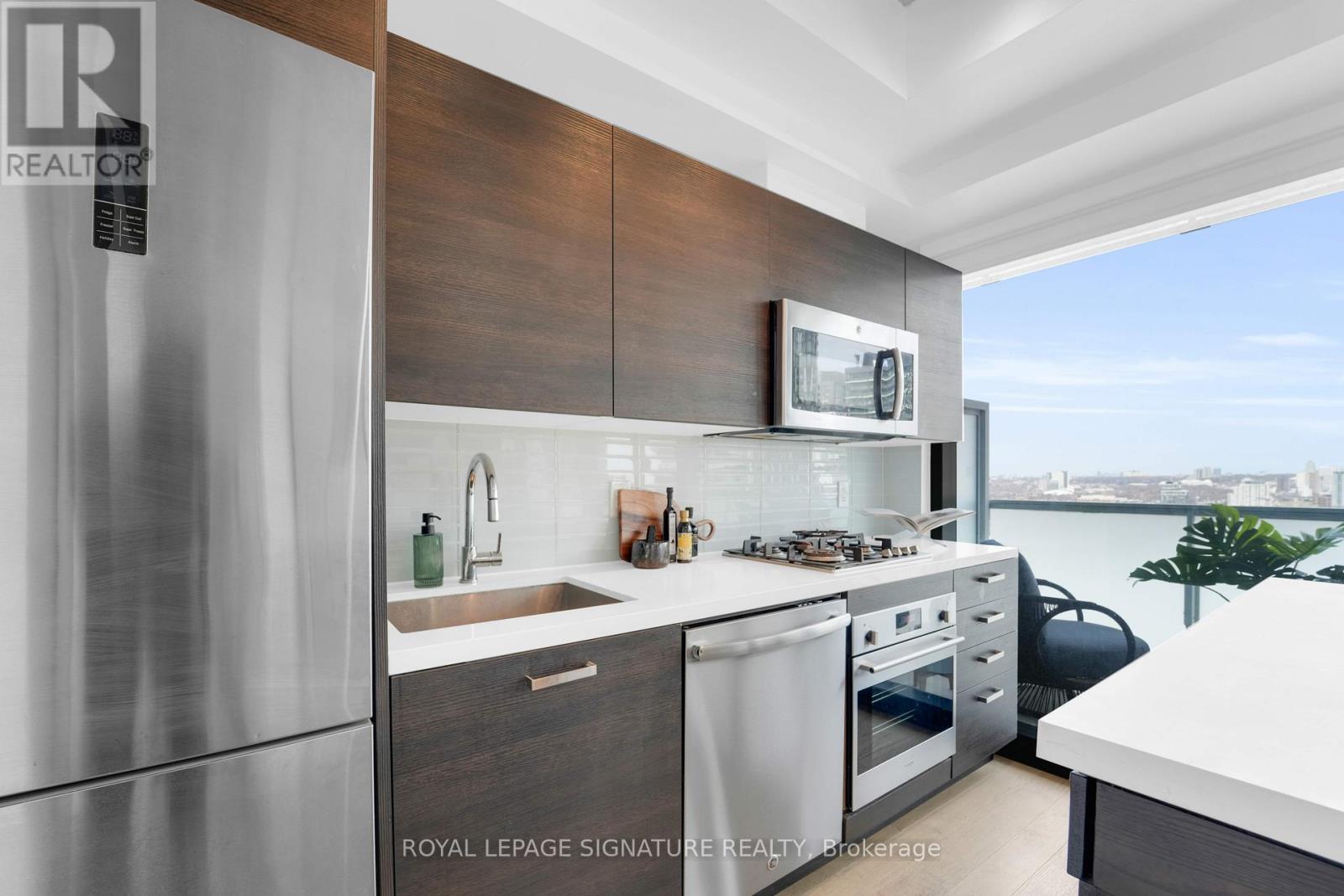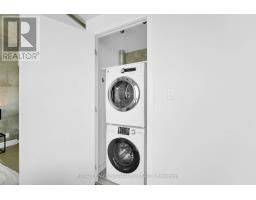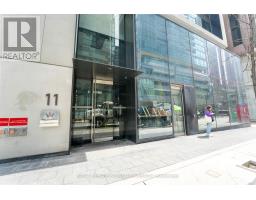2605 - 11 Charlotte Street Toronto, Ontario M5V 2H5
$539,000Maintenance, Common Area Maintenance, Insurance, Water
$501.34 Monthly
Maintenance, Common Area Maintenance, Insurance, Water
$501.34 MonthlyLive in Style at the Iconic King Charlotte Condos! This bright and stylish one-bedroom suite is perfectly situated in the heart of Torontos vibrant Entertainment District. With its sleek, urban design and functional layout, this sun-filled unit is the ultimate downtown pad. Soaring floor-to-ceiling windows flood the space with natural light and frame stunning city views, while a full-length balcony offers the perfect spot to unwind above it all w/ a gas line on balcony for personal Bbq Grill. Inside, you'll find a modern eat-in kitchen with a spacious island, stainless steel appliances, and ample storage ideal for cooking and entertaining. The spa-like 4-piece bathroom adds a luxurious touch, and the in-suite laundry and thoughtfully designed storage make city living easy. Exposed concrete ceilings and clean contemporary finishes bring an effortlessly cool vibe throughout. Building amenities include a 24-hour concierge, rooftop gym, and outdoor pool with panoramic views. Step outside and you're just minutes from the CN Tower, Rogers Centre, Financial District, Eaton Centre, and all the dining, shopping, and entertainment King West is known for. (id:50886)
Property Details
| MLS® Number | C12084109 |
| Property Type | Single Family |
| Community Name | Waterfront Communities C1 |
| Amenities Near By | Public Transit |
| Community Features | Pets Not Allowed |
| Features | Partially Cleared, Balcony, Carpet Free |
Building
| Bathroom Total | 1 |
| Bedrooms Above Ground | 1 |
| Bedrooms Total | 1 |
| Age | 11 To 15 Years |
| Amenities | Security/concierge, Exercise Centre, Party Room, Storage - Locker |
| Appliances | Dishwasher, Dryer, Microwave, Stove, Washer, Refrigerator |
| Cooling Type | Central Air Conditioning |
| Exterior Finish | Concrete |
| Flooring Type | Hardwood |
| Heating Fuel | Natural Gas |
| Heating Type | Heat Pump |
| Type | Apartment |
Parking
| Underground | |
| Garage |
Land
| Acreage | No |
| Land Amenities | Public Transit |
Rooms
| Level | Type | Length | Width | Dimensions |
|---|---|---|---|---|
| Ground Level | Living Room | 3.13 m | 4.62 m | 3.13 m x 4.62 m |
| Ground Level | Dining Room | 3.13 m | 4.62 m | 3.13 m x 4.62 m |
| Ground Level | Kitchen | 3.13 m | 4.62 m | 3.13 m x 4.62 m |
| Ground Level | Primary Bedroom | 3.8 m | 3.18 m | 3.8 m x 3.18 m |
Contact Us
Contact us for more information
Elena Saradidis
Salesperson
(416) 871-1334
www.elenasaradidis.com/
www.facebook.com/BuySellToronto/?ref=aymt_homepage_panel&eid=ARCitQ0yiHBvgUwtb7Ekm038p6QJDir
495 Wellington St W #100
Toronto, Ontario M5V 1G1
(416) 205-0355
(416) 205-0360
Michele Pedro
Salesperson
(416) 627-0303
www.michelepedro.com/
495 Wellington St W #100
Toronto, Ontario M5V 1G1
(416) 205-0355
(416) 205-0360





















































