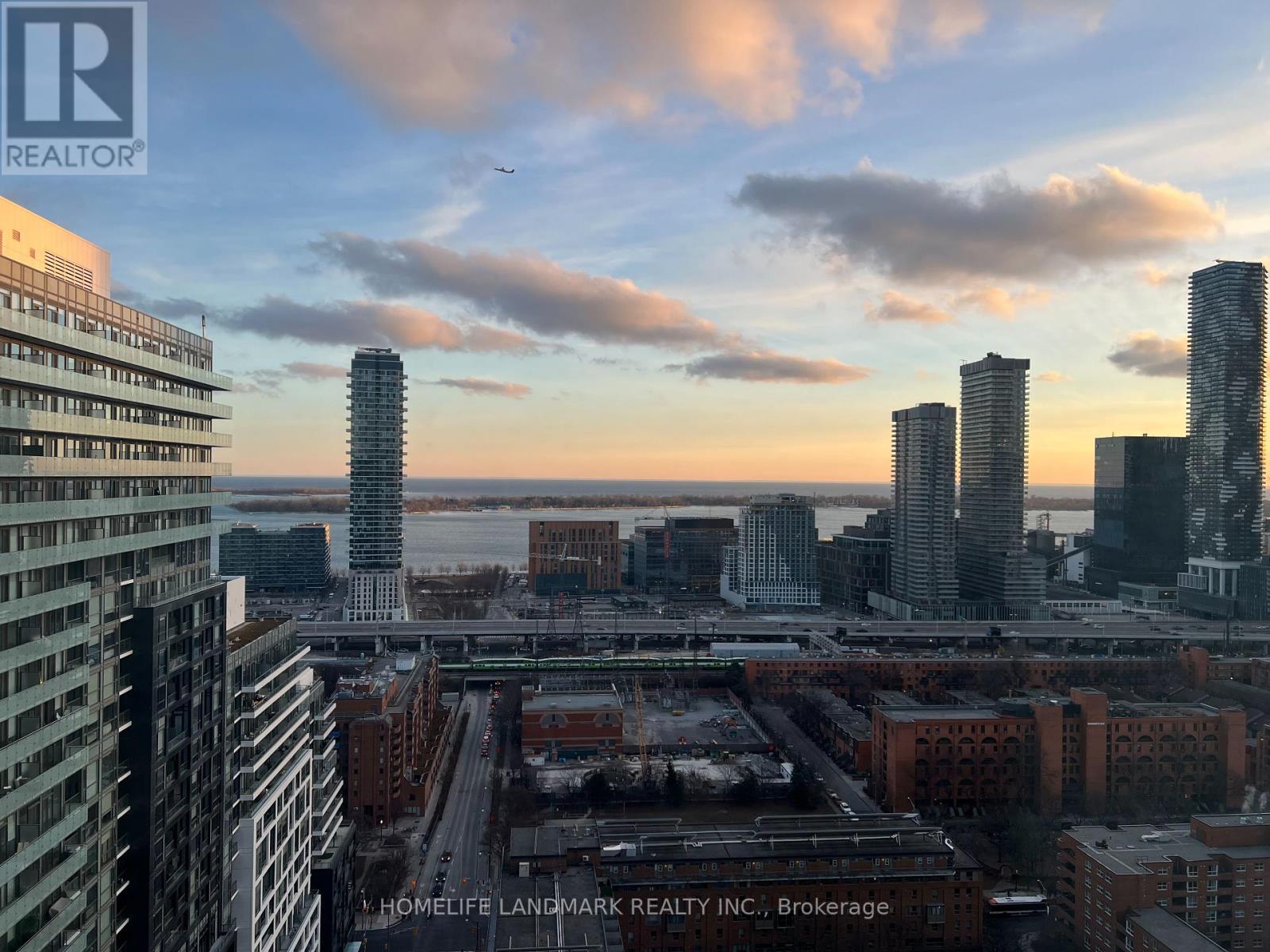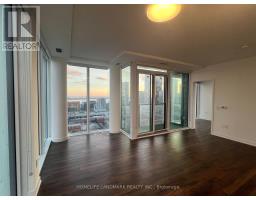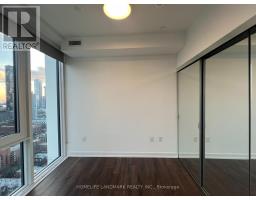2605 - 158 Front Street E Toronto, Ontario M5A 0K9
$3,200 Monthly
Luxurious South East Facing 2 Bed & 2 Baths Corner suite High ceilings Penthouse. Right In The Heart Of St. Lawrence Market. Open Concept Modern Kitchen W/ Built In Appliances. **Perfect suite for a student enrolled at George Brown, TMU, or U of T , small family, or professionals. Downtown & Lake Front Views. Large Primary Bedroom W/4Pc Ensuite & W/I Closet. Amenities Include: Full Gym, Outdoor Pool, 24/7 Security, Visitor Parking, Guest Suites, Party Room. Fantastic Location, Steps To St. Lawrence Market. One Parking spot for $300. **** EXTRAS **** Built In SS Kitchen Appliances, Custom Kitchen Island, Washer & Dryer, Custom Blinds, AC (id:50886)
Property Details
| MLS® Number | C9513116 |
| Property Type | Single Family |
| Community Name | Moss Park |
| AmenitiesNearBy | Public Transit, Schools |
| CommunityFeatures | Pet Restrictions |
| Features | Balcony |
| PoolType | Outdoor Pool |
Building
| BathroomTotal | 2 |
| BedroomsAboveGround | 2 |
| BedroomsTotal | 2 |
| Amenities | Security/concierge, Exercise Centre |
| Appliances | Garage Door Opener Remote(s) |
| CoolingType | Central Air Conditioning |
| ExteriorFinish | Brick, Concrete |
| FlooringType | Laminate |
| HeatingFuel | Natural Gas |
| HeatingType | Forced Air |
| SizeInterior | 799.9932 - 898.9921 Sqft |
| Type | Apartment |
Land
| Acreage | No |
| LandAmenities | Public Transit, Schools |
Rooms
| Level | Type | Length | Width | Dimensions |
|---|---|---|---|---|
| Main Level | Kitchen | 5.56 m | 5.01 m | 5.56 m x 5.01 m |
| Main Level | Living Room | 5.56 m | 5.01 m | 5.56 m x 5.01 m |
| Main Level | Dining Room | 5.56 m | 5.01 m | 5.56 m x 5.01 m |
| Main Level | Primary Bedroom | 3.43 m | 3.02 m | 3.43 m x 3.02 m |
| Main Level | Bedroom 2 | 2.77 m | 2.6 m | 2.77 m x 2.6 m |
https://www.realtor.ca/real-estate/27586571/2605-158-front-street-e-toronto-moss-park-moss-park
Interested?
Contact us for more information
Xin Ma
Salesperson
7240 Woodbine Ave Unit 103
Markham, Ontario L3R 1A4













































