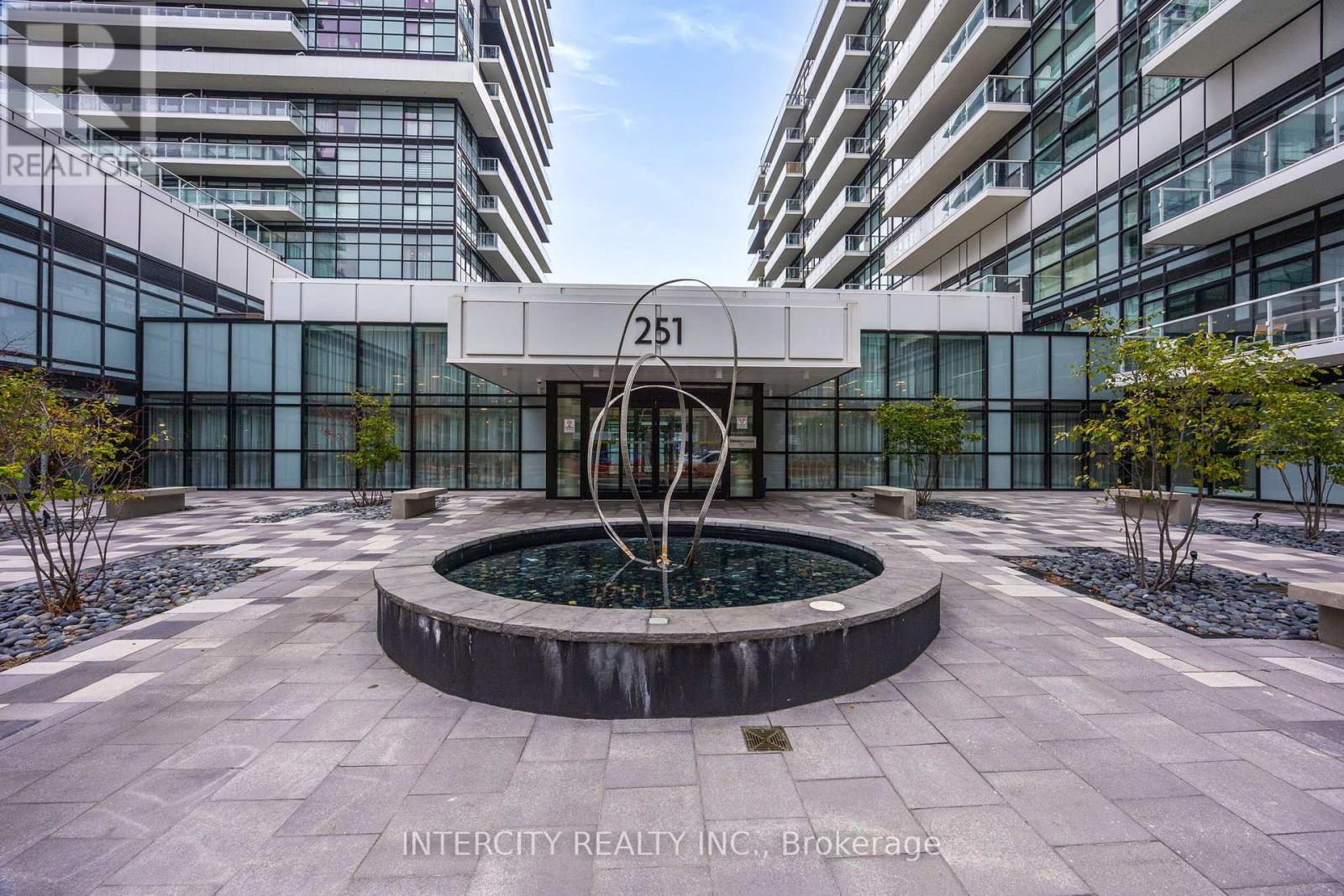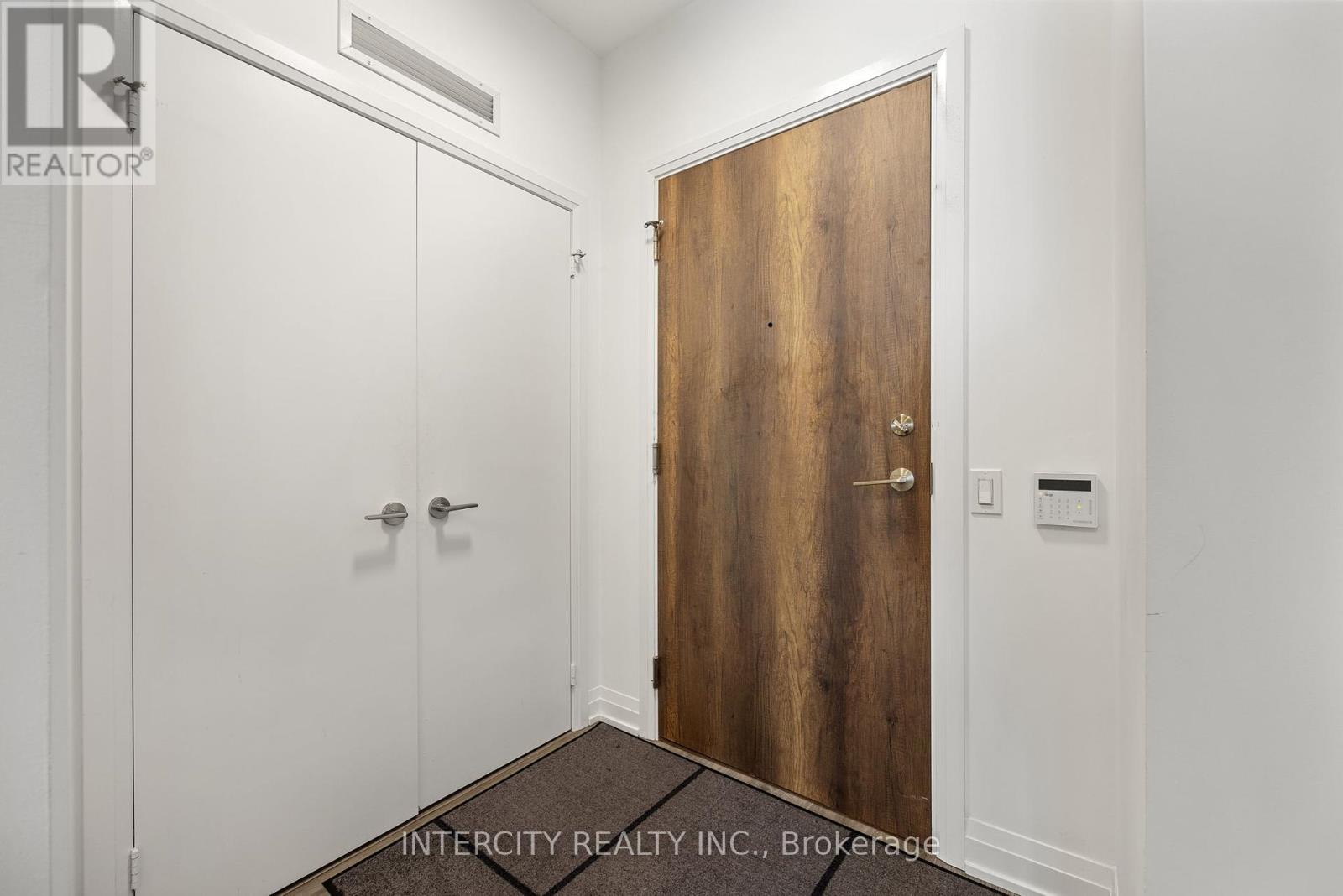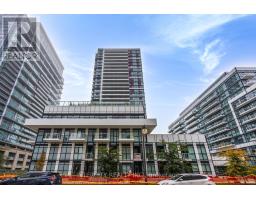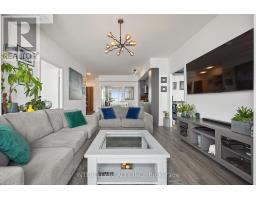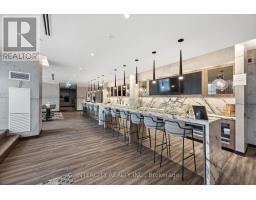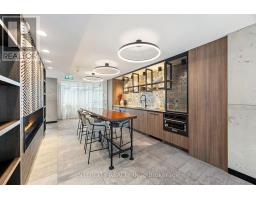2605 - 251 Manitoba Street Toronto, Ontario M8Y 0C7
$884,888Maintenance, Heat, Insurance, Parking
$569.36 Monthly
Maintenance, Heat, Insurance, Parking
$569.36 MonthlyWelcome to 251 Manitoba St! This rarely offered unit is highly upgraded featuring 805 Sqft, 2 Br, 2baths in one of the most desirable locations in Mimico. 1 Underground Parking Spot And Locker incl. Spacious Master With W/I Closet(organizers) and a spa-like en-suite. Modern Open Concept Layout Features High-End Finishes, Kitchen With upgraded panelled Appliance, Quartz Counters w/matching Backsplash and oversized custom island w/ marble top in kitchen. W/O to an oversized 32ftx5ft Balcony! Gorgeous unobstructed Lake Views From The Balcony & primary bdrm! State of the Art Amenities include; 24 Hour Concierge, Sauna, Outdoor Pool, BBQ Area, Grand Gym, & Party Room. Located Close To Shopping, The Lake, Park, Transit, Trails& Restaurants. Minutes To The Gardiner/QEW With Easy Access To Downtown & Connecting HWYs 427/401. **** EXTRAS **** Upgraded paneled appliances + microwave, upg. 12x24 tiles, upg. shower tiles, soft close hinges in kitchen, closet organizers, upgr. faucets, privacy shades in both bedrooms, dimmer switches, smooth ceilings, frameless glass shower in prim. (id:50886)
Property Details
| MLS® Number | W9359224 |
| Property Type | Single Family |
| Community Name | Mimico |
| AmenitiesNearBy | Hospital, Park, Public Transit, Schools |
| CommunityFeatures | Pet Restrictions |
| Features | Balcony |
| ParkingSpaceTotal | 1 |
| PoolType | Outdoor Pool |
Building
| BathroomTotal | 2 |
| BedroomsAboveGround | 2 |
| BedroomsTotal | 2 |
| Amenities | Security/concierge, Recreation Centre, Exercise Centre, Visitor Parking, Storage - Locker |
| CoolingType | Central Air Conditioning |
| ExteriorFinish | Concrete |
| FlooringType | Laminate |
| HeatingFuel | Natural Gas |
| HeatingType | Forced Air |
| SizeInterior | 799.9932 - 898.9921 Sqft |
| Type | Apartment |
Parking
| Underground |
Land
| Acreage | No |
| LandAmenities | Hospital, Park, Public Transit, Schools |
| SurfaceWater | Lake/pond |
| ZoningDescription | Residential |
Rooms
| Level | Type | Length | Width | Dimensions |
|---|---|---|---|---|
| Main Level | Kitchen | 3.86 m | 3.66 m | 3.86 m x 3.66 m |
| Main Level | Living Room | 3.86 m | 3.5 m | 3.86 m x 3.5 m |
| Main Level | Primary Bedroom | 3.07 m | 3.2 m | 3.07 m x 3.2 m |
| Main Level | Bedroom 2 | 3.04 m | 2.74 m | 3.04 m x 2.74 m |
https://www.realtor.ca/real-estate/27445145/2605-251-manitoba-street-toronto-mimico-mimico
Interested?
Contact us for more information
Danny Cellupica
Salesperson
3600 Langstaff Rd., Ste14
Vaughan, Ontario L4L 9E7




