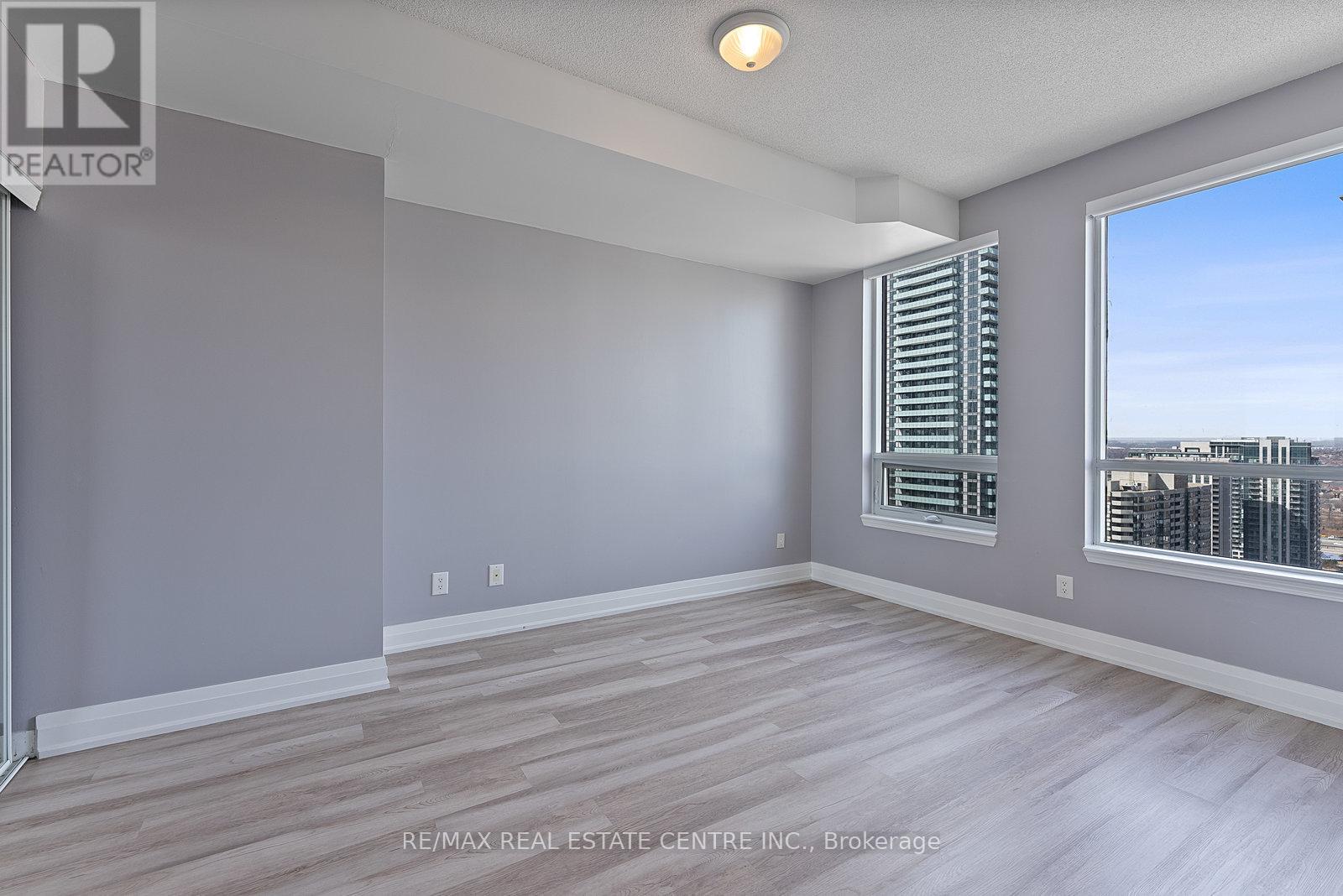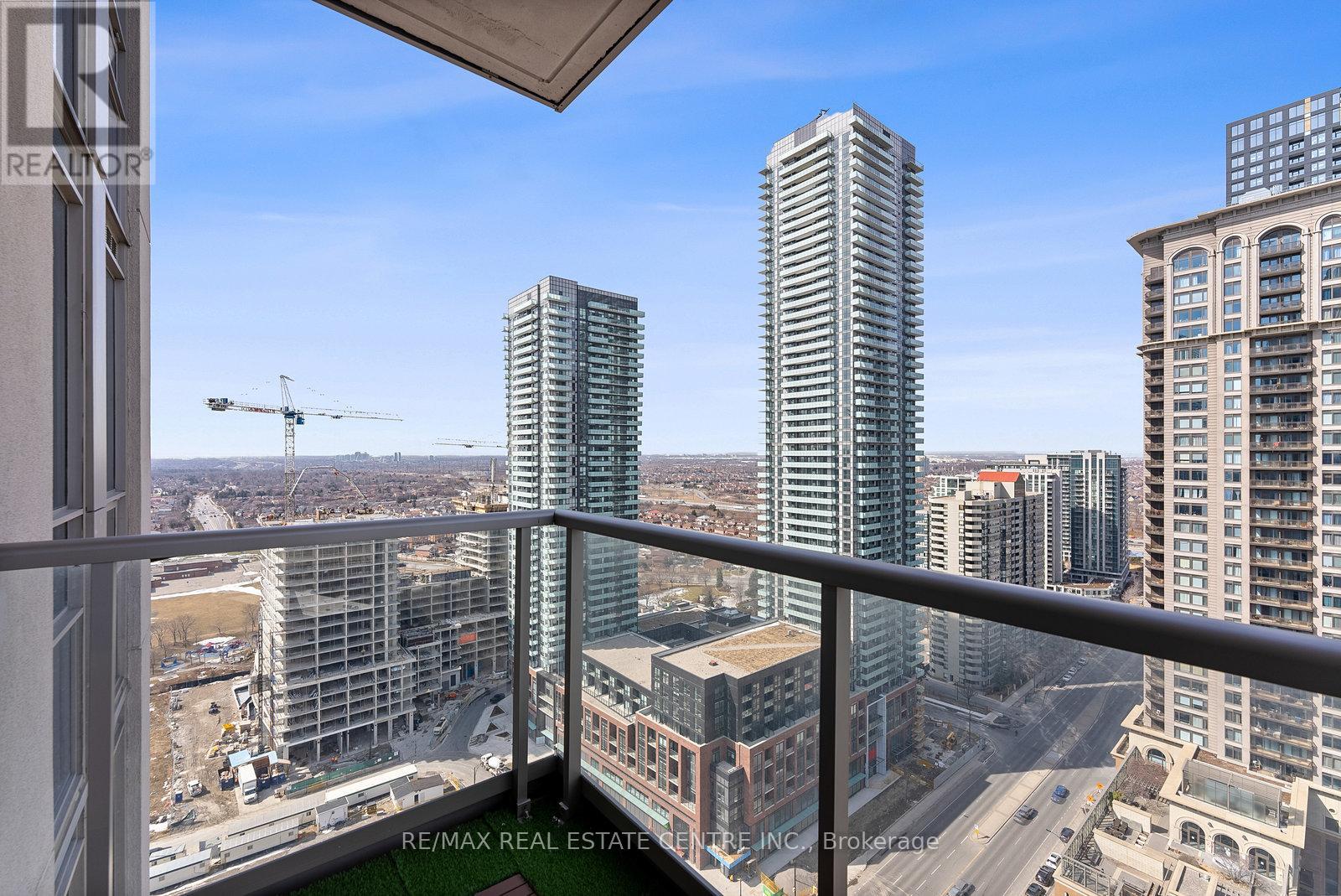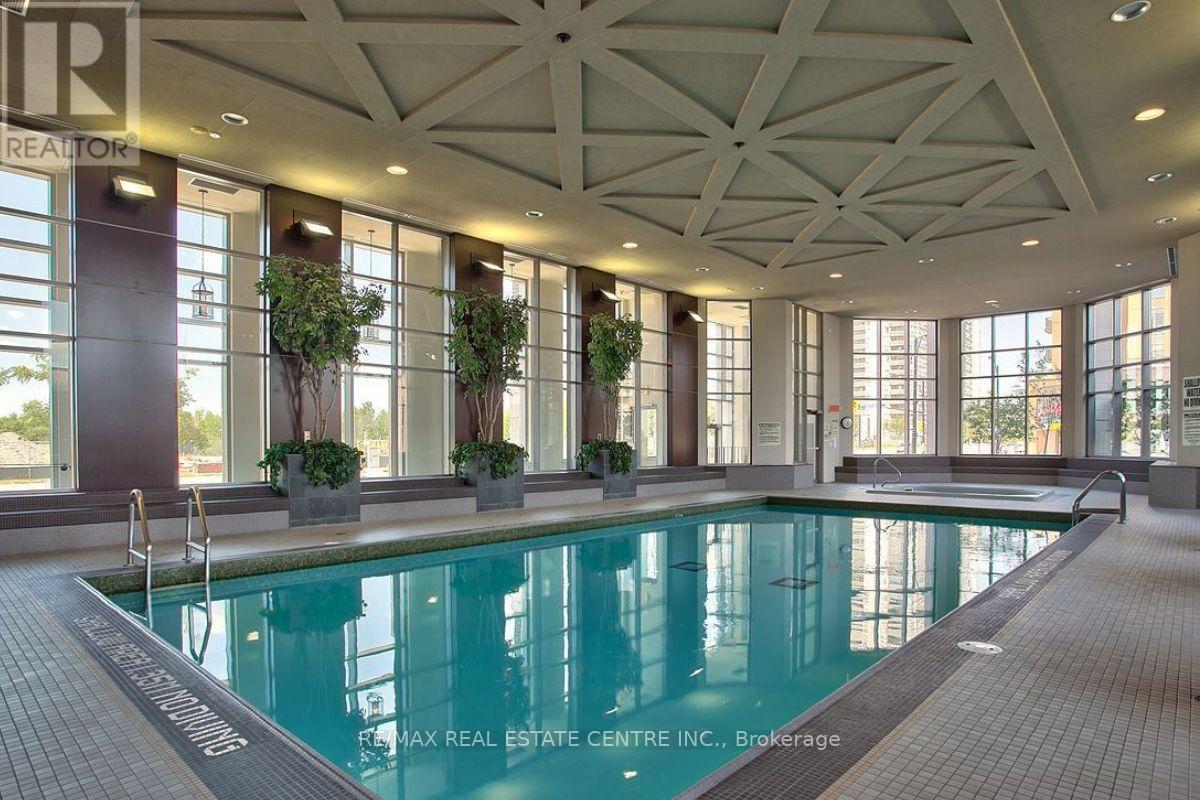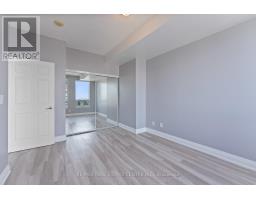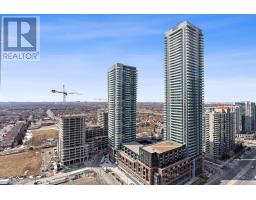2605 - 388 Prince Of Wales Drive Mississauga, Ontario L5B 0A1
$2,250 Monthly
Live in the heart of Mississaugas vibrant City Centre! This bright and modern 1-bedroom condo on the 26th floor offers beautiful north-facing views and an open balconyperfect for enjoying sunsets. Featuring a functional open-concept layout with stylish vinyl flooring throughout, a sleek kitchen with granite countertops and stainless steel appliances, and a spacious bedroom with large windows for plenty of natural light. Enjoy top-tier building amenities including an indoor pool, gym, party room, guest suites, and more. Just steps from Square One, Celebration Square, Sheridan College, public transit, restaurants, and parks. Includes 1 underground parking spot and a lockerboth conveniently located on the same floor! (id:50886)
Property Details
| MLS® Number | W12077445 |
| Property Type | Single Family |
| Community Name | City Centre |
| Amenities Near By | Park, Public Transit |
| Community Features | Pet Restrictions, Community Centre |
| Features | Balcony |
| Parking Space Total | 1 |
Building
| Bathroom Total | 1 |
| Bedrooms Above Ground | 1 |
| Bedrooms Total | 1 |
| Age | 11 To 15 Years |
| Amenities | Exercise Centre, Party Room, Recreation Centre, Visitor Parking, Storage - Locker |
| Cooling Type | Central Air Conditioning |
| Exterior Finish | Brick, Concrete |
| Flooring Type | Vinyl |
| Heating Fuel | Natural Gas |
| Heating Type | Forced Air |
| Size Interior | 500 - 599 Ft2 |
| Type | Apartment |
Parking
| Underground | |
| Garage |
Land
| Acreage | No |
| Land Amenities | Park, Public Transit |
Rooms
| Level | Type | Length | Width | Dimensions |
|---|---|---|---|---|
| Ground Level | Dining Room | 5.18 m | 3.05 m | 5.18 m x 3.05 m |
| Ground Level | Living Room | 5.18 m | 3.05 m | 5.18 m x 3.05 m |
| Ground Level | Bedroom | 4.27 m | 3.05 m | 4.27 m x 3.05 m |
| Ground Level | Kitchen | 2.44 m | 2.44 m | 2.44 m x 2.44 m |
Contact Us
Contact us for more information
Athar Jamal Jafri
Broker
1140 Burnhamthorpe Rd W #141-A
Mississauga, Ontario L5C 4E9
(905) 270-2000
(905) 270-0047














