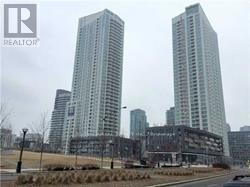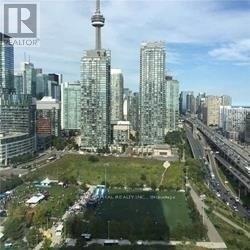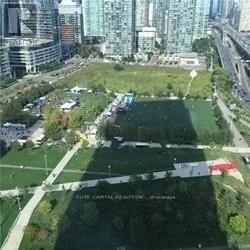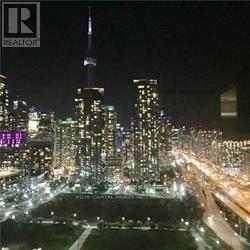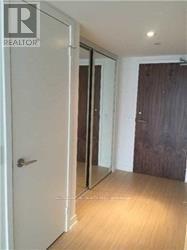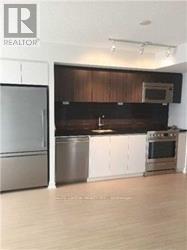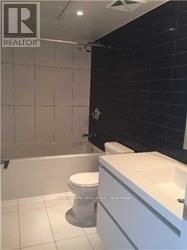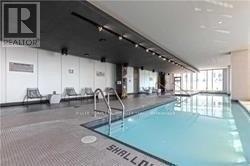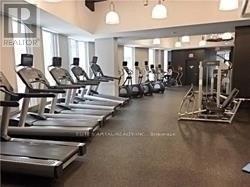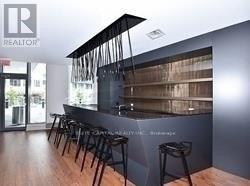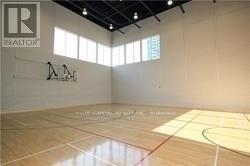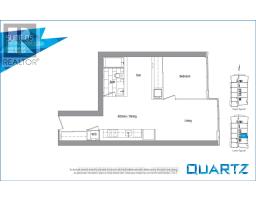2605 - 75 Queens Wharf Road Toronto, Ontario M5V 0J8
2 Bedroom
1 Bathroom
600 - 699 ft2
Indoor Pool
Central Air Conditioning
Forced Air
Waterfront
$569,000Maintenance, Common Area Maintenance, Heat, Insurance, Parking, Water
$640.36 Monthly
Maintenance, Common Area Maintenance, Heat, Insurance, Parking, Water
$640.36 MonthlyImmaculate One Bedroom plus Den. Spectacular Unobstructed City and Lakeview. Conveniently located in front of Canoe Park. Amazing Building Amenities include Indoor Pool, Rooftop Patio, Party Room, Gym, Exercise Room & More. Walk to Street Car, Transit Banks, Restaurants and Supermarket. Minutes from Harbour Front, Rogers Center, CN Tower & All Amenities. One Parking. (id:50886)
Property Details
| MLS® Number | C12502412 |
| Property Type | Single Family |
| Community Name | Waterfront Communities C1 |
| Amenities Near By | Park, Public Transit, Schools |
| Community Features | Pets Not Allowed |
| Features | Balcony, In Suite Laundry |
| Parking Space Total | 1 |
| Pool Type | Indoor Pool |
| View Type | View |
| Water Front Type | Waterfront |
Building
| Bathroom Total | 1 |
| Bedrooms Above Ground | 1 |
| Bedrooms Below Ground | 1 |
| Bedrooms Total | 2 |
| Amenities | Exercise Centre, Party Room, Sauna, Visitor Parking |
| Appliances | Dishwasher, Dryer, Hood Fan, Microwave, Stove, Washer, Refrigerator |
| Basement Type | None |
| Cooling Type | Central Air Conditioning |
| Exterior Finish | Concrete |
| Flooring Type | Laminate, Carpeted |
| Heating Fuel | Natural Gas |
| Heating Type | Forced Air |
| Size Interior | 600 - 699 Ft2 |
| Type | Apartment |
Parking
| Underground | |
| Garage |
Land
| Acreage | No |
| Land Amenities | Park, Public Transit, Schools |
Rooms
| Level | Type | Length | Width | Dimensions |
|---|---|---|---|---|
| Ground Level | Dining Room | 12.99 m | 10.07 m | 12.99 m x 10.07 m |
| Ground Level | Kitchen | 12.99 m | 10.07 m | 12.99 m x 10.07 m |
| Ground Level | Living Room | 12.99 m | 11.09 m | 12.99 m x 11.09 m |
| Ground Level | Primary Bedroom | 9.45 m | 10.17 m | 9.45 m x 10.17 m |
| Ground Level | Den | 9.68 m | 6.17 m | 9.68 m x 6.17 m |
Contact Us
Contact us for more information
Phyllis Cheung
Broker
Elite Capital Realty Inc.
5 Shields Court Suite 103
Markham, Ontario L3R 0G3
5 Shields Court Suite 103
Markham, Ontario L3R 0G3
(905) 475-3300
(905) 475-3399

