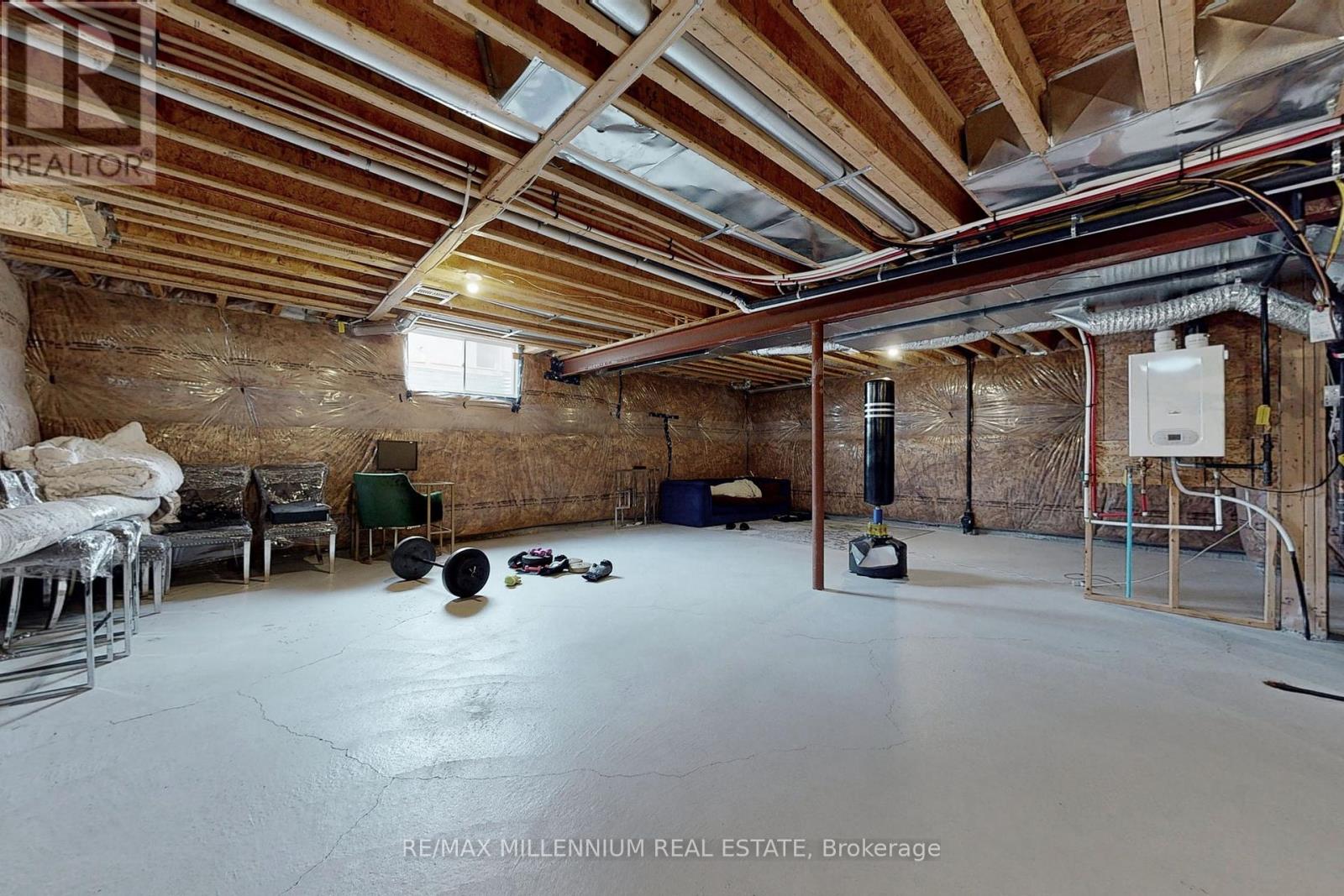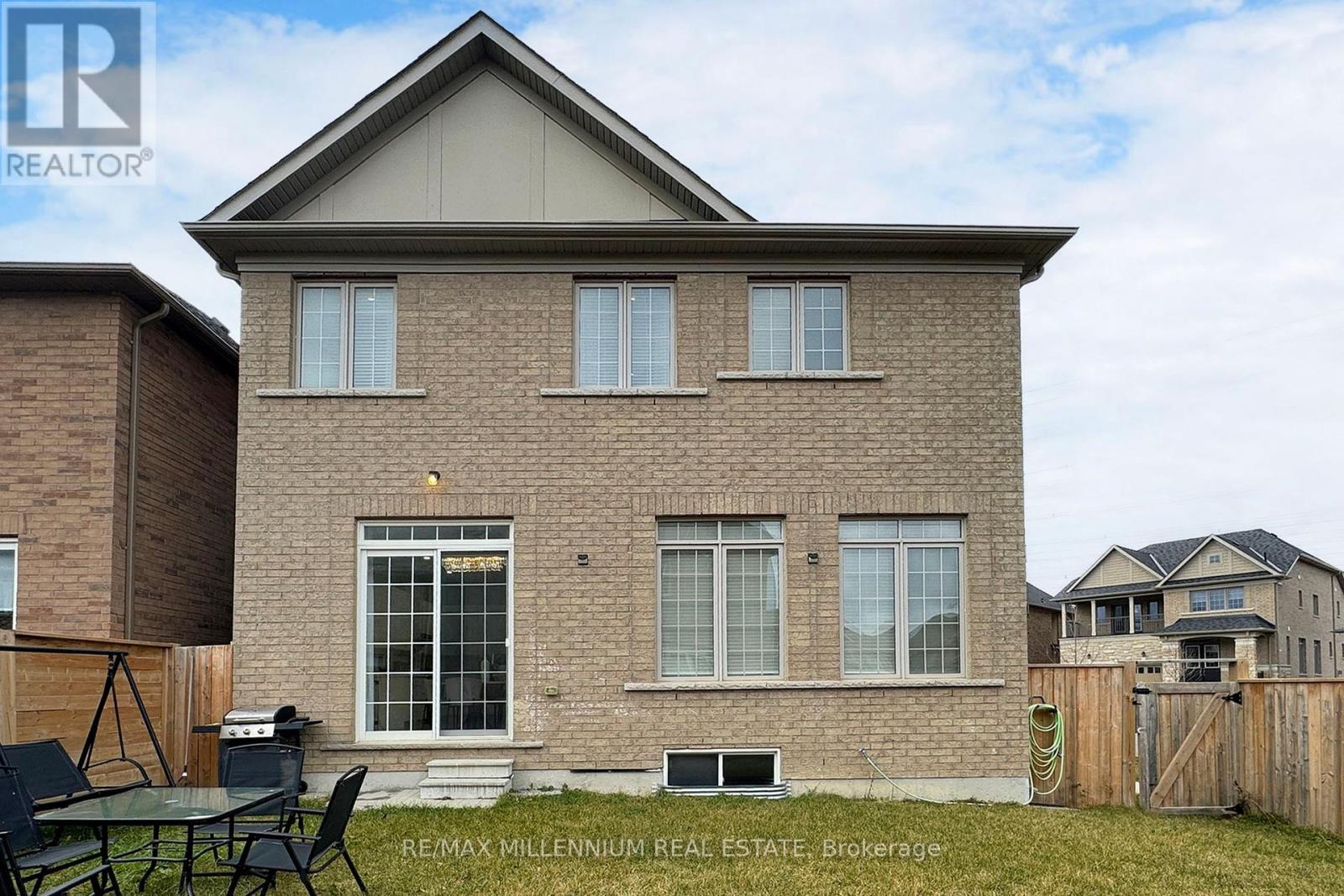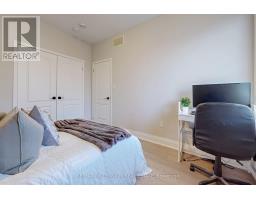2605 Craftsman Drive Oshawa, Ontario L1L 0M3
$1,249,000
Welcome To Your Dream Home In The Highly Sought After Wind fields Neighbourhood! Step Into Your IdealLiving Space Where Functionality Meets Comfort In This Recently Updated Home! All-Brick 4 Bedrooms,4Washrooms 2-Car-Garage On A Premium Corner Lot! Many New Reno's: Smooth Ceilings, Hardwood FloorThru-Out, Iron Pickets, New Light Fixture's & Pot-Lights, Quarts Counter Top's, Freshly Re-Painted!Many Windows, Upgraded Ceiling Heights: 10' On Main, 9' On 2nd Level. Upgraded Kitchen, PremiumStainless Steel Appliances, Family Room With Gas Fire Place & Large Windows. Master Bedroom WithWalk In Closet & 5-Pc Ensuite, 2nd Bedroom With 4-Pc Ensuite, 3rd & 4th Bedroom With 4-PcSemi-Ensuite. Builder's Separate Entrance To Basement! Close To Durham College, Ontario TechUniversity, Lakeridge Health Oshawa Hospital, All Essentials, Recreation Centre, Park, Golf, WrapAround Porch, Fully Fenced For Privacy. Easy Access To 401/412/407. Shows As A Model Home, Move-InReady Home. **** EXTRAS **** Move-In-Condition! All Existing Elf's & Window Coverings. S/S Stove, Fridge, B/I D/W, \"Fotile\"Premium Range Hood. Samsung Frt-Loading Washer/Dryer W/ Drawer Stand. Gas Furnace, Cac. Gdo W/Remote(S), Tankless Water Heater(R). (id:50886)
Property Details
| MLS® Number | E9370787 |
| Property Type | Single Family |
| Community Name | Windfields |
| AmenitiesNearBy | Hospital, Park, Schools |
| ParkingSpaceTotal | 5 |
| ViewType | View |
Building
| BathroomTotal | 4 |
| BedroomsAboveGround | 4 |
| BedroomsTotal | 4 |
| BasementFeatures | Separate Entrance |
| BasementType | N/a |
| ConstructionStyleAttachment | Detached |
| CoolingType | Central Air Conditioning |
| ExteriorFinish | Brick |
| FireplacePresent | Yes |
| FlooringType | Hardwood, Ceramic |
| HalfBathTotal | 1 |
| HeatingFuel | Natural Gas |
| HeatingType | Forced Air |
| StoriesTotal | 2 |
| Type | House |
| UtilityWater | Municipal Water |
Parking
| Garage |
Land
| Acreage | No |
| FenceType | Fenced Yard |
| LandAmenities | Hospital, Park, Schools |
| Sewer | Sanitary Sewer |
| SizeDepth | 100 Ft ,1 In |
| SizeFrontage | 41 Ft ,6 In |
| SizeIrregular | 41.54 X 100.15 Ft ; Premium Corner Lot |
| SizeTotalText | 41.54 X 100.15 Ft ; Premium Corner Lot |
Rooms
| Level | Type | Length | Width | Dimensions |
|---|---|---|---|---|
| Second Level | Primary Bedroom | 5.15 m | 3.96 m | 5.15 m x 3.96 m |
| Second Level | Bedroom 2 | 3.65 m | 3.35 m | 3.65 m x 3.35 m |
| Second Level | Bedroom 3 | 3.96 m | 3.2 m | 3.96 m x 3.2 m |
| Second Level | Bedroom 4 | 3.35 m | 3.05 m | 3.35 m x 3.05 m |
| Second Level | Laundry Room | 3 m | 3 m x Measurements not available | |
| Main Level | Living Room | 5.48 m | 3.84 m | 5.48 m x 3.84 m |
| Main Level | Dining Room | 5.48 m | 3.84 m | 5.48 m x 3.84 m |
| Main Level | Family Room | 4.57 m | 4.27 m | 4.57 m x 4.27 m |
| Main Level | Kitchen | 4.66 m | 3.05 m | 4.66 m x 3.05 m |
| Main Level | Eating Area | 3.96 m | 3.23 m | 3.96 m x 3.23 m |
https://www.realtor.ca/real-estate/27474739/2605-craftsman-drive-oshawa-windfields-windfields
Interested?
Contact us for more information
Sabour Popalzai
Broker
81 Zenway Blvd #25
Woodbridge, Ontario L4H 0S5















































































