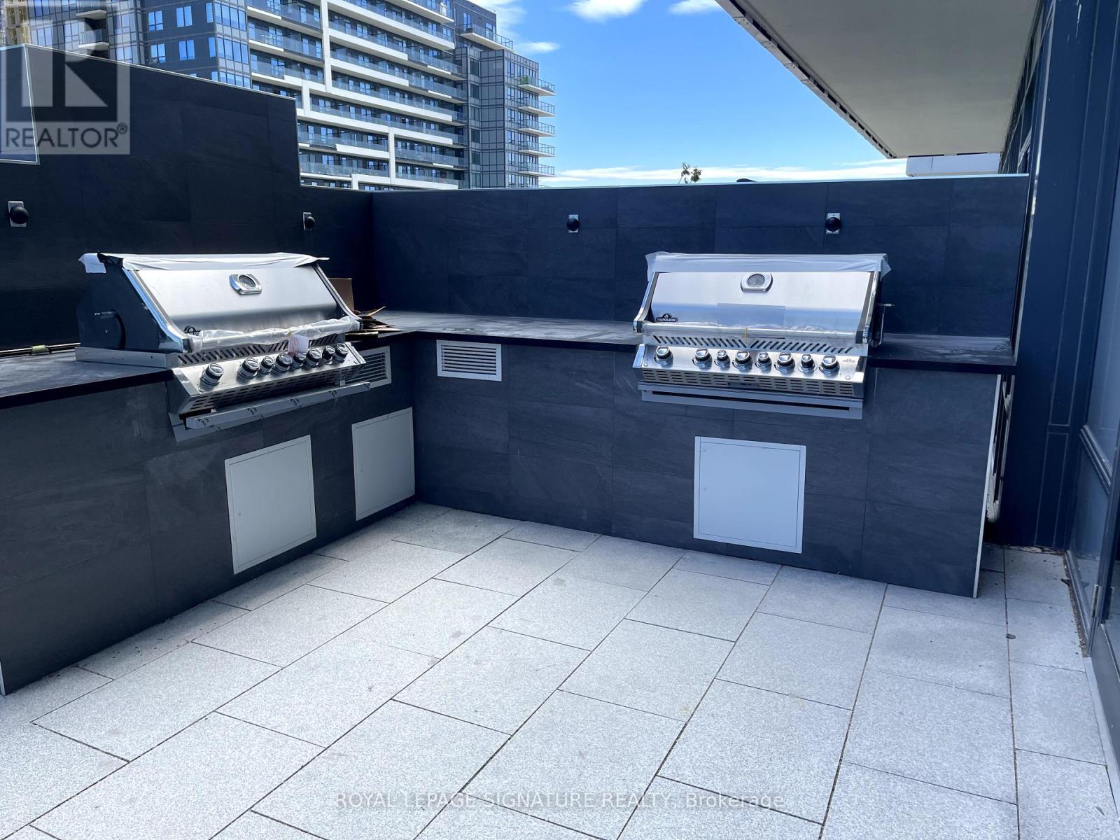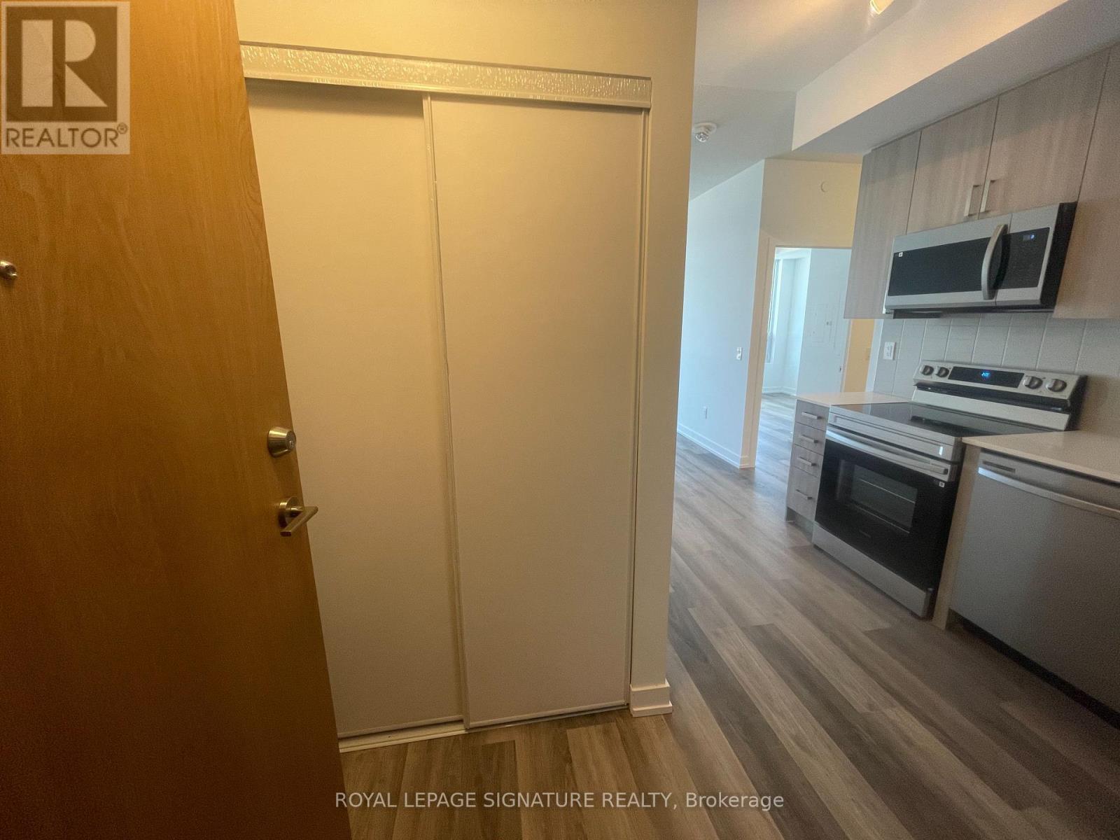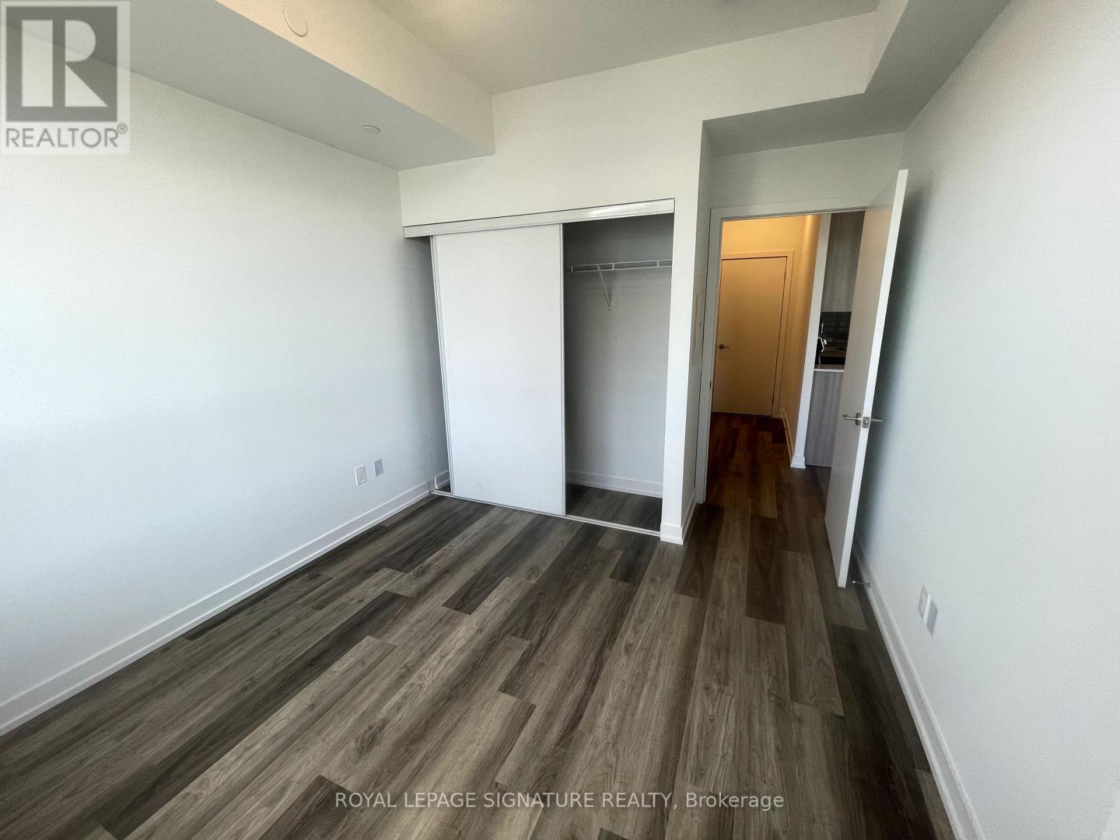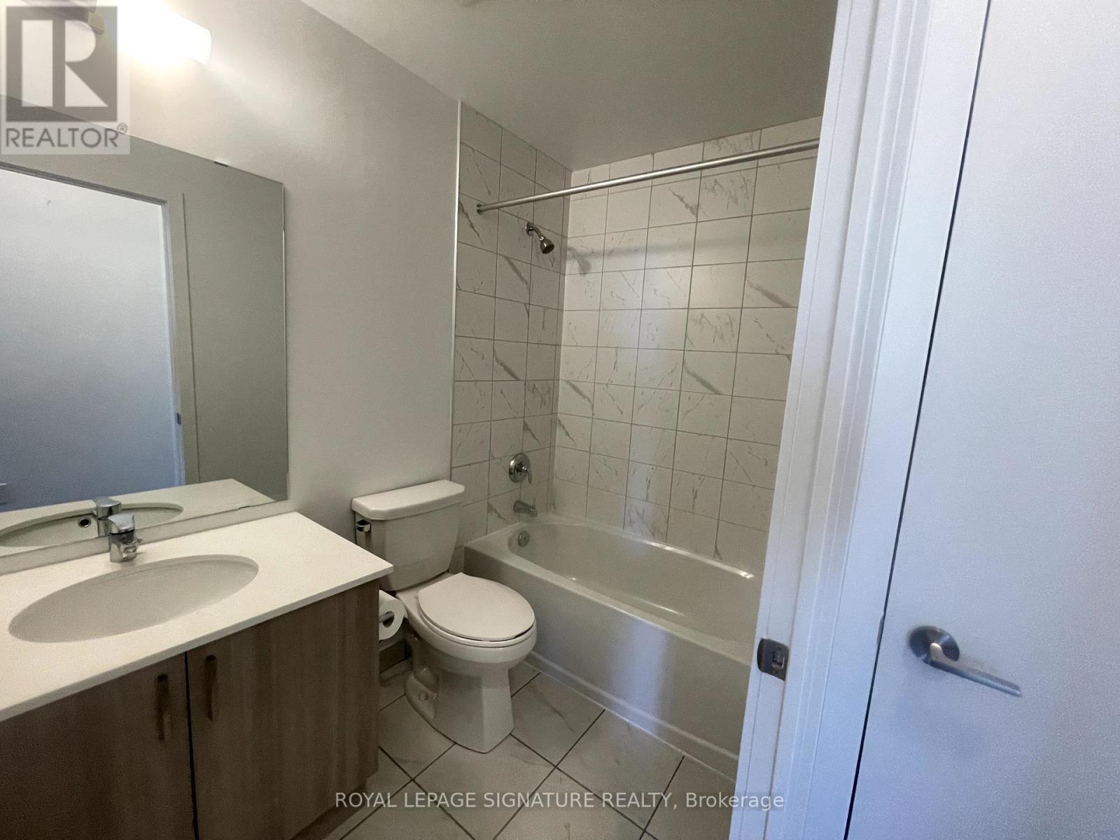2606 - 1435 Celebration Drive Pickering, Ontario L1W 0C4
$2,100 Monthly
Welcome Home to This Gorgeous 1 Bedroom plus Large Den With Parking and Locker Included! You Do Not want to Miss this Brand new, Sun Drenched, never-lived-in unit! This High Floor, East facing, condo provides breathtaking unobstructed views of Lake Ontario from your oversized balcony! or anyone looking for a stylish home. Perfect for relaxing or entertaining, This bright and spacious 1 Bedroom + 1 Den offers a perfect blend of comfort and modern living, ideal for professionals, small families, or anyone looking for a stylish home. The open-concept living space features large windows balcony! Perfect for relaxing or entertaining, This bright and spacious 1 Bedroom + 1 Den Welcome Home to This Gorgeous 1 Bedroom plus Large Den With Parking and Locker Included! You that flood the unit with natural light, creating a warm and inviting atmosphere. The den provides a flexible area perfect for a home office or additional storage. Located in a brand- new, high-demand building, residents will have access to an array of top-tier amenities, including a state-of-the-art fitness centre, rooftop terrace, party room, 24-hour concierge, and more. Walking distance to Go Station, With easy access to major highways, transit, shopping, dining, and recreational areas, just a 5 minutes drive to Shops at Pickering City Centre, this property offers the ultimate in convenience and lifestyle. (id:50886)
Property Details
| MLS® Number | E12160985 |
| Property Type | Single Family |
| Community Name | Bay Ridges |
| Amenities Near By | Beach, Marina |
| Community Features | Pet Restrictions |
| Features | Conservation/green Belt, Elevator, Balcony, Carpet Free |
| Parking Space Total | 1 |
| View Type | View |
Building
| Bathroom Total | 1 |
| Bedrooms Above Ground | 1 |
| Bedrooms Below Ground | 1 |
| Bedrooms Total | 2 |
| Amenities | Security/concierge, Exercise Centre, Recreation Centre, Separate Heating Controls, Separate Electricity Meters, Storage - Locker |
| Appliances | Garage Door Opener Remote(s), Water Heater - Tankless, All |
| Cooling Type | Central Air Conditioning |
| Exterior Finish | Concrete |
| Fire Protection | Security System, Smoke Detectors, Security Guard |
| Flooring Type | Vinyl |
| Heating Fuel | Natural Gas |
| Heating Type | Forced Air |
| Size Interior | 500 - 599 Ft2 |
| Type | Apartment |
Parking
| Underground | |
| Garage |
Land
| Acreage | No |
| Land Amenities | Beach, Marina |
| Surface Water | Lake/pond |
Rooms
| Level | Type | Length | Width | Dimensions |
|---|---|---|---|---|
| Main Level | Kitchen | 2.57 m | 1.99 m | 2.57 m x 1.99 m |
| Main Level | Dining Room | 5.5 m | 3.1 m | 5.5 m x 3.1 m |
| Main Level | Living Room | 5.5 m | 3.1 m | 5.5 m x 3.1 m |
| Main Level | Bedroom | 3.65 m | 3.02 m | 3.65 m x 3.02 m |
| Main Level | Den | 1.82 m | 1.81 m | 1.82 m x 1.81 m |
Contact Us
Contact us for more information
George Nikopoulos
Broker
www.youtube.com/embed/MDqtsVxdxDY
www.georgenikrealestate.com/
www.facebook.com/GeorgeNikRealEstate/
ca.linkedin.com/in/george-nikopoulos-realtor
8 Sampson Mews Suite 201 The Shops At Don Mills
Toronto, Ontario M3C 0H5
(416) 443-0300
(416) 443-8619































































