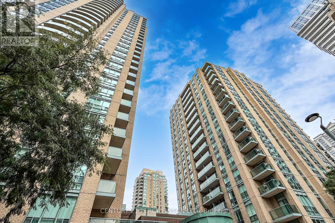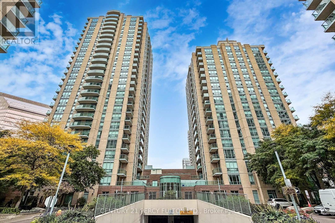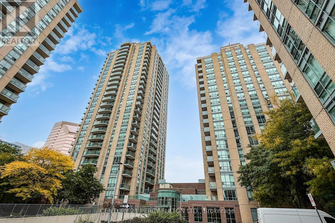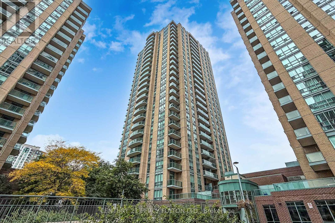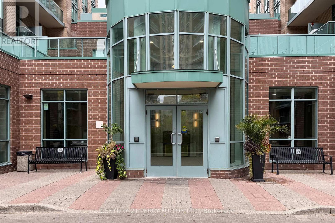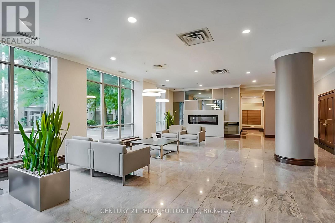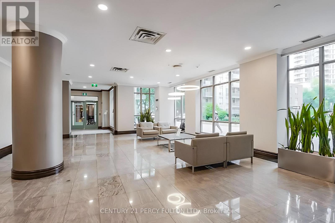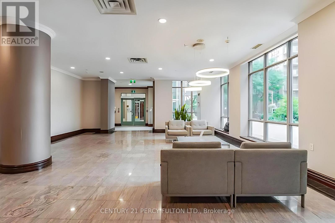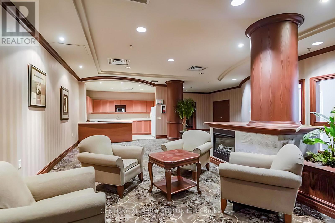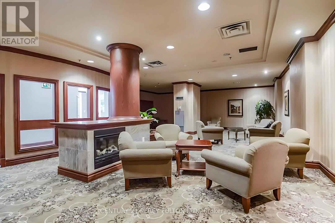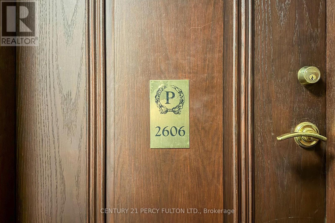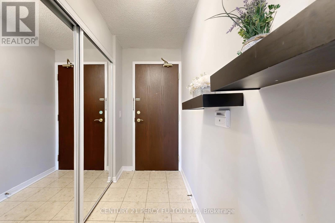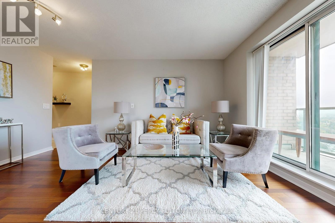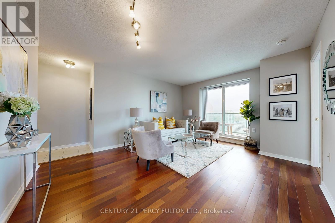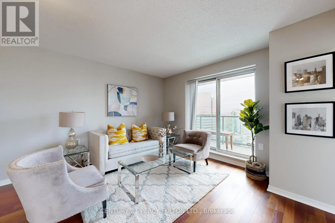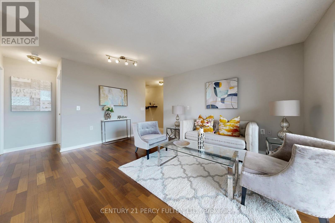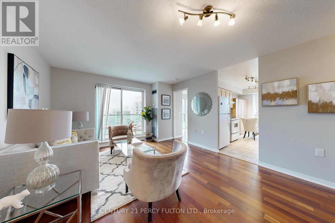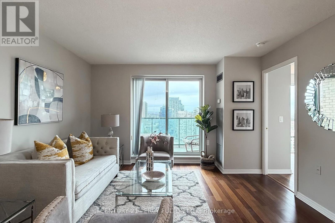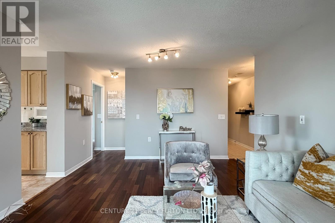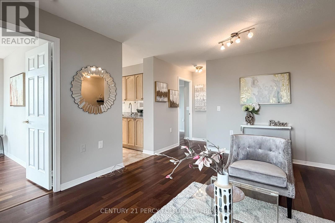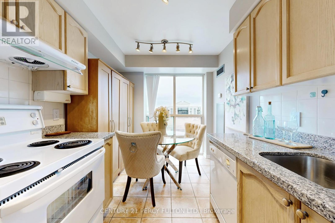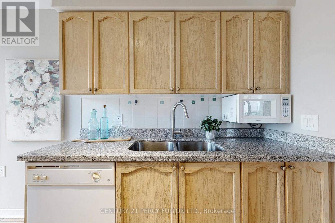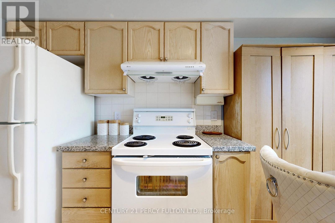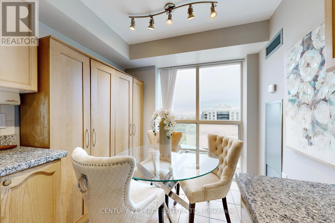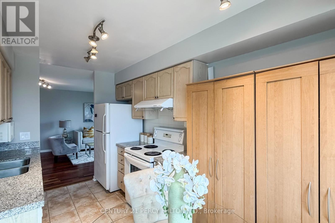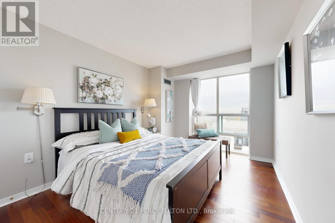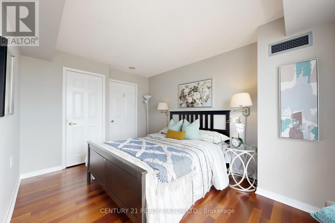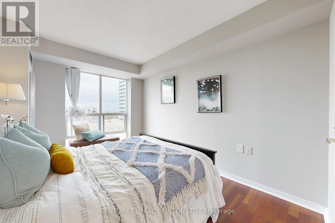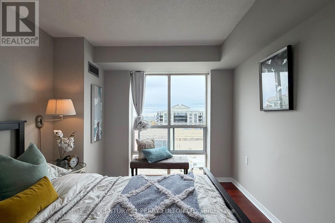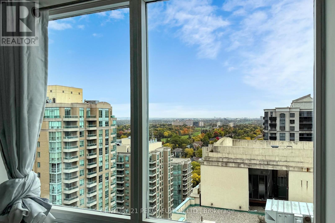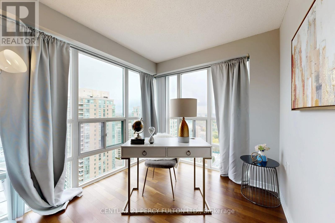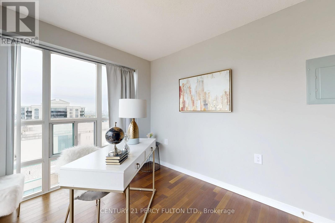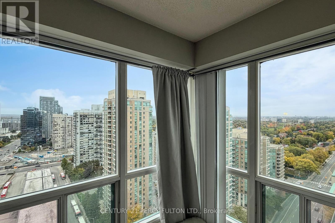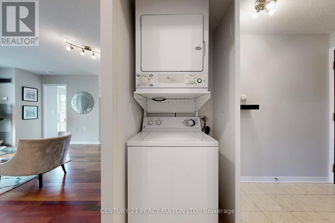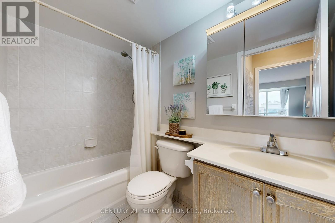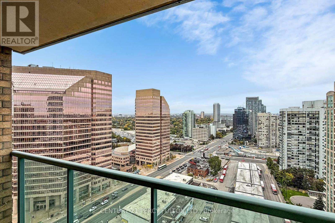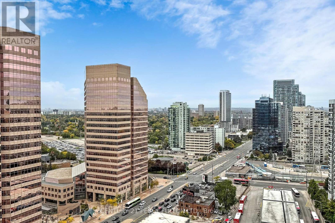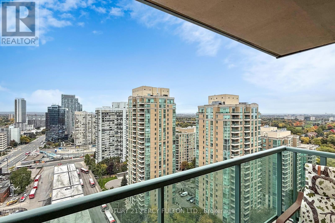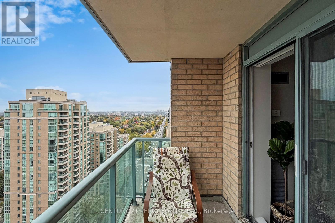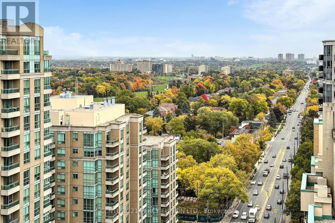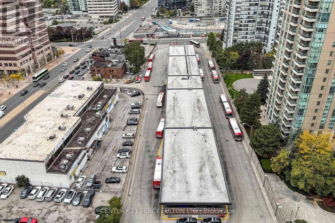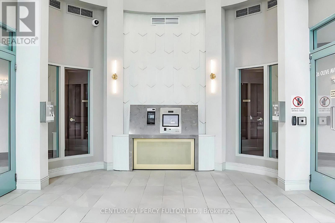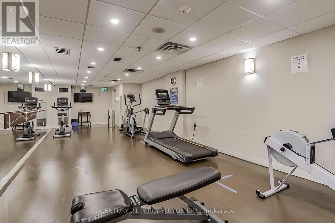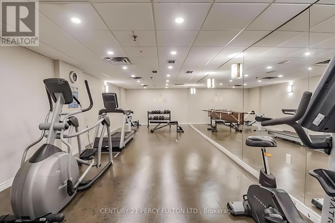2606 - 22 Olive Avenue Toronto, Ontario M2N 7G6
2 Bedroom
1 Bathroom
700 - 799 ft2
Central Air Conditioning
Forced Air
$579,000Maintenance, Common Area Maintenance, Heat, Electricity, Insurance, Parking, Water
$730 Monthly
Maintenance, Common Area Maintenance, Heat, Electricity, Insurance, Parking, Water
$730 MonthlyGreat Schools* Subway* 2 Bdrms Corner Unit Condo W/ Fantastic Unobstructed Ne View 26th Flr! 2 Bdrms W/ Flr To Ceiling Window. Very Bright & Clean! Great Layout W/ Open Balcony. Hardwood Flr, Granite Counter & Maple Cabinets In Kitchen. Step To The Subway, Go Station, Yrt, Restaurants, Supermarkets, Gyms & Entertainment. Parking Space & Locker Are Close To Elevator. 24 Hrs Gatehouse Security Service. A Myriad Of Options For Those Who Enjoy Living In The City! (id:50886)
Property Details
| MLS® Number | C12470411 |
| Property Type | Single Family |
| Neigbourhood | East Willowdale |
| Community Name | Willowdale East |
| Amenities Near By | Public Transit, Schools |
| Community Features | Pets Allowed With Restrictions |
| Features | Balcony, Carpet Free, In Suite Laundry |
| Parking Space Total | 1 |
| View Type | View |
Building
| Bathroom Total | 1 |
| Bedrooms Above Ground | 2 |
| Bedrooms Total | 2 |
| Amenities | Visitor Parking, Storage - Locker, Security/concierge |
| Appliances | Dishwasher, Dryer, Microwave, Stove, Washer, Window Coverings, Refrigerator |
| Basement Development | Other, See Remarks |
| Basement Type | N/a (other, See Remarks) |
| Cooling Type | Central Air Conditioning |
| Exterior Finish | Brick, Concrete |
| Fire Protection | Security System, Security Guard, Alarm System, Monitored Alarm, Smoke Detectors |
| Flooring Type | Hardwood, Ceramic, Marble |
| Heating Fuel | Natural Gas |
| Heating Type | Forced Air |
| Size Interior | 700 - 799 Ft2 |
| Type | Apartment |
Parking
| Underground | |
| Garage |
Land
| Acreage | No |
| Fence Type | Fenced Yard |
| Land Amenities | Public Transit, Schools |
Rooms
| Level | Type | Length | Width | Dimensions |
|---|---|---|---|---|
| Flat | Living Room | 4.66 m | 3.87 m | 4.66 m x 3.87 m |
| Flat | Dining Room | 4.66 m | 3.87 m | 4.66 m x 3.87 m |
| Flat | Kitchen | 2.44 m | 2.44 m | 2.44 m x 2.44 m |
| Flat | Eating Area | 2.44 m | 1.7 m | 2.44 m x 1.7 m |
| Flat | Primary Bedroom | 3.84 m | 2.87 m | 3.84 m x 2.87 m |
| Flat | Bedroom 2 | 2.74 m | 2.44 m | 2.74 m x 2.44 m |
| Flat | Foyer | 3.96 m | 1 m | 3.96 m x 1 m |
| Flat | Bathroom | 3 m | 2 m | 3 m x 2 m |
Contact Us
Contact us for more information
Baolin Zhu
Broker
baolin-zhu.c21.ca/
www.facebook.com/baolin.zhu.7
www.linkedin.com/in/baolin/
Century 21 Percy Fulton Ltd.
2911 Kennedy Road
Toronto, Ontario M1V 1S8
2911 Kennedy Road
Toronto, Ontario M1V 1S8
(416) 298-8200
(416) 298-6602
HTTP://www.c21percyfulton.com

