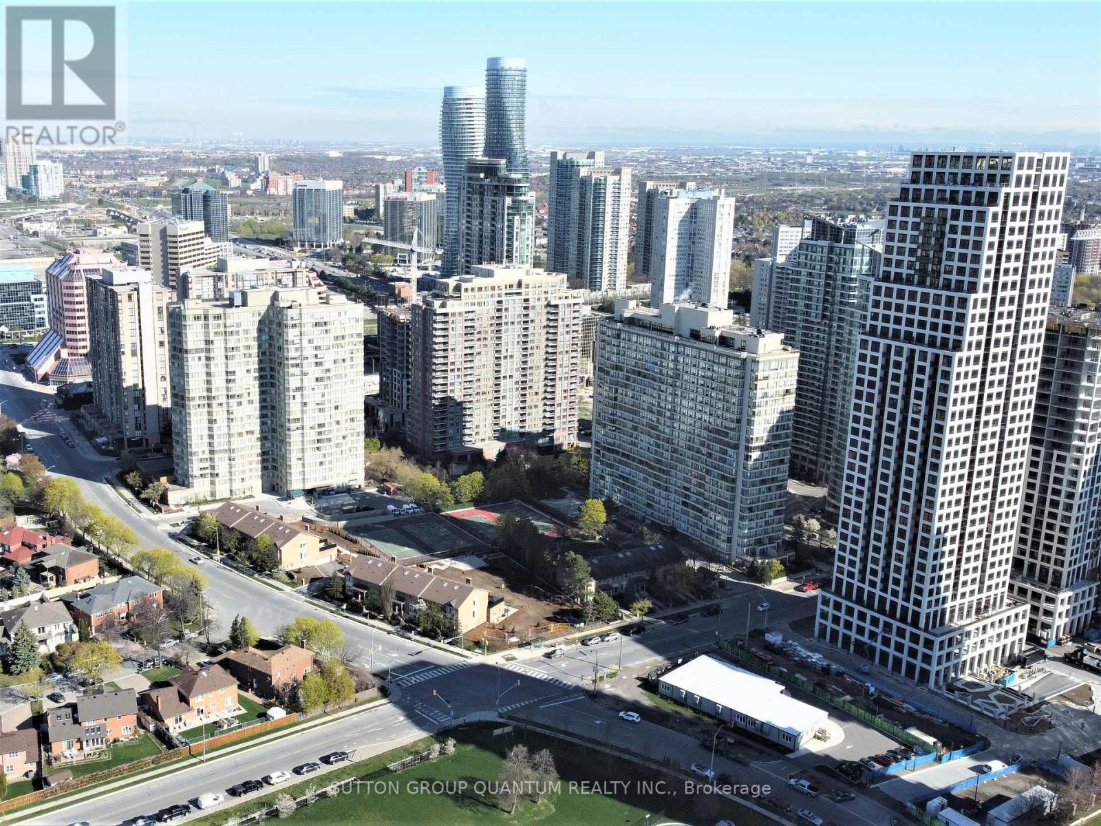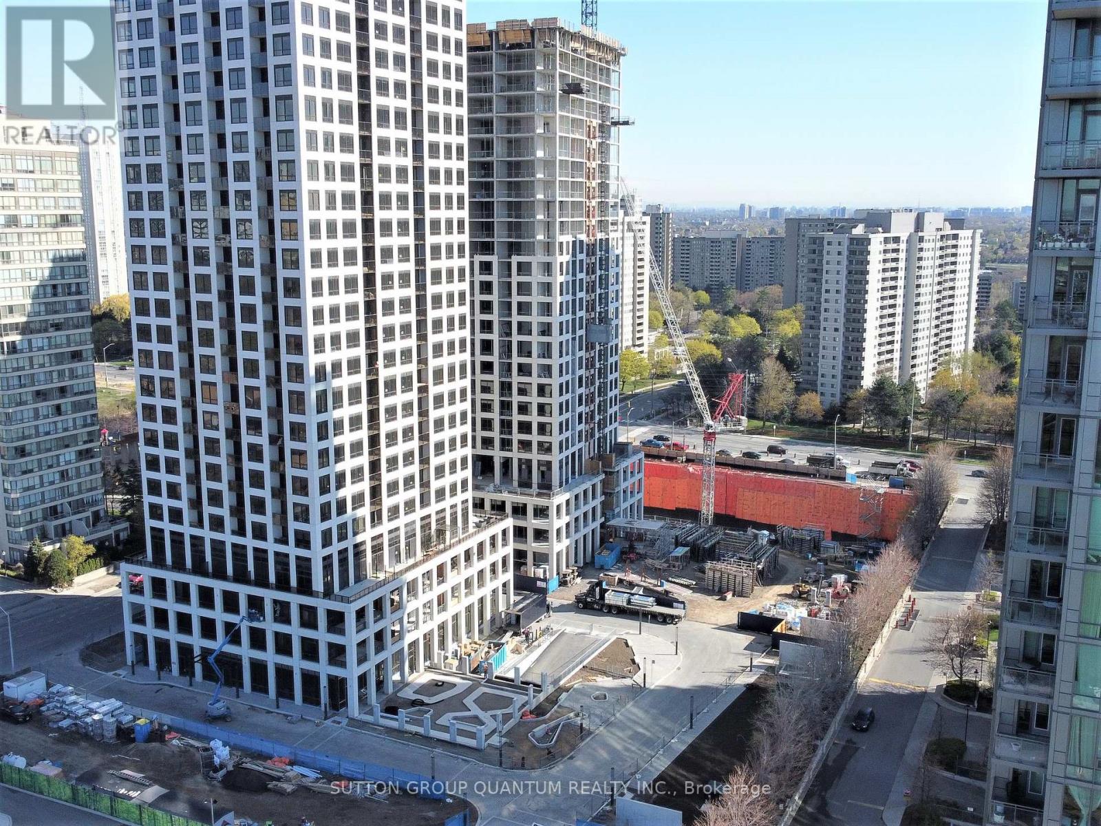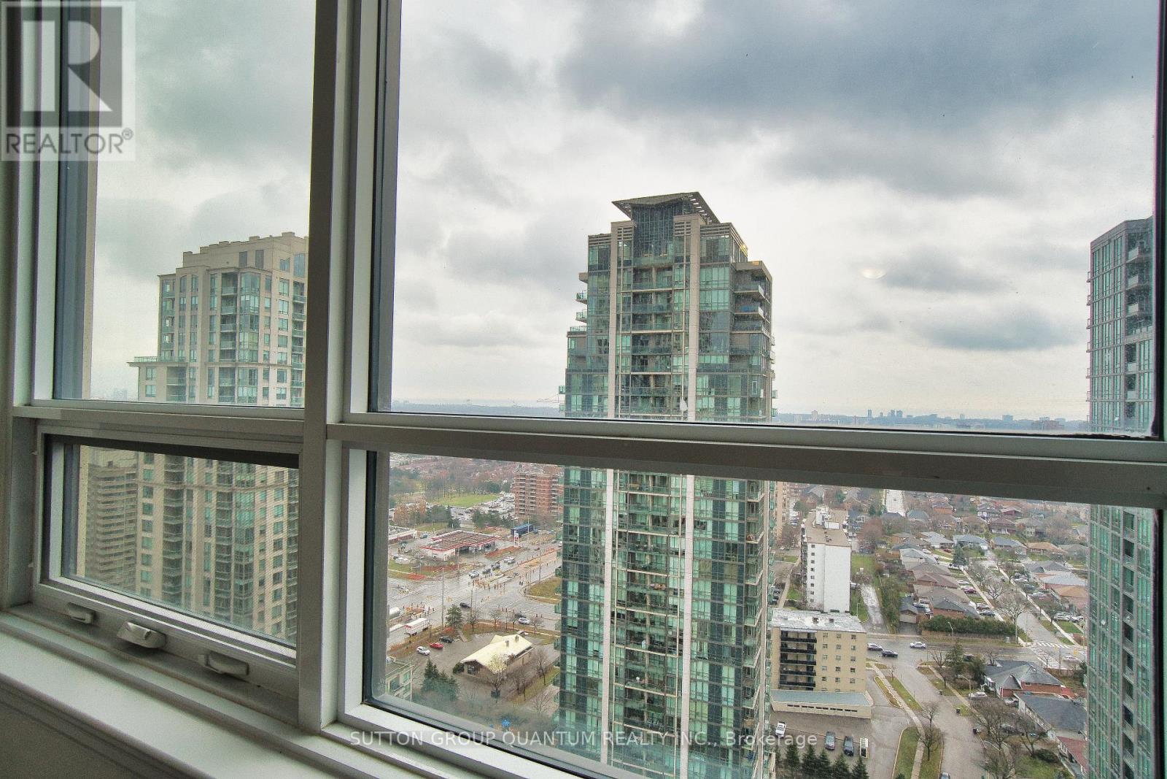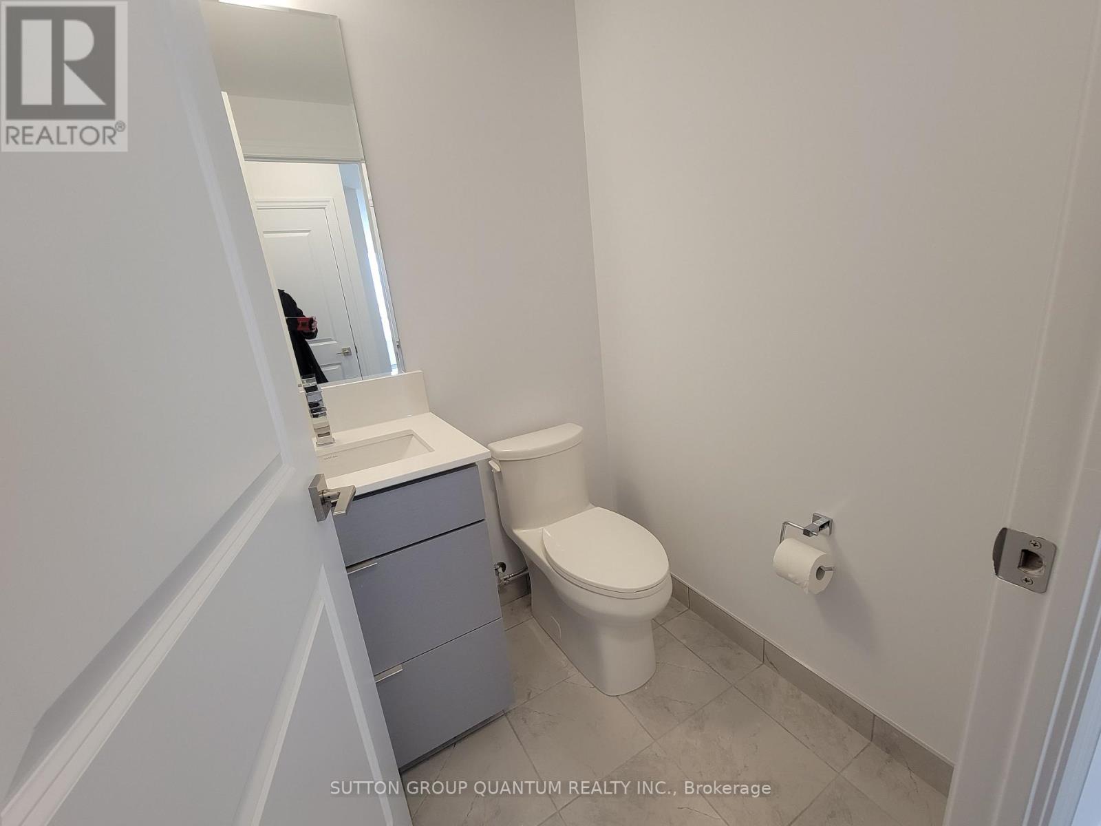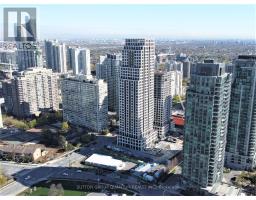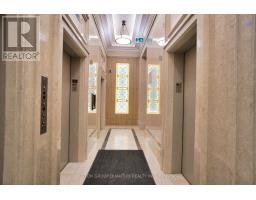2606 - 36 Elm Drive W Mississauga, Ontario L5B 1L9
$2,475 Monthly
Practically New 1+Den Condo Heart Of Mississauga steps to the upcoming Hurontario LTR: south view, 9-foot Ceiling, Open-Concept Living Kitchen Area Kitchen With Quartz Countertops. Walk out to the balcony. Enjoy High-End Amenities, Including The Community's Outdoor Terraces, State-Of-The-Art Gym, Yoga Studio, And more. One Parking and locker Included. Luxory hotel-inspired lobby. Edge Tower 1 offers a suite of amenities, including a modern Fitness Center, inviting Yoga Studio, Wi-Fi Lounge, state-of-the-art Movie Theater, engaging Billiards/Game Room, comfortable Guest Suites, vibrant Party Rooms, and an Outdoor Terrace adorned with Fireplaces and BBQ areas. (id:50886)
Property Details
| MLS® Number | W11892154 |
| Property Type | Single Family |
| Community Name | Fairview |
| AmenitiesNearBy | Marina, Park |
| CommunityFeatures | Pet Restrictions, Community Centre |
| Features | Balcony |
| ParkingSpaceTotal | 1 |
| ViewType | View |
Building
| BathroomTotal | 2 |
| BedroomsAboveGround | 1 |
| BedroomsBelowGround | 1 |
| BedroomsTotal | 2 |
| Amenities | Security/concierge, Exercise Centre, Visitor Parking, Storage - Locker |
| Appliances | Window Coverings |
| CoolingType | Central Air Conditioning |
| ExteriorFinish | Concrete |
| FlooringType | Laminate |
| HalfBathTotal | 1 |
| HeatingFuel | Natural Gas |
| HeatingType | Forced Air |
| SizeInterior | 599.9954 - 698.9943 Sqft |
| Type | Apartment |
Parking
| Underground |
Land
| Acreage | No |
| LandAmenities | Marina, Park |
Rooms
| Level | Type | Length | Width | Dimensions |
|---|---|---|---|---|
| Flat | Living Room | 3.15 m | 3 m | 3.15 m x 3 m |
| Flat | Kitchen | 5 m | 3.4 m | 5 m x 3.4 m |
| Flat | Bedroom | 3.2 m | 3 m | 3.2 m x 3 m |
| Flat | Den | 2.8 m | 1.7 m | 2.8 m x 1.7 m |
https://www.realtor.ca/real-estate/27736333/2606-36-elm-drive-w-mississauga-fairview-fairview
Interested?
Contact us for more information
Matthew Czaplinski
Salesperson
1673 Lakeshore Road West
Mississauga, Ontario L5J 1J4
Kate Czaplinska
Broker
1673 Lakeshore Road West
Mississauga, Ontario L5J 1J4



