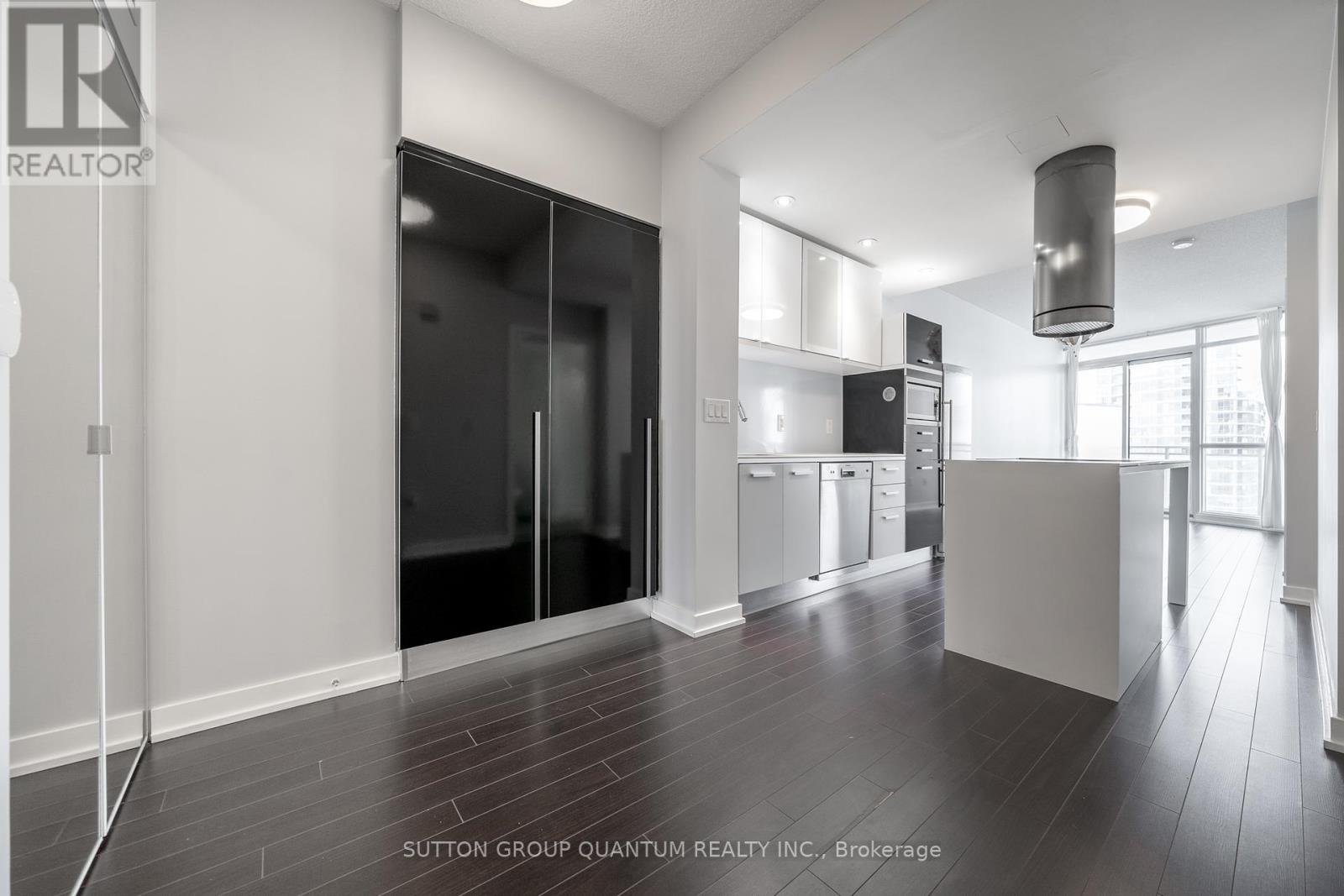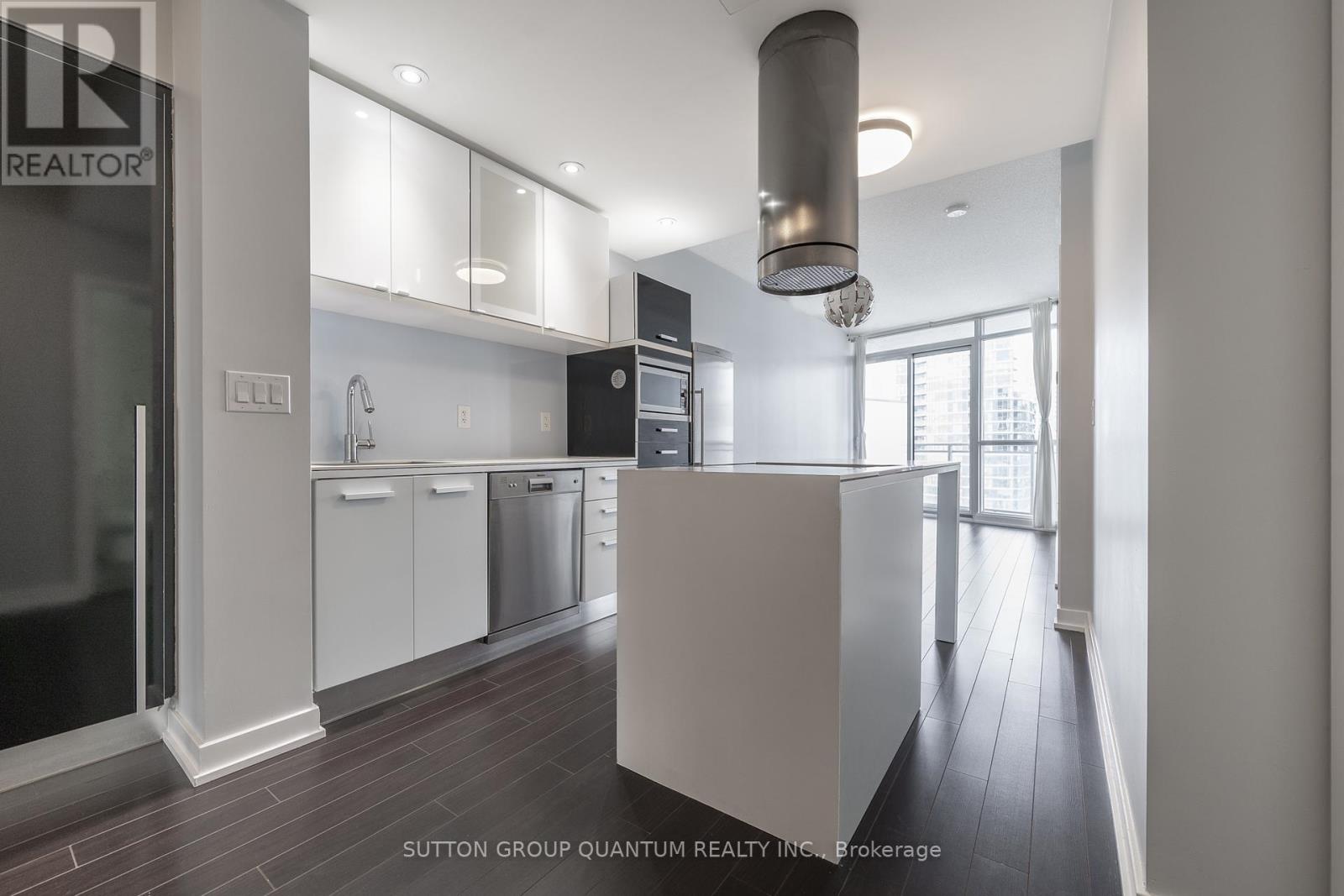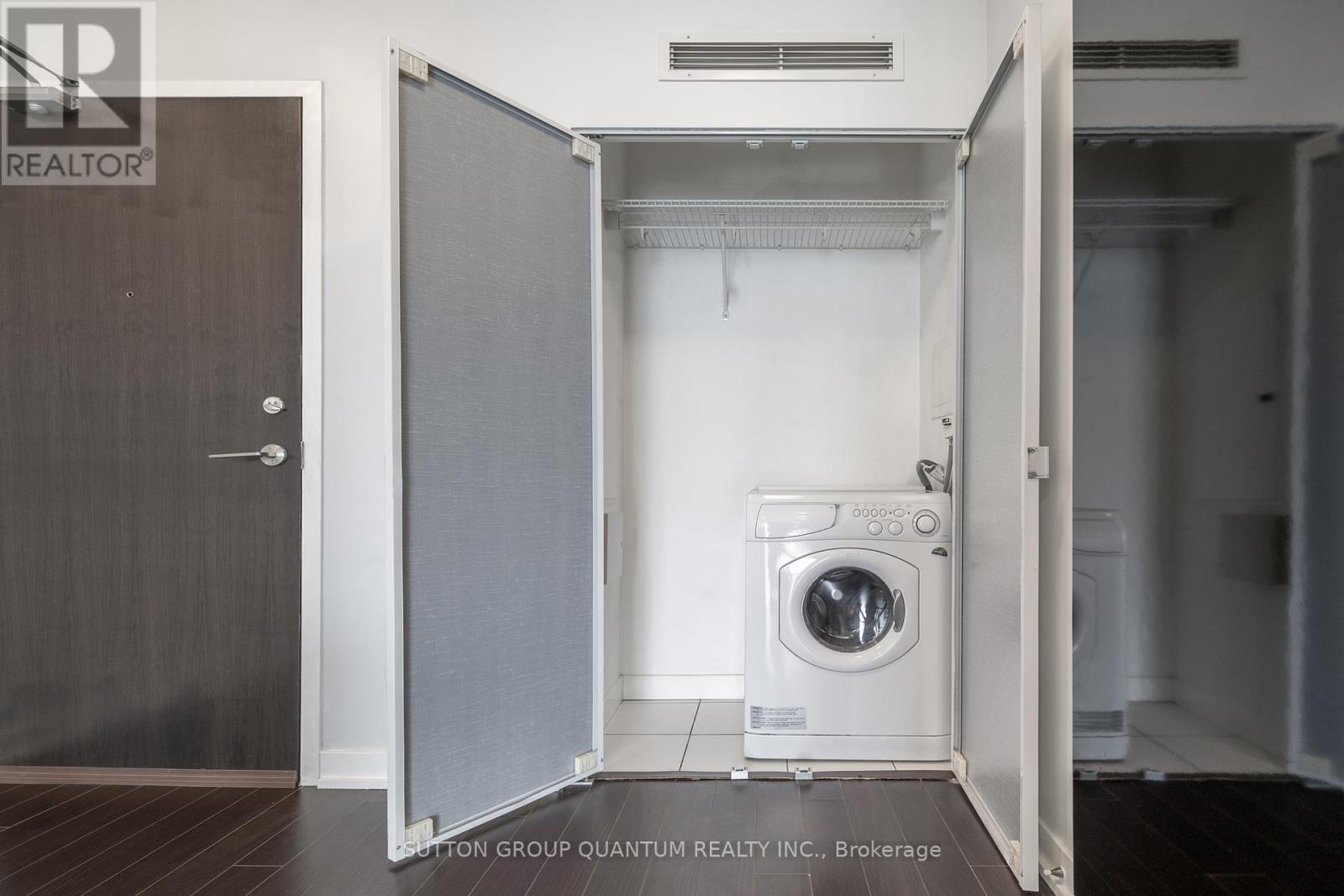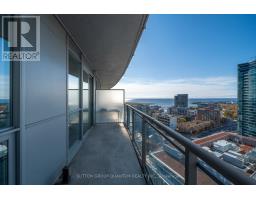1 Bedroom
1 Bathroom
599.9954 - 698.9943 sqft
Central Air Conditioning
Heat Pump
Waterfront
$2,250 Monthly
Welcome To The Panorama Condominiums. This High Floor 1 Bedroom Suite Features Designer Kitchen Cabinetry With Stainless Steel Appliances, Stone Countertops, An Undermount Sink & A Centre Island. Bright Floor-To-Ceiling Windows With Laminate Flooring Throughout & A Large Balcony Facing Lake Views. A Spacious Sized Bedroom With A Semi-Ensuite, Double Closets & Large Windows. Steps To Toronto's Harbourfront, Loblaws, Shoppers Drug Mart, Starbucks, Restaurants, Cafes, Banks, Parks, Canoe Landing Community Recreation Centre, Library, Schools, T.T.C. Street Car, C.N. Tower, Rogers Centre, Ripley's Aquarium, Scotiabank Arena, Union Station, Underground P.A.T.H. Network, The Financial, Entertainment & Theatre Districts. Click On The Video Tour! **** EXTRAS **** S/S Fridge, Stove, Microwave & Dishwasher. Washer/Dryer. 24Hr Concierge. The Amenities Include Fitness & Weight Areas. Billiards, Board, Theatre, Lounge & Party Rooms. A Rooftop Outdoor Jacuzzi, Barbecues & Tanning Deck. Visitors Parking. (id:50886)
Property Details
|
MLS® Number
|
C9378277 |
|
Property Type
|
Single Family |
|
Community Name
|
Waterfront Communities C1 |
|
AmenitiesNearBy
|
Marina, Park, Public Transit |
|
CommunityFeatures
|
Pet Restrictions, Community Centre |
|
Features
|
Balcony, In Suite Laundry |
|
ViewType
|
View |
|
WaterFrontType
|
Waterfront |
Building
|
BathroomTotal
|
1 |
|
BedroomsAboveGround
|
1 |
|
BedroomsTotal
|
1 |
|
Amenities
|
Security/concierge, Exercise Centre, Party Room, Visitor Parking |
|
CoolingType
|
Central Air Conditioning |
|
ExteriorFinish
|
Concrete |
|
FlooringType
|
Laminate |
|
HeatingFuel
|
Natural Gas |
|
HeatingType
|
Heat Pump |
|
SizeInterior
|
599.9954 - 698.9943 Sqft |
|
Type
|
Apartment |
Parking
Land
|
Acreage
|
No |
|
LandAmenities
|
Marina, Park, Public Transit |
Rooms
| Level |
Type |
Length |
Width |
Dimensions |
|
Flat |
Living Room |
4.87 m |
2.59 m |
4.87 m x 2.59 m |
|
Flat |
Dining Room |
4.87 m |
2.59 m |
4.87 m x 2.59 m |
|
Flat |
Kitchen |
4.87 m |
2.59 m |
4.87 m x 2.59 m |
|
Flat |
Bedroom |
4.14 m |
3.52 m |
4.14 m x 3.52 m |
https://www.realtor.ca/real-estate/27493150/2606-38-dan-leckie-way-toronto-waterfront-communities-waterfront-communities-c1







































































