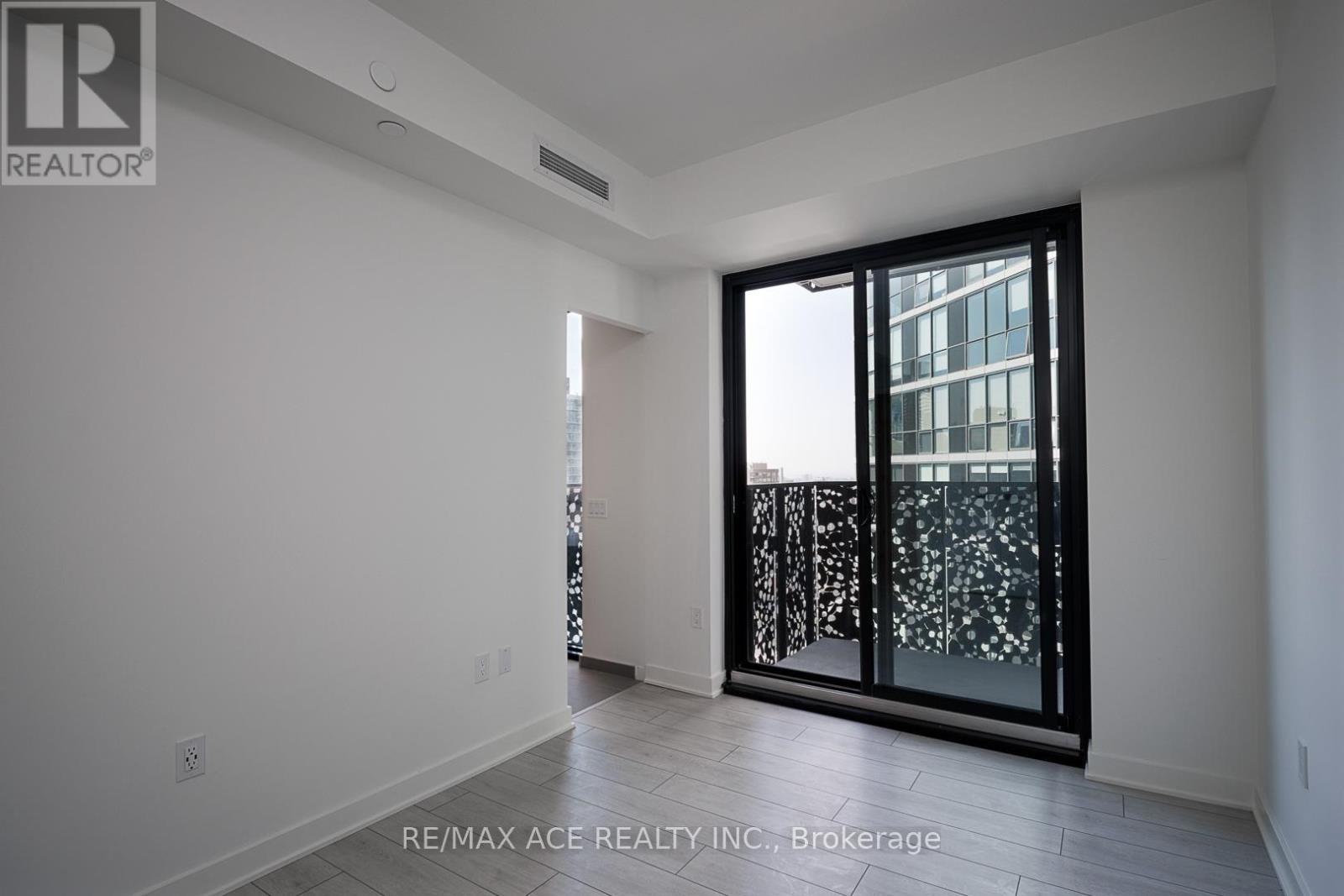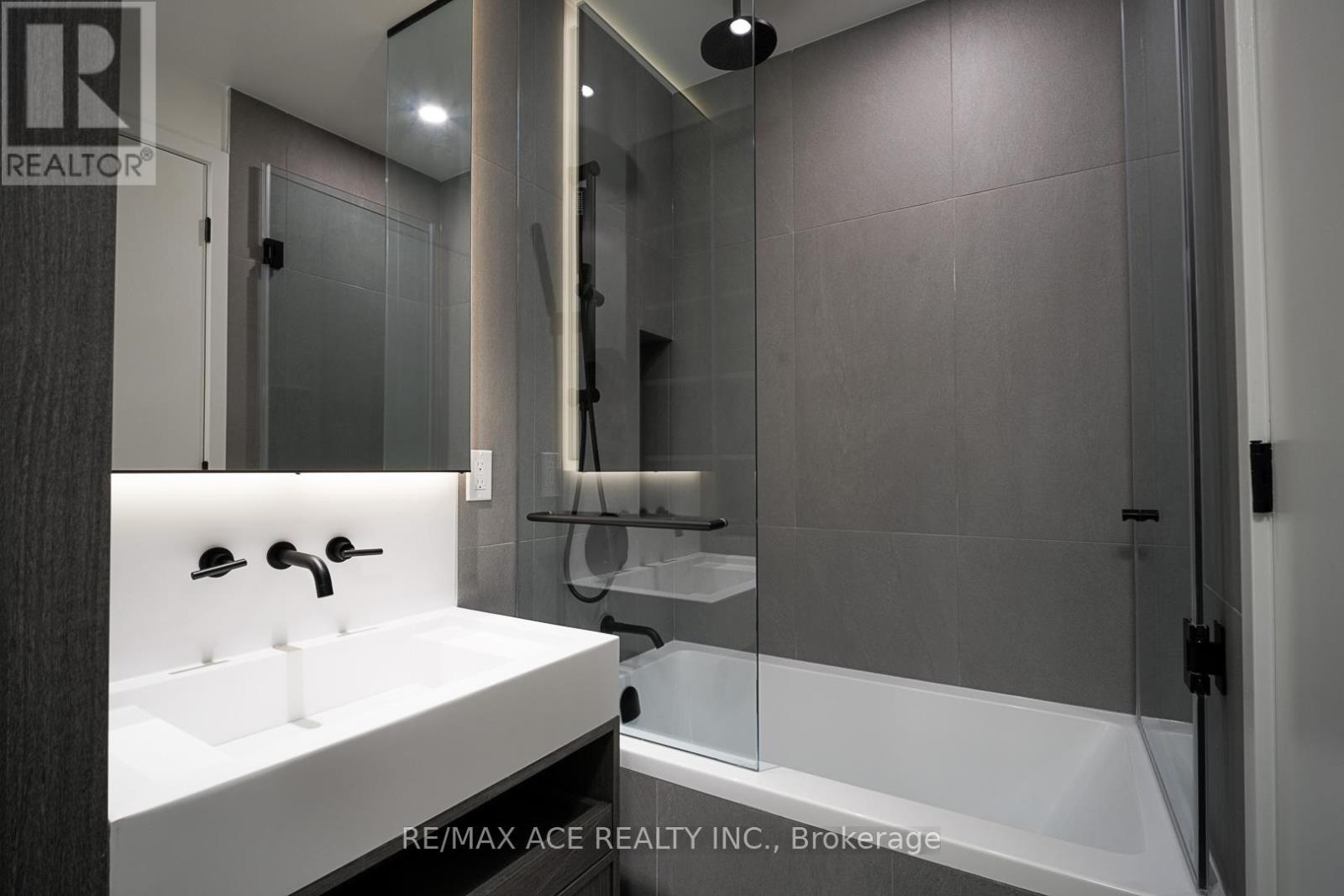2606 - 55 Charles Street E Toronto, Ontario M4Y 0J1
$3,600 Monthly
Ever dreamed of living in the heart of the city with views that make you feel like you're on top of the world? This stunning 3-bed, 2-bath condo at 55 Charles Street East #2606 is just that. With nearly 1,000 sq ft of space and top-tier finishes, you'll feel like you're living in a boutique hotel. Steps from Yonge & Bloor Subway, UofT, and surrounded by the best dining and shopping intown, this brand-new building offers it all. Plus, a southern city view so good you might just be on the balcony most of the time! Parking and locker included. Did we mention this is a never lived in, brand new unit? You can be the first to enjoy this gem of a property! (id:50886)
Property Details
| MLS® Number | C11910492 |
| Property Type | Single Family |
| Community Name | Church-Yonge Corridor |
| AmenitiesNearBy | Hospital, Park, Public Transit, Schools |
| CommunityFeatures | Pet Restrictions |
| Features | Balcony |
| ParkingSpaceTotal | 1 |
| ViewType | View |
Building
| BathroomTotal | 2 |
| BedroomsAboveGround | 3 |
| BedroomsTotal | 3 |
| Amenities | Security/concierge, Exercise Centre, Party Room, Storage - Locker |
| Appliances | Cooktop |
| CoolingType | Central Air Conditioning |
| ExteriorFinish | Concrete |
| HeatingFuel | Electric |
| HeatingType | Heat Pump |
| SizeInterior | 899.9921 - 998.9921 Sqft |
| Type | Apartment |
Parking
| Underground |
Land
| Acreage | No |
| LandAmenities | Hospital, Park, Public Transit, Schools |
Rooms
| Level | Type | Length | Width | Dimensions |
|---|---|---|---|---|
| Main Level | Living Room | 5.26 m | 4.42 m | 5.26 m x 4.42 m |
| Main Level | Primary Bedroom | 2.78 m | 3.68 m | 2.78 m x 3.68 m |
| Main Level | Bedroom 2 | 2.1 m | 3.68 m | 2.1 m x 3.68 m |
| Main Level | Bedroom 3 | 2.6 m | 3.68 m | 2.6 m x 3.68 m |
Interested?
Contact us for more information
Chris Gunness
Salesperson
1286 Kennedy Road Unit 3
Toronto, Ontario M1P 2L5



































