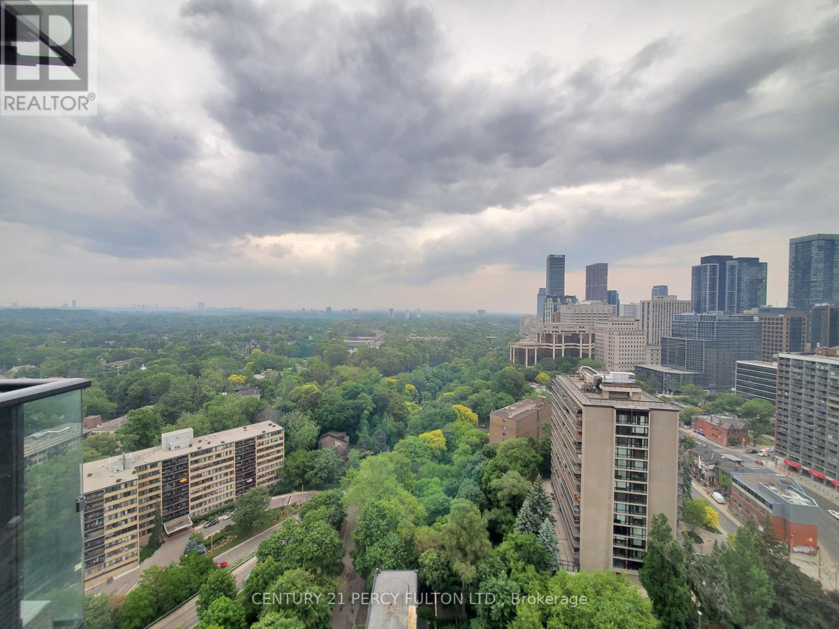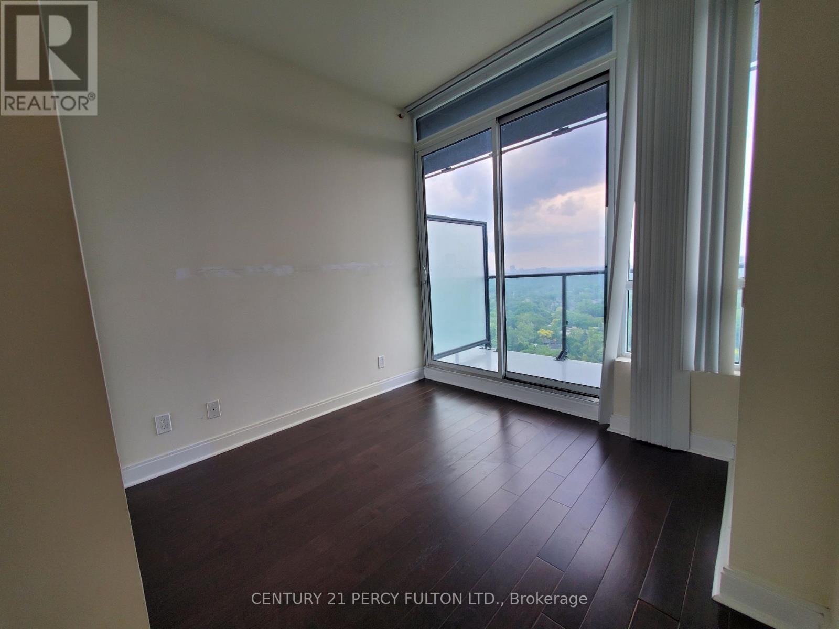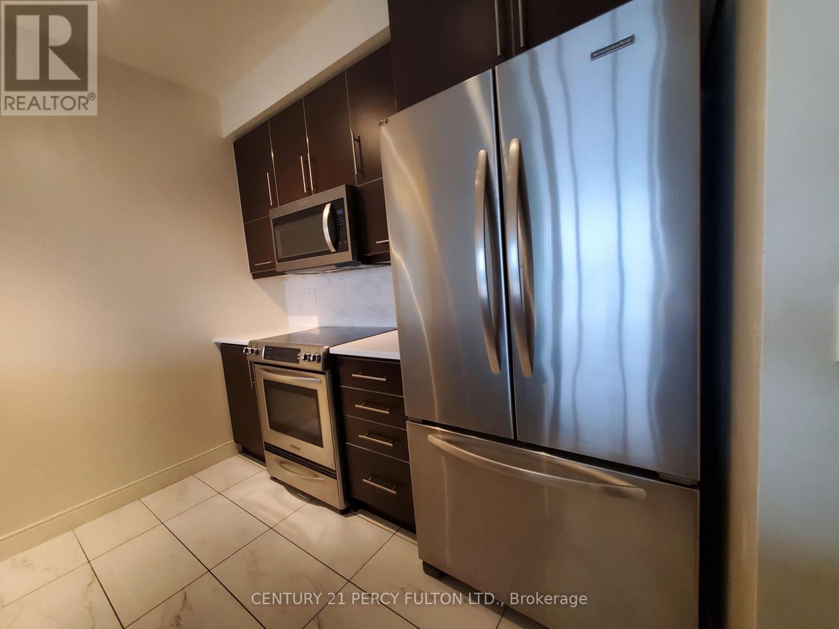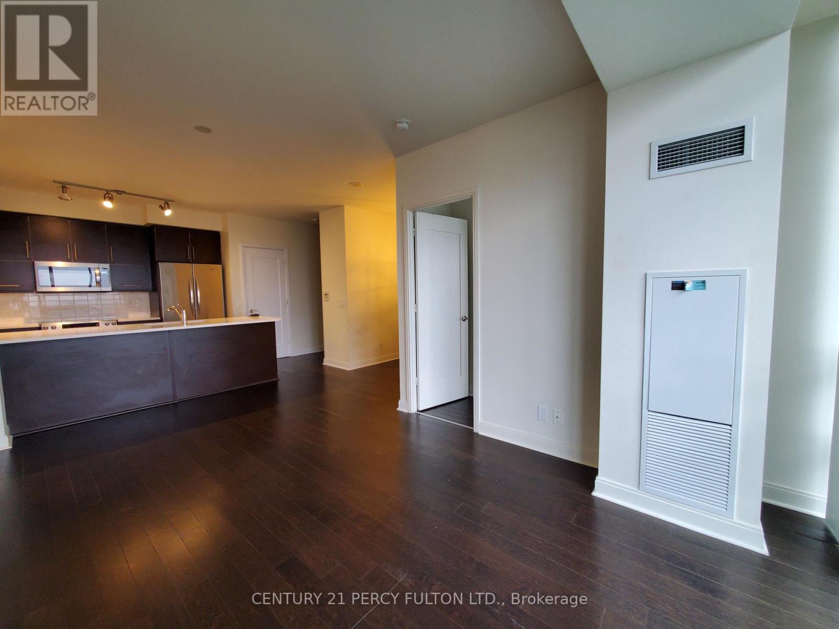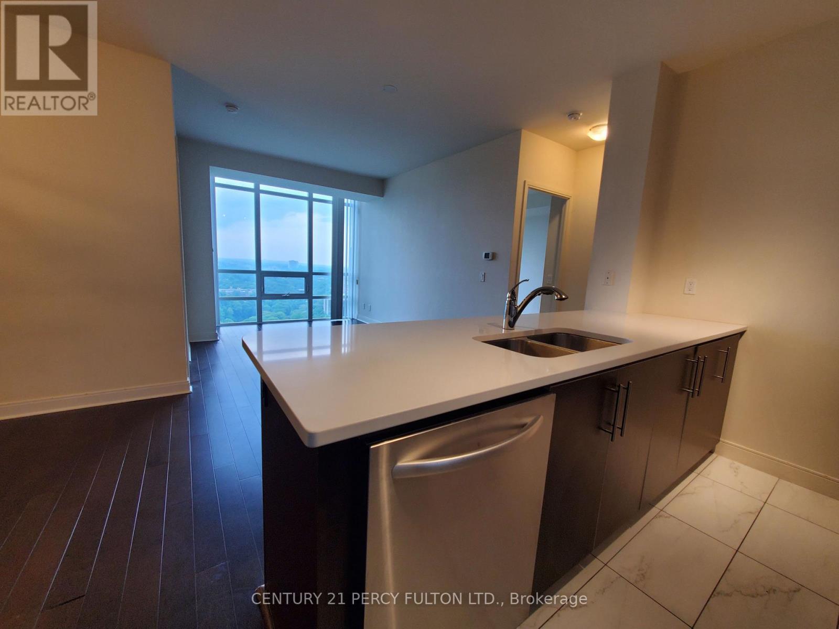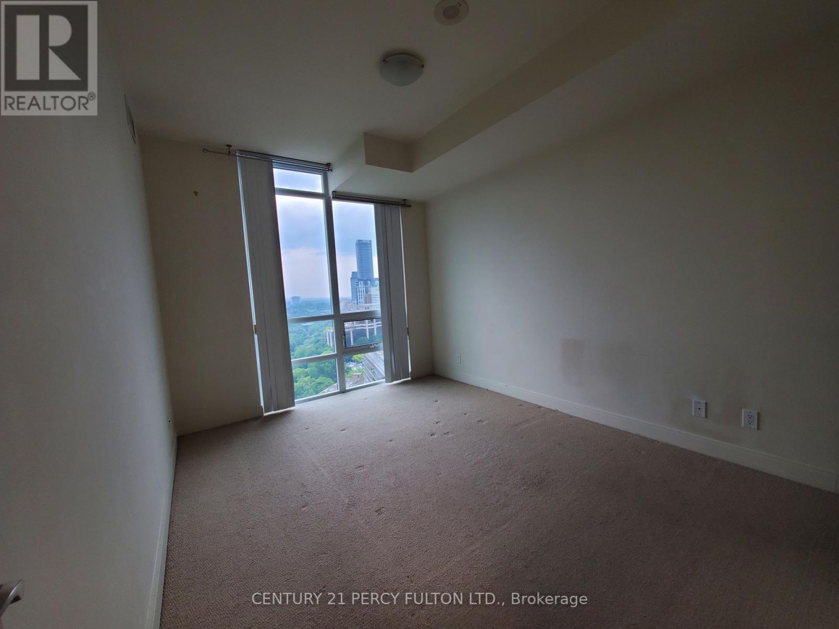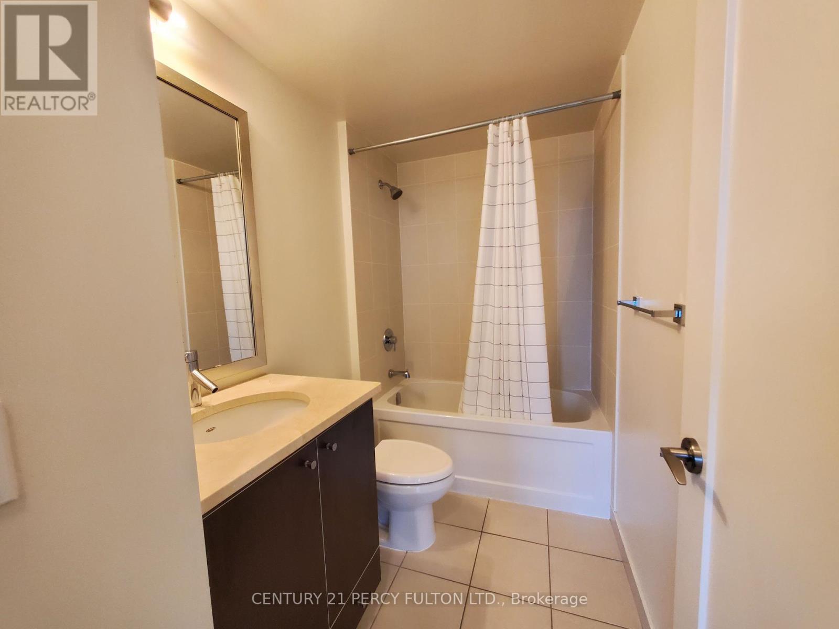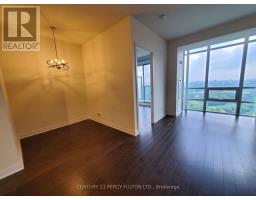2606 - 825 Church Street Toronto, Ontario M4W 3Z4
3 Bedroom
2 Bathroom
800 - 899 ft2
Indoor Pool
Central Air Conditioning
Forced Air
$3,400 Monthly
Welcome to this exquisite downtown property featuring 2 bedrooms, a den, and convenient parking. Enjoy vibrant, open views and abundant natural light that will keep you energized throughout the day. Located in theheart of downtown, everything you need is just steps away. Don't miss the opportunity to see this remarkable property! (id:50886)
Property Details
| MLS® Number | C12210718 |
| Property Type | Single Family |
| Community Name | Rosedale-Moore Park |
| Amenities Near By | Hospital, Park, Public Transit |
| Community Features | Pets Not Allowed |
| Features | Ravine, Balcony |
| Parking Space Total | 1 |
| Pool Type | Indoor Pool |
Building
| Bathroom Total | 2 |
| Bedrooms Above Ground | 2 |
| Bedrooms Below Ground | 1 |
| Bedrooms Total | 3 |
| Age | 6 To 10 Years |
| Amenities | Security/concierge, Exercise Centre, Party Room, Visitor Parking, Storage - Locker |
| Cooling Type | Central Air Conditioning |
| Exterior Finish | Brick |
| Heating Fuel | Natural Gas |
| Heating Type | Forced Air |
| Size Interior | 800 - 899 Ft2 |
| Type | Apartment |
Parking
| Underground | |
| Garage |
Land
| Acreage | No |
| Land Amenities | Hospital, Park, Public Transit |
Rooms
| Level | Type | Length | Width | Dimensions |
|---|---|---|---|---|
| Ground Level | Living Room | 5.56 m | 3.05 m | 5.56 m x 3.05 m |
| Ground Level | Dining Room | 5.56 m | 3.05 m | 5.56 m x 3.05 m |
| Ground Level | Kitchen | 2.85 m | 2.44 m | 2.85 m x 2.44 m |
| Ground Level | Primary Bedroom | 3.96 m | 3.05 m | 3.96 m x 3.05 m |
| Ground Level | Bedroom 2 | 2.69 m | 2.51 m | 2.69 m x 2.51 m |
| Ground Level | Den | 2.34 m | 1.93 m | 2.34 m x 1.93 m |
Contact Us
Contact us for more information
Maral Khalili Namazi
Salesperson
www.youtube.com/embed/DWu3Uu2s1J4
Century 21 Percy Fulton Ltd.
2911 Kennedy Road
Toronto, Ontario M1V 1S8
2911 Kennedy Road
Toronto, Ontario M1V 1S8
(416) 298-8200
(416) 298-6602
HTTP://www.c21percyfulton.com

