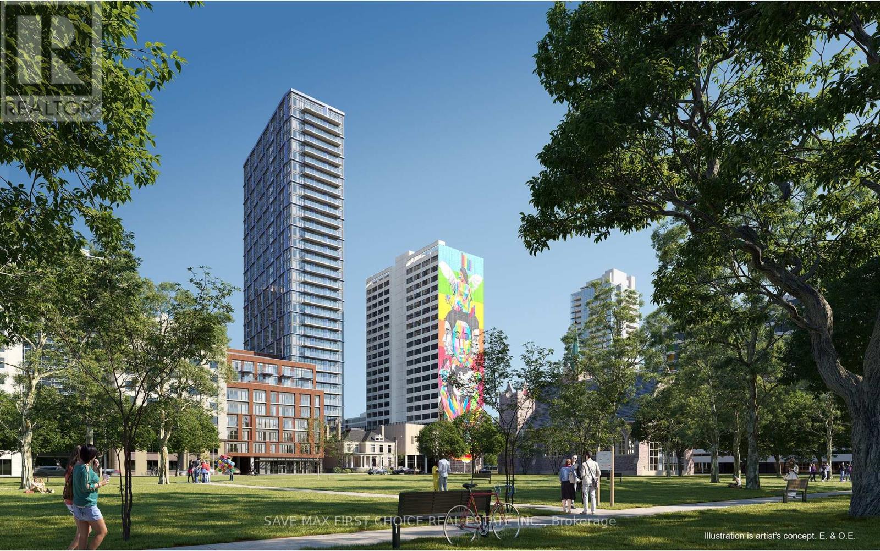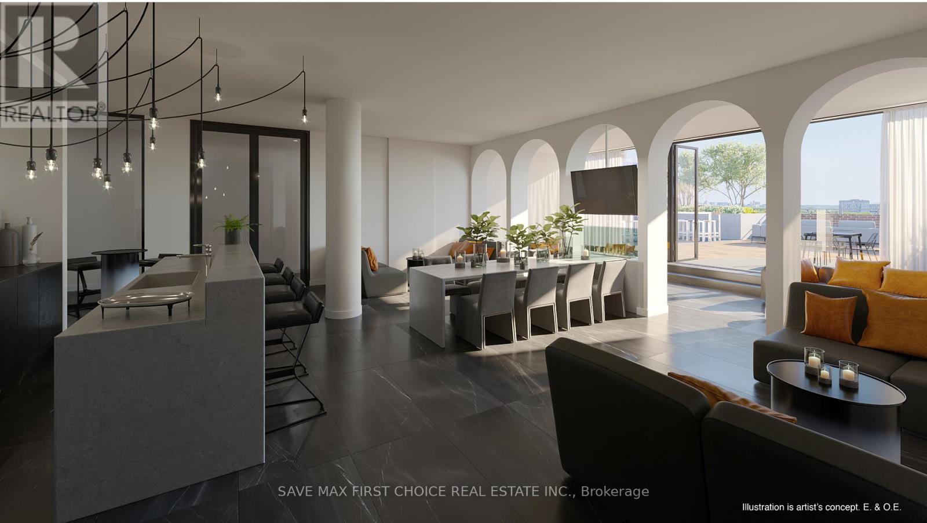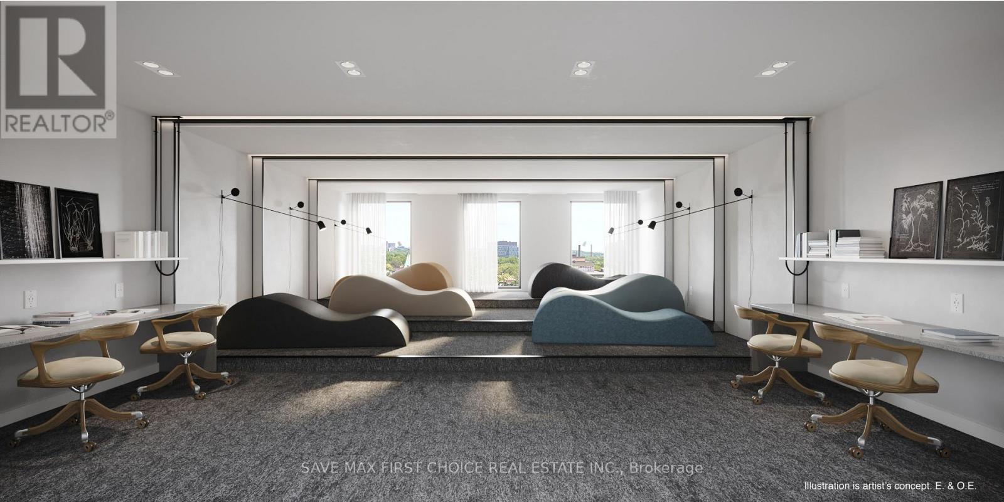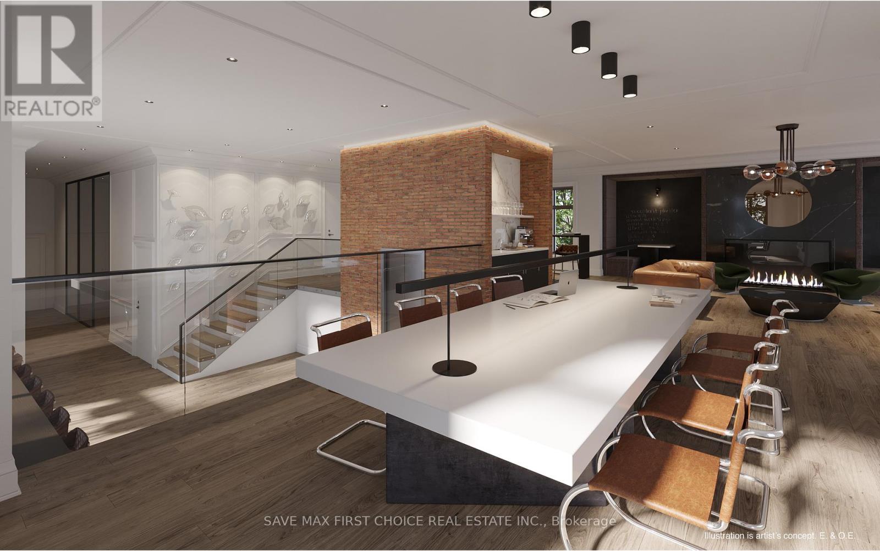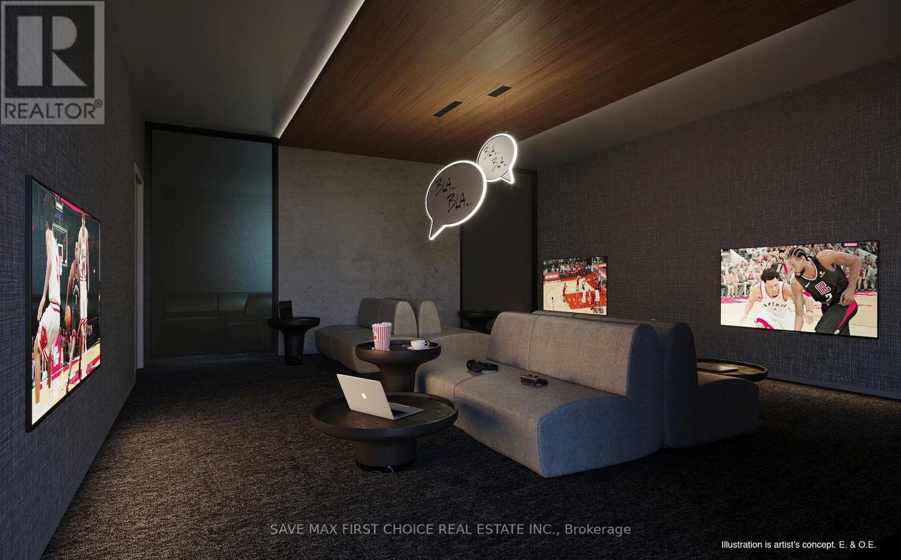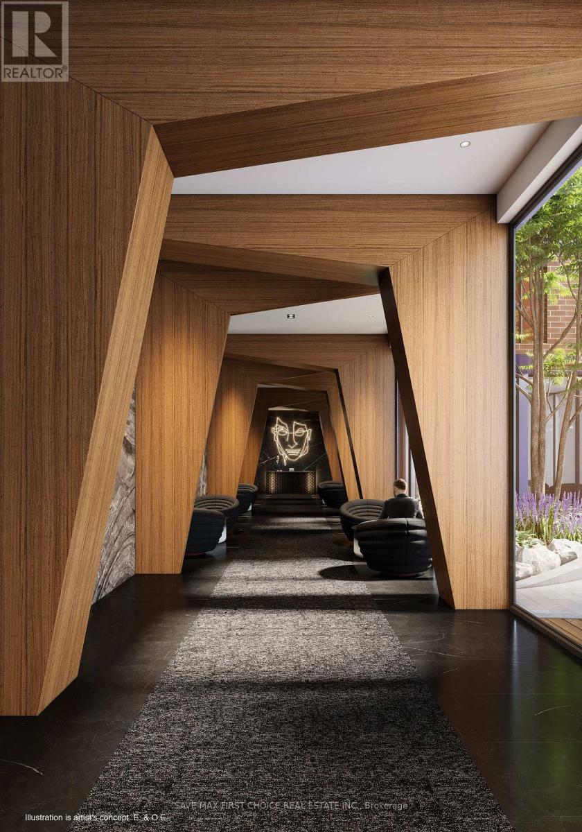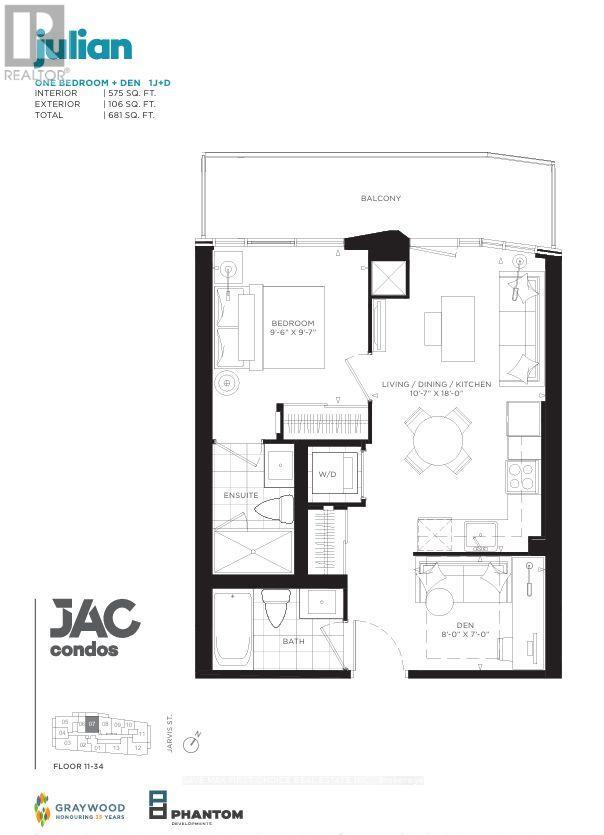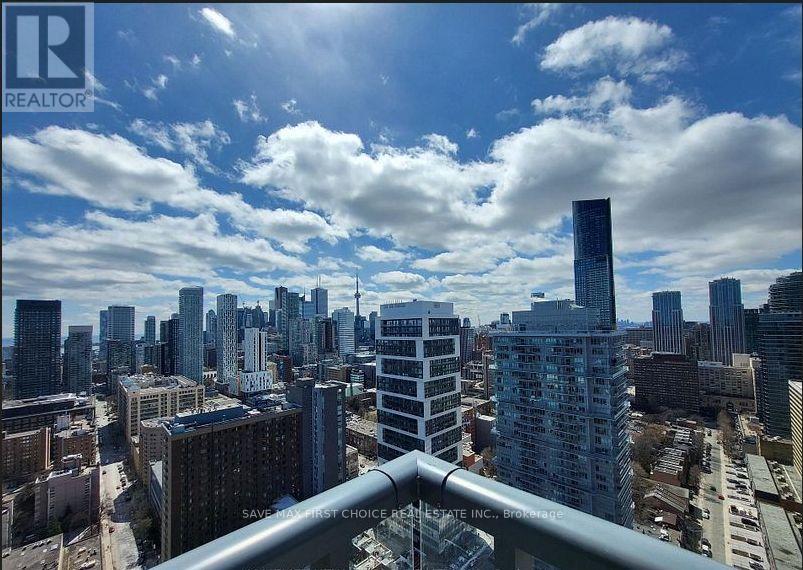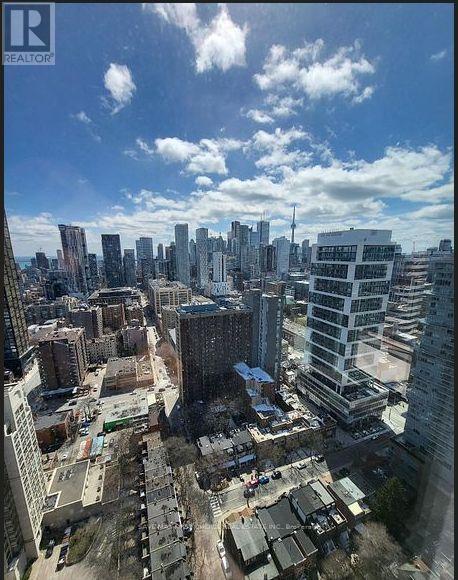2607 - 308 Jarvis Street Toronto, Ontario M5A 2P2
$599,000Maintenance, Insurance, Common Area Maintenance
$550 Monthly
Maintenance, Insurance, Common Area Maintenance
$550 MonthlyExperience modern urban living in this brand-new 1-bedroom plus den, 2-bath condo located at Jarvis and Carlton. This bright and spacious unit features a sleek open-concept layout, perfect for both relaxing and entertaining. The versatile den can easily be used as a home office, study area, or guest room, making it ideal for working or studying from home. Enjoy unobstructed city views from the large private balcony, enhancing your everyday living experience. With an exceptional 98 Walk Score, everything you need is just steps away-including TTC streetcars, College Subway Station, and Toronto Metropolitan University (TMU). You're also within walking distance to George Brown College, the University of Toronto, Eaton Centre, Loblaws, and Allan Gardens, which features a conservatory and off-leash dog area. Surrounded by Toronto's top dining, shopping, and entertainment options, this location truly offers the best of city living. Building amenities include a 24-hour concierge, fully equipped gym, yoga studio, pet spa, media lounge, music room, BBQ area, party room, and more. (id:50886)
Property Details
| MLS® Number | C12493654 |
| Property Type | Single Family |
| Community Name | Church-Yonge Corridor |
| Community Features | Pets Allowed With Restrictions |
| Features | Balcony, Carpet Free, In Suite Laundry |
| View Type | City View |
Building
| Bathroom Total | 2 |
| Bedrooms Above Ground | 1 |
| Bedrooms Below Ground | 1 |
| Bedrooms Total | 2 |
| Age | New Building |
| Amenities | Visitor Parking, Security/concierge, Exercise Centre, Party Room |
| Basement Type | None |
| Cooling Type | Central Air Conditioning |
| Exterior Finish | Brick Facing |
| Flooring Type | Laminate |
| Heating Fuel | Natural Gas |
| Heating Type | Forced Air |
| Size Interior | 600 - 699 Ft2 |
| Type | Apartment |
Parking
| Underground | |
| No Garage |
Land
| Acreage | No |
Rooms
| Level | Type | Length | Width | Dimensions |
|---|---|---|---|---|
| Flat | Kitchen | 3.23 m | 5.48 m | 3.23 m x 5.48 m |
| Flat | Living Room | 3.23 m | 5.48 m | 3.23 m x 5.48 m |
| Flat | Bedroom | 2.93 m | 2.95 m | 2.93 m x 2.95 m |
| Flat | Den | 2.44 m | 2.13 m | 2.44 m x 2.13 m |
Contact Us
Contact us for more information
Nidhi Dua
Broker of Record
1550 Enterprise Rd #305-B
Mississauga, Ontario L4W 4P4
(905) 791-8880
(905) 216-7820
www.savemax.ca/

