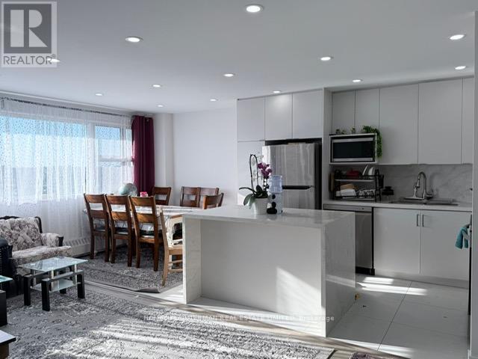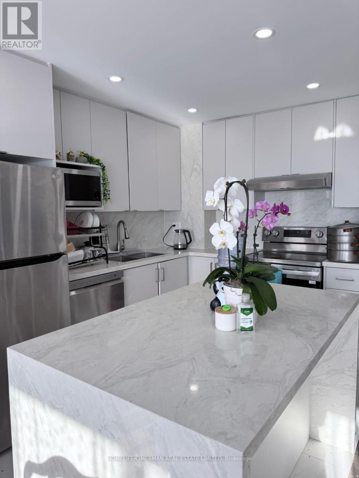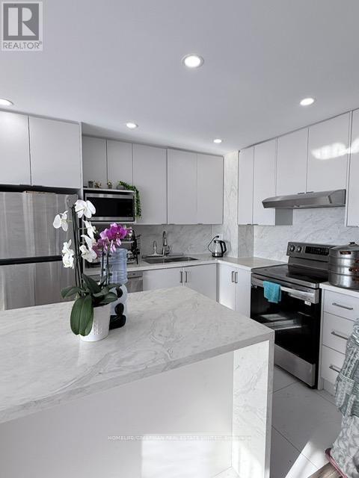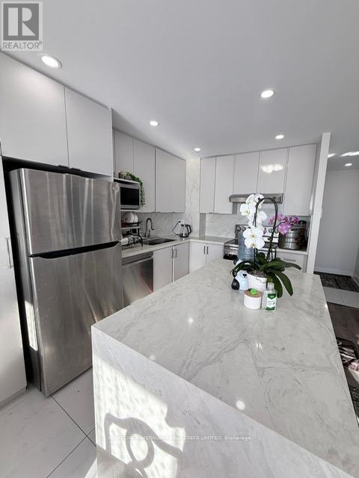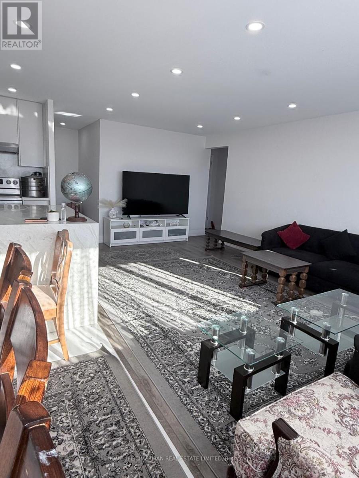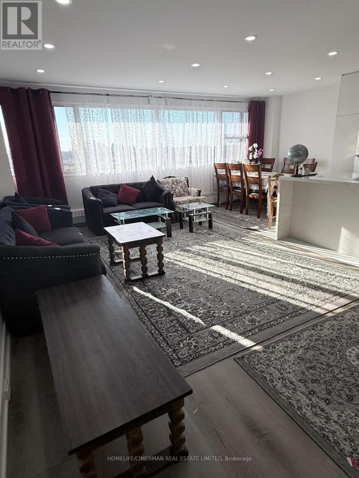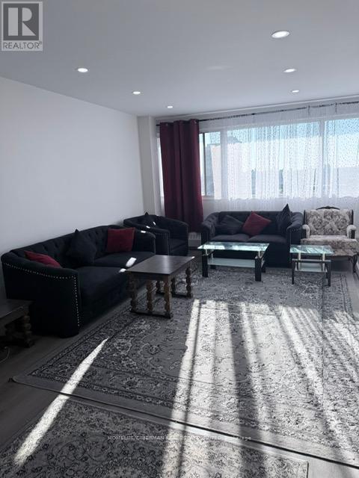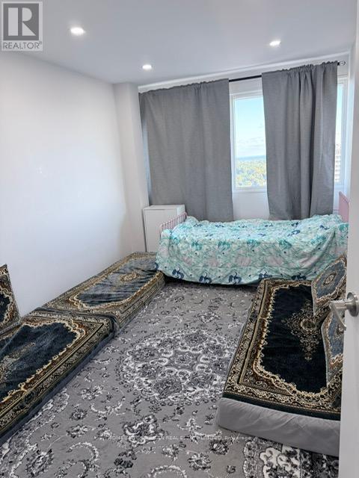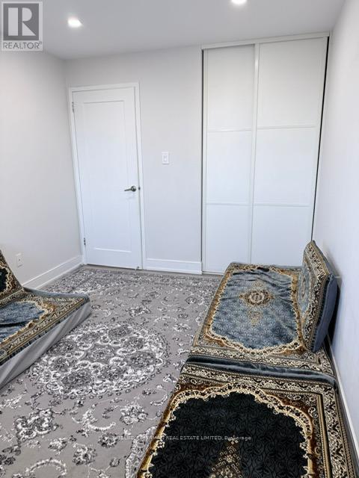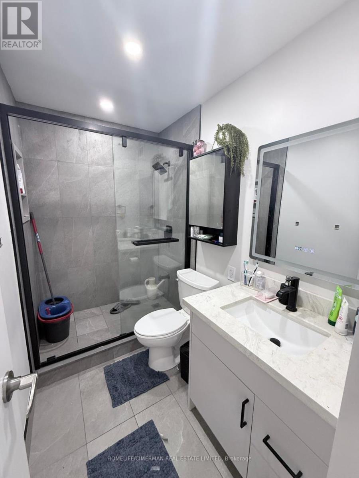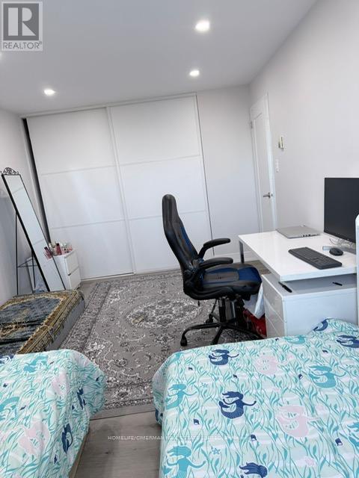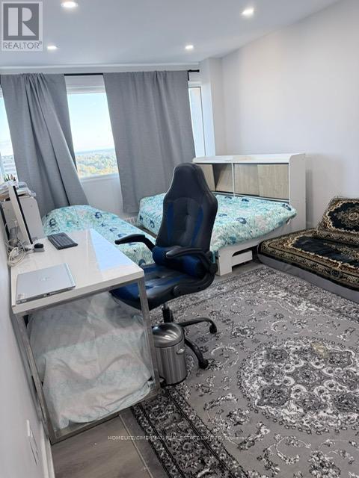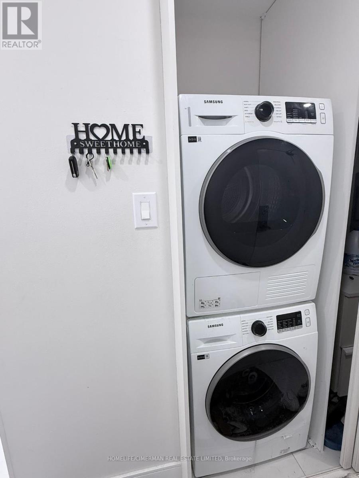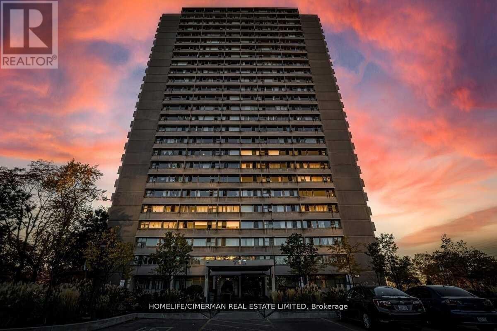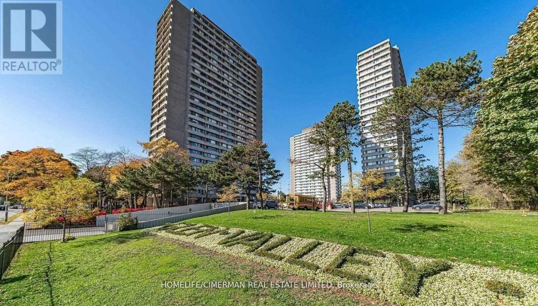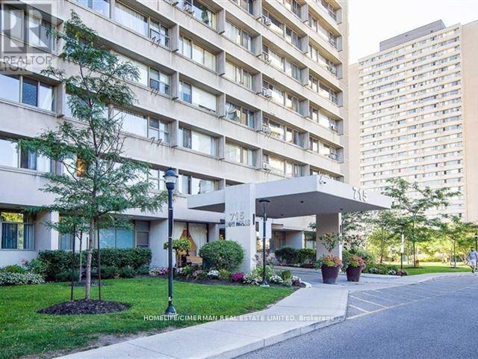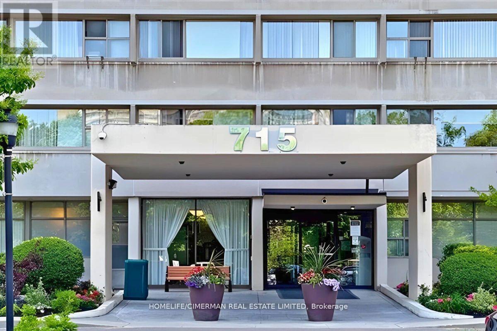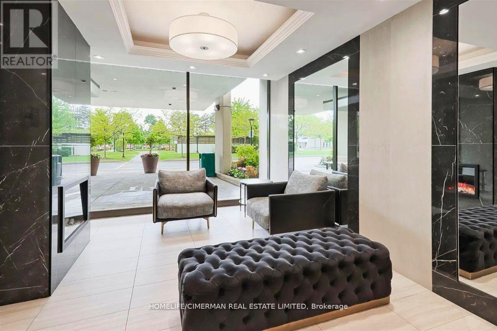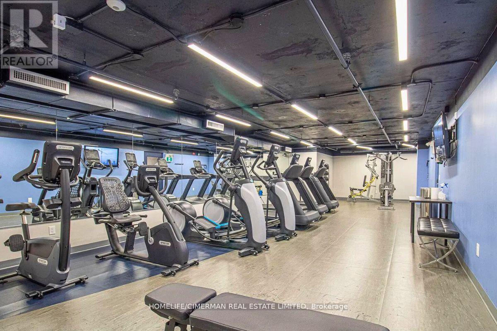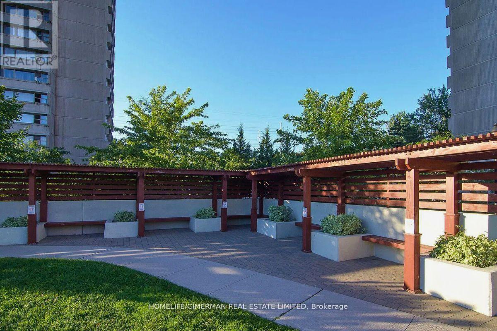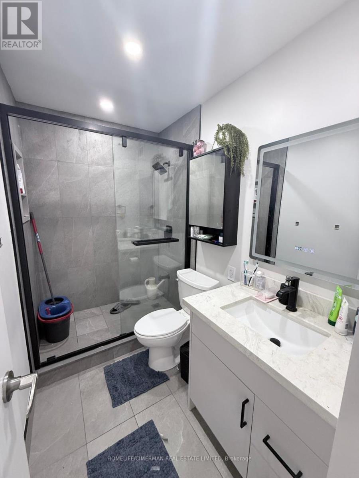2607 - 715 Don Mills Road Toronto, Ontario M3C 1S5
$2,700 Monthly
Welcome To 715 Don Mills Rd, Suite 2607 - A Must-See Unit! This Stunning Condo Showcases Breathtaking, Unobstructed Westerly Views Of The City Skyline And Gorgeous Sunsets. Recently Renovated In 2024, The Home Features A Modern Open-Concept Kitchen, Expansive Dining Area, And Bright, Spacious Living Room Designed For Both Comfort And Entertaining. The Sleek Stand-Up Shower Brings A Contemporary Touch. Perfectly Situated In A Prime Location, Residents Will Appreciate Easy Access To The DVP, TTC, Shopping, Schools, Parks, And Trails All Just Minutes To Downtown Toronto. A Must-See Property That Seamlessly Combines Luxury, Space, And Lifestyle! (id:50886)
Property Details
| MLS® Number | C12465690 |
| Property Type | Single Family |
| Community Name | Flemingdon Park |
| Community Features | Pets Allowed With Restrictions |
| Parking Space Total | 1 |
Building
| Bathroom Total | 1 |
| Bedrooms Above Ground | 2 |
| Bedrooms Below Ground | 1 |
| Bedrooms Total | 3 |
| Amenities | Storage - Locker |
| Basement Type | None |
| Cooling Type | None |
| Exterior Finish | Brick |
| Heating Fuel | Electric |
| Heating Type | Baseboard Heaters |
| Size Interior | 900 - 999 Ft2 |
| Type | Apartment |
Parking
| Underground | |
| Garage |
Land
| Acreage | No |
Rooms
| Level | Type | Length | Width | Dimensions |
|---|---|---|---|---|
| Flat | Living Room | 12.47 m | 7.87 m | 12.47 m x 7.87 m |
| Flat | Dining Room | 14.11 m | 8.86 m | 14.11 m x 8.86 m |
| Flat | Kitchen | 17.39 m | 10.17 m | 17.39 m x 10.17 m |
| Flat | Bedroom | 19.85 m | 11.32 m | 19.85 m x 11.32 m |
| Flat | Bedroom 2 | 19.85 m | 11.32 m | 19.85 m x 11.32 m |
| Flat | Den | 14.11 m | 8.86 m | 14.11 m x 8.86 m |
| Flat | Bathroom | Measurements not available |
Contact Us
Contact us for more information
Niloufar Mahrouh
Broker
28 Drewry Ave.
Toronto, Ontario M2M 1C8
(416) 226-9770
(416) 226-0848
www.homelifecimerman.com/

