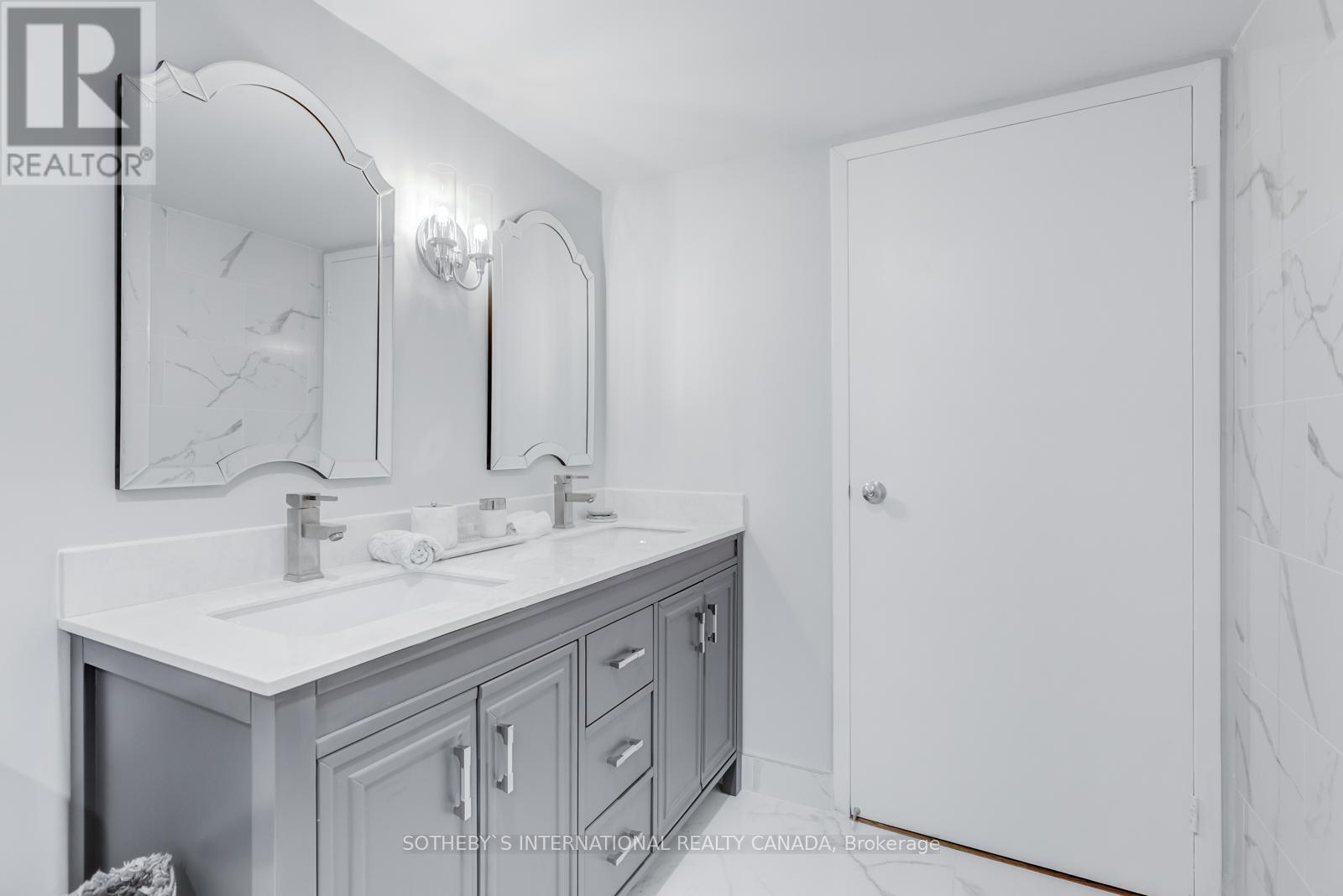2608 - 10 Yonge Street Toronto, Ontario M5E 1R4
$689,900Maintenance, Heat, Water, Electricity, Cable TV, Insurance, Parking, Common Area Maintenance
$910.93 Monthly
Maintenance, Heat, Water, Electricity, Cable TV, Insurance, Parking, Common Area Maintenance
$910.93 Monthly10 Yonge Street. Beautifully Renovated One Bedroom Plus Den With Attention To Detail. Features: Custom Kitchen W/Stainless Steel Appliances, Hardwood Floors, Modern Bath With Walk-In Shower + Double Vanity, Modern Fixtures & Finishes! Incredible Lake & City Views! Solarium Doors Removed-Currently Used As Dining Rm-Could Be Den/Reading Rm! Includes Deeded Parking & Locker Unit Offering Great Value. Amenities Include Two Pools - Indoor And Outdoor, Gym, Rooftop Sundeck With BBQ's, Squash Courts, Golf Simulator Room, Guest Suites, Games Room, Car Wash & More. Easy Walk To Financial District, Union Station, Grocery Stores, St Lawrence Market Plus Easy Access To Gardiner Expressway And DVP. (id:50886)
Property Details
| MLS® Number | C12061426 |
| Property Type | Single Family |
| Community Name | Waterfront Communities C1 |
| Amenities Near By | Park, Public Transit, Marina |
| Community Features | Pet Restrictions |
| Parking Space Total | 1 |
| Water Front Type | Waterfront |
Building
| Bathroom Total | 1 |
| Bedrooms Above Ground | 1 |
| Bedrooms Below Ground | 1 |
| Bedrooms Total | 2 |
| Amenities | Storage - Locker |
| Appliances | Blinds, Cooktop, Dishwasher, Dryer, Microwave, Stove, Washer, Refrigerator |
| Cooling Type | Central Air Conditioning |
| Exterior Finish | Concrete |
| Flooring Type | Hardwood |
| Heating Fuel | Natural Gas |
| Heating Type | Forced Air |
| Size Interior | 700 - 799 Ft2 |
| Type | Apartment |
Parking
| Underground | |
| Garage |
Land
| Acreage | No |
| Land Amenities | Park, Public Transit, Marina |
Rooms
| Level | Type | Length | Width | Dimensions |
|---|---|---|---|---|
| Flat | Living Room | 5.5 m | 3.07 m | 5.5 m x 3.07 m |
| Flat | Dining Room | Measurements not available | ||
| Flat | Kitchen | 2.13 m | 2.13 m | 2.13 m x 2.13 m |
| Flat | Primary Bedroom | 3.98 m | 3.66 m | 3.98 m x 3.66 m |
| Flat | Den | 3 m | 2.07 m | 3 m x 2.07 m |
Contact Us
Contact us for more information
Brent Park
Broker
(416) 960-9995
www.brentpark.com/
1867 Yonge Street Ste 100
Toronto, Ontario M4S 1Y5
(416) 960-9995
(416) 960-3222
www.sothebysrealty.ca/











































