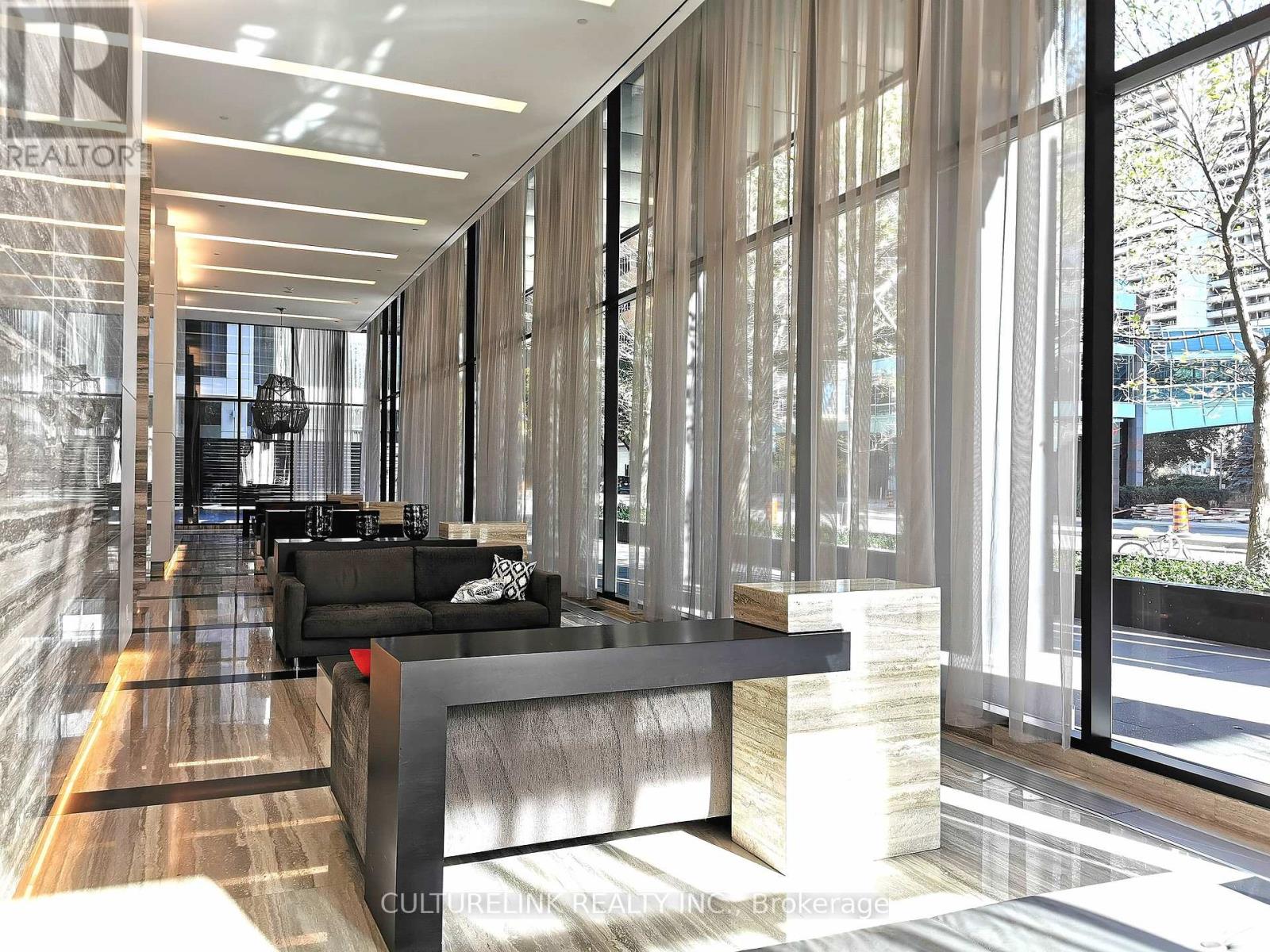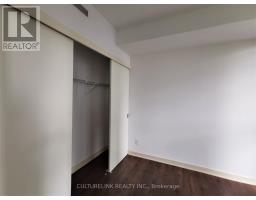2608 - 110 Charles Street E Toronto, Ontario M4Y 1T5
2 Bedroom
2 Bathroom
799.9932 - 898.9921 sqft
Outdoor Pool
Central Air Conditioning
Forced Air
$3,400 Monthly
X-Condos, Built By Great Gulf Homes. Spacious 2 Bedroom 2 Washroom Unit With Parking And Locker. Sun-Drenched Unit with Panels of Floor to Ceiling Window. Walkout To Balcony From Dining Room. Split Bedrooms Layout. 9 Ft Ceiling Throughout. Convenient Location - Steps Away From Yorkville, Bloor St, Subway Station, Shops, Restaurants, & Entertainment. Great amenities & ample visitor Parking! **** EXTRAS **** Fridge, Stove, B/I Dishwasher (New 2024), Microwave, Range Hood, Washer & Dryer, All Elf & All Window Coverings. One Parking And One Locker Included. (id:50886)
Property Details
| MLS® Number | C9353058 |
| Property Type | Single Family |
| Community Name | Church-Yonge Corridor |
| CommunityFeatures | Pets Not Allowed |
| Features | Balcony, Carpet Free |
| ParkingSpaceTotal | 1 |
| PoolType | Outdoor Pool |
Building
| BathroomTotal | 2 |
| BedroomsAboveGround | 2 |
| BedroomsTotal | 2 |
| Amenities | Security/concierge, Exercise Centre, Party Room, Visitor Parking, Recreation Centre, Storage - Locker |
| CoolingType | Central Air Conditioning |
| ExteriorFinish | Concrete |
| FlooringType | Laminate |
| HeatingFuel | Natural Gas |
| HeatingType | Forced Air |
| SizeInterior | 799.9932 - 898.9921 Sqft |
| Type | Apartment |
Parking
| Underground |
Land
| Acreage | No |
Rooms
| Level | Type | Length | Width | Dimensions |
|---|---|---|---|---|
| Flat | Living Room | 4.02 m | 3.22 m | 4.02 m x 3.22 m |
| Flat | Dining Room | 4.02 m | 3.22 m | 4.02 m x 3.22 m |
| Flat | Kitchen | 4.8 m | 3.5 m | 4.8 m x 3.5 m |
| Flat | Primary Bedroom | 4.02 m | 2.82 m | 4.02 m x 2.82 m |
| Flat | Bedroom 2 | 2.76 m | 2.47 m | 2.76 m x 2.47 m |
Interested?
Contact us for more information
Ted Hui
Salesperson
Culturelink Realty Inc.
7800 Woodbine Ave #210
Markham, Ontario L3R 2N7
7800 Woodbine Ave #210
Markham, Ontario L3R 2N7































