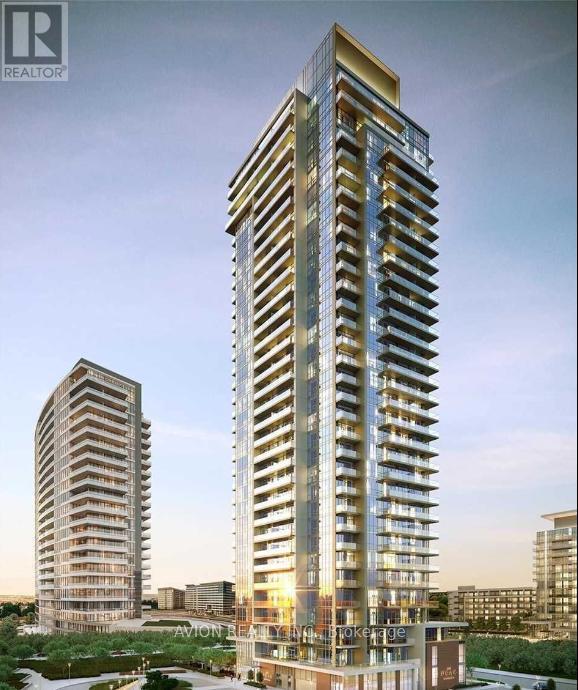2608 - 32 Forest Manor Road Toronto, Ontario M2J 1M5
3 Bedroom
2 Bathroom
800 - 899 ft2
Central Air Conditioning
Forced Air
$3,100 Monthly
Welcome To This Sun-Filled Brand New Modern Suite.High Level W/Unobstructed View. 9 Ft Ceiling, OpenConcept.Large Windows,Full Of Natural Lights.Great Location,Mins To Hwy404 &401,Septs ToSupermarket,Bank,Fairview Mall,Ttc,Subway Station And All Other Amenties.A Must See! (id:50886)
Property Details
| MLS® Number | C12177339 |
| Property Type | Single Family |
| Community Name | Henry Farm |
| Community Features | Pets Not Allowed |
| Features | Balcony |
| Parking Space Total | 1 |
Building
| Bathroom Total | 2 |
| Bedrooms Above Ground | 2 |
| Bedrooms Below Ground | 1 |
| Bedrooms Total | 3 |
| Age | New Building |
| Amenities | Storage - Locker |
| Appliances | Central Vacuum |
| Cooling Type | Central Air Conditioning |
| Exterior Finish | Concrete |
| Flooring Type | Laminate |
| Heating Fuel | Natural Gas |
| Heating Type | Forced Air |
| Size Interior | 800 - 899 Ft2 |
| Type | Apartment |
Parking
| Underground | |
| Garage |
Land
| Acreage | No |
Rooms
| Level | Type | Length | Width | Dimensions |
|---|---|---|---|---|
| Ground Level | Primary Bedroom | 3.63 m | 2.93 m | 3.63 m x 2.93 m |
| Ground Level | Bedroom 2 | 2.74 m | 2.74 m | 2.74 m x 2.74 m |
| Ground Level | Kitchen | 3.66 m | 3.32 m | 3.66 m x 3.32 m |
| Ground Level | Living Room | 4.05 m | 3.66 m | 4.05 m x 3.66 m |
| Ground Level | Dining Room | 3.66 m | 3.32 m | 3.66 m x 3.32 m |
| Ground Level | Den | 2.23 m | 2.62 m | 2.23 m x 2.62 m |
https://www.realtor.ca/real-estate/28375433/2608-32-forest-manor-road-toronto-henry-farm-henry-farm
Contact Us
Contact us for more information
Simon Wang
Salesperson
Avion Realty Inc.
50 Acadia Ave #130
Markham, Ontario L3R 0B3
50 Acadia Ave #130
Markham, Ontario L3R 0B3
(647) 518-5728















