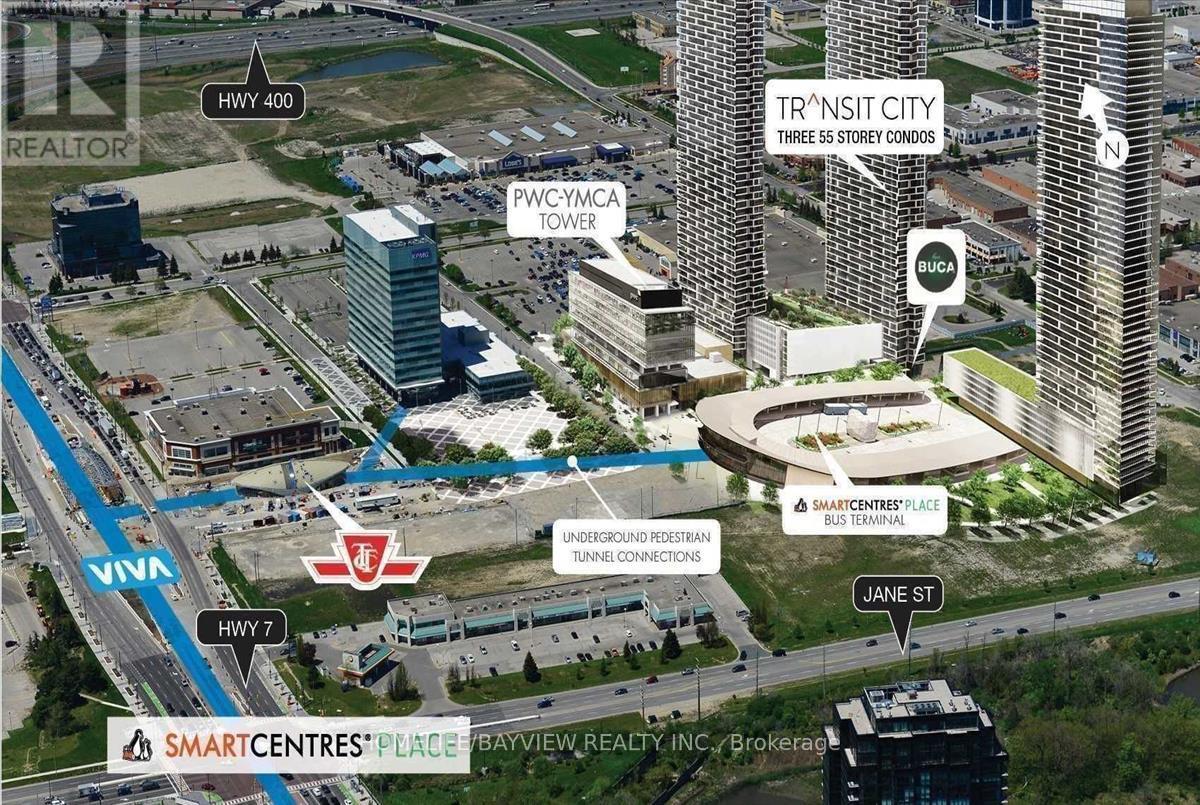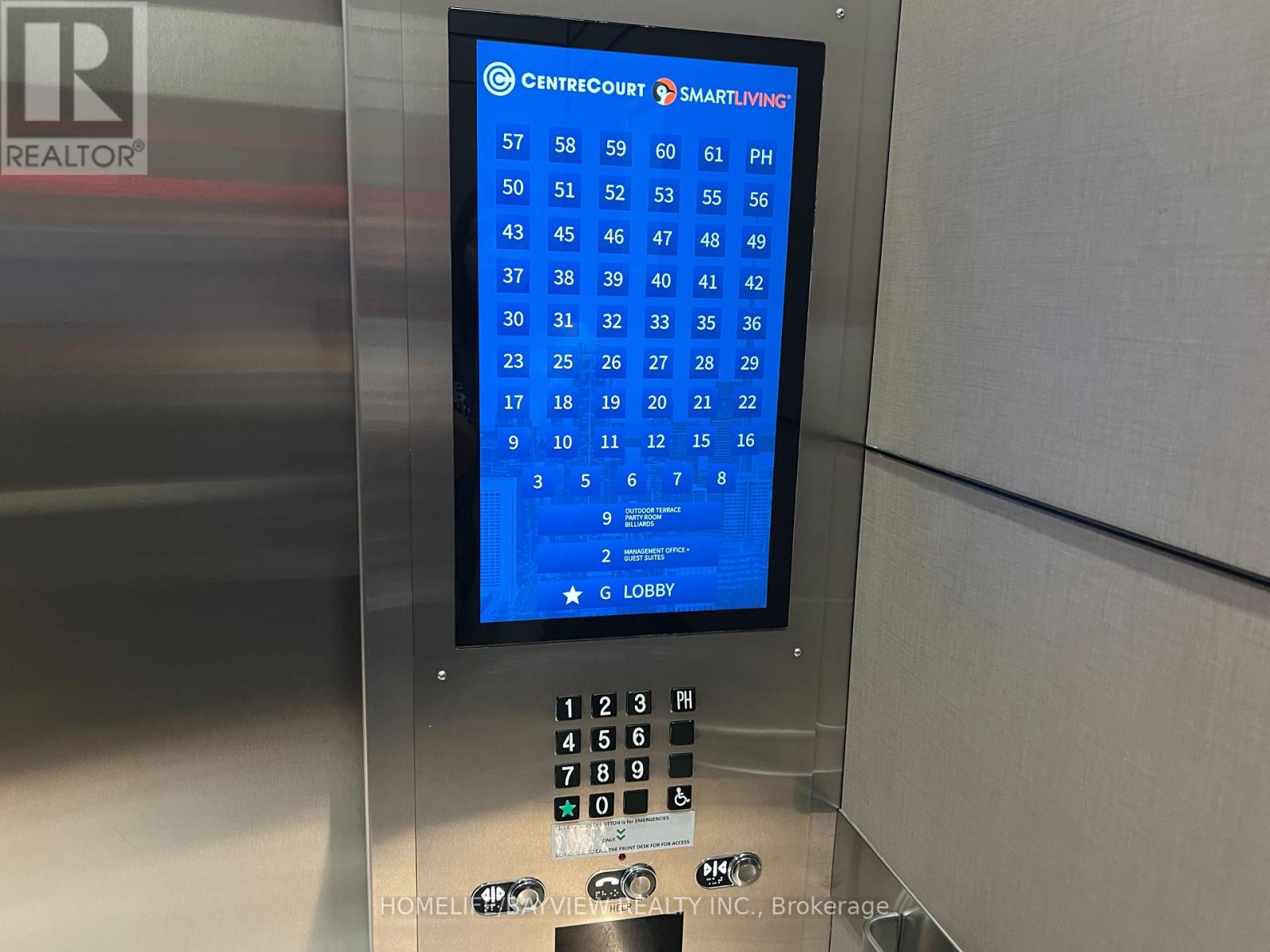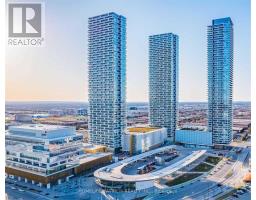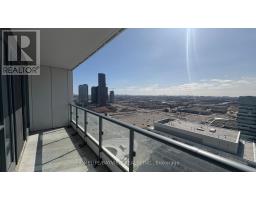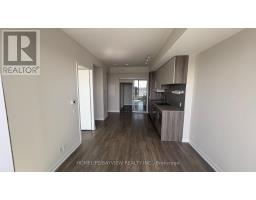#2608 - 5 Buttermill Avenue Vaughan, Ontario L4K 0J5
$549,999Maintenance, Common Area Maintenance
$443.98 Monthly
Maintenance, Common Area Maintenance
$443.98 MonthlyWelcome To This 2 Bedrooms Luxurious Unit - Transit City 2. The Landmark Condo Located At Hwy 7/Jane. A Open Concept With 9 Ft Ceilings, Laminate Flooring Throughout, Contemporary Kitchen Design With Build In Appliances, Floor To Ceiling Windows And A Large Balcony Offering An Unobstructed South Views. Close To All Amenities, Steps To The Vaughan Metropolitan Centre Subway Station, Smart Centre, SmartVMC Bus Terminal, Highways, IKEA, Walmart, YMCA, Cineplex, Vaughan Mills Mall, Canada Wonderland, Cortellucci Vaughan Hospital And More. EXTRA - Fridge, Cooktop Stove, Dishwaher, Range Hood, Stacked Washer and Dryer, Build in Microwave and Oven. All ELFS, All Window Coverings. (id:50886)
Property Details
| MLS® Number | N12041869 |
| Property Type | Single Family |
| Community Name | Vaughan Corporate Centre |
| Community Features | Pet Restrictions |
| Features | Balcony, In Suite Laundry |
Building
| Bathroom Total | 2 |
| Bedrooms Above Ground | 2 |
| Bedrooms Total | 2 |
| Age | 0 To 5 Years |
| Appliances | Oven - Built-in |
| Cooling Type | Central Air Conditioning |
| Exterior Finish | Concrete Block |
| Flooring Type | Laminate |
| Heating Fuel | Electric |
| Heating Type | Forced Air |
| Size Interior | 600 - 699 Ft2 |
| Type | Apartment |
Parking
| Underground | |
| Garage |
Land
| Acreage | No |
| Zoning Description | Single Family Resident |
Rooms
| Level | Type | Length | Width | Dimensions |
|---|---|---|---|---|
| Flat | Living Room | 3.1 m | 5.82 m | 3.1 m x 5.82 m |
| Flat | Dining Room | 3.1 m | 5.82 m | 3.1 m x 5.82 m |
| Flat | Kitchen | 3.1 m | 5.82 m | 3.1 m x 5.82 m |
| Flat | Primary Bedroom | 3.02 m | 3.08 m | 3.02 m x 3.08 m |
| Flat | Bedroom 2 | 2.5 m | 2.62 m | 2.5 m x 2.62 m |
Contact Us
Contact us for more information
Amy Cheong
Salesperson
505 Hwy 7 Suite 201
Thornhill, Ontario L3T 7T1
(905) 889-2200
(905) 889-3322




