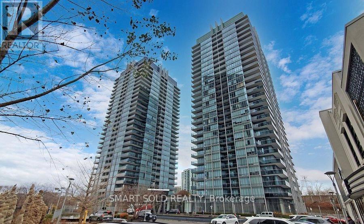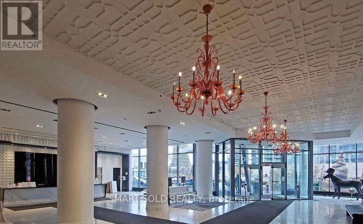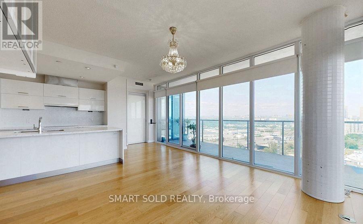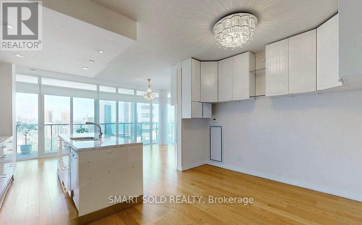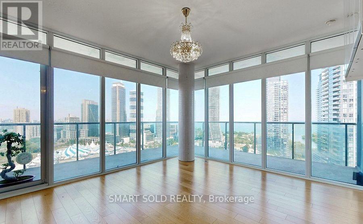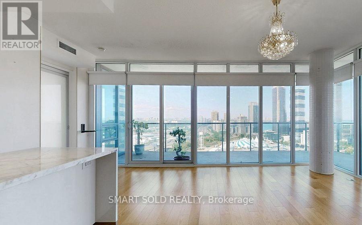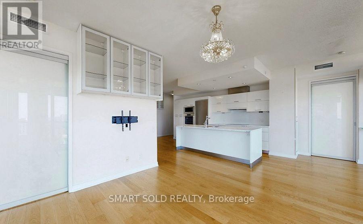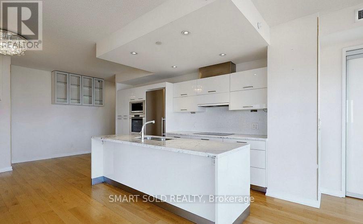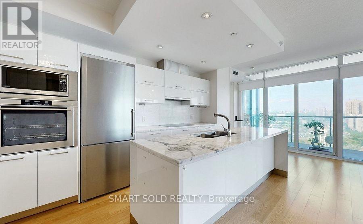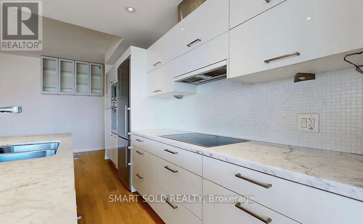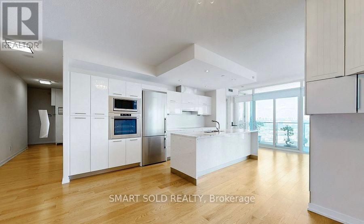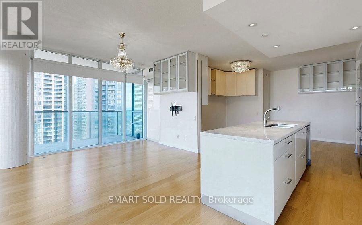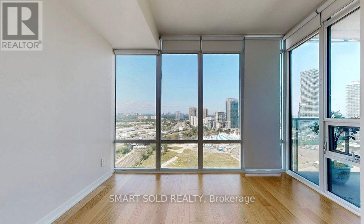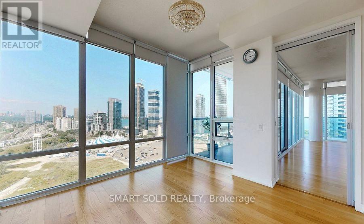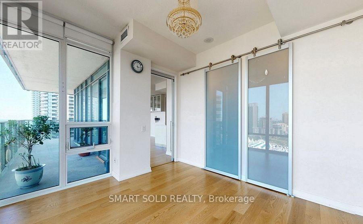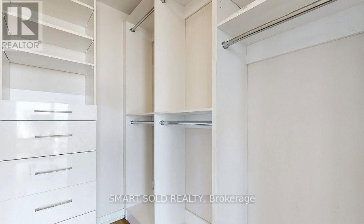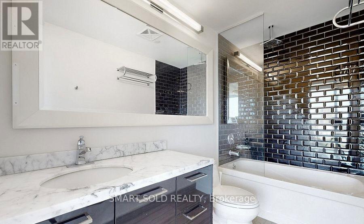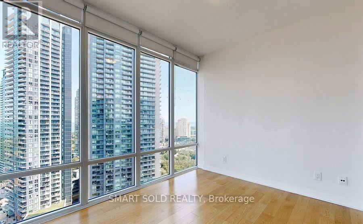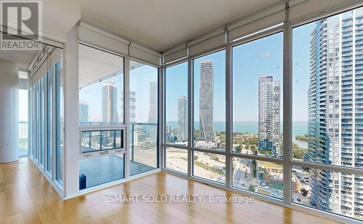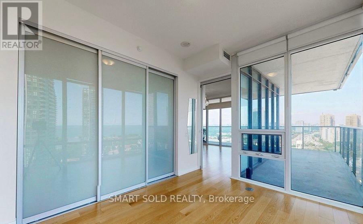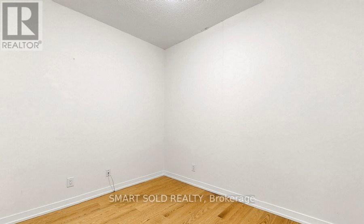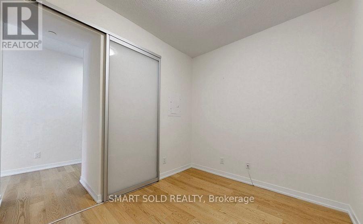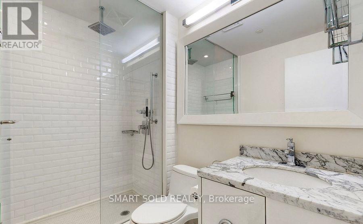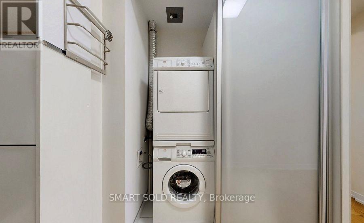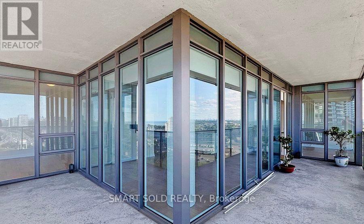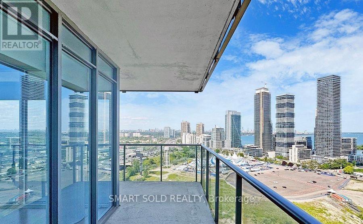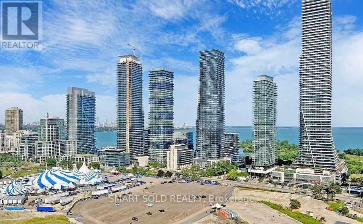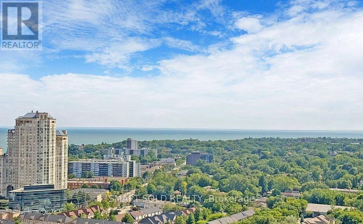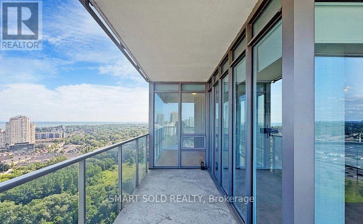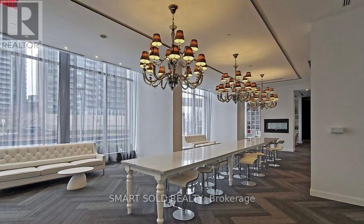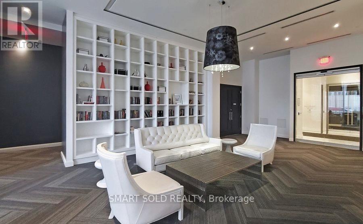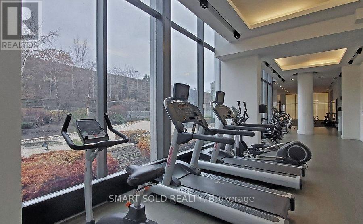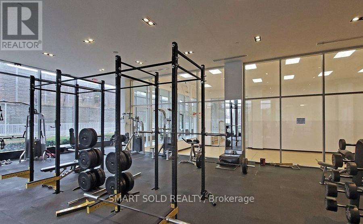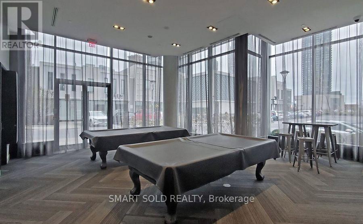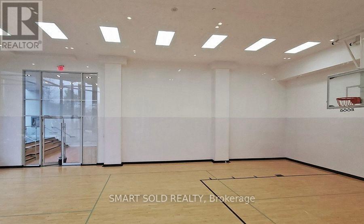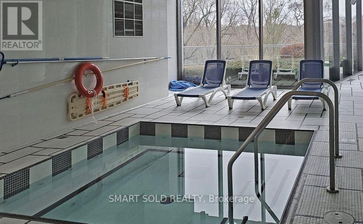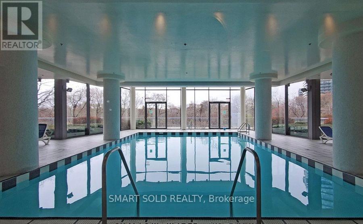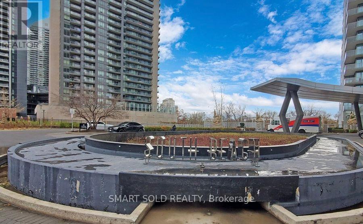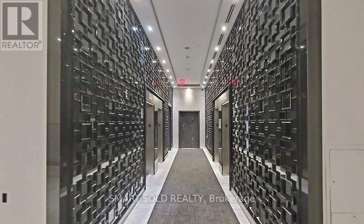2608 - 90 Park Lawn Road Toronto, Ontario M8Y 0B6
$1,288,000Maintenance, Insurance, Common Area Maintenance, Water, Heat, Parking
$1,037.66 Monthly
Maintenance, Insurance, Common Area Maintenance, Water, Heat, Parking
$1,037.66 MonthlyExperience luxury living at the prestigious South Beach Condos with this southeast-facing, sun-drenched 2 bedroom plus den, corner, high level unit. Enjoy the spectacular panoramic view of the Lake and the City. 9 ft ceiling. 1,106 SF plus 242 SF wraparound terrace. The chef's kitchen is equipped with stainless steel appliances, B/I oven & microwave, granite countertop, & a sizable centre island. Floor-to-ceiling windows flood the open concept layout with natural light. Separate den serves as an ideal 3rd bedroom or office. The primary bedroom includes a walk-in closet & a 4-pc ensuite. Access to a state-of-the-art recreational facilities including 24 hr concierge, gym, indoor & outdoor pools, basketball & squash courts, sauna, steam room, guest suites, theatre room & more. Located just steps from the waterfront, transit, upcoming Park Lawn Go Station, easy access to hwy, shopping, parks and more! Don't miss the chance to make this remarkable unit your new home. (id:50886)
Property Details
| MLS® Number | W12448438 |
| Property Type | Single Family |
| Community Name | Mimico |
| Community Features | Pets Allowed With Restrictions |
| Parking Space Total | 1 |
Building
| Bathroom Total | 2 |
| Bedrooms Above Ground | 2 |
| Bedrooms Below Ground | 1 |
| Bedrooms Total | 3 |
| Amenities | Storage - Locker |
| Basement Type | None |
| Cooling Type | Central Air Conditioning |
| Exterior Finish | Concrete |
| Flooring Type | Hardwood |
| Heating Fuel | Natural Gas |
| Heating Type | Forced Air |
| Size Interior | 1,000 - 1,199 Ft2 |
| Type | Apartment |
Parking
| Underground | |
| Garage |
Land
| Acreage | No |
Rooms
| Level | Type | Length | Width | Dimensions |
|---|---|---|---|---|
| Flat | Living Room | 6.1 m | 4.01 m | 6.1 m x 4.01 m |
| Flat | Dining Room | 3.2 m | 2.29 m | 3.2 m x 2.29 m |
| Flat | Kitchen | 4.67 m | 2.29 m | 4.67 m x 2.29 m |
| Flat | Primary Bedroom | 4.12 m | 3.2 m | 4.12 m x 3.2 m |
| Flat | Bedroom 2 | 3.25 m | 2.74 m | 3.25 m x 2.74 m |
https://www.realtor.ca/real-estate/28959397/2608-90-park-lawn-road-toronto-mimico-mimico
Contact Us
Contact us for more information
Jason Gao
Broker
(416) 877-6268
evergreenrealty.ca/
www.facebook.com/jasongao1998/
275 Renfrew Dr Unit 106
Markham, Ontario L3R 0C8
(647) 564-4990
(365) 887-5300
Michelle Zhao
Salesperson
275 Renfrew Dr Unit 106
Markham, Ontario L3R 0C8
(647) 564-4990
(365) 887-5300
Kyle Wang
Salesperson
(437) 269-9926
275 Renfrew Dr Unit 106
Markham, Ontario L3R 0C8
(647) 564-4990
(365) 887-5300

